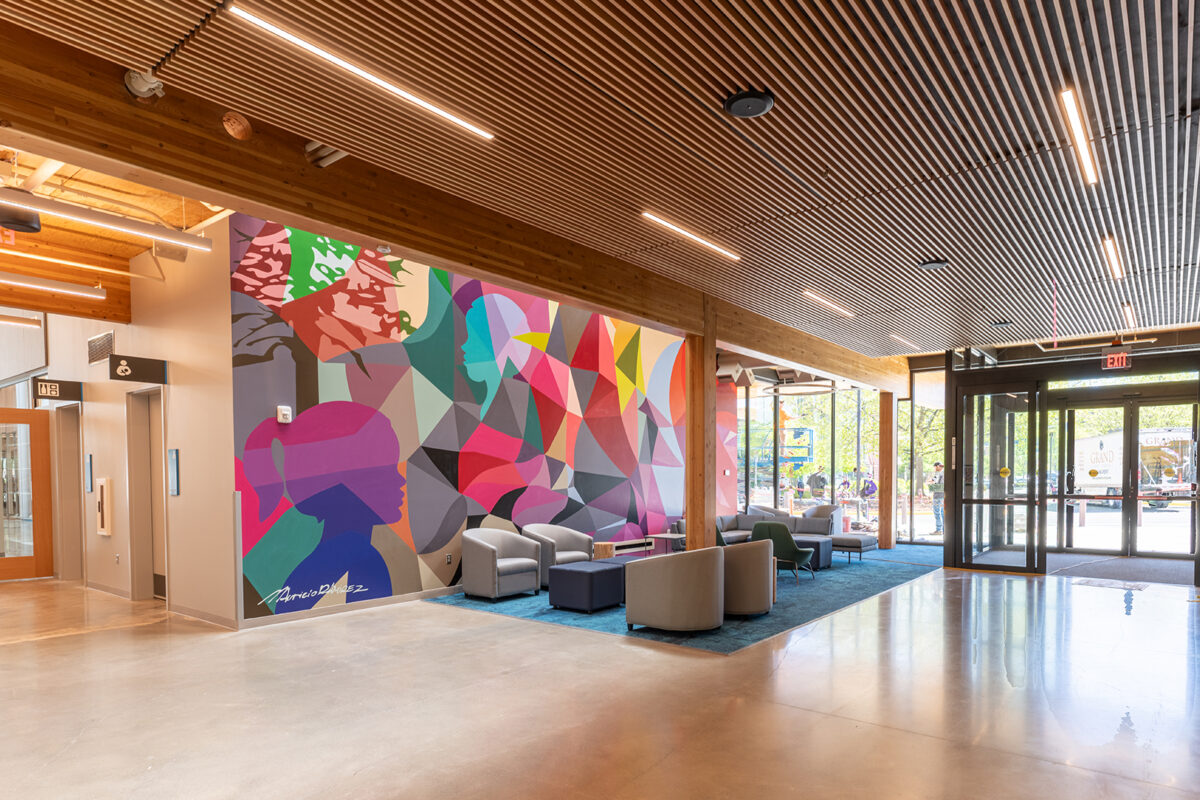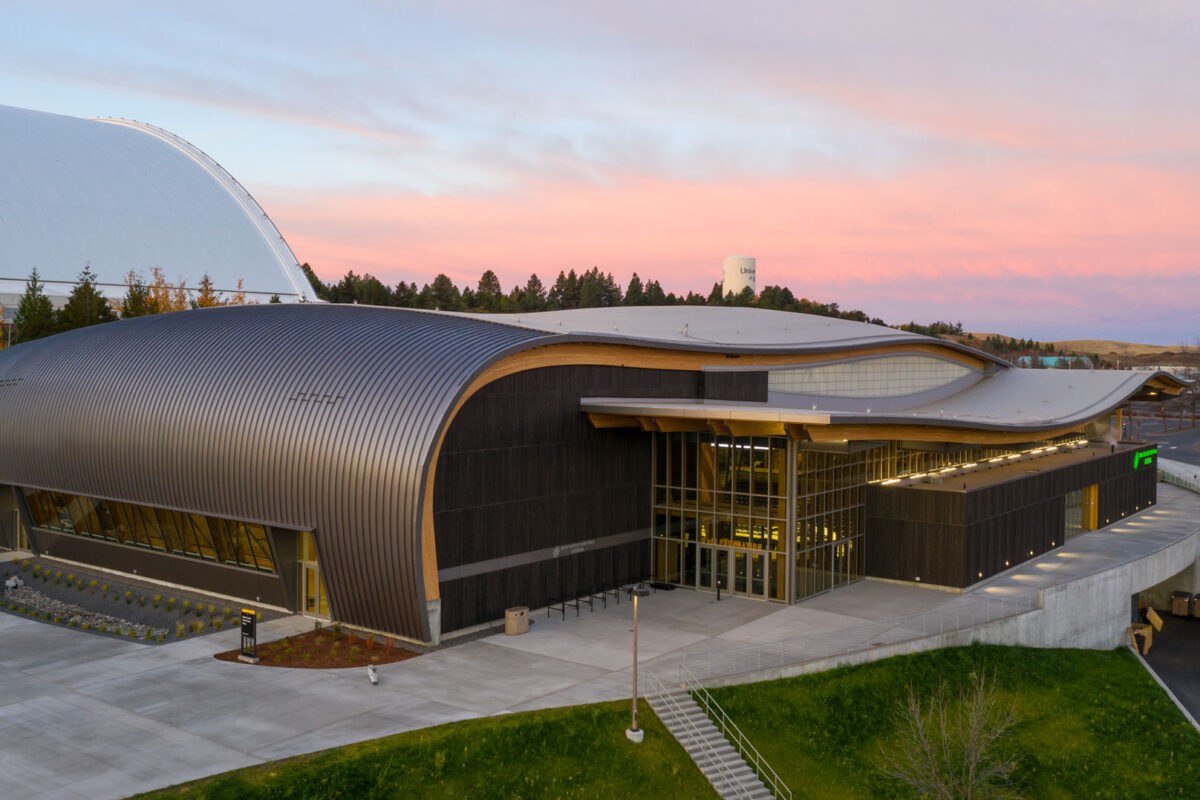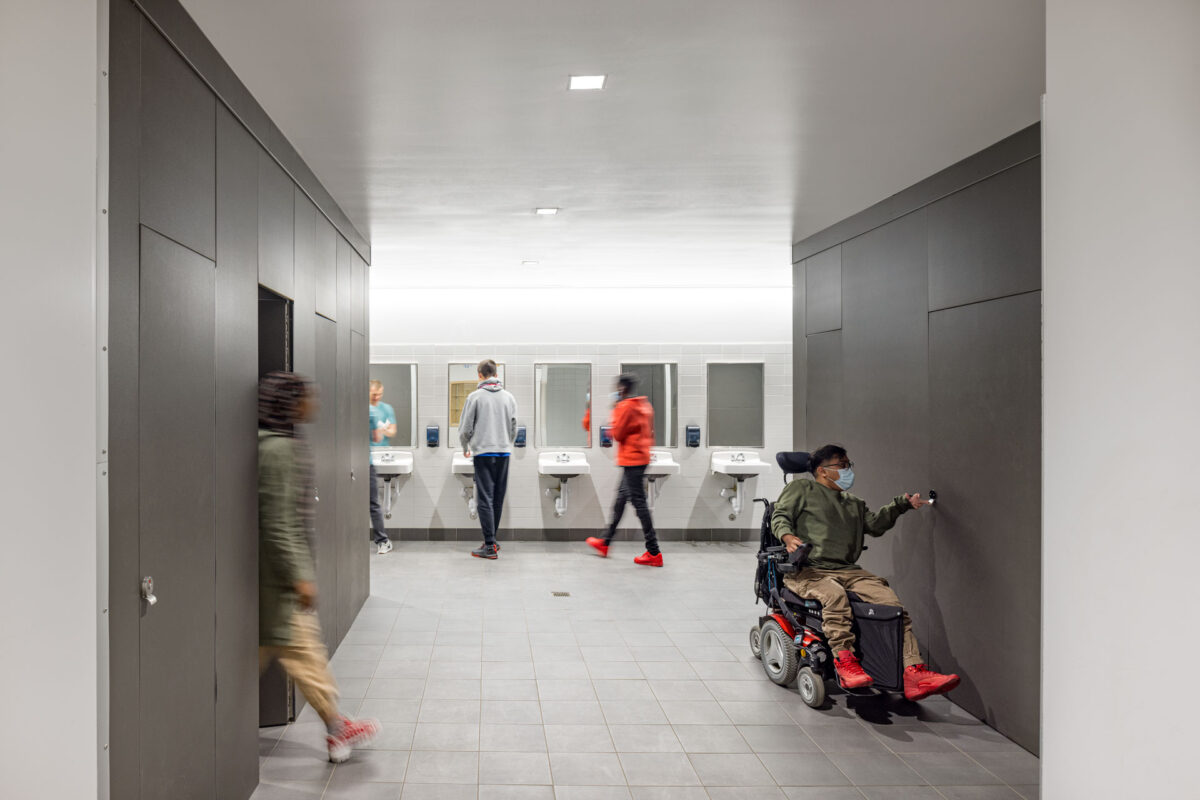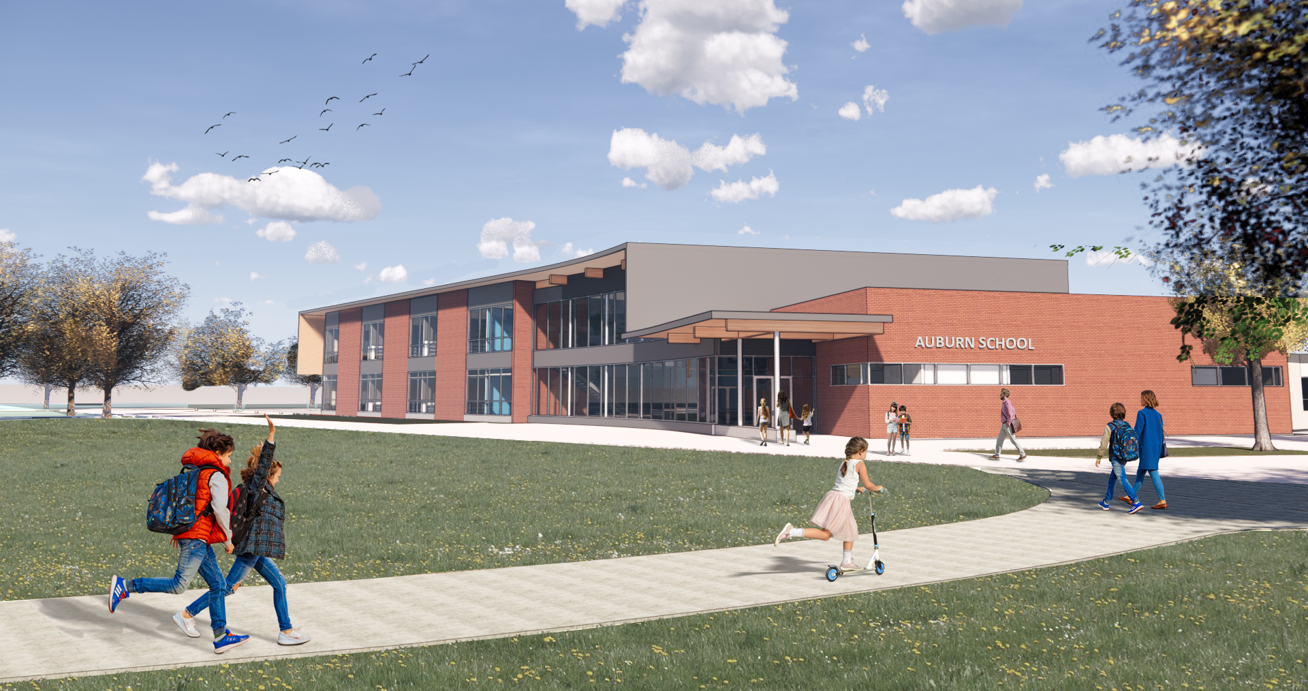
Auburn Elementary School
Salem-Keizer School District
The existing Auburn Elementary School is a single story-story elementary school developed in multiple phases beginning in 1955. Opsis designed an extensive addition and renovation to replace 11 portable classrooms that until now, helped the district accommodate enrollment growth, while also enhancing core areas that no longer meet the space needs for students.
Size: 83,000 sf
Location: Salem, OR
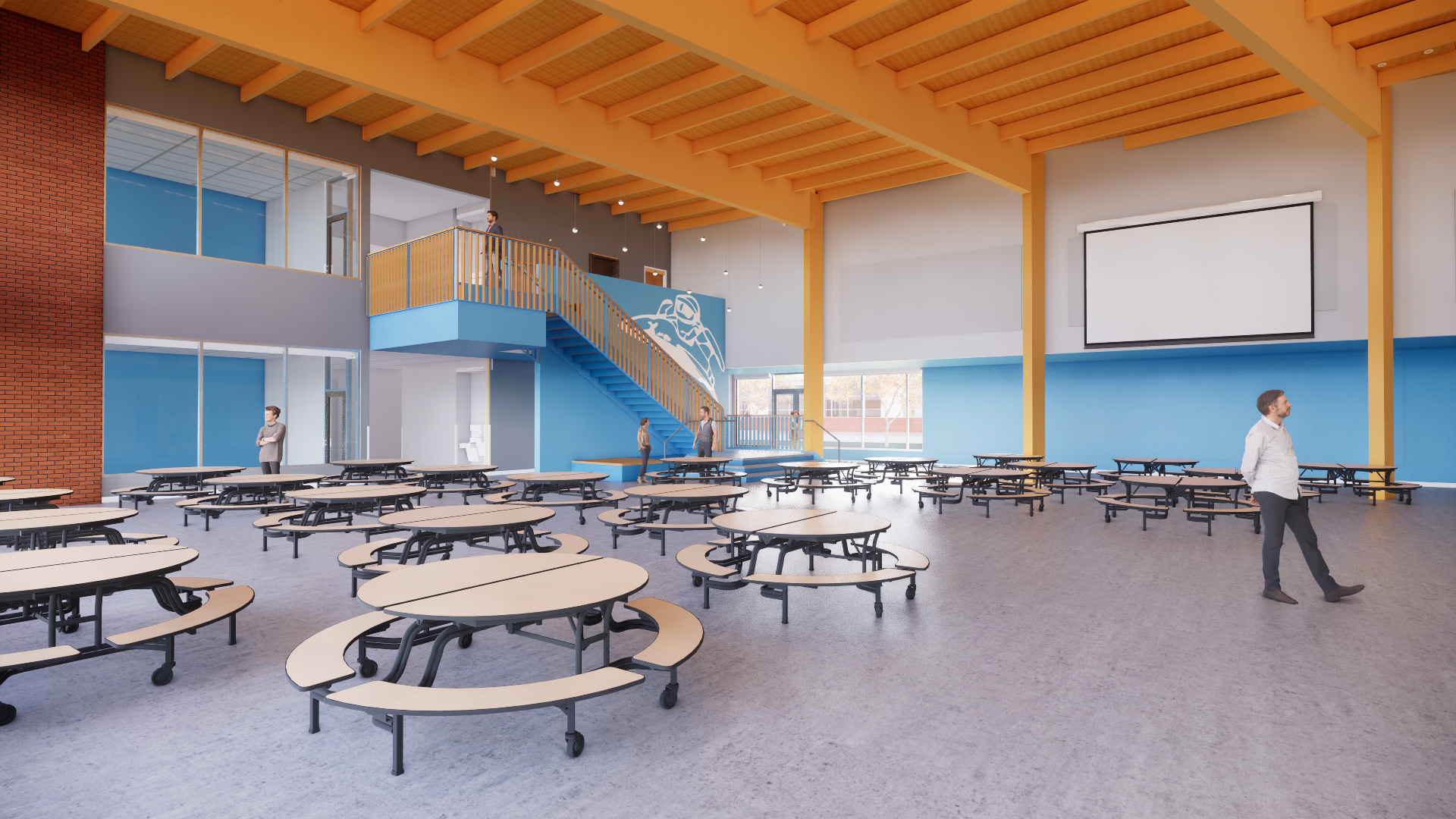
A new covered entry and secure main lobby was added between the existing classroom and gym buildings. This new entrance has direct access to the expanded and relocated administration office. The SPED classrooms were relocated in close proximity of the front office and include a new Educational Resource Center (ERC) program. The existing library was seismically upgraded.
The new two-story classroom building was added to the south of the existing building creating an educational courtyard. The addition includes a new Commons, to replace the existing undersized cafeteria, and a new multi-purpose room collocated with the existing gymnasium. A second covered play structure was added to provide a play area separate from the physical education space.
The addition of a new parking lot, with protected parent drop–off area and increased parking for staff, separates cars from buses ensuring safer site circulation for all. The existing front parking lot was reconfigured for bus loading and unloading, with guest parking allowed only outside of peak hours.
Engagement with staff and teachers, both in person and through virtual meetings, was core to exploring and arriving at the final program.


