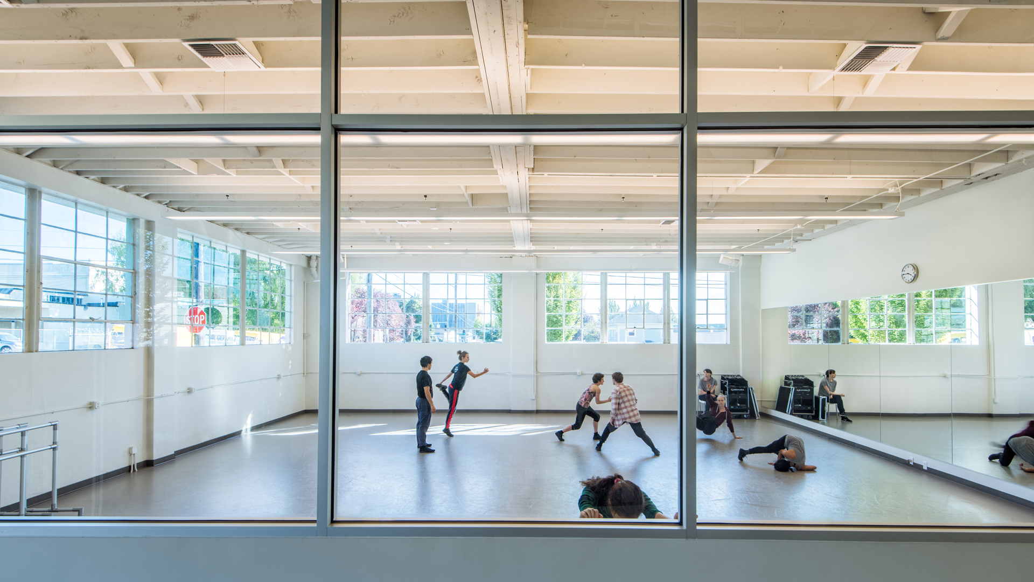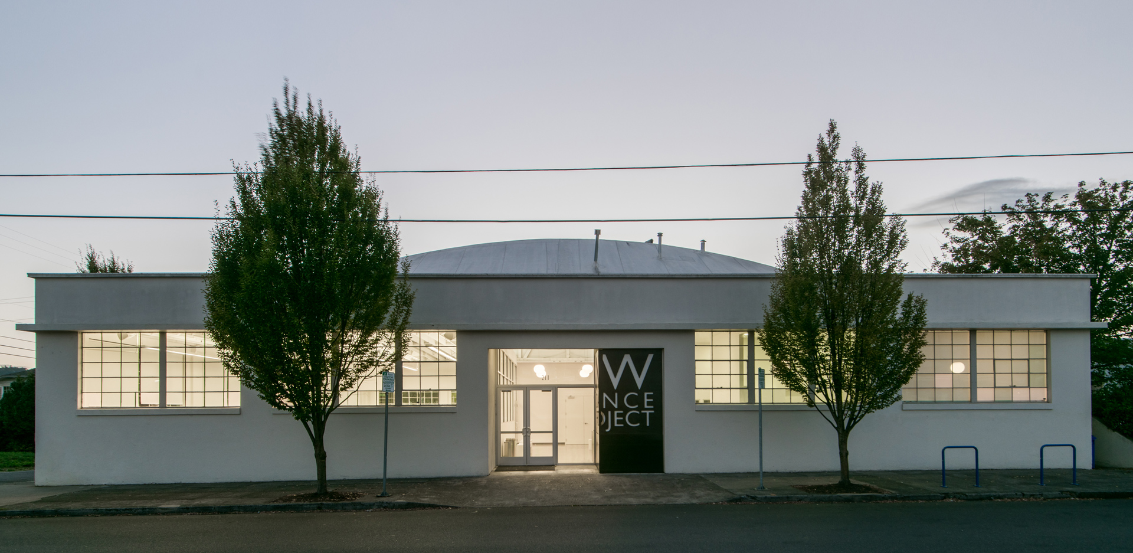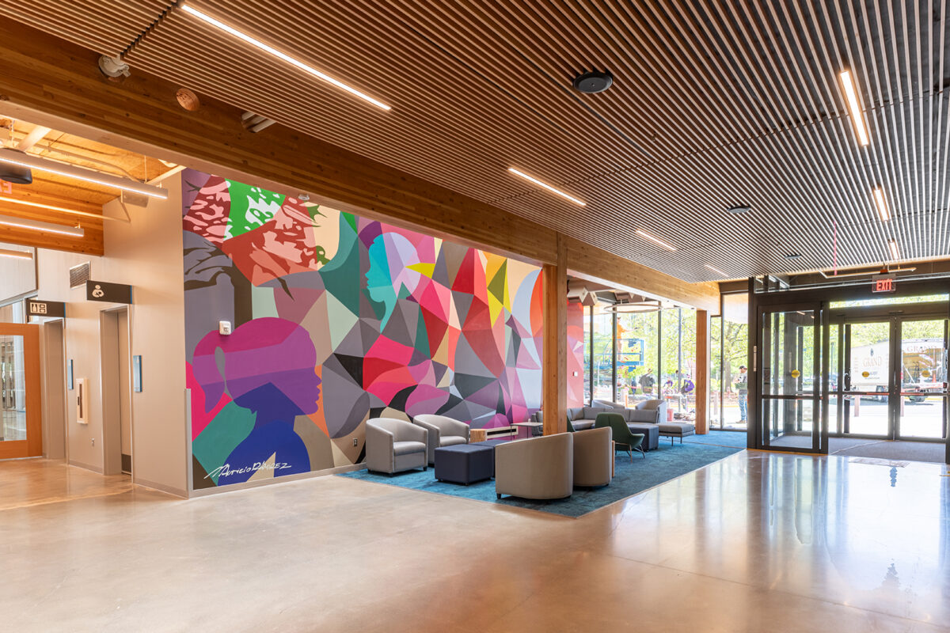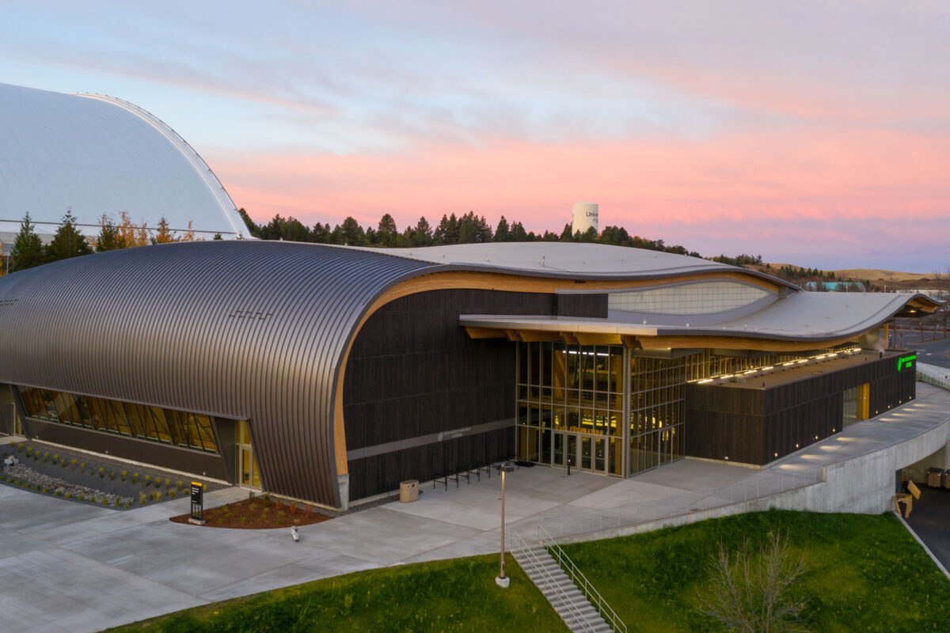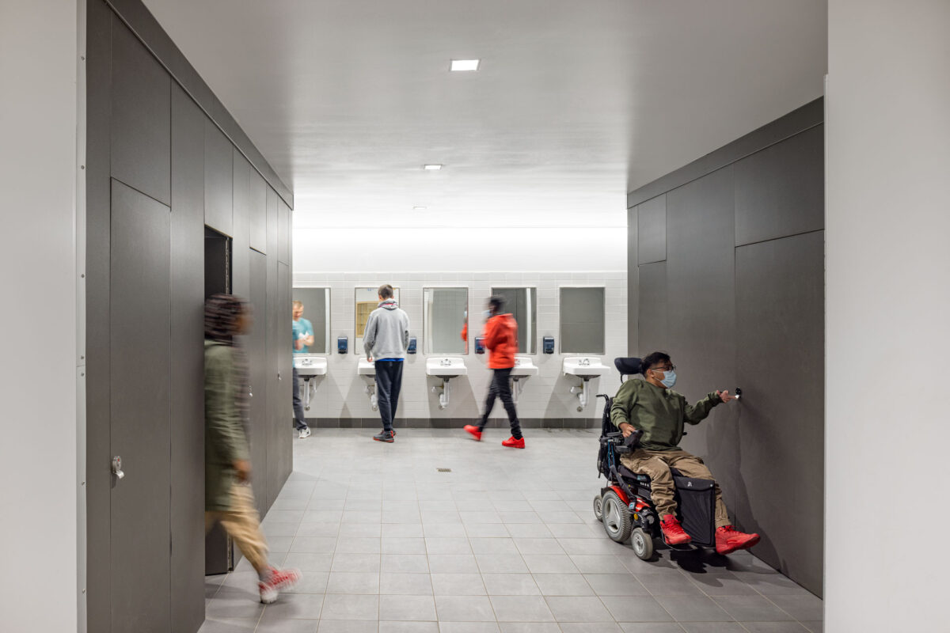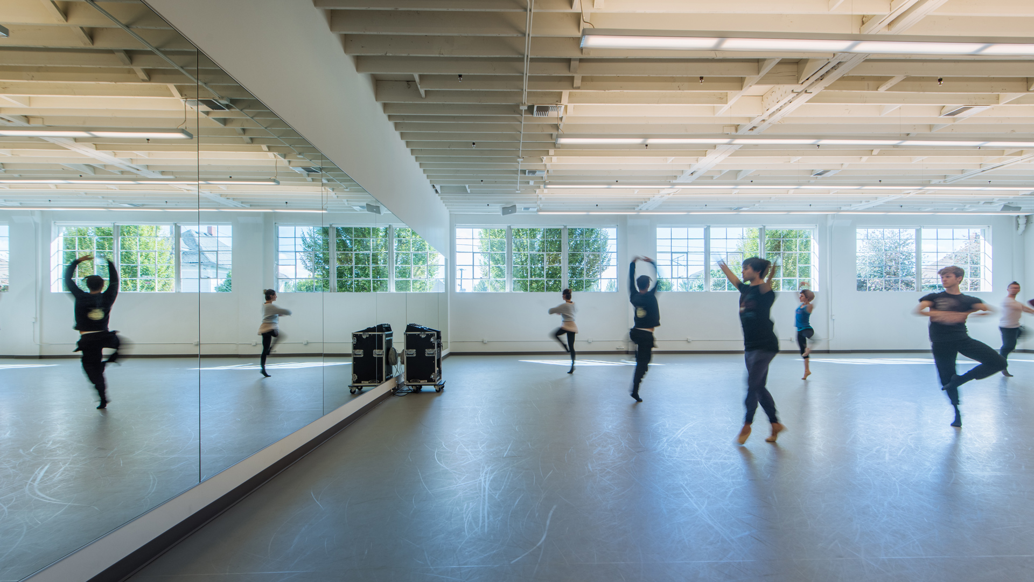
Northwest Dance Project
Opsis transformed 8,500 sf of an existing warehouse in Portland’s Central Eastside into the Creative Center for the Northwest Dance Project (NWDP), one of the most dynamic and innovative dance troupes in the country.
Size: 8,500 sf
Location: Portland, OR
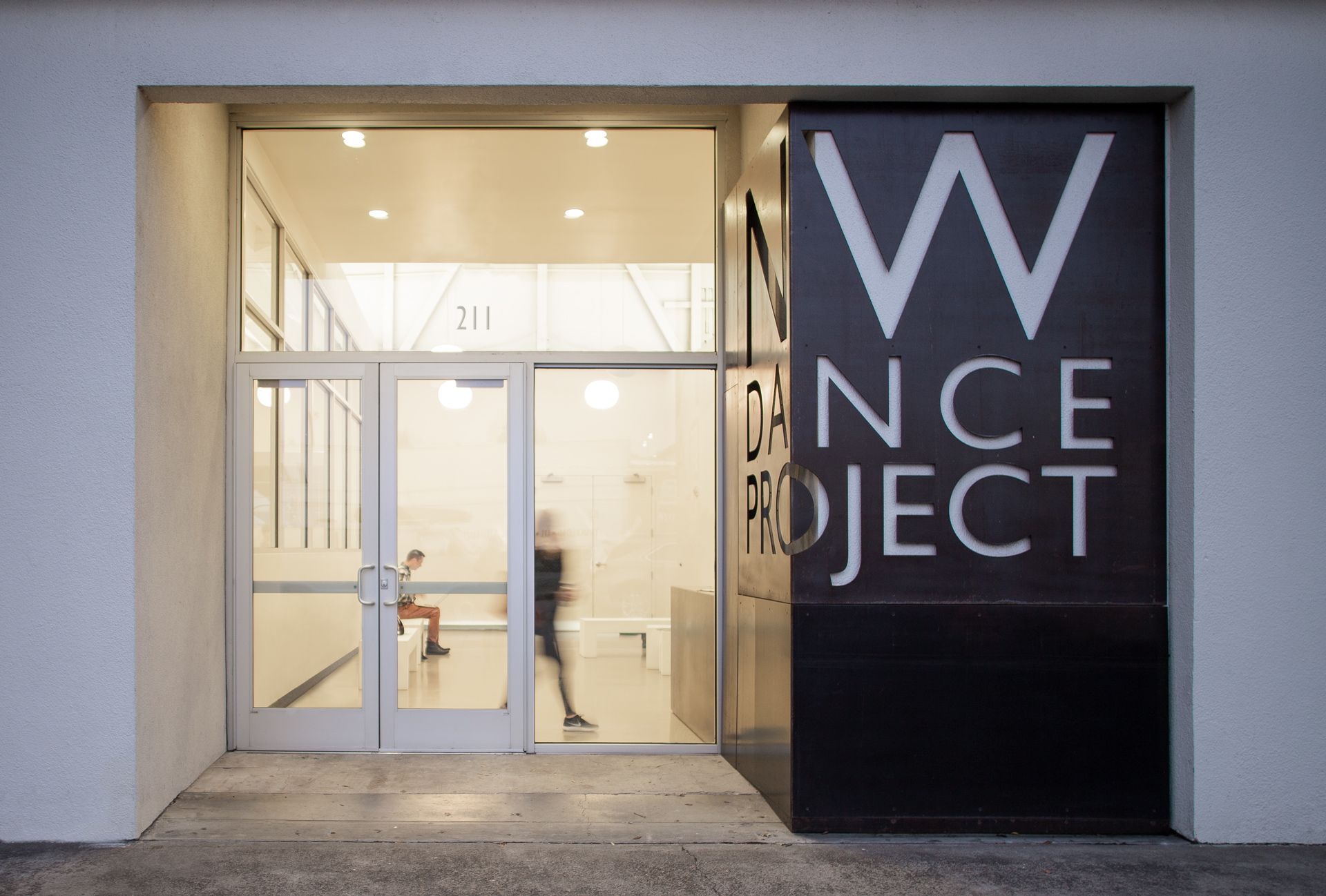
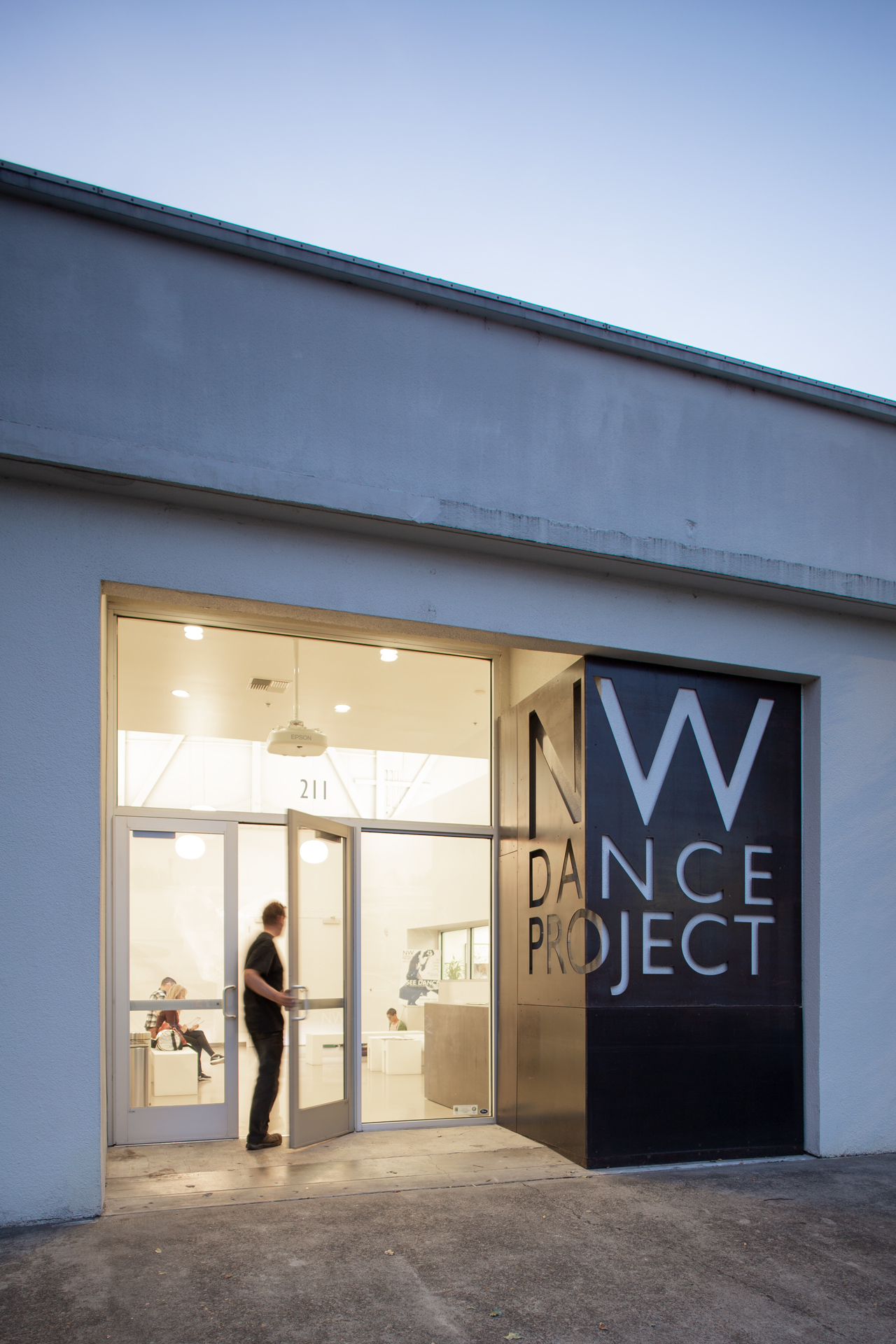
NWDP’s brand is showcased at the recessed entry, which features the NWDP logo laser cut into a folded raw steel plate that extends into the interior to form the reception desk.
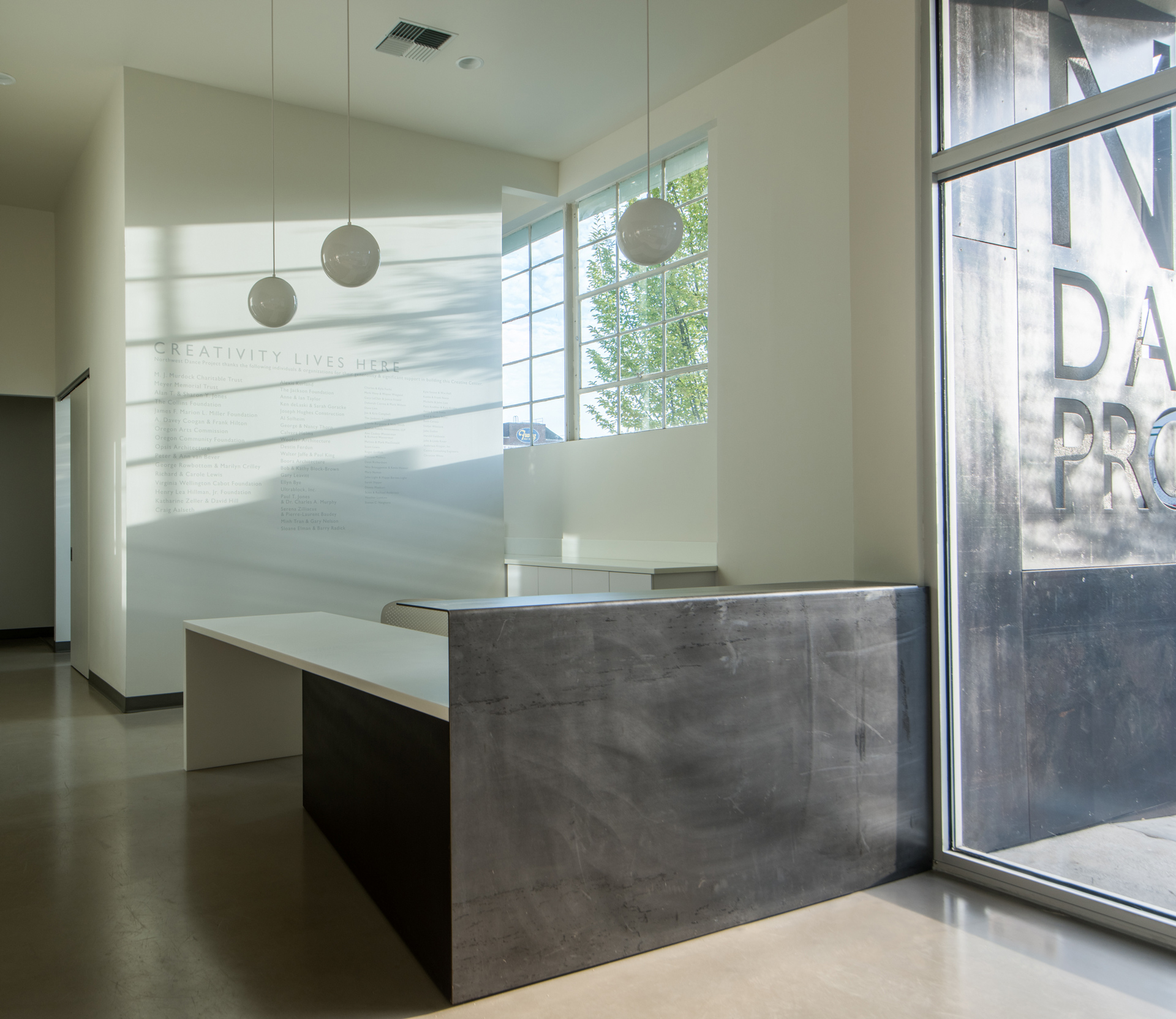
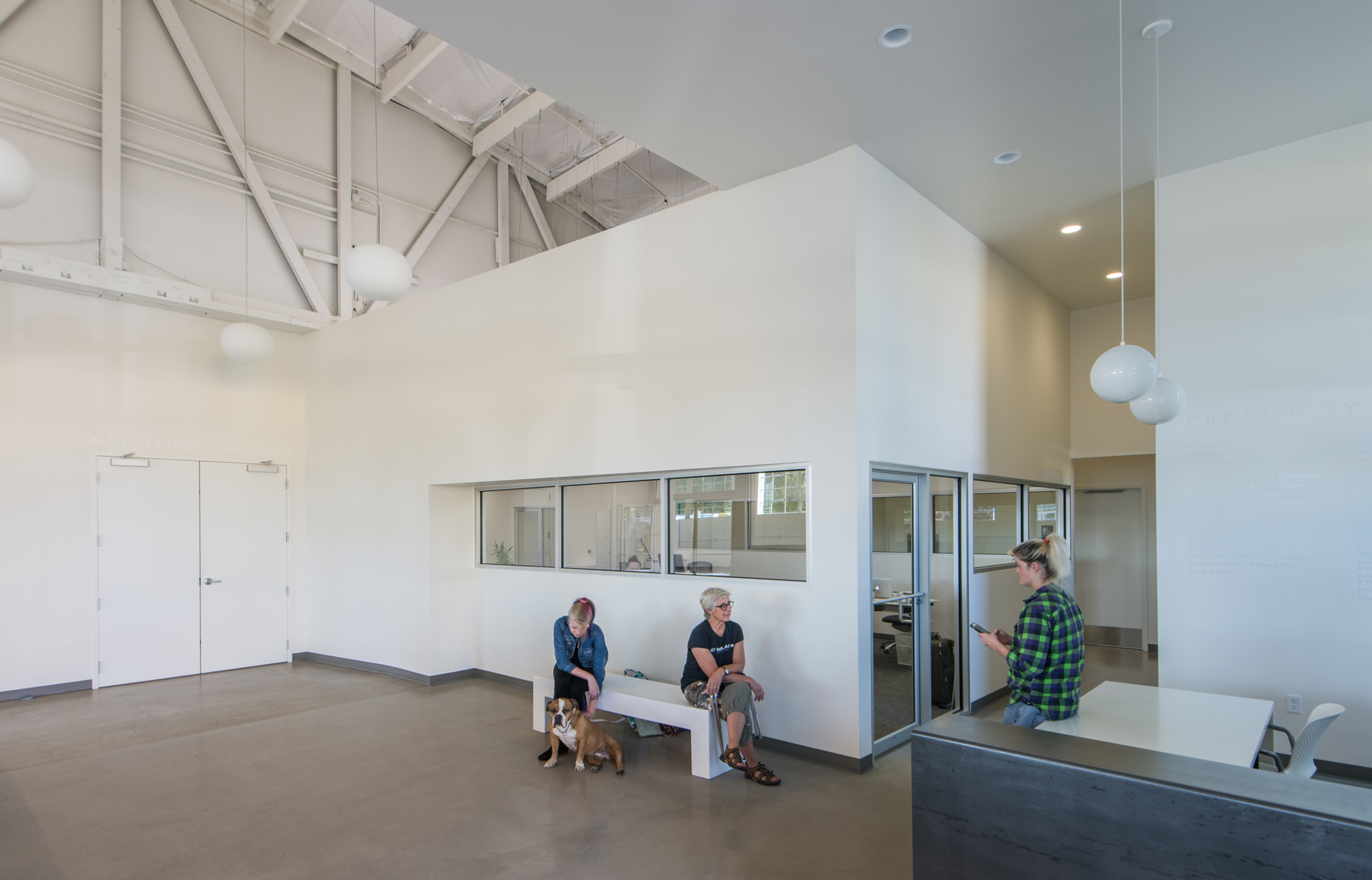
The design is an exercise in restraint that expresses the virtues of the high-bay warehouse with exposed wood bow trusses and joists and high clerestory windows that provide abundant daylighting. The minimal aesthetic of NWDP is expressed within the whitewashed interior, exposed concrete and Marley floors and carefully composed interior walls with relite windows recycled from the existing building.
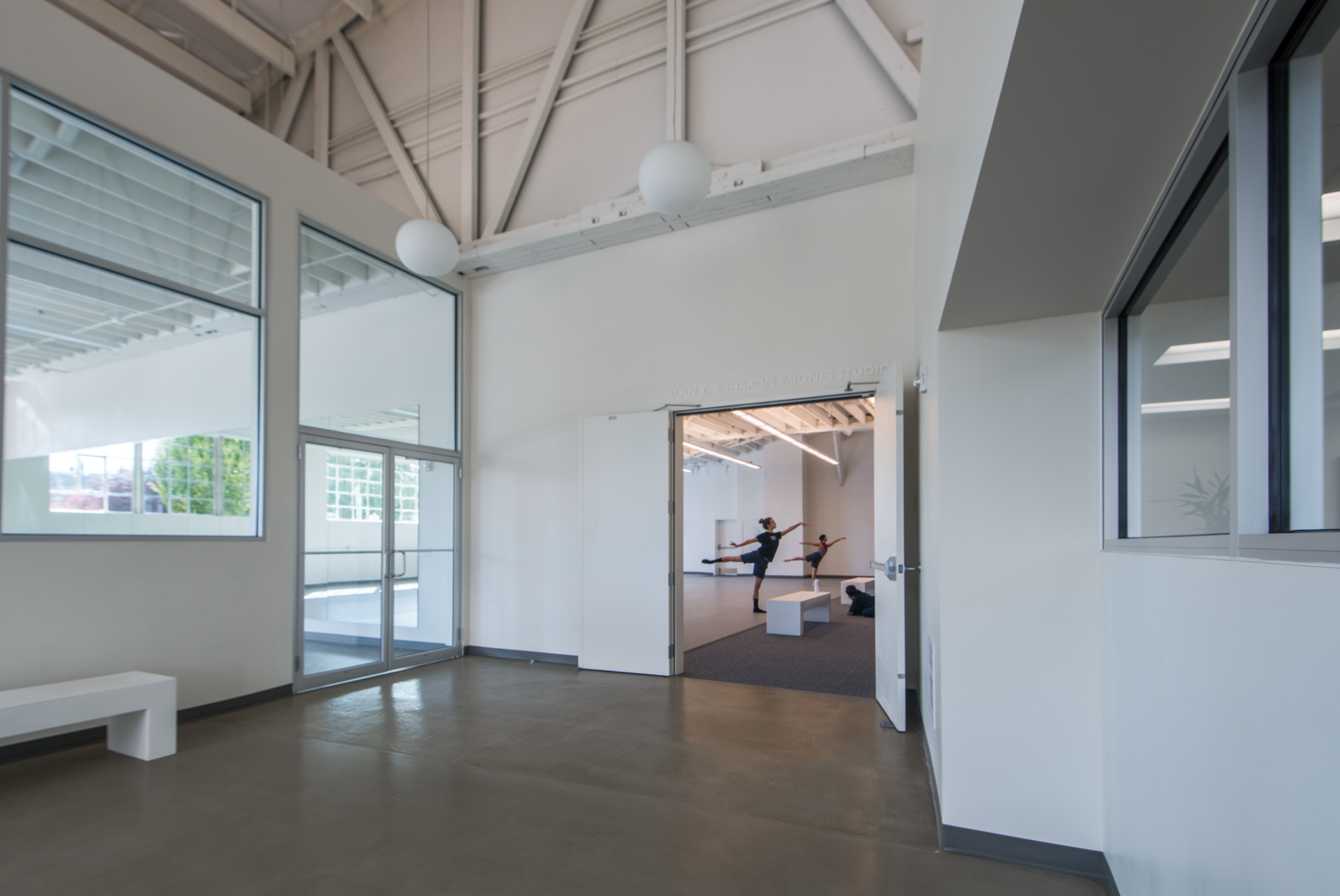
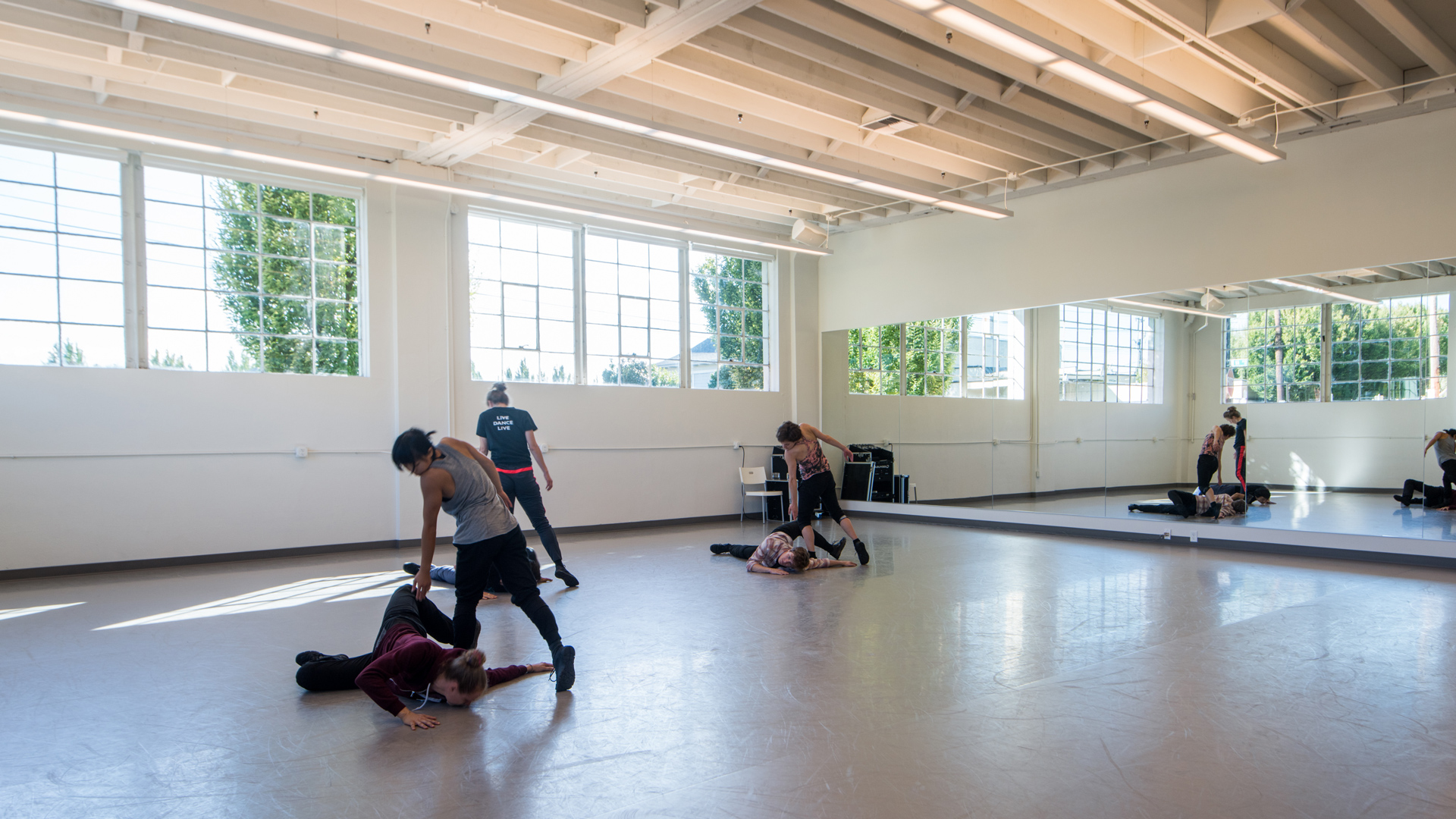
The project includes a 3,600 sf company rehearsal studio, a 1,600 sf instructional studio for adult and youth classes, a lobby and reception area, lounge, administrative offices, production conference room, costume and prop storage, laundry and dressing rooms.
