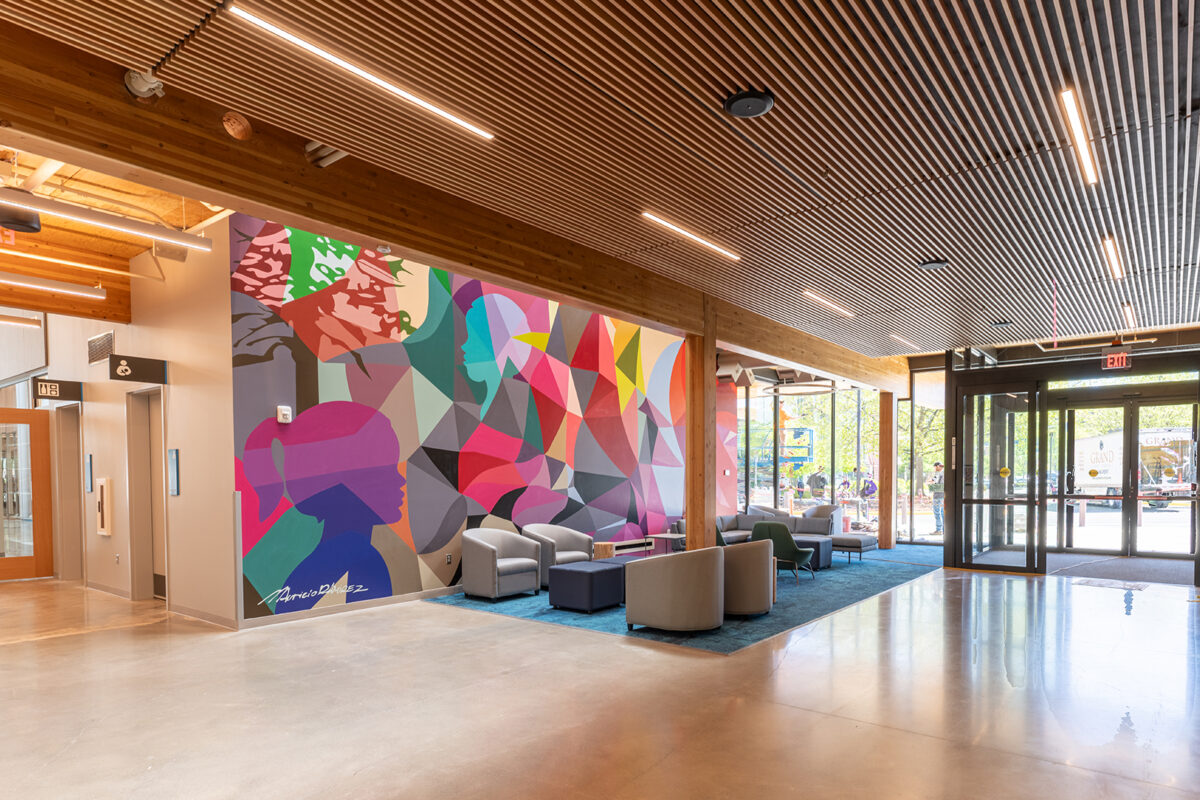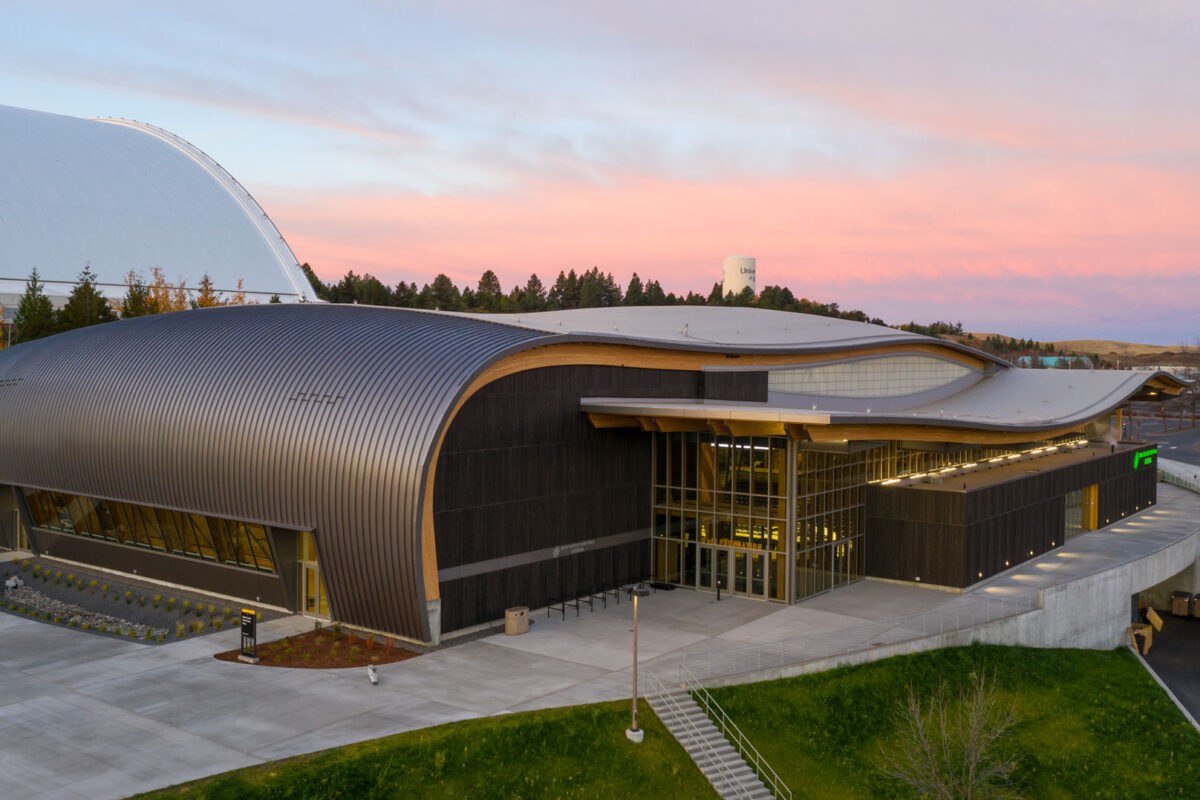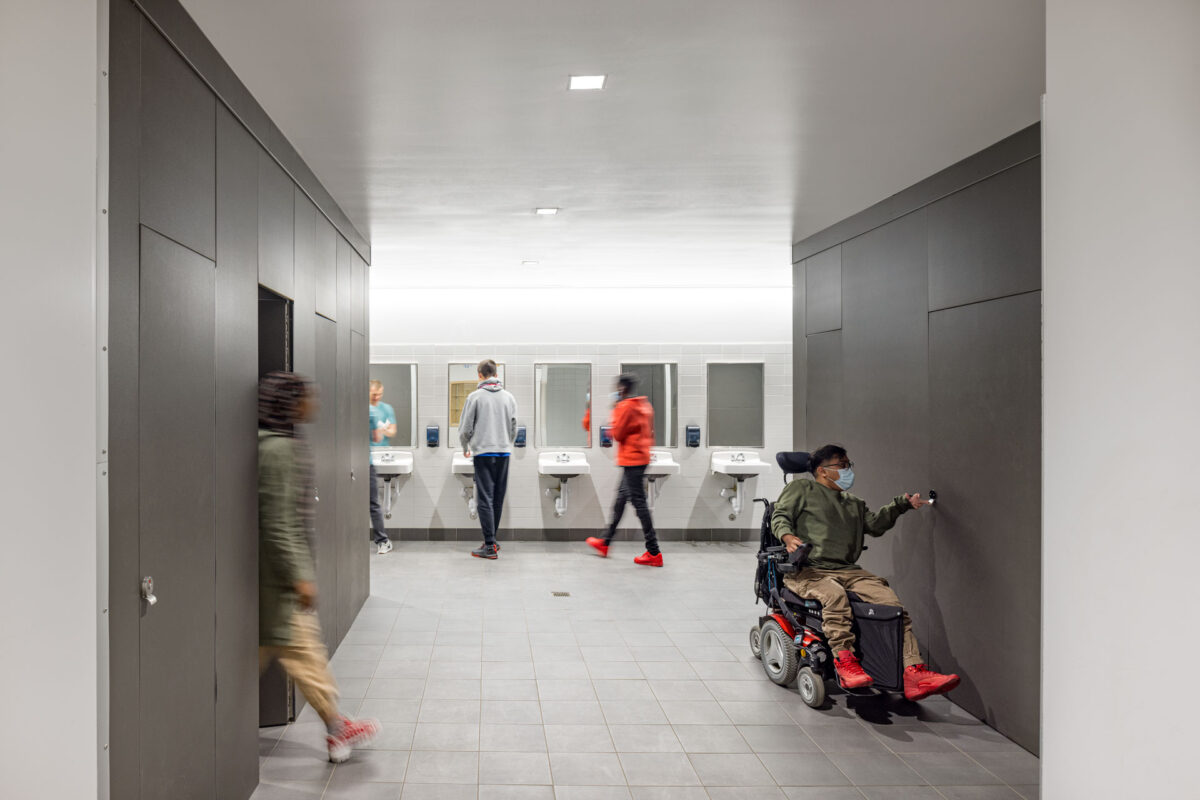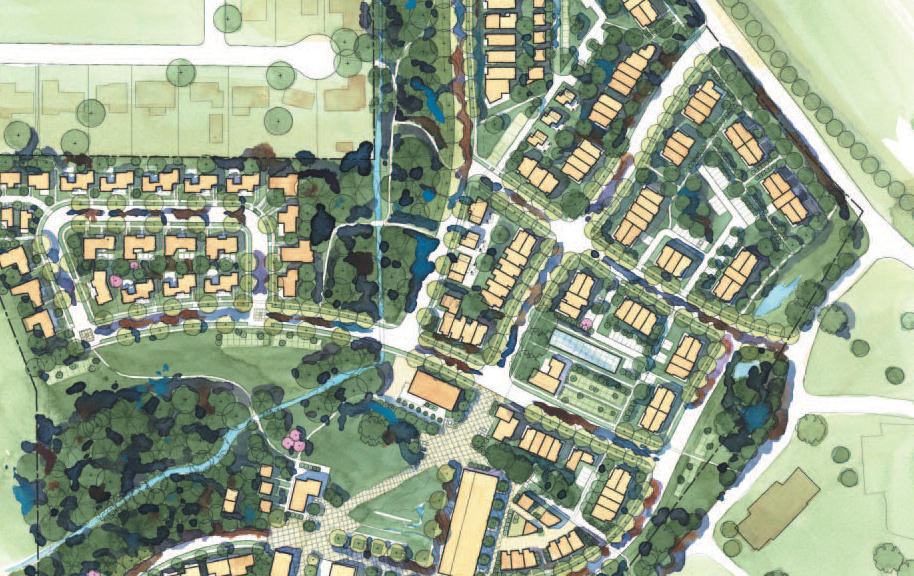
Pringle Creek Master Plan
Pringle Creek
Pringle Creek Community is a 32-acre mixed-use and sustainable community development designed to include 180 – 200 housing units across seven different housing types and 12,000 – 18,000 sf of commercial mixed-use space in new and existing buildings.
Size: 32 acres
Location: Salem, OR
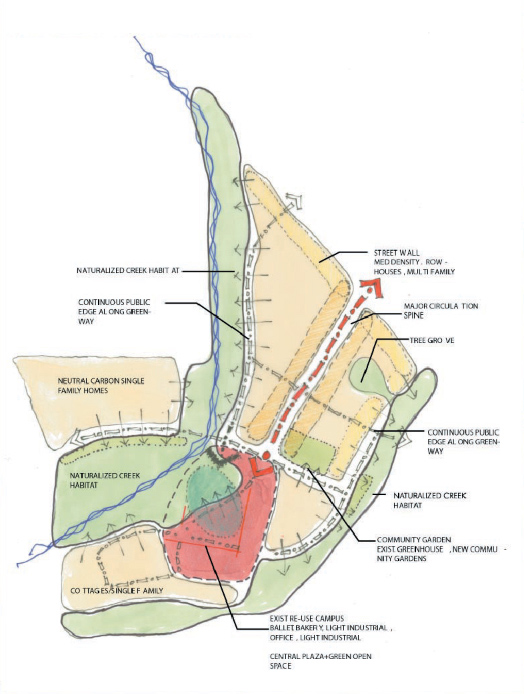
Opsis was selected to the lead the planning for this world-class project that challenges conventional planning and construction methods. Pringle Creek is a dynamic national model of sustainable mixed-use development on a beautiful, wooded, creekside property in the heart of South Salem. Our charge was to ensure that every decision reflected the most comprehensive thinking and best practices in the field of green infrastructure and development.

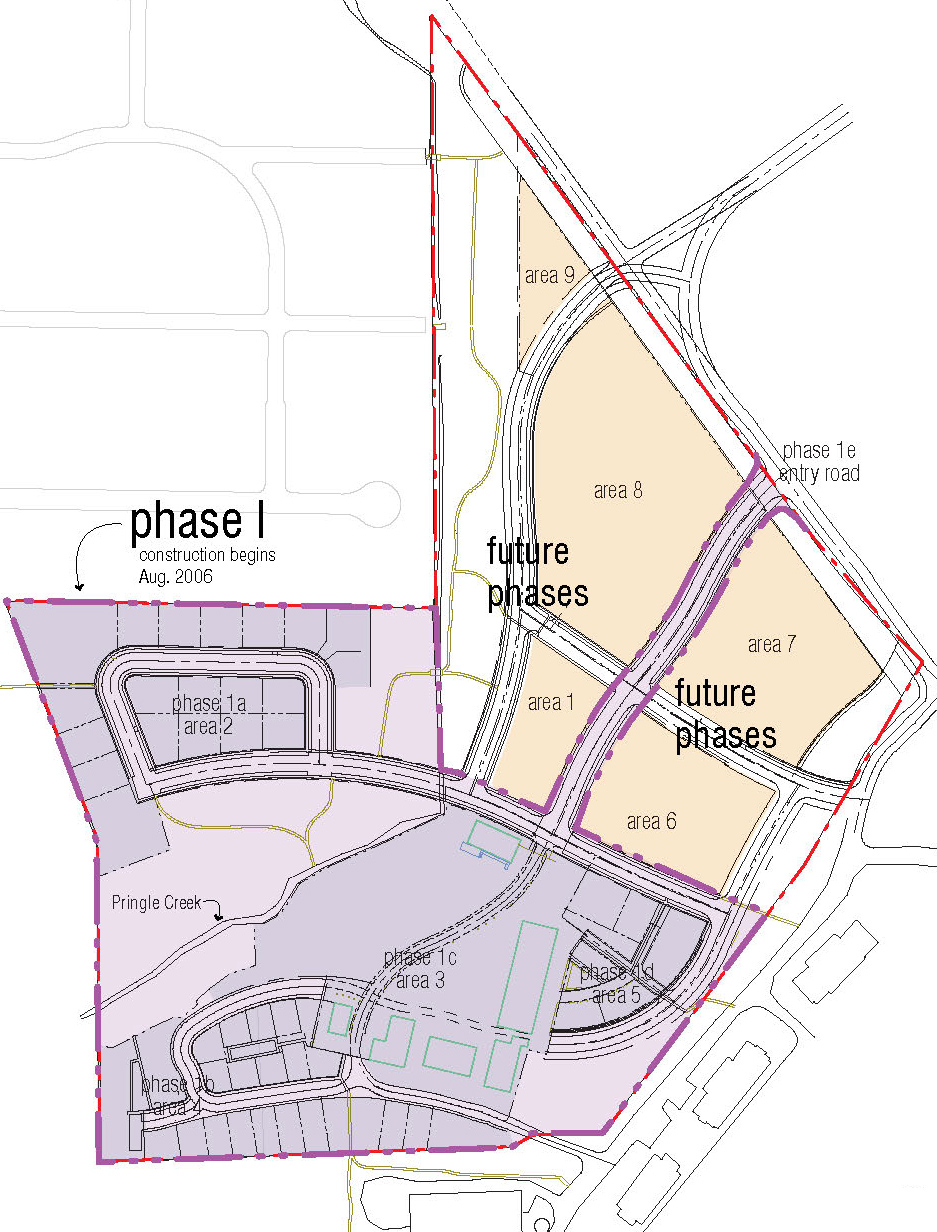
Completed in the fall of 2007, the project has won the inaugural (2007) “Green Land Development of the Year” award from the National Association of Home Builders (NAHB). It was named one of the “Top Ten Green Communities in America” by Natural Home Magazine. It was featured in Urban Land magazine (June 2007, Urban Land Institute); the summer 2007 issue of Land Development Magazine (NAHB); and the premiere (January 2008) issue of Portland Spaces. The first completed home was the first LEED-H Platinum Home in the Pacific Northwest and the highest-scoring home in America.
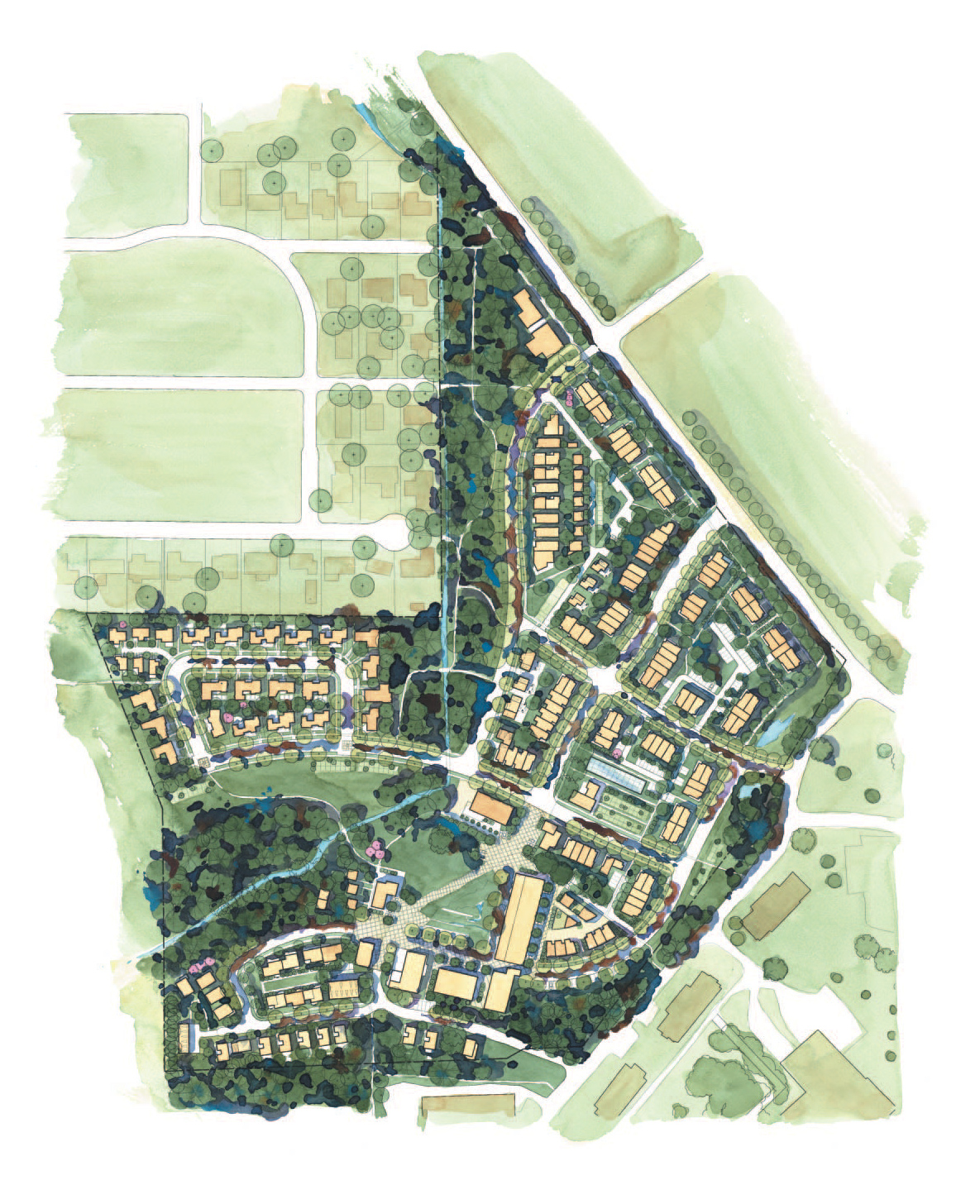
Pringle Creek Community’s 32 acres are the northeast corner of the former Oregon Home for Developmentally Disabled Children (Fairview Training Center), which had a 300+ acre campus in use for almost 100 years. This northeast corner of the site housed the agriculture, the energy and the construction support services. The property includes approximately 1,700 linear feet of the west fork of Pringle Creek. Adjacent properties include single-family homes (north), a public middle-school (west), a 1990’s industrial park (east), and the remainder of the now vacant Fairview Training Center (south).


