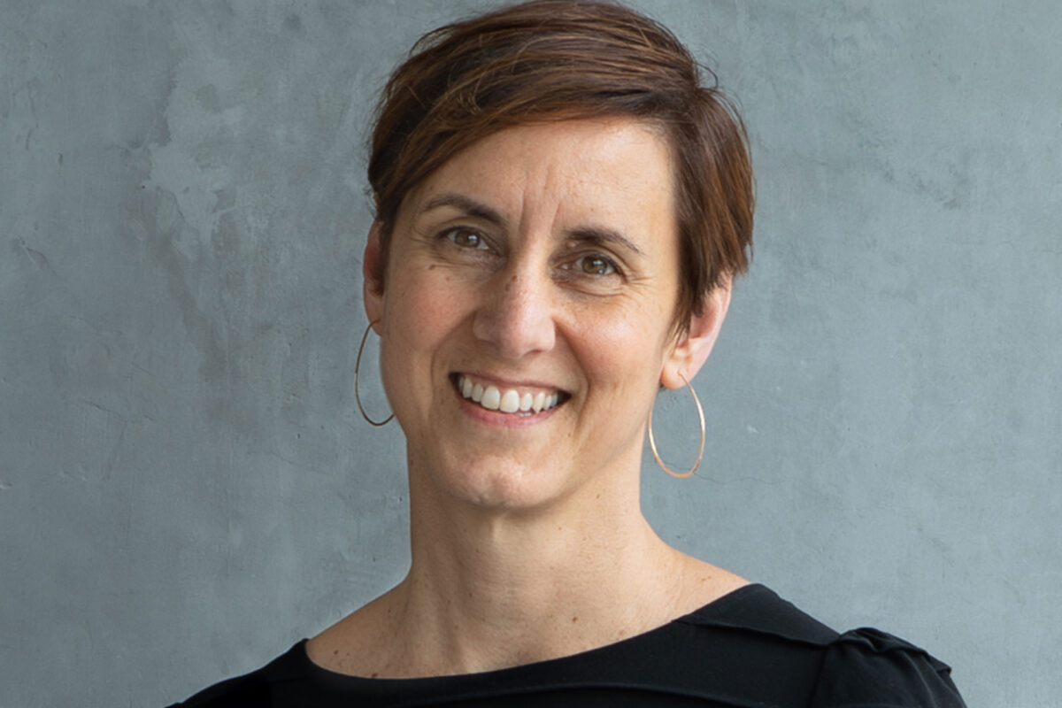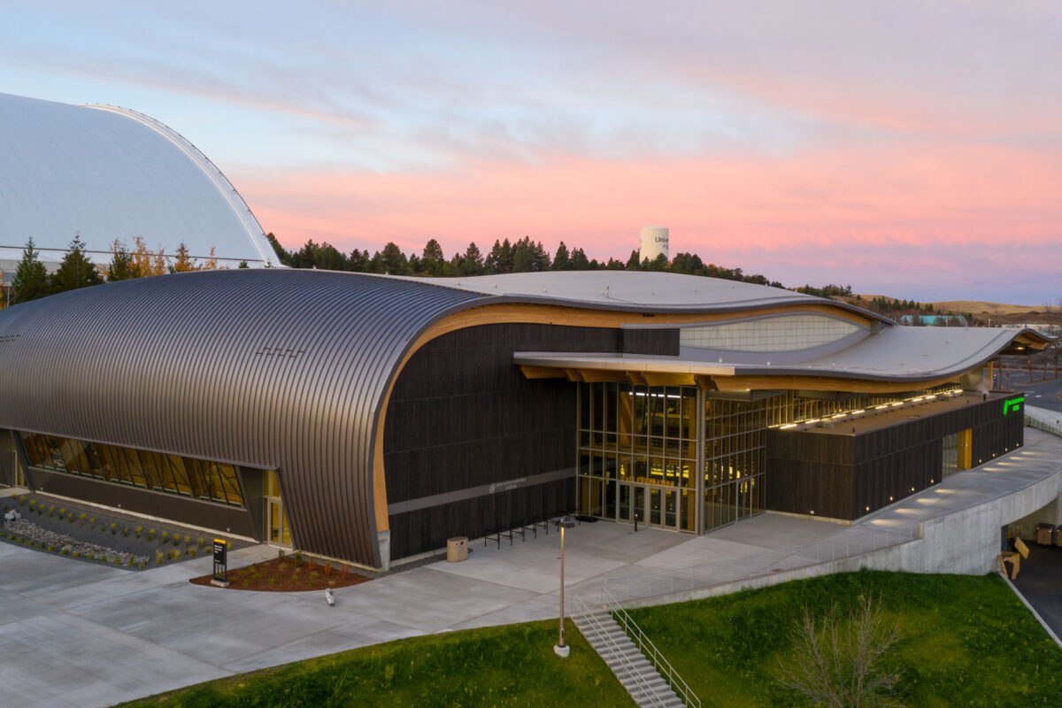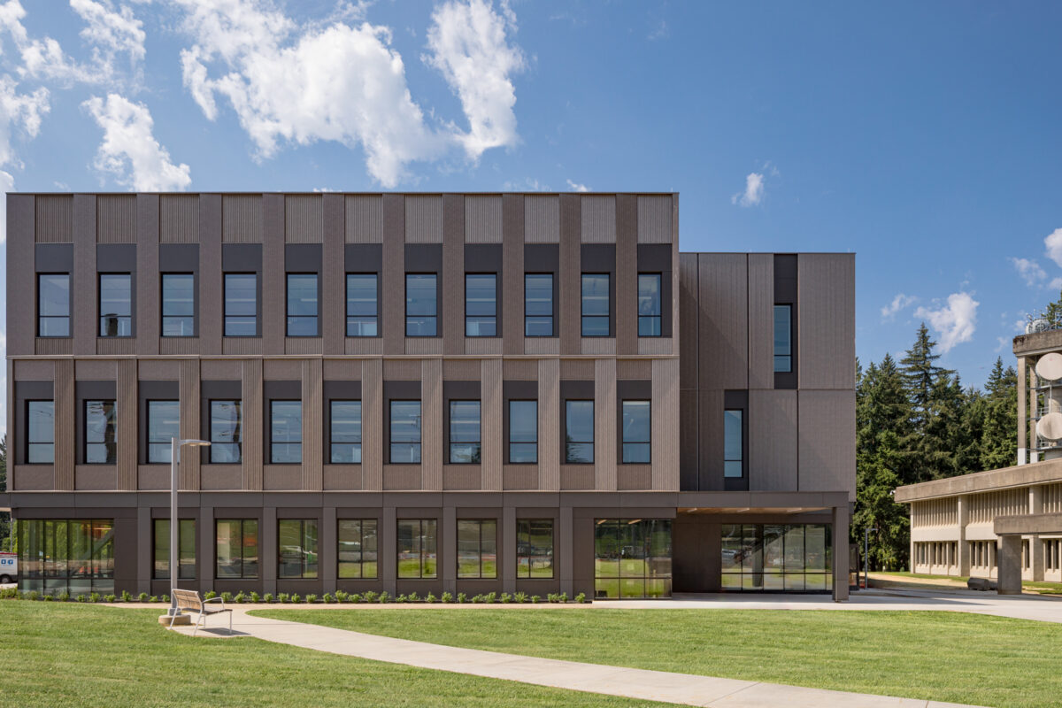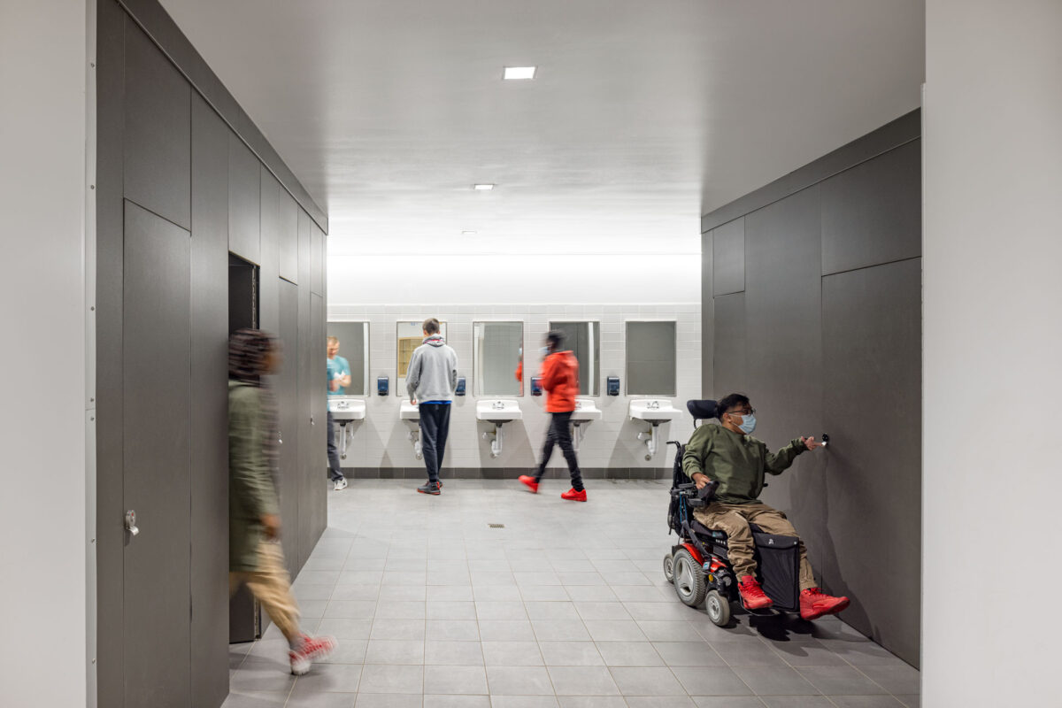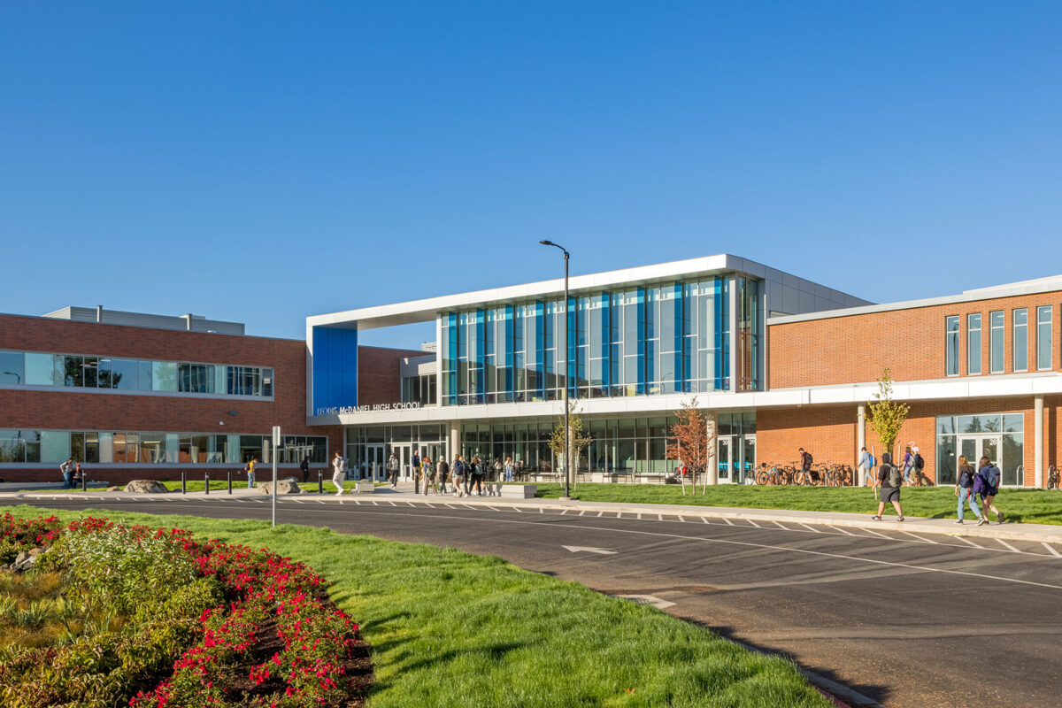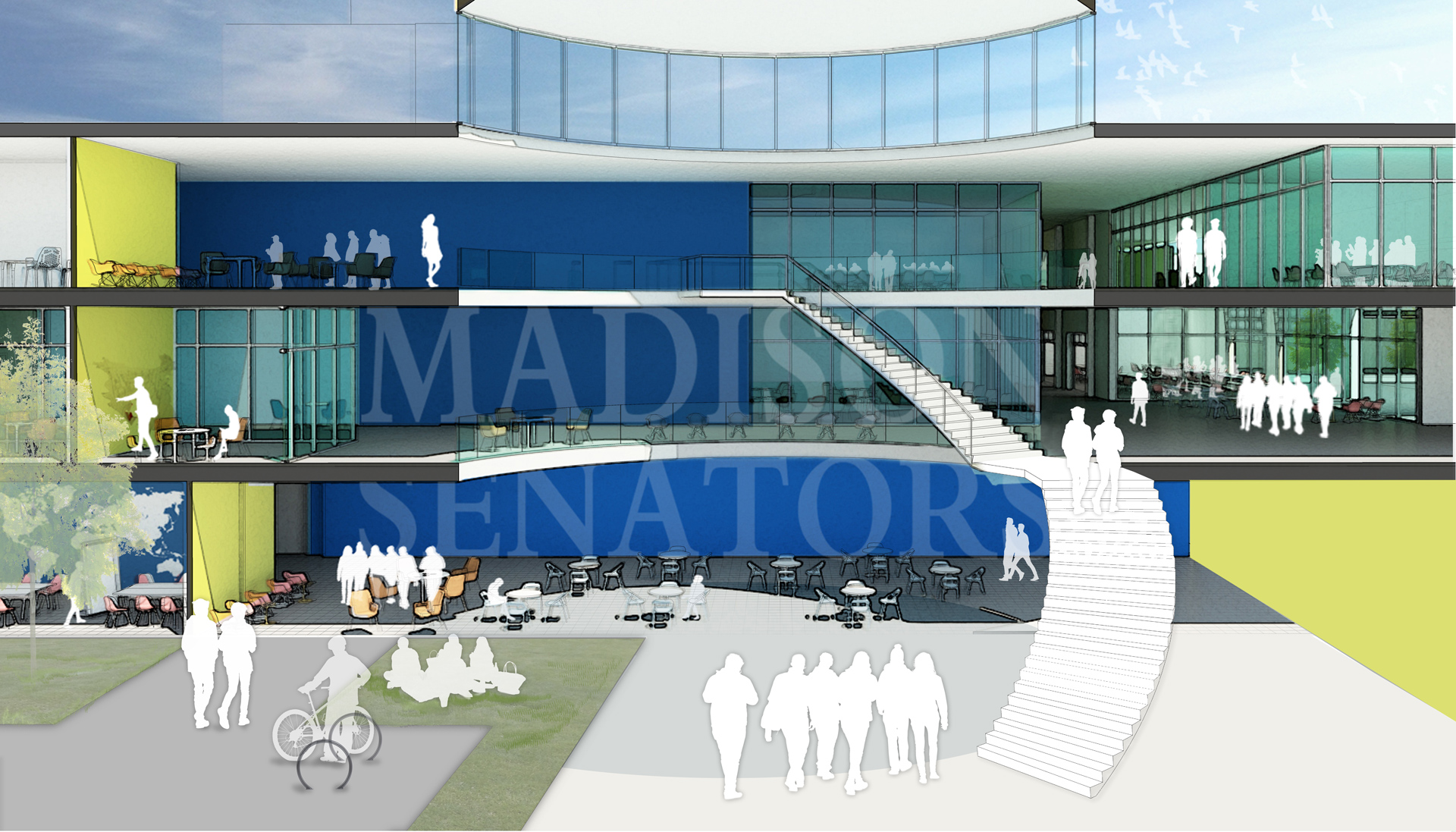
Madison High School Master Plan
Portland Public Schools
The Opsis team provided the master plan vision to fully redevelop Madison High School’s (now McDaniel High School) minimally renovated 1955 campus.
Location: Portland, OR
Partner Architect: Dao Architecture
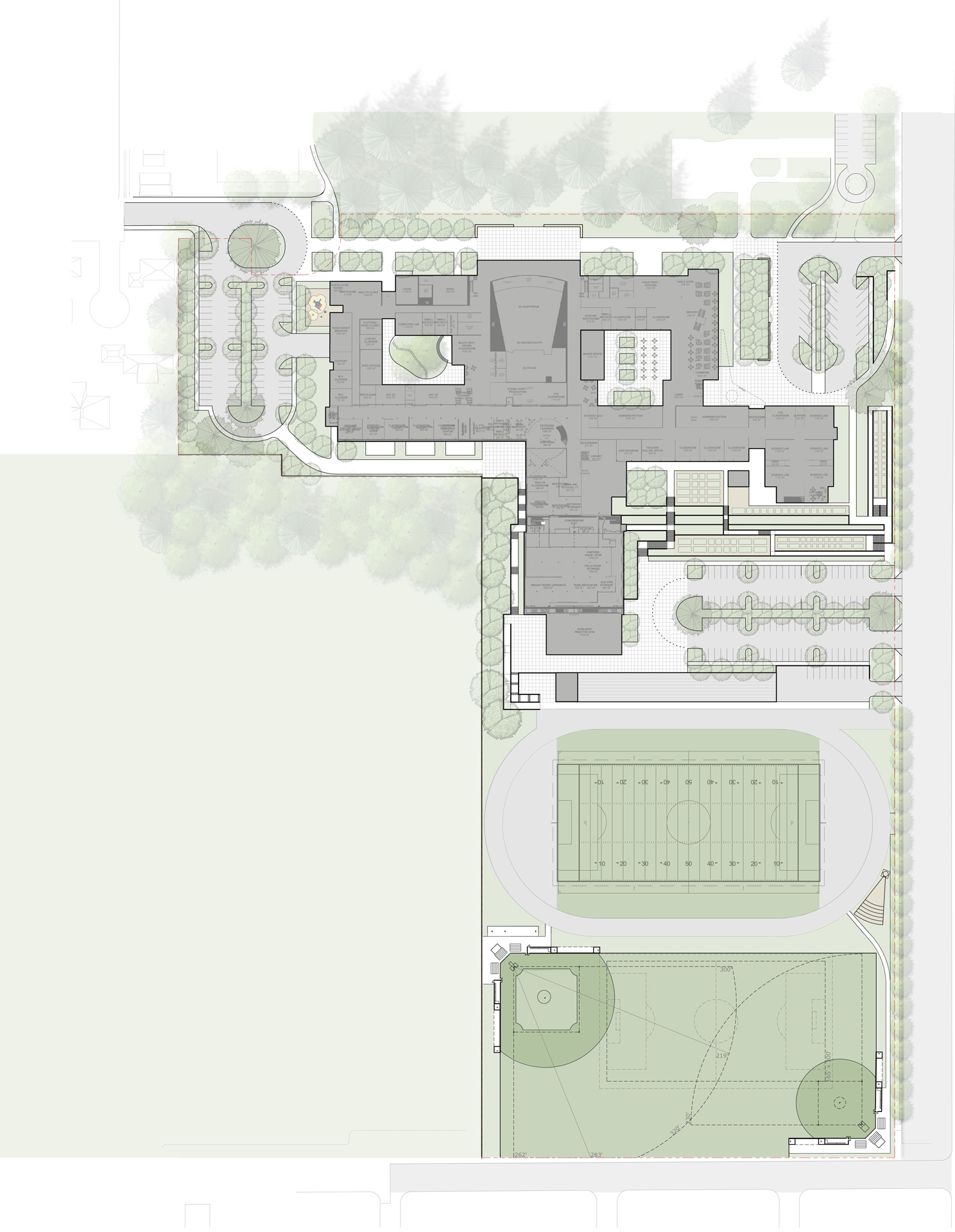
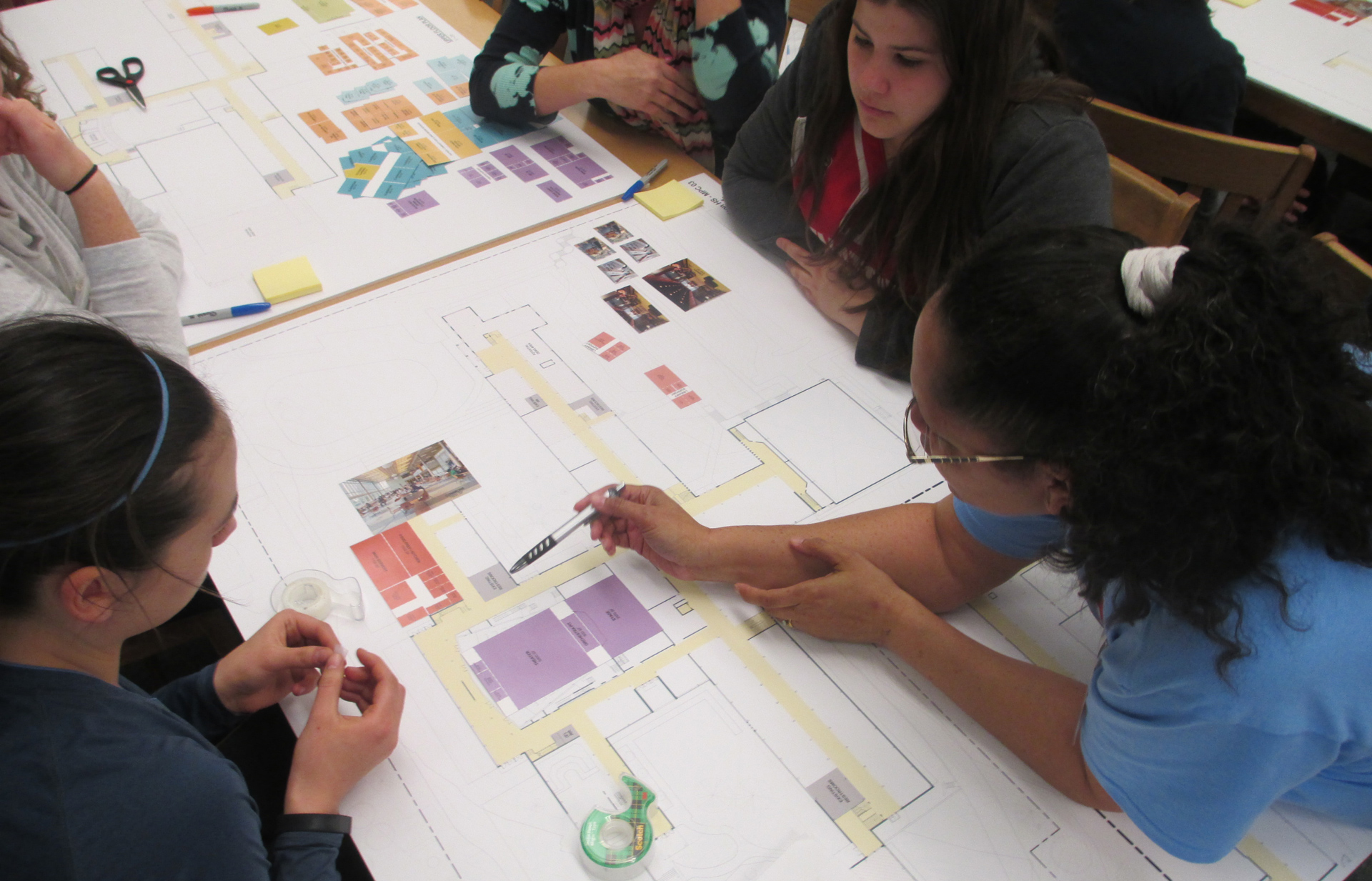
Located in Northeast Portland, the 290,000 sf school has one of the most diverse student populations in the state – students at Madison speak more than 30 languages and bring the richness of cultures inherent in those languages. While the school is a tight-knit community, it struggled with an almost 30% absentee rate, with the majority of those students coming from low-income families. Getting kids and their families engaged in the project was critical for the master planning engagement effort.
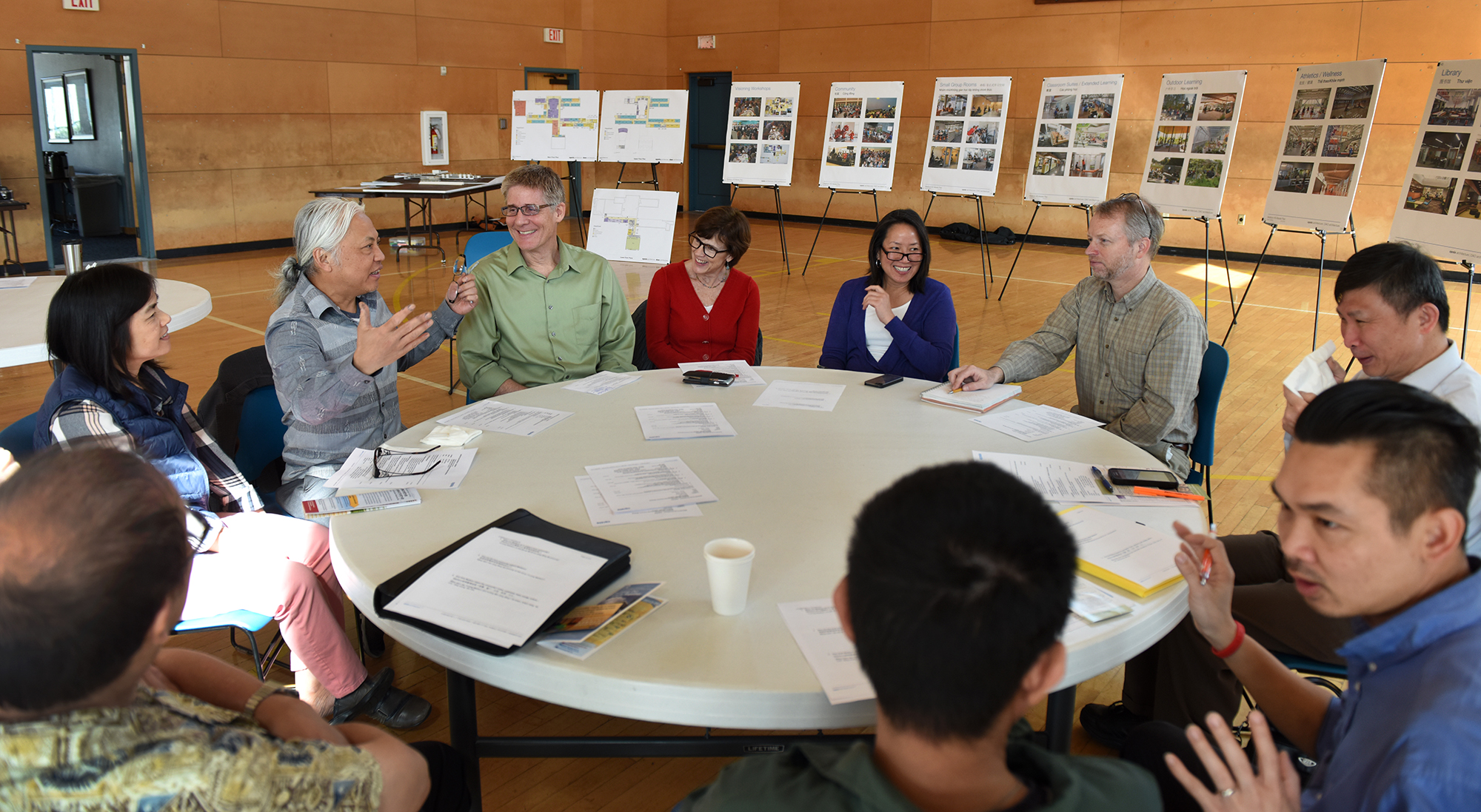
The master plan was developed via an interactive, hands-on workshop process with the diverse community-based planning committee. The vision of the master plan fully redeveloped the campus as an interactive and engaging learning environment that prepares students to be agile and adaptable in the 21st century global setting and to meet real-world problems with creative solutions.
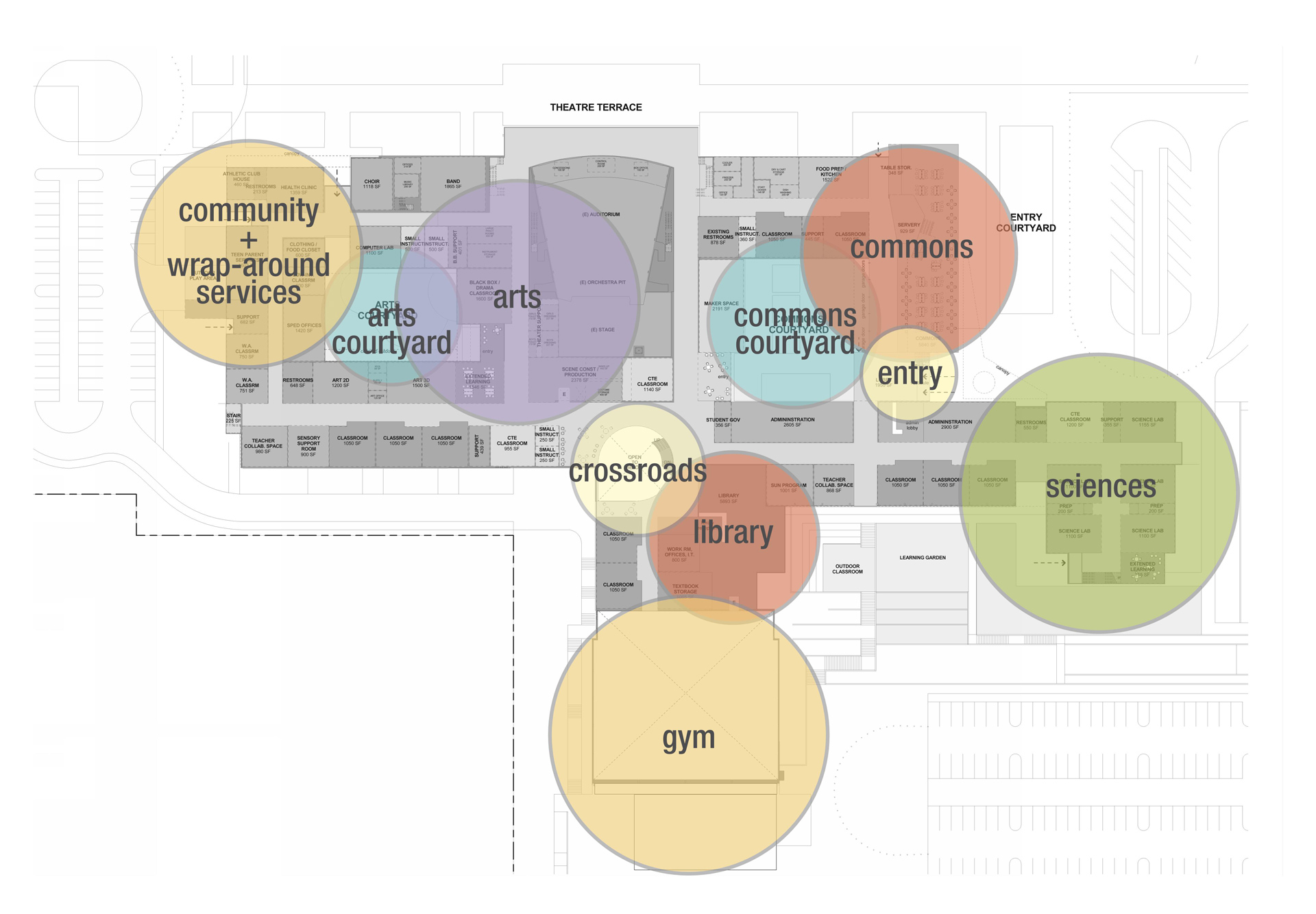
Significant new additions include a new school commons and makerspace lab that present a new front door to the school. A new STE(A)M wing and new library will create community “beacons” on the hilltop setting of the school, and a wrap-around services wing will provide valuable school-based community support systems. At the heart of the school, a new three-story crossroads atrium will be cut through the existing structure to create new connections between students and programs. A south-facing set of learning gardens will be connected to the STE(A)M wing to support the school’s innovative sustainable agriculture program.

