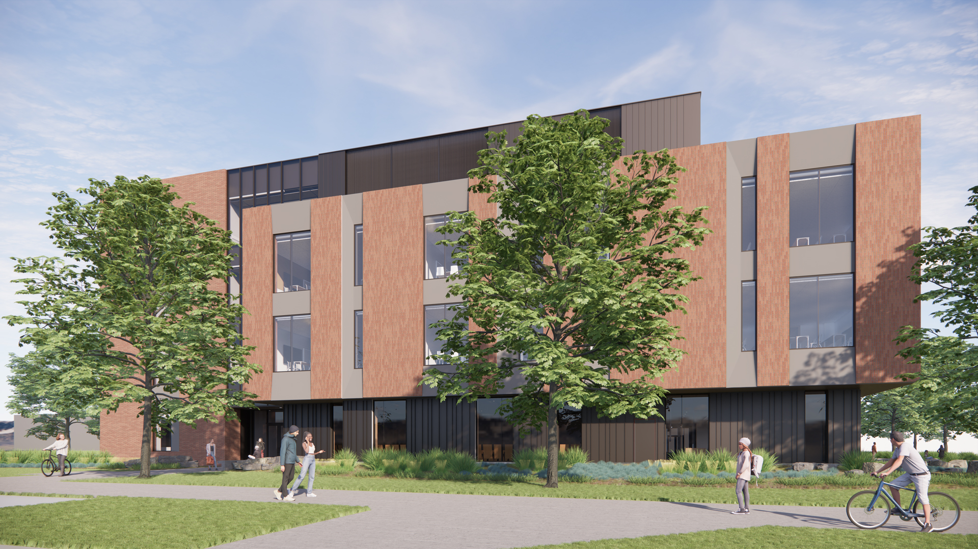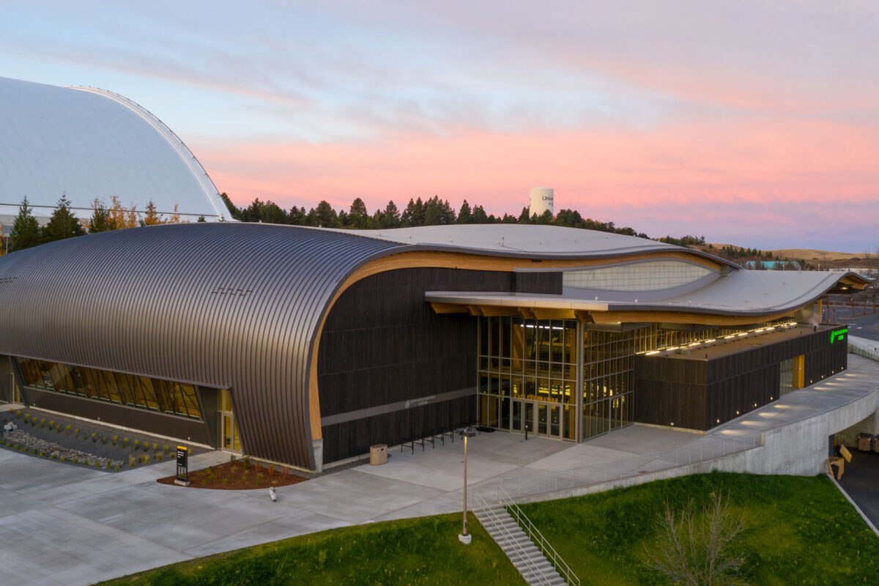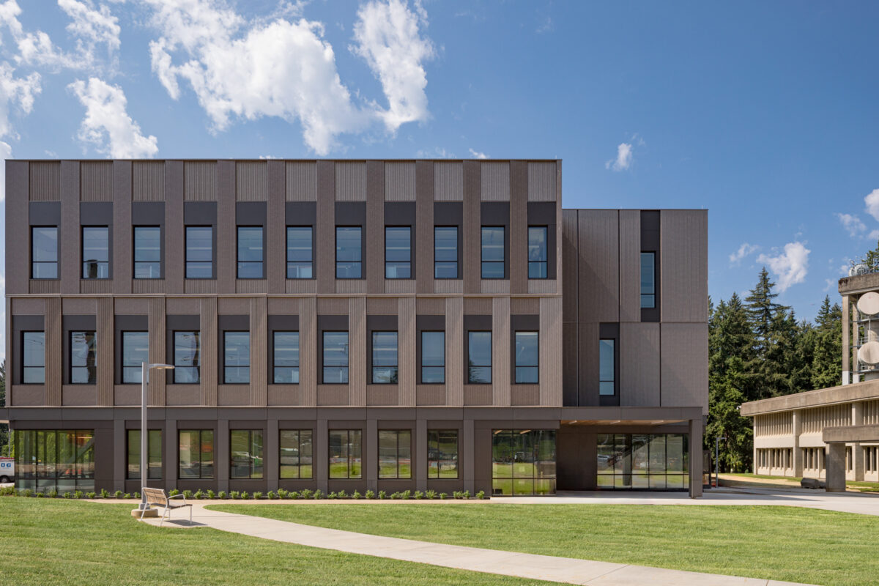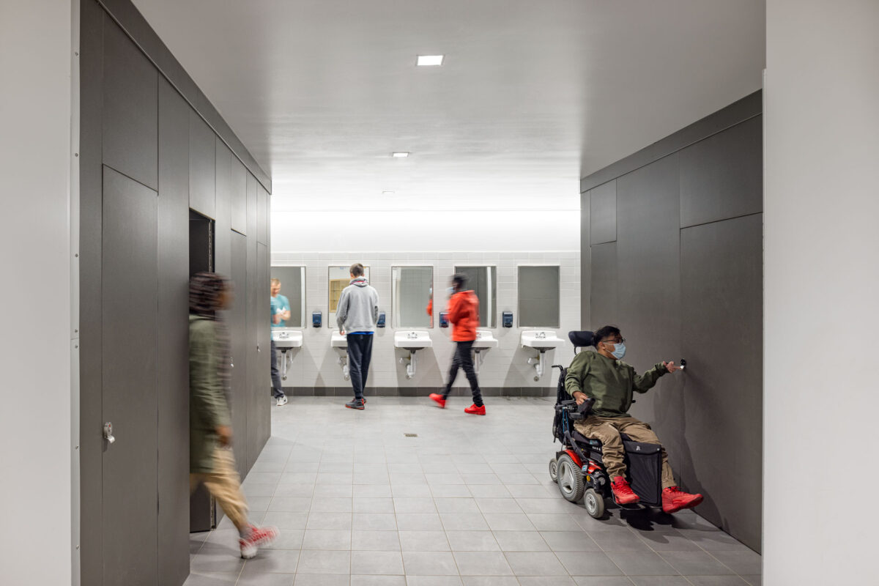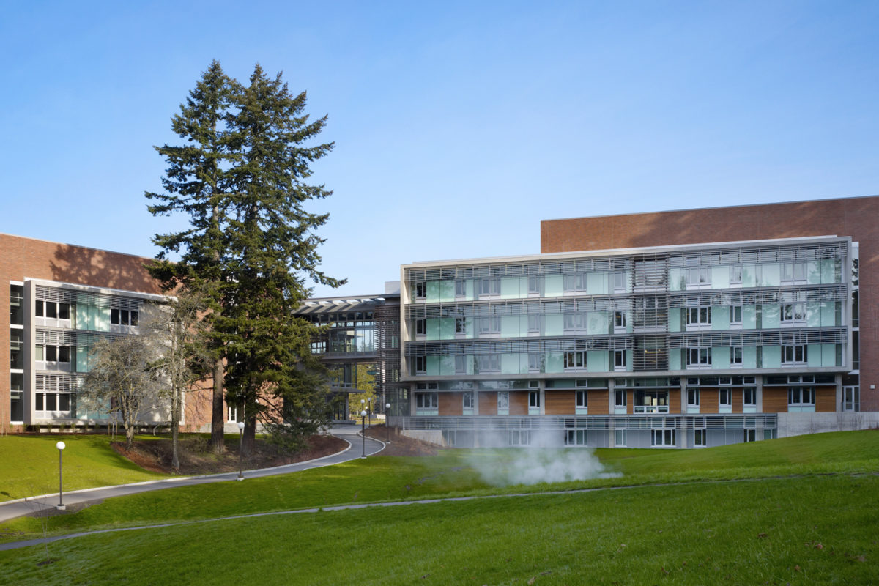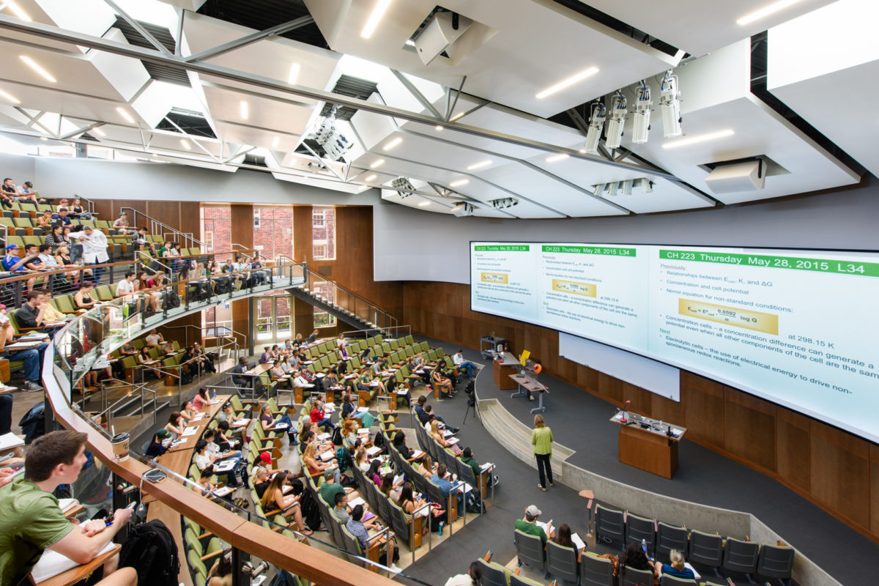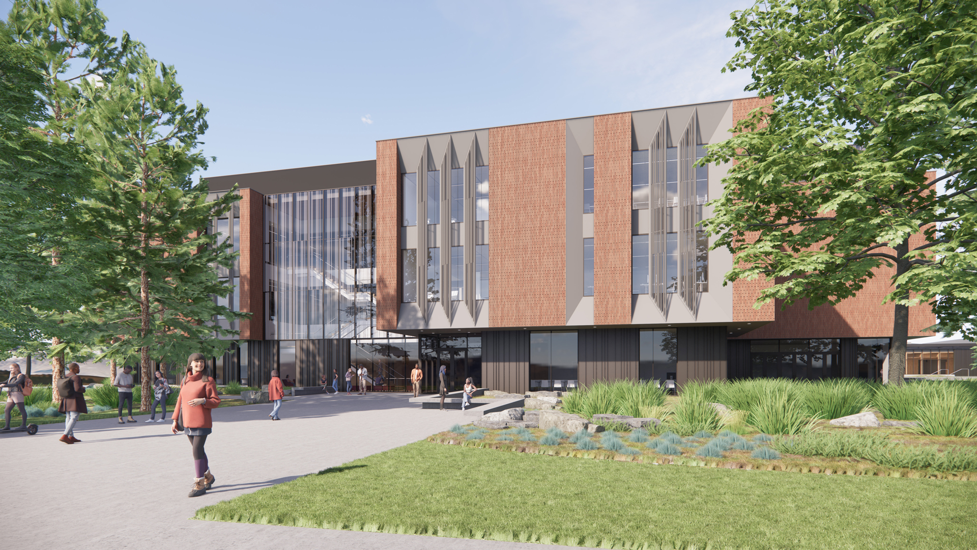
North Academic Complex
Central Washington University
As a signature project for the Central Washington University (CWU) campus, the North Academic Complex will redefine the campus’s entrance, expand the campus green, and serve as the centralized home for the College of Arts and Humanities. The design, influenced by the values and qualities that define the CWU campus experience, will play a pivotal role in attracting and retaining students and faculty.
Size: 104,262 sf
Location: Ellensburg, WA
Stat: Pursuing LEED Gold
Design Architect: Opsis Architecture
Architect of Record: NAC Architecture
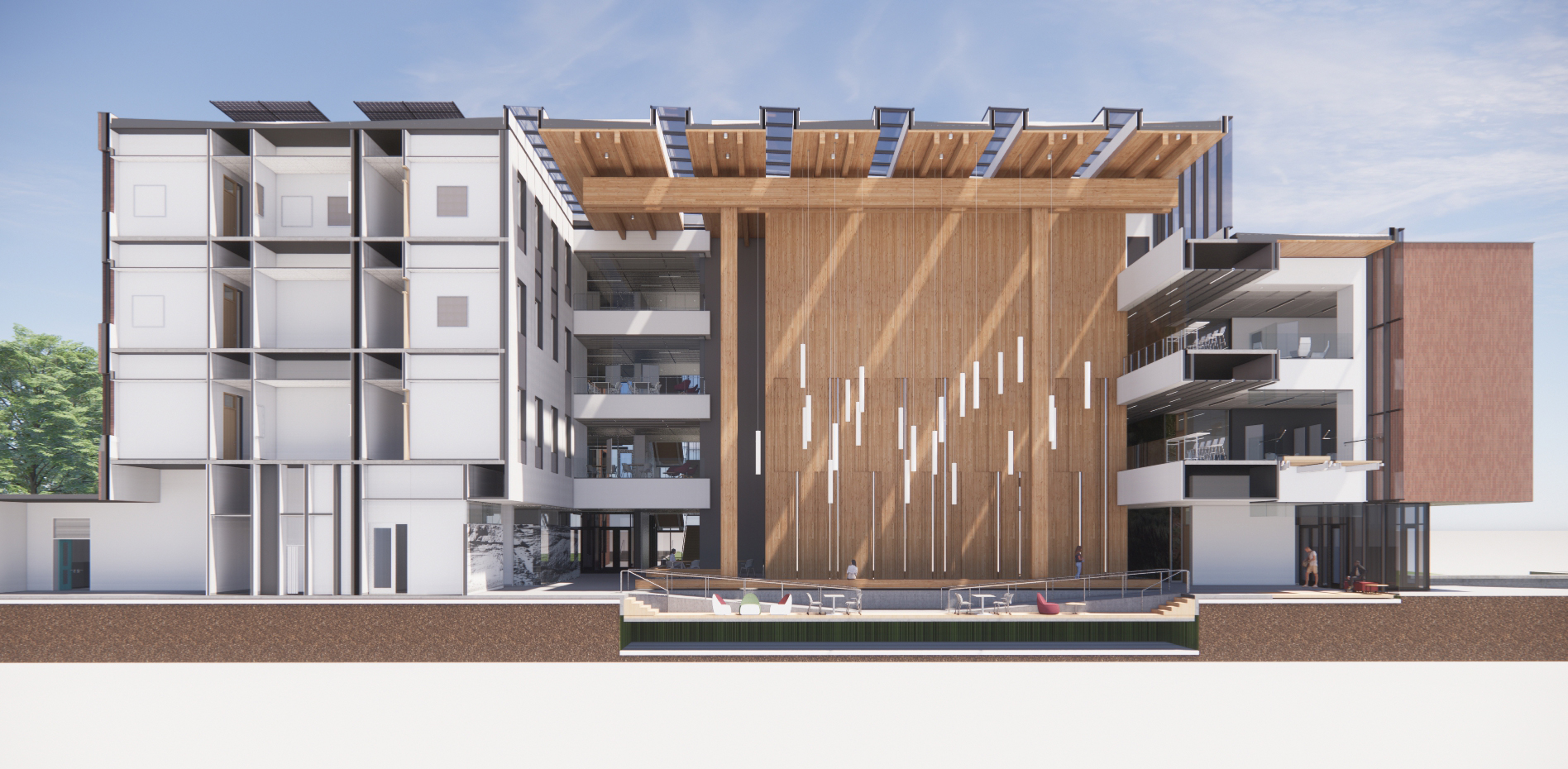
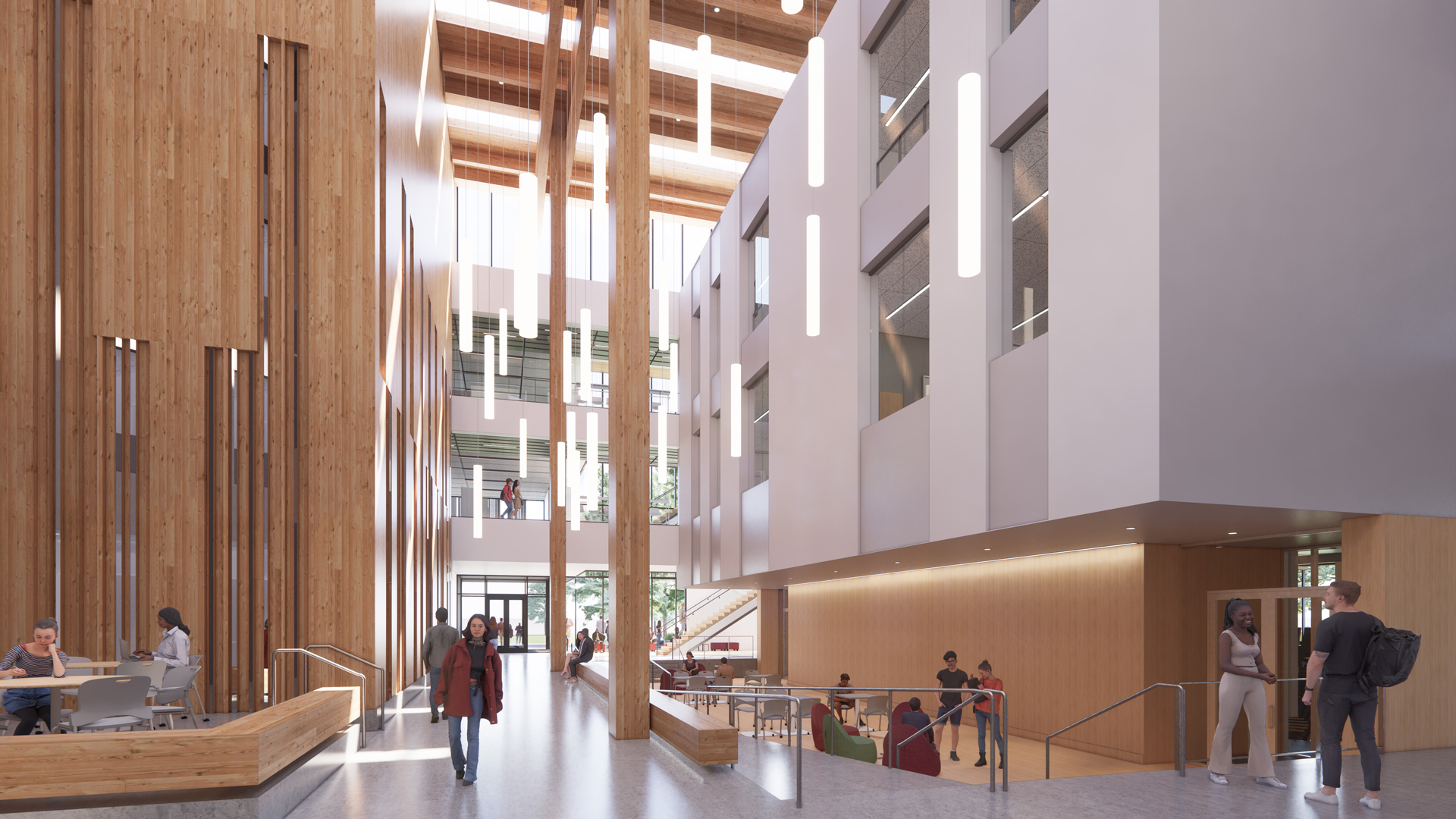
Opsis worked with seven academic departments to discover opportunities for creating new, multi-disciplinary, and highly adaptable teaching and learning spaces. These spaces aim to bring together previously fragmented programs and prioritize student-centered programming, resulting in a design that incorporates numerous informal learning areas and transparency of academic spaces to foster inclusivity and a welcoming atmosphere.
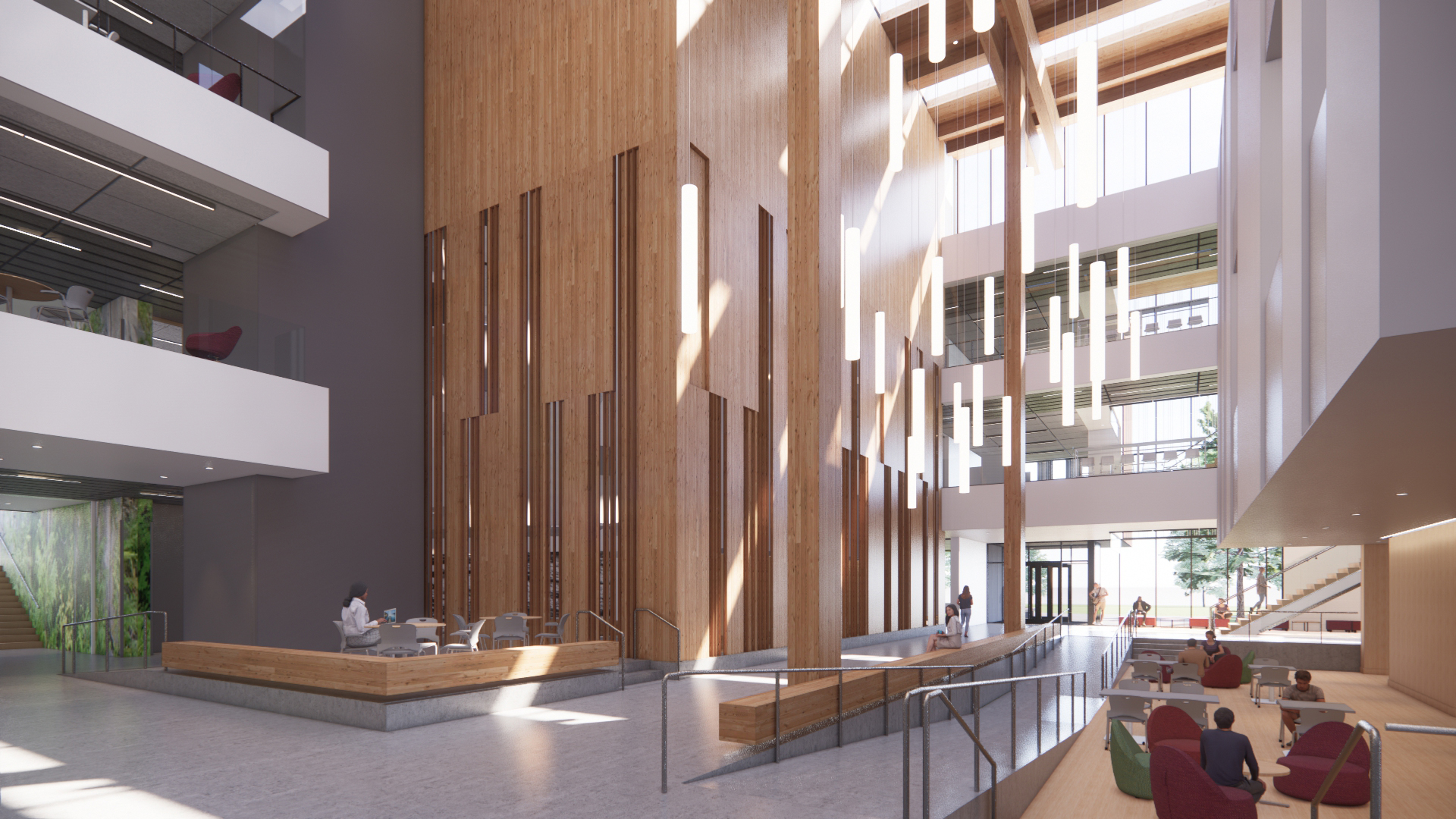
The North Academic Complex, envisioned as the future hub for academic and community gatherings, features a 242-seat lecture hall, 109 faculty offices, and 21 active learning classrooms. A soaring, daylit mass timber atrium and living room will greet students, faculty, and the community, offering a vibrant experience of CWU’s culture and innovative spirit.
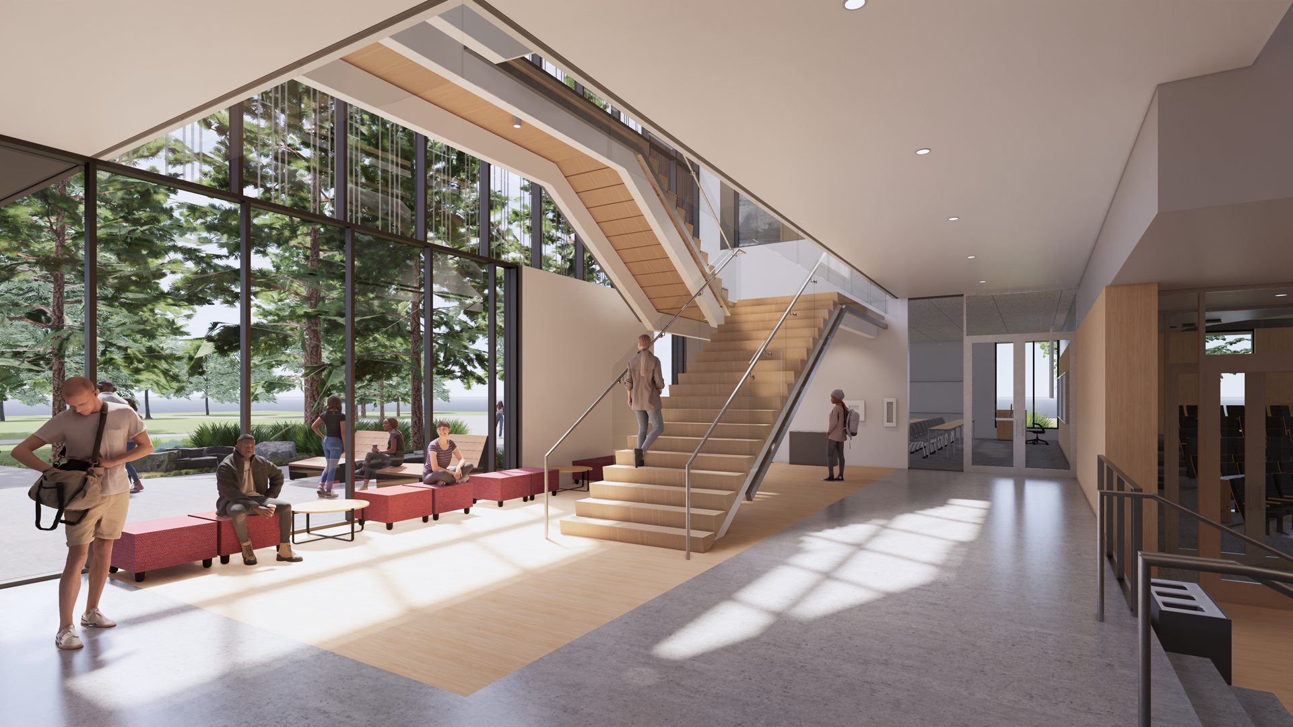
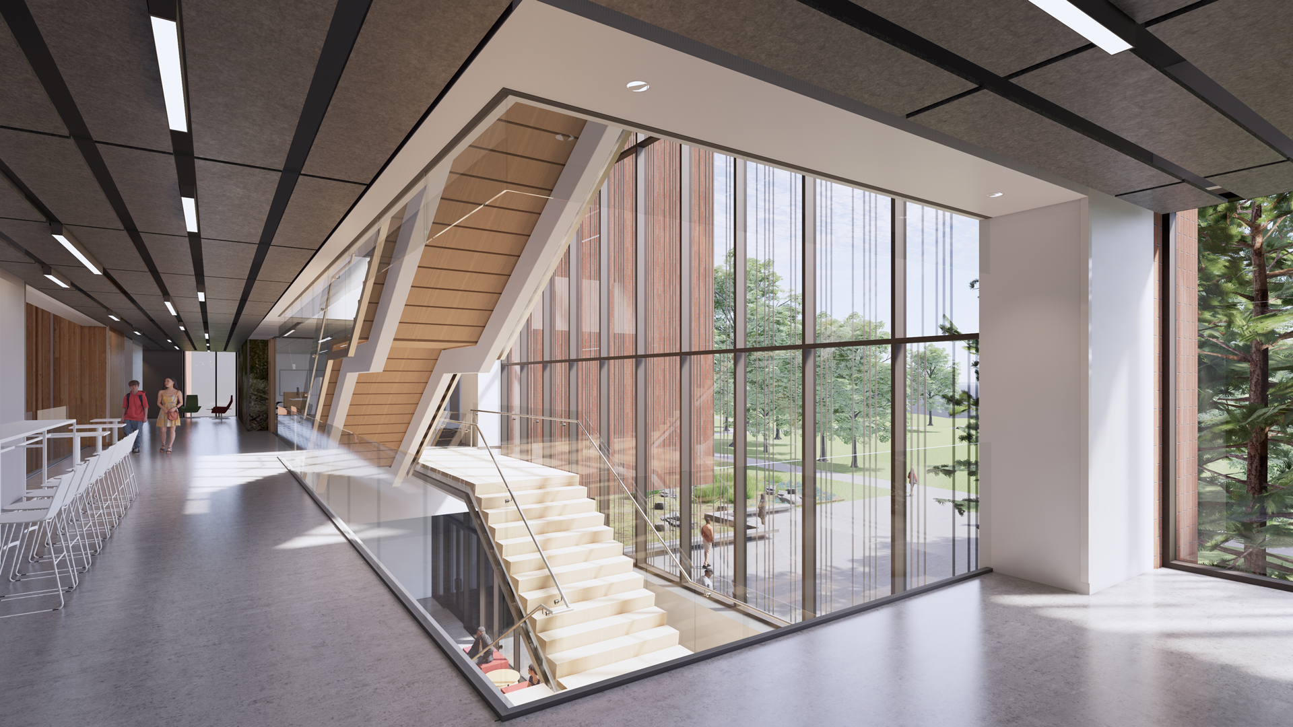
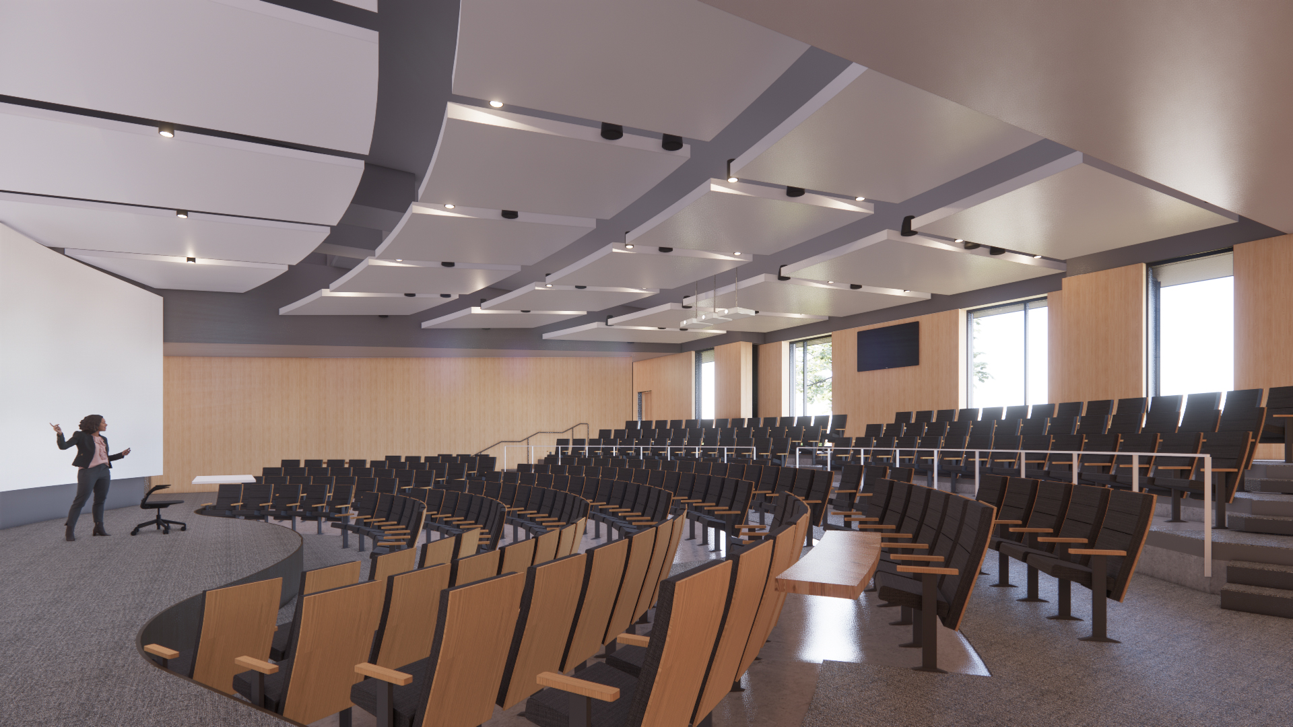
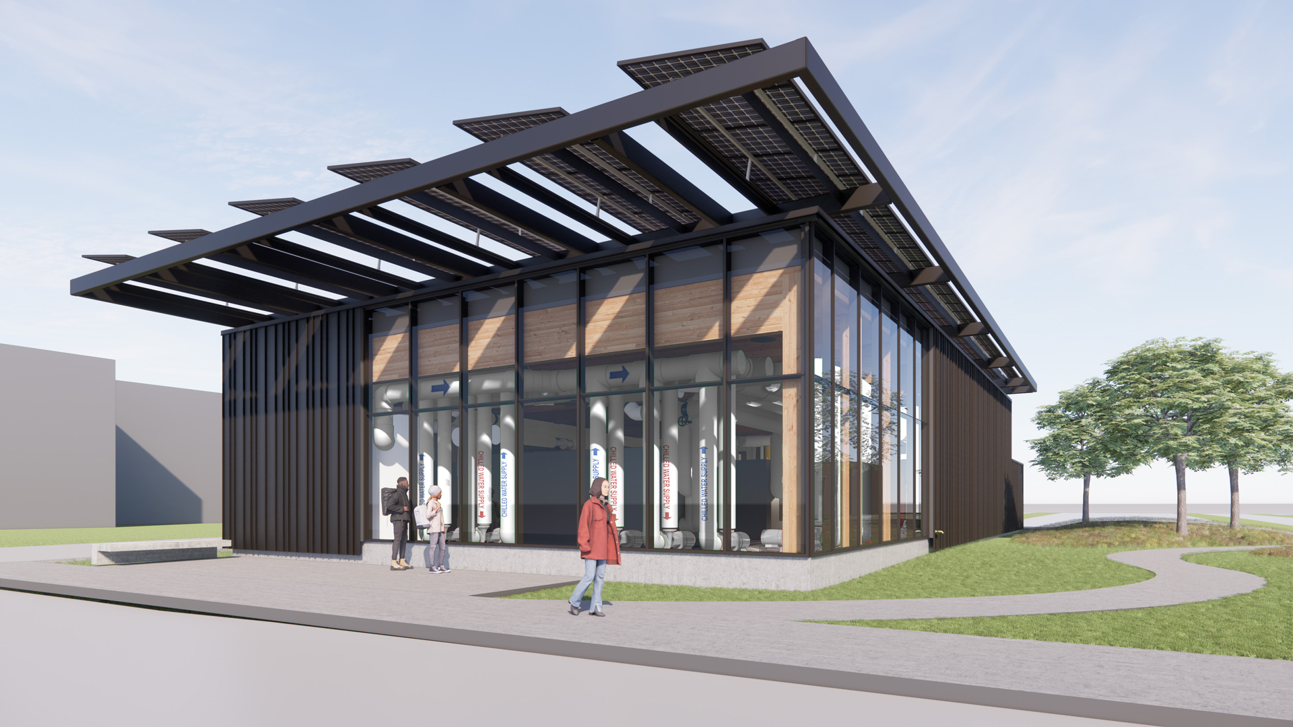
In addition to fulfilling CWU’s goal of establishing a multi-disciplinary academic hub, the new North Academic Complex will achieve LEED Gold certification and feature the campus’s first geothermal plant. This plant, constructed with mass timber, is pursuing both net-zero and carbon-neutral certifications. Opsis served as the design architect in collaboration with NAC as the architect of record.
