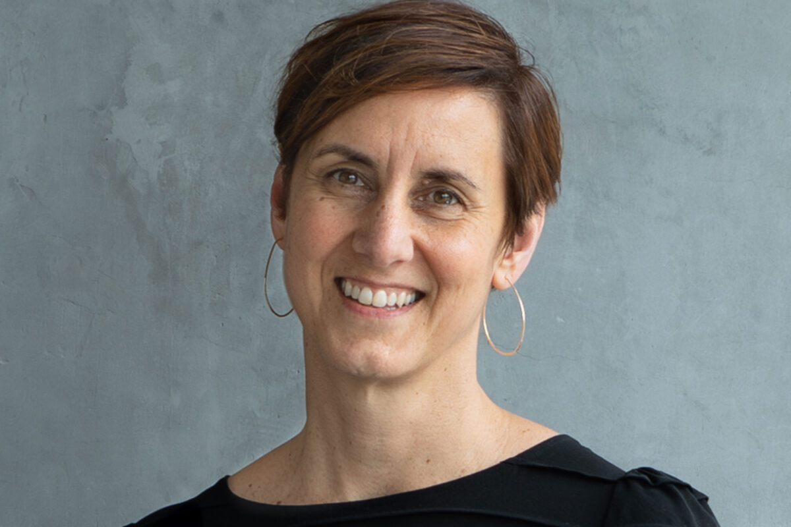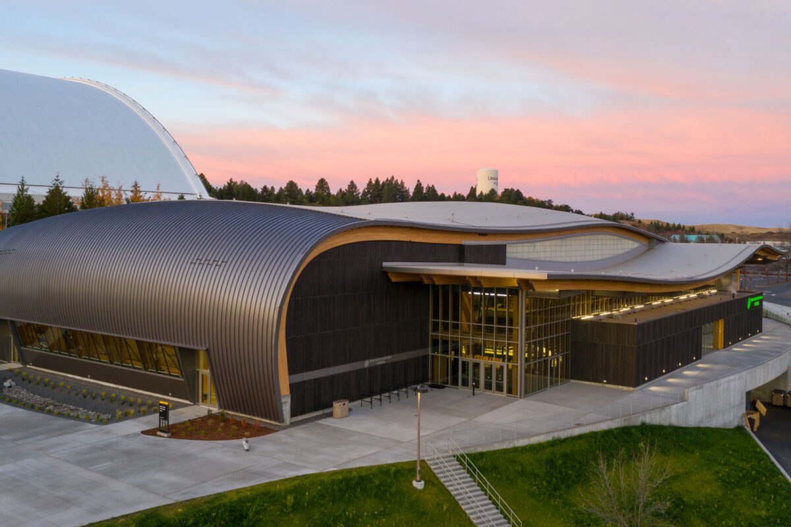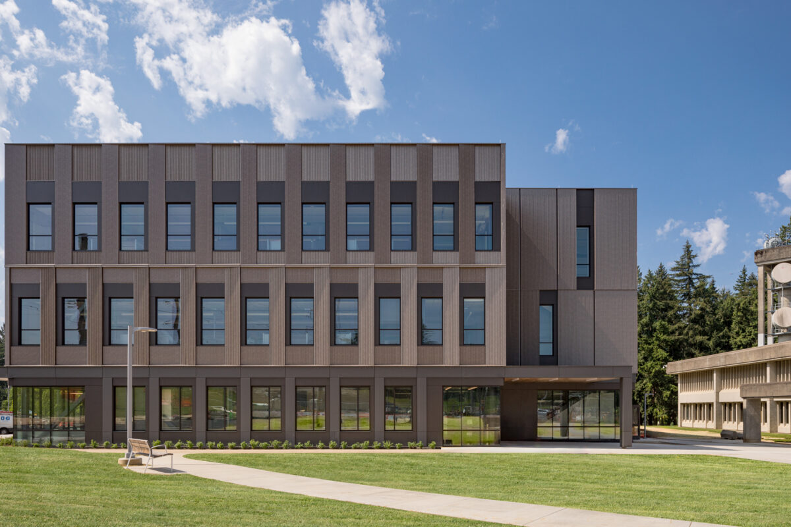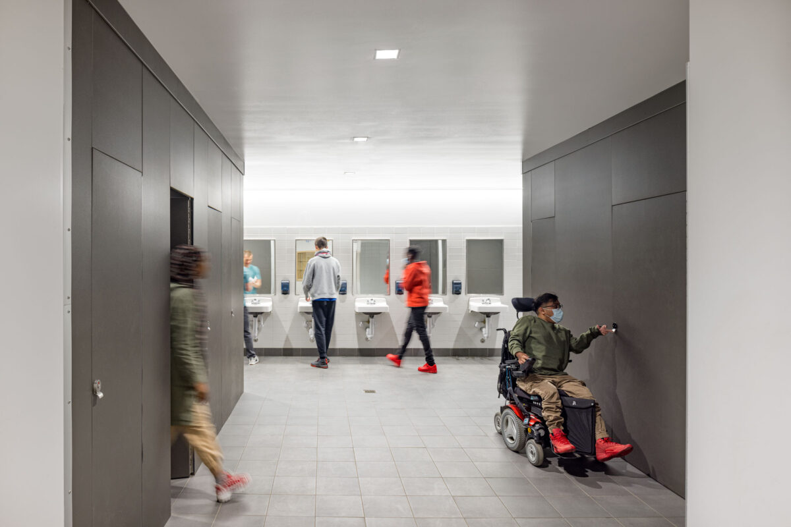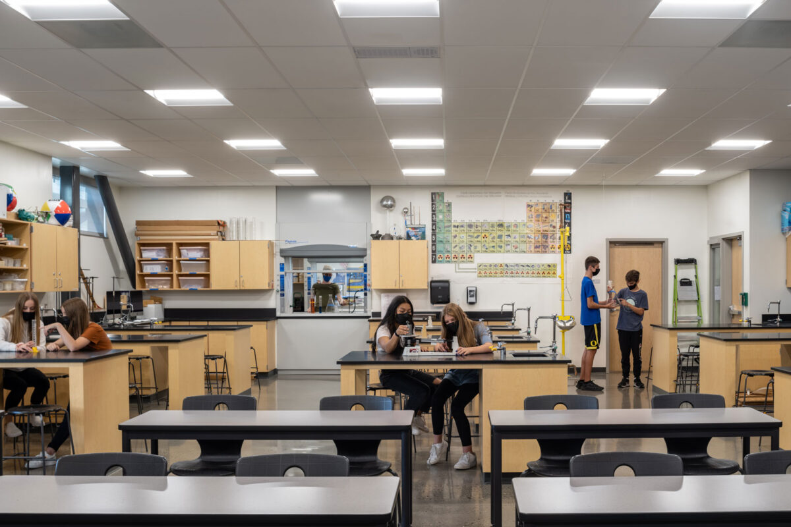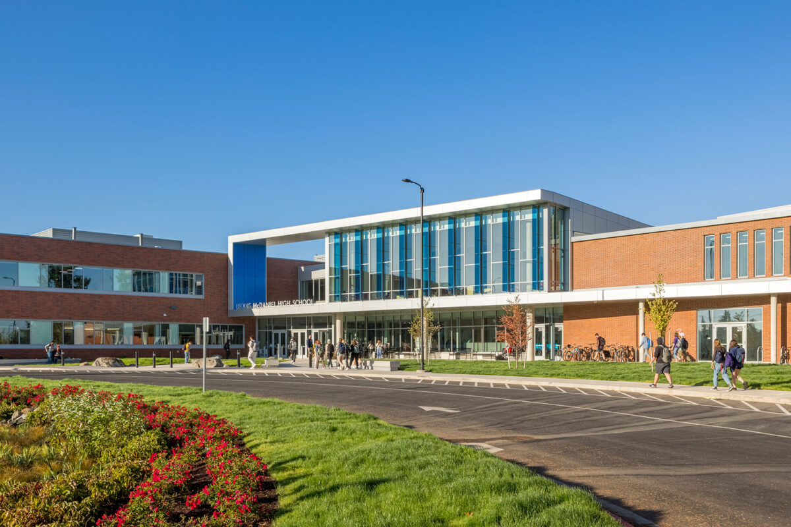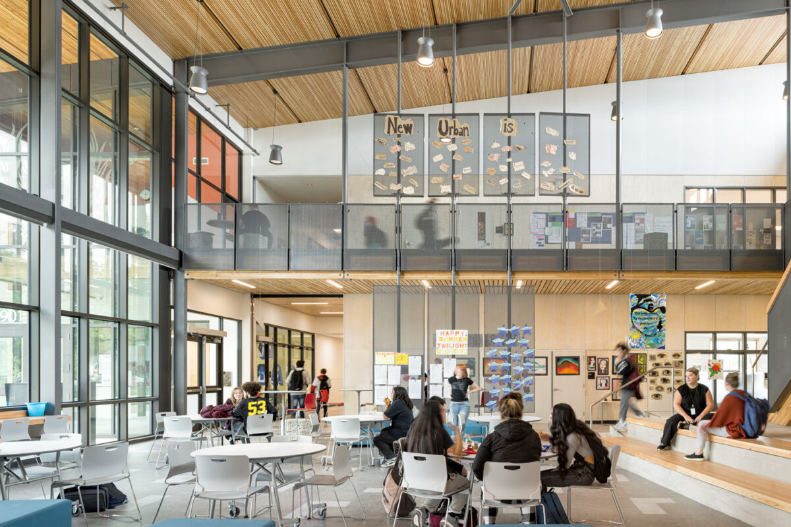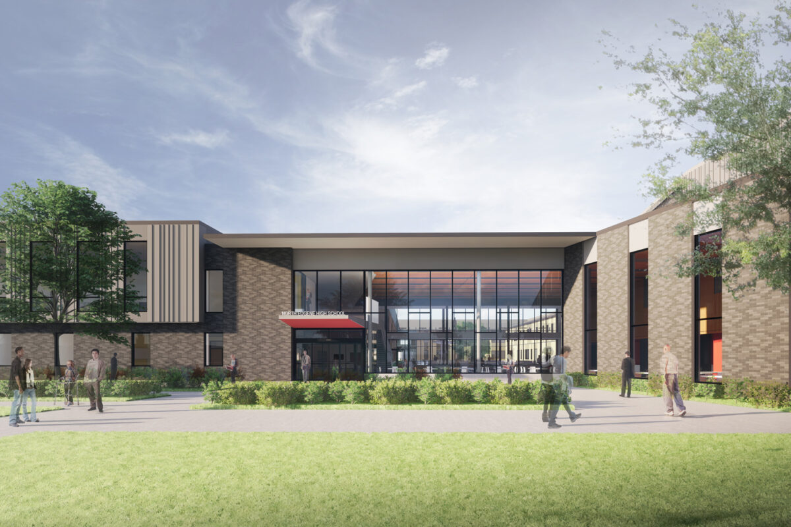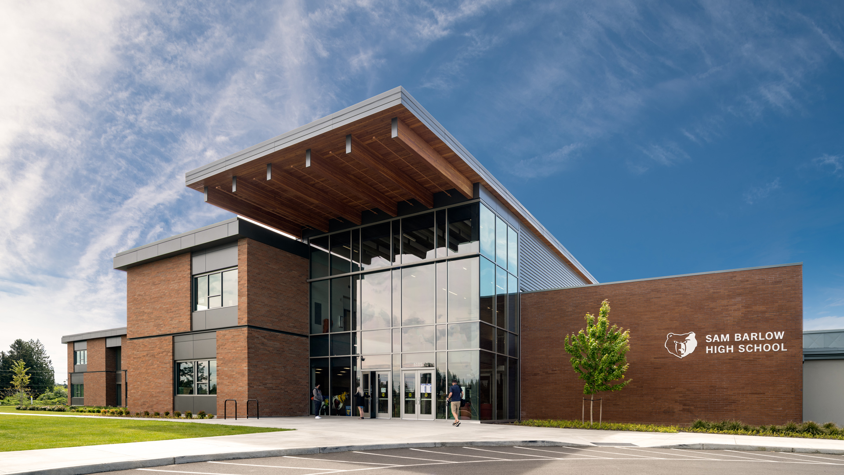
Sam Barlow High School
Gresham-Barlow School District
Embraced by the community as a game-changing investment in Sam Barlow High School’s students, renovations and additions completed in 2020 expanded this 50-year old facility to create true next-generation learning environments focused on STEM, Career Technical Education (CTE) and performing arts programs.
Size: 181,000 sf
Location: Gresham, OR
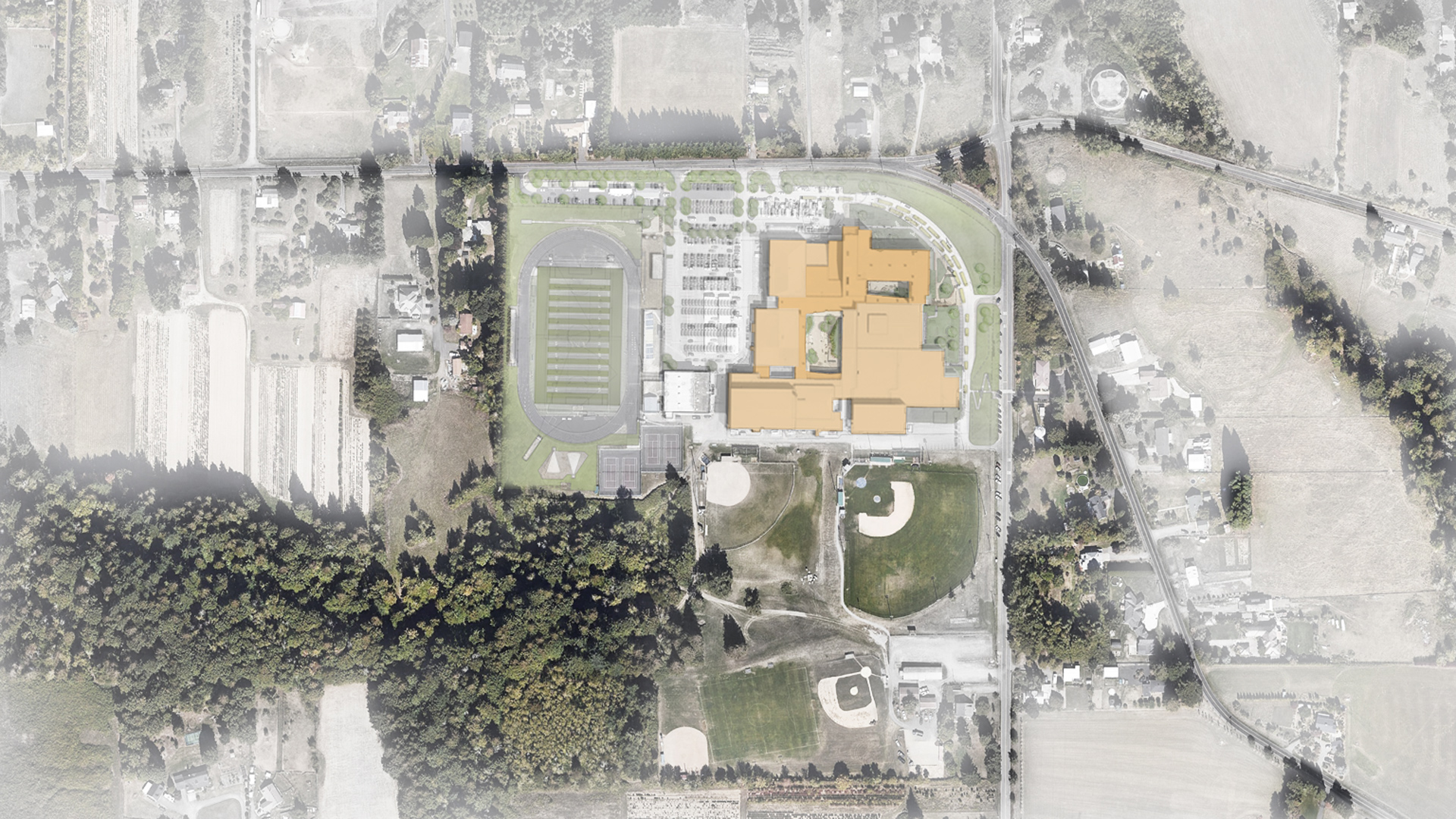
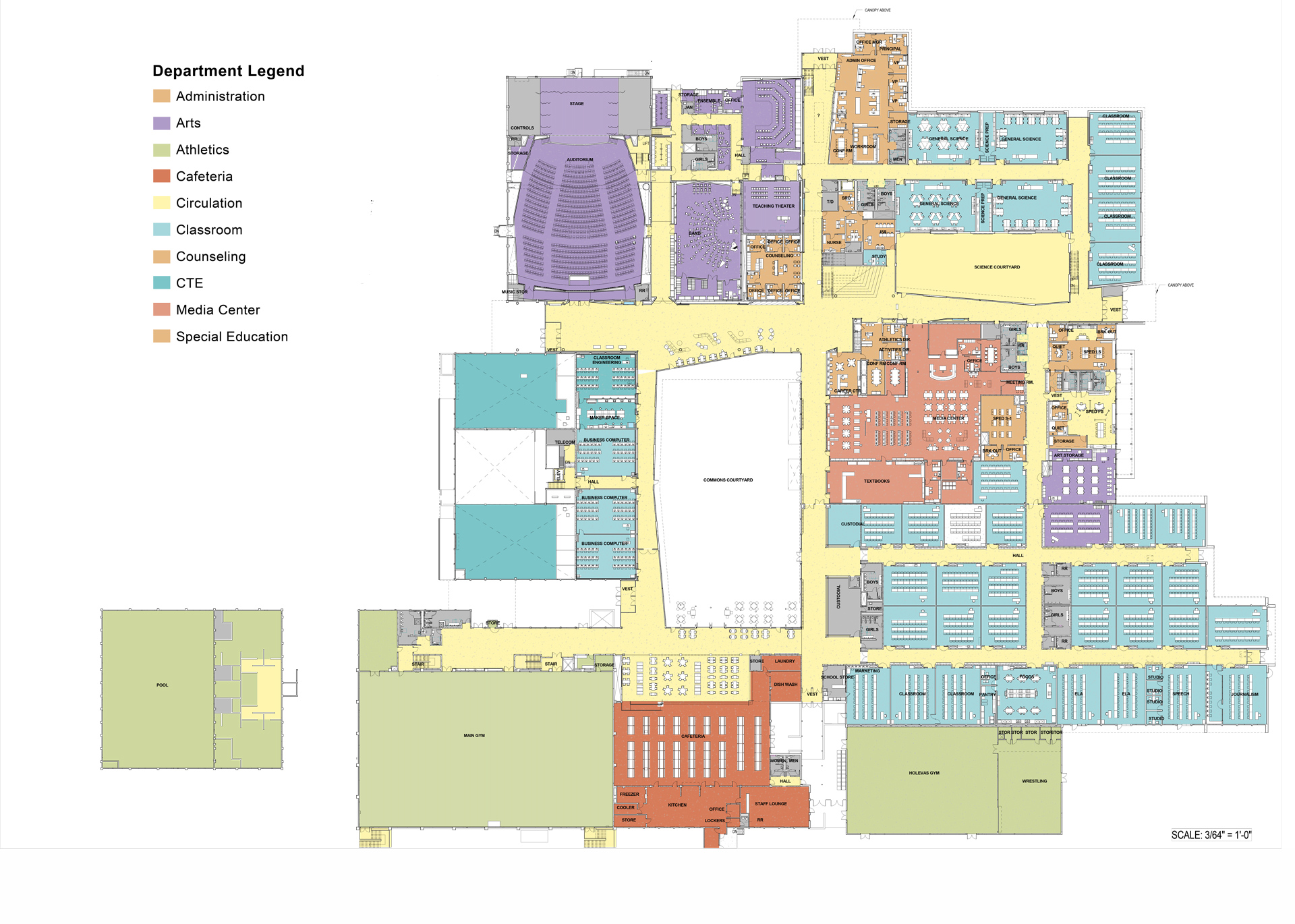
Designed to support a wide spectrum of teaching and learning modes, the Opsis design creates areas to support project-based learning, technology-based learning, small group collaboration and play-based learning.
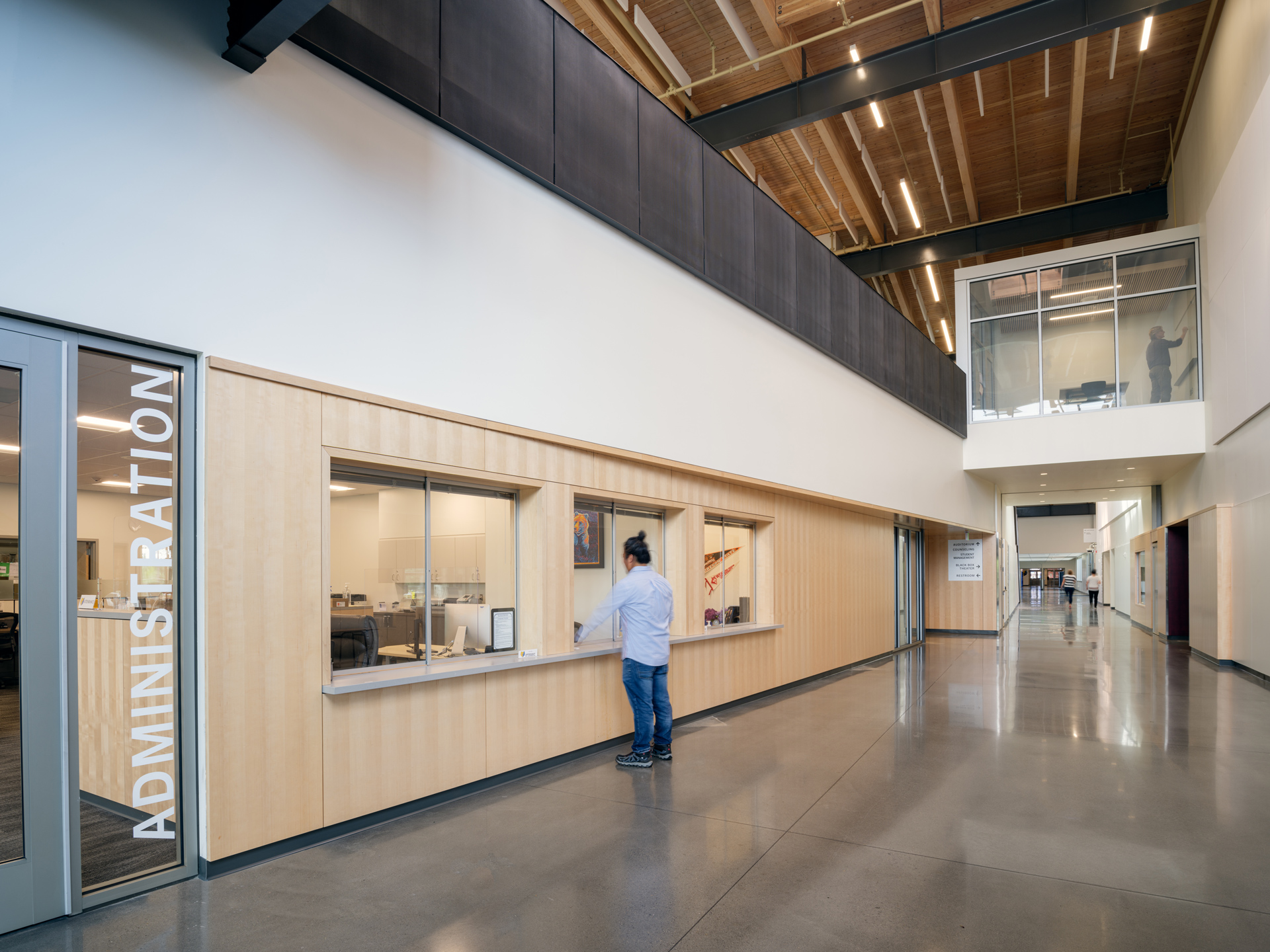
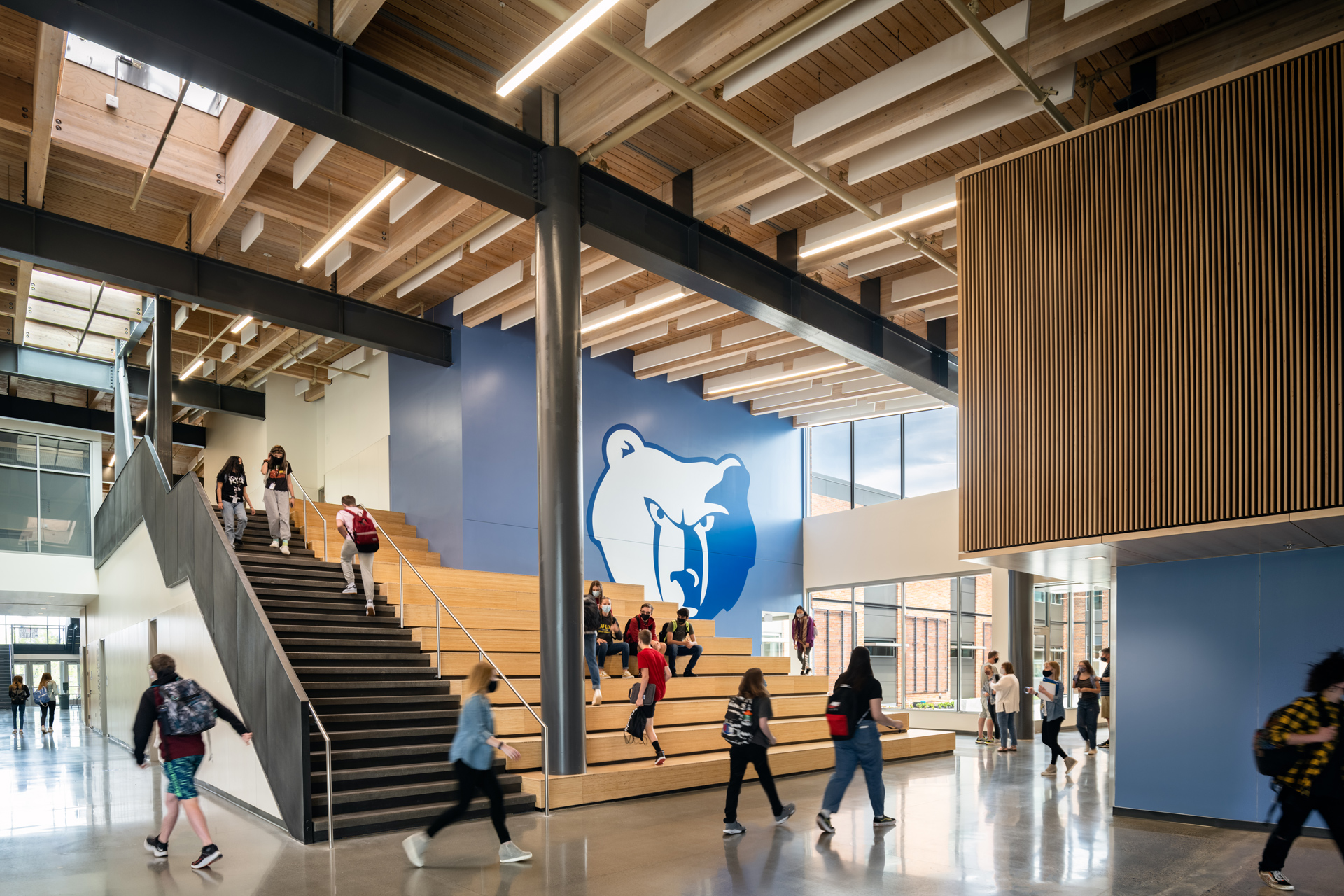
A new student Commons area serves as the central gathering space at the center of the newly renovated facilities. Uniquely, the Commons offers a series of varying scaled and distinctly programmed spaces visually connected around a renovated outdoor courtyard. A new tiered “stadium” stair provides a hub for informal student activity and events while linking the main-level Commons with the new second-level science wing.
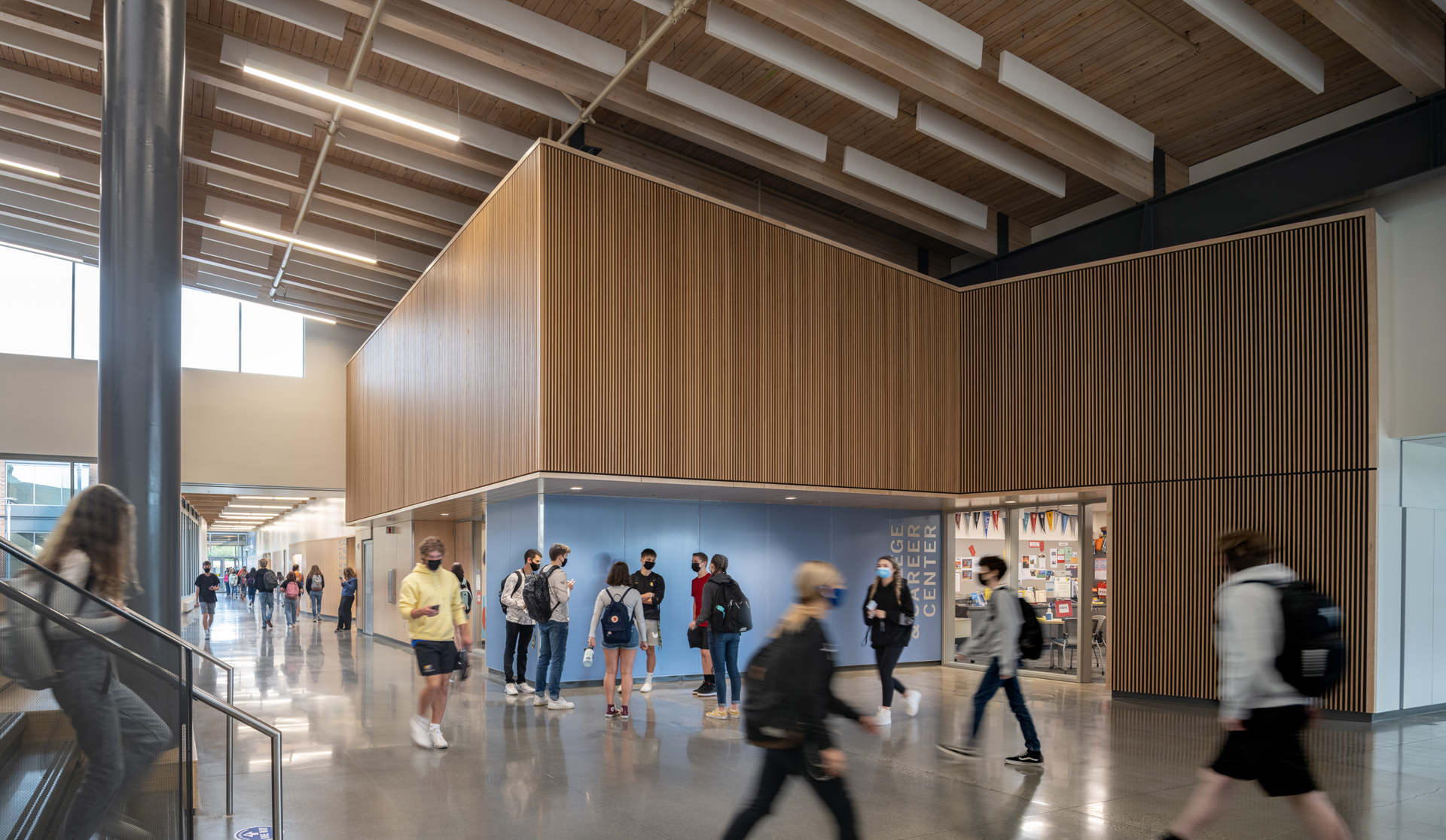
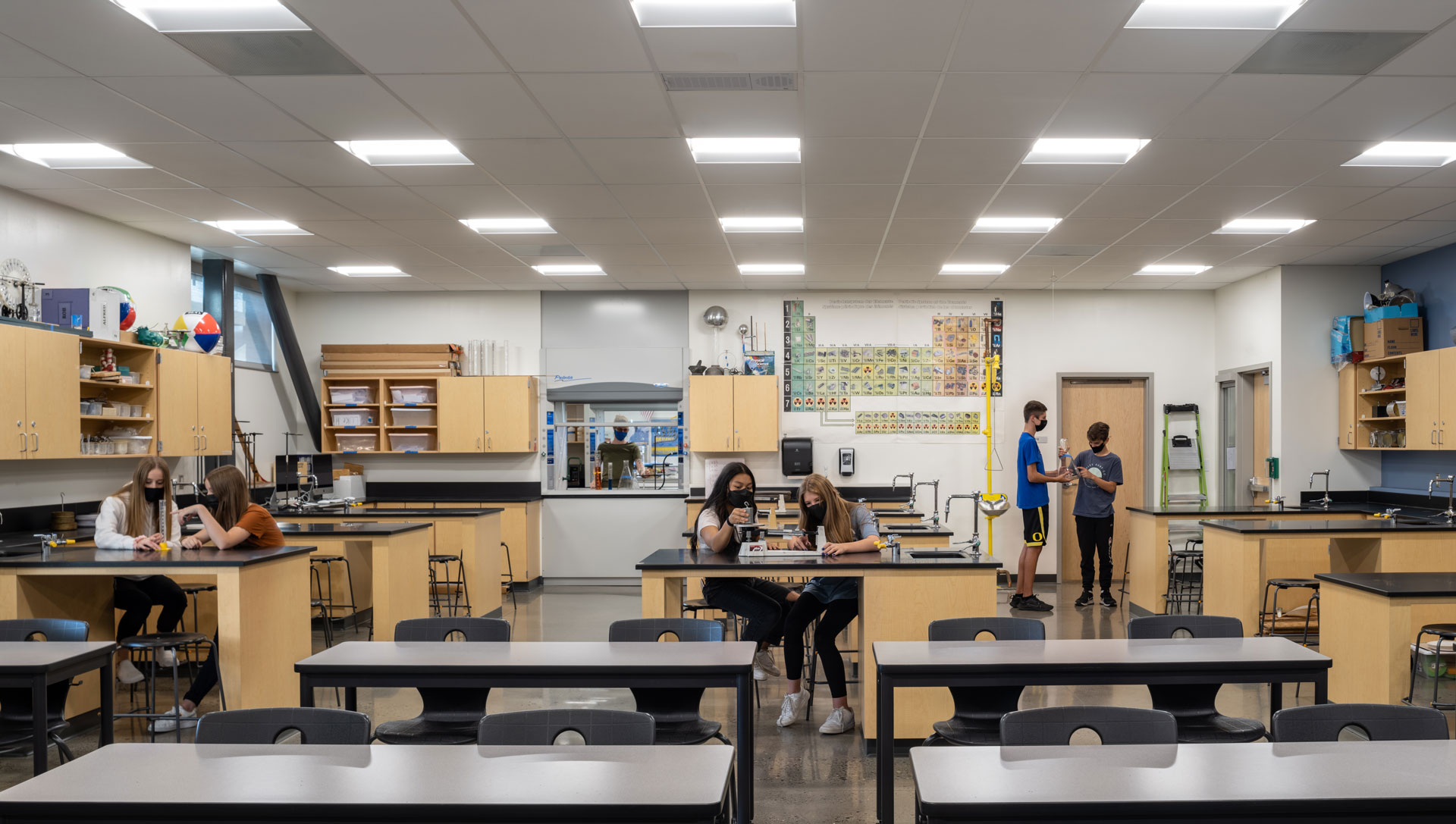
The new science wing is home to 20 new classrooms, including six science and two chemistry teaching labs.
The metal and wood shops within the CTE facilities were redesigned and now include “maker space” along with new areas to accommodate engineering and robotics learning. CTE instructors noted an immediate uptick in students signing up for intermediate and advanced courses after taking the introductory wood shop class, in part because the new classroom facilities cultivate a clear learning and building atmosphere as well as strong ties to career opportunities.
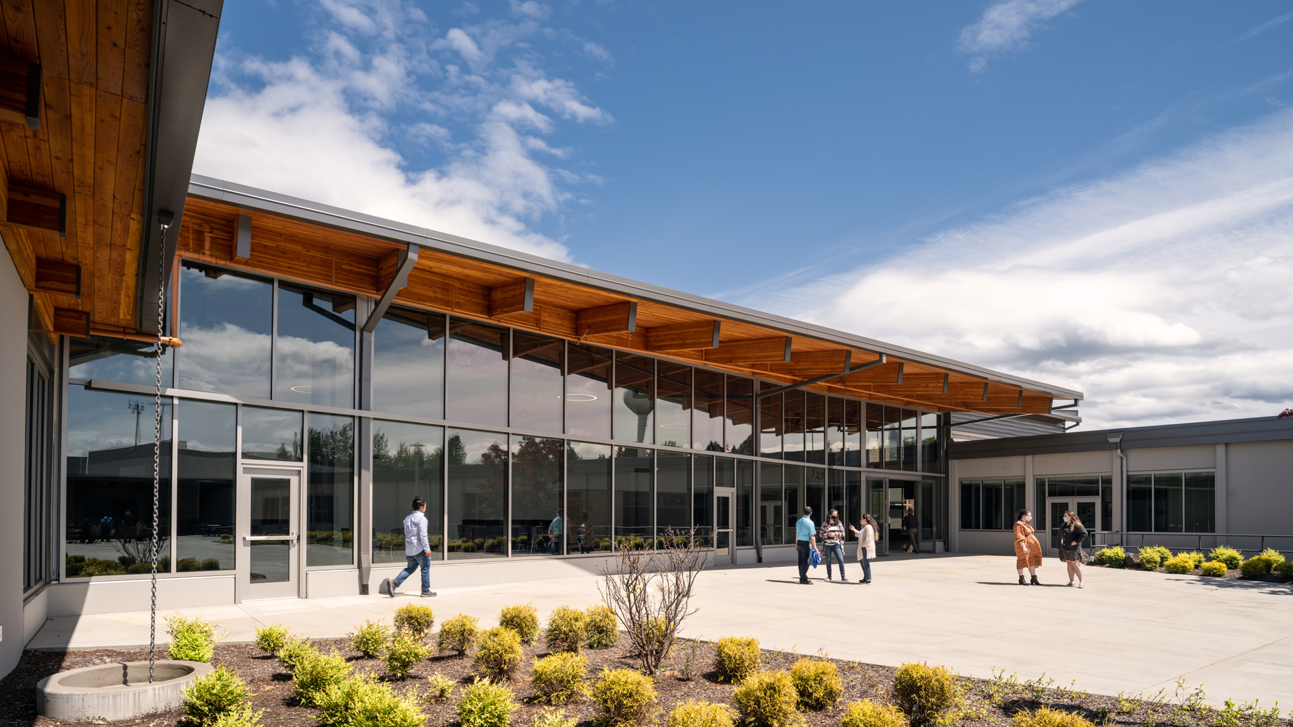
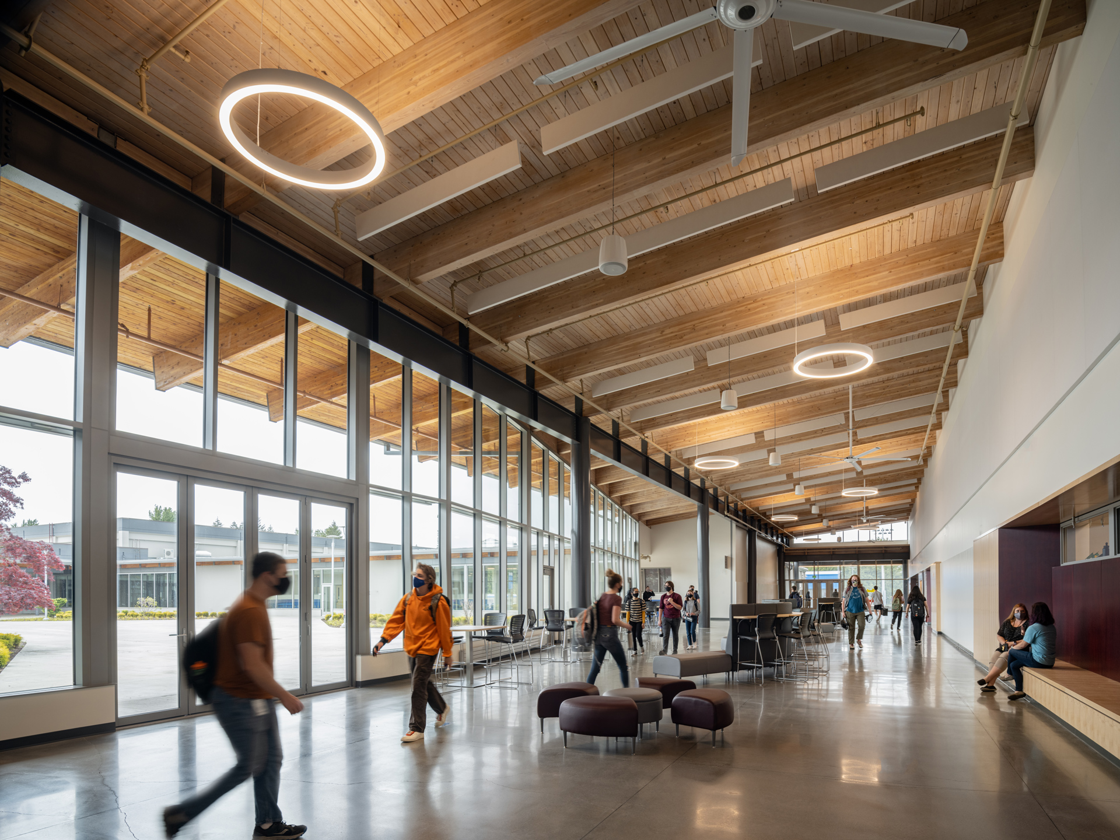
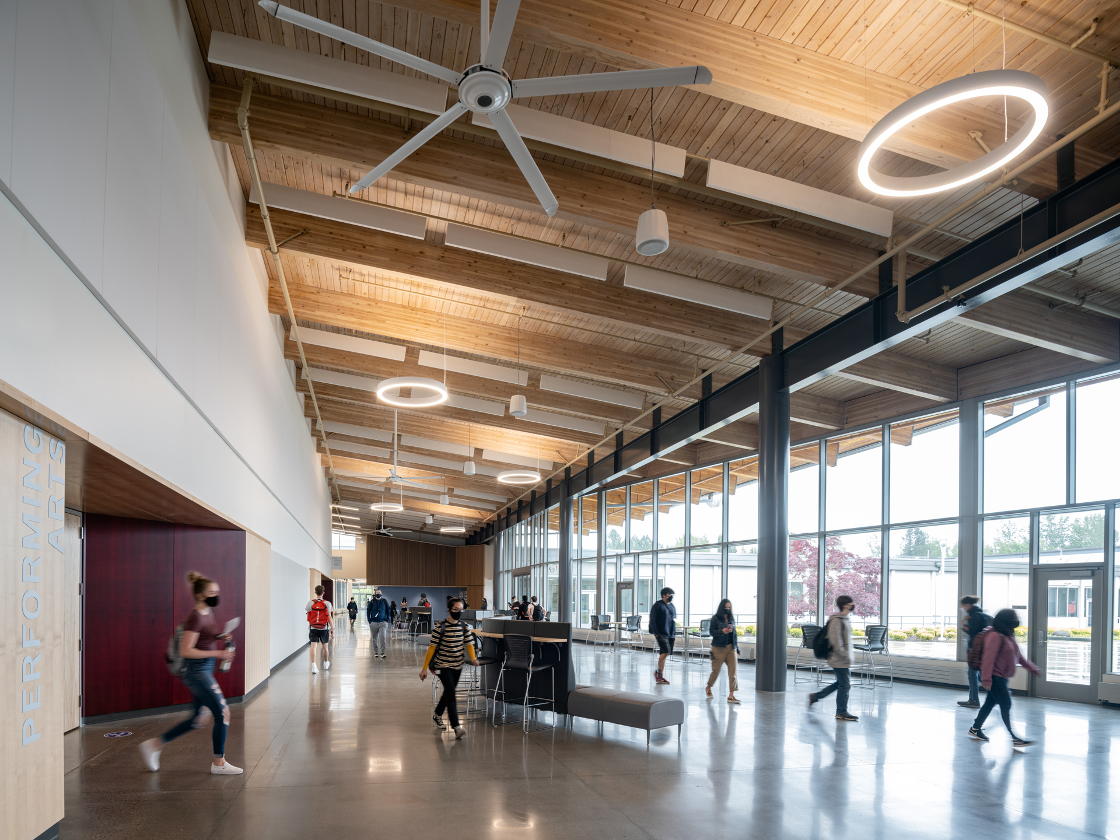
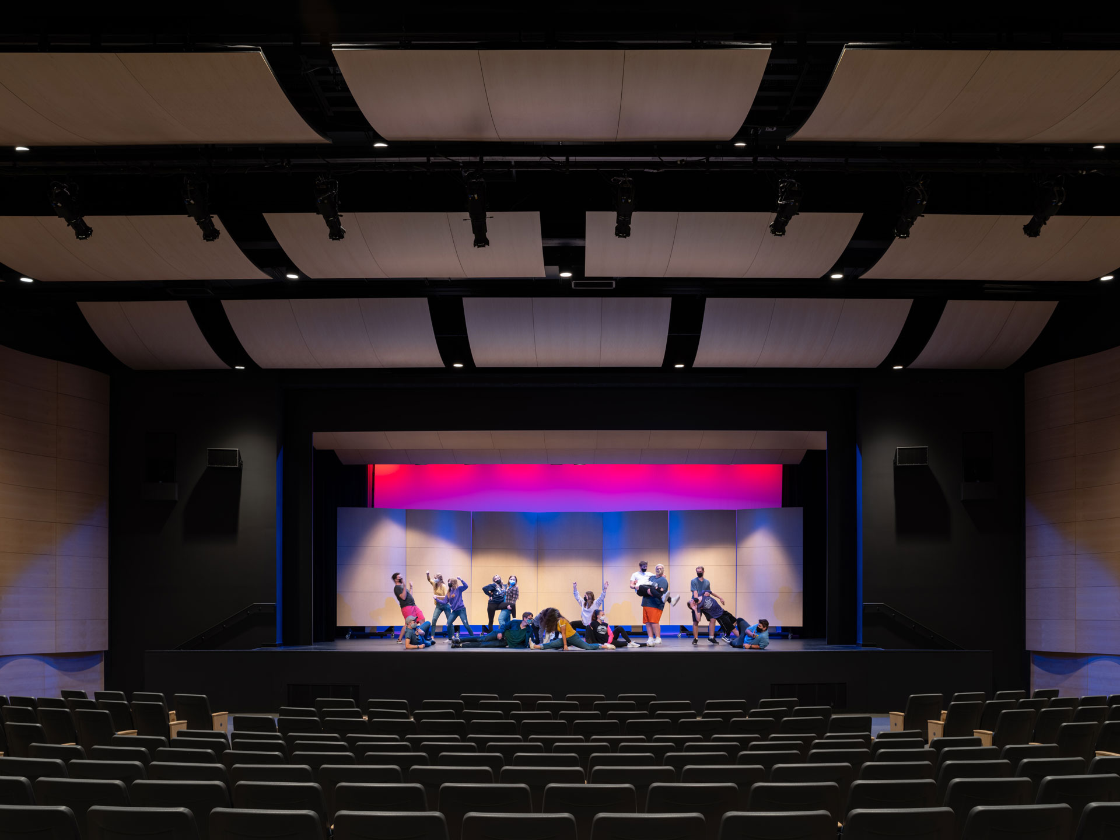
The Performing Arts wing underwent a major renovation of the school’s theater/auditorium as well as new band and choir practice rooms. Improvements include updates to the sound equipment, lighting and much larger dressing rooms.
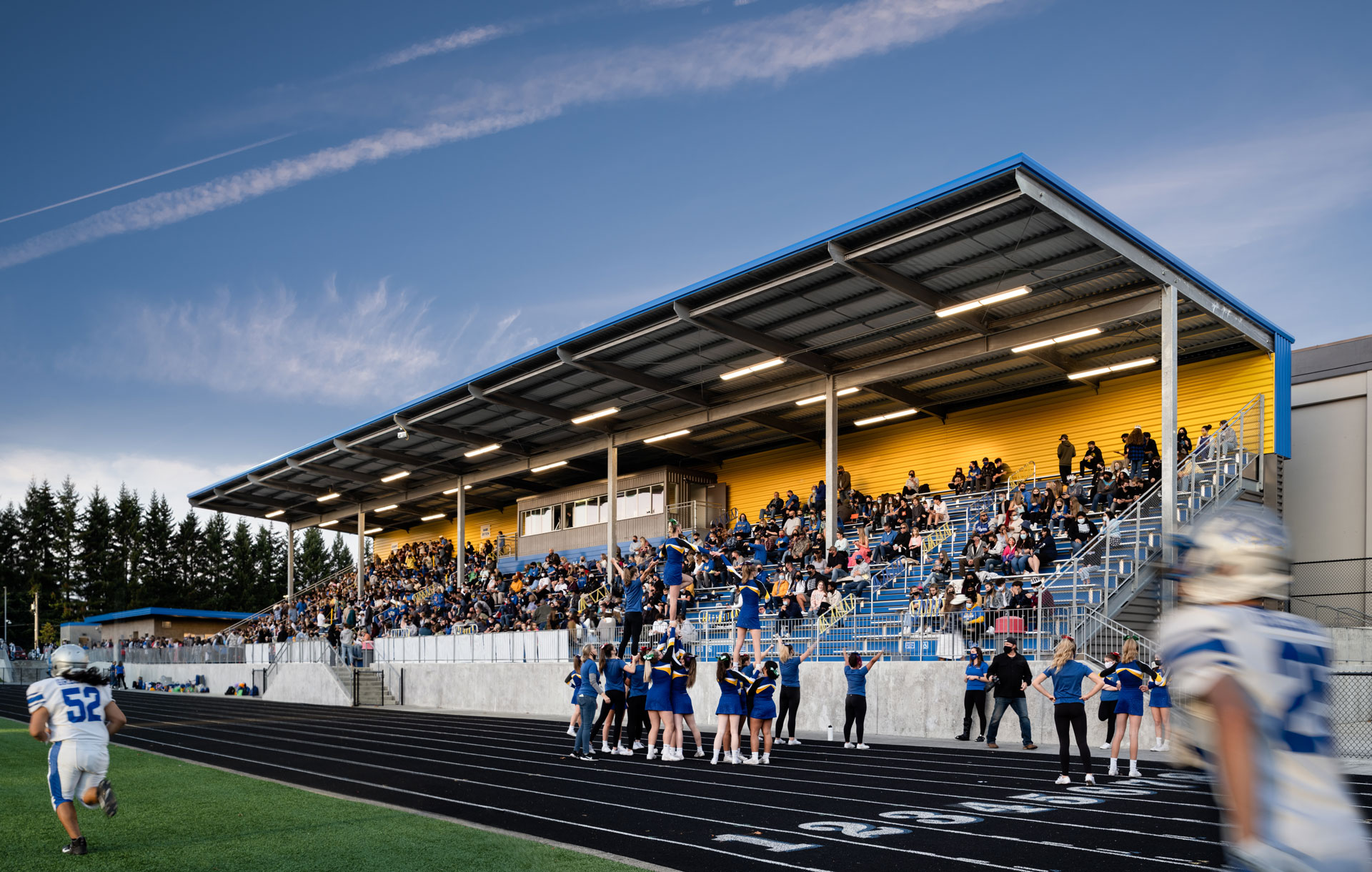
The new covered stadium seats 1,500 Barlow fans on the “home” side and 500 on the “visitors” side and includes a concession stand among other amenities. A new, glassed-in, airy, two-story entrance offers the latest in security features.
The occupied site required a multi-phased construction strategy, beginning with the north wings of the existing school to be replaced with a new science lab and classroom wing, a new main school entry and administration wing, and a new bus drop off entry to the east. Subsequent phases renovated the existing classrooms, the CTE wing, and the performing arts wing. Site development work improved landscaping, parking and vehicular circulation for increased safety. A new covered stadium and turf field created a significant addition to the school and a focus for community pride.

