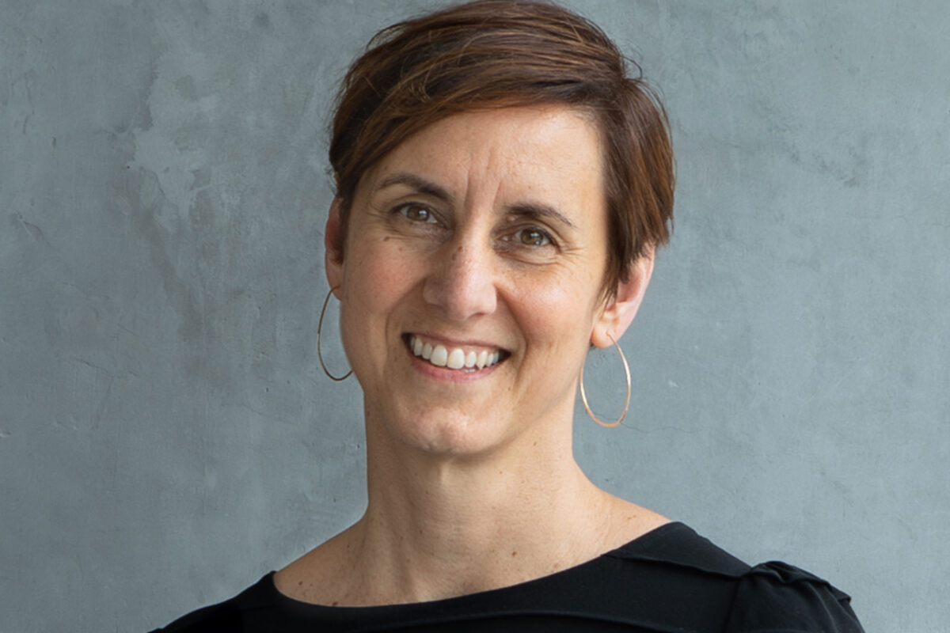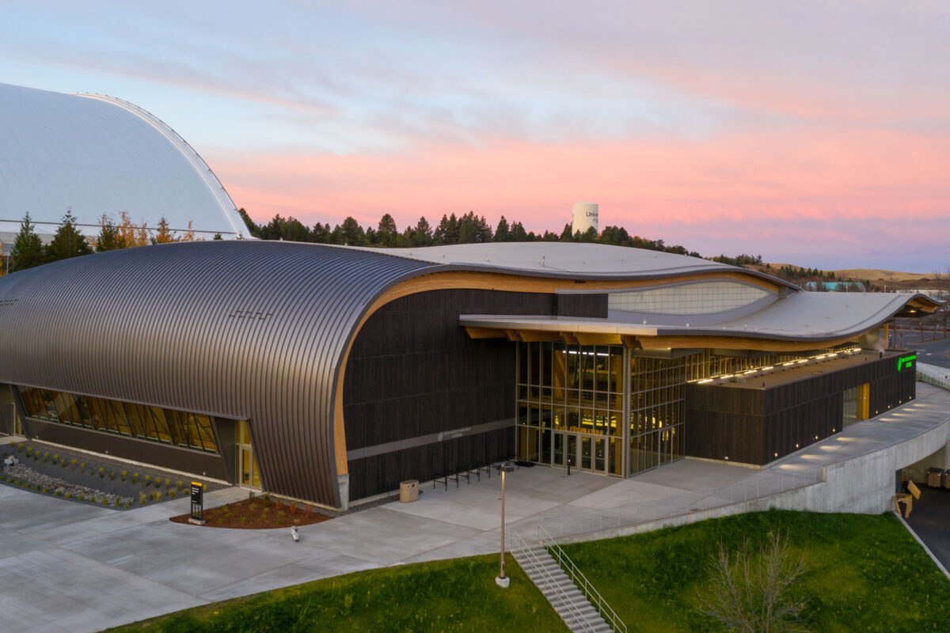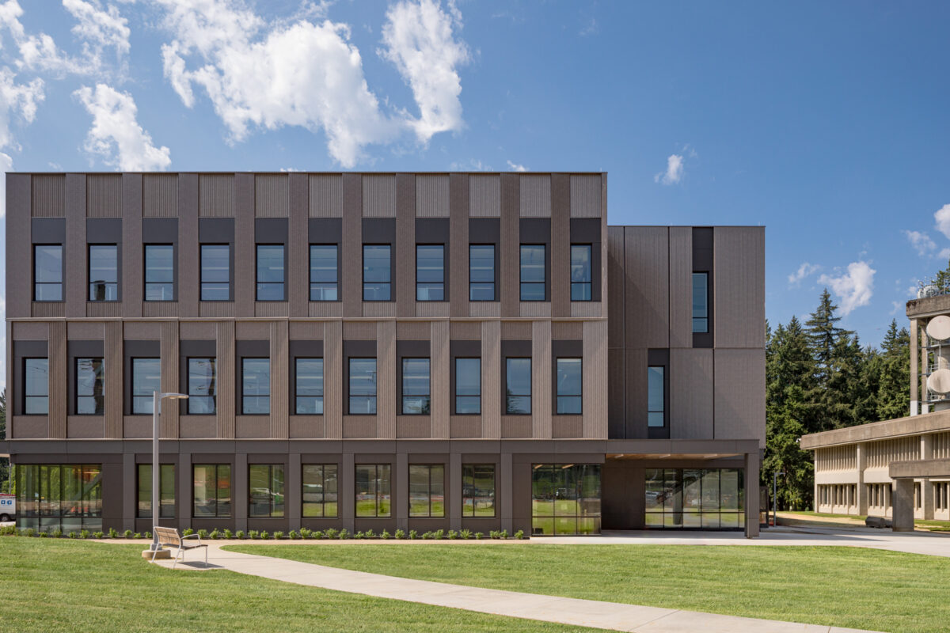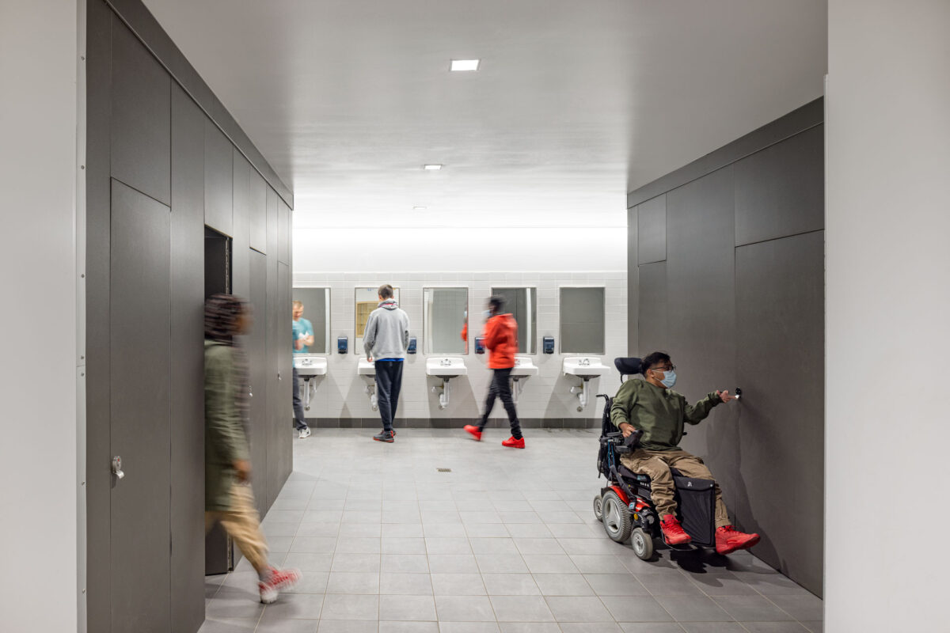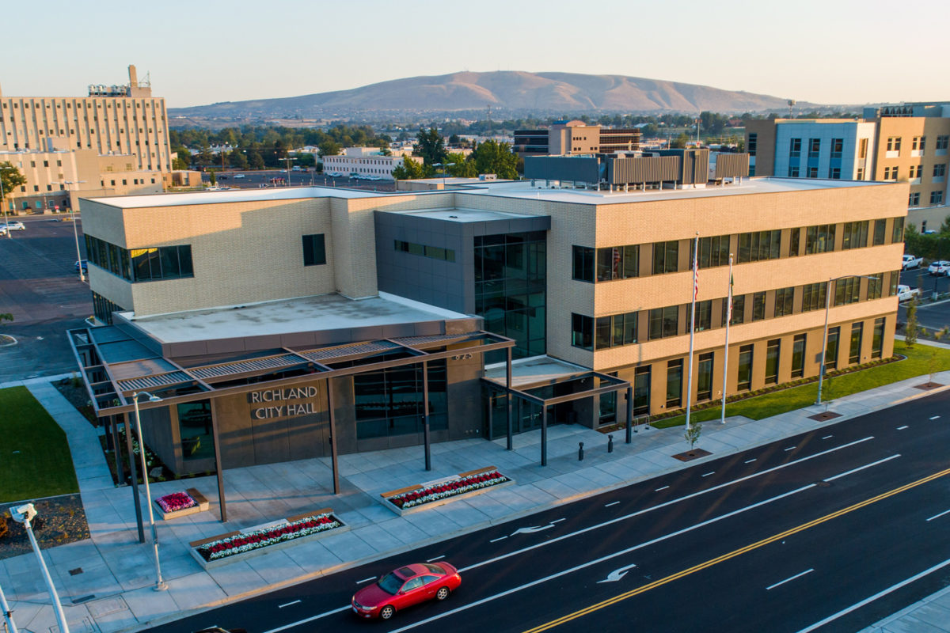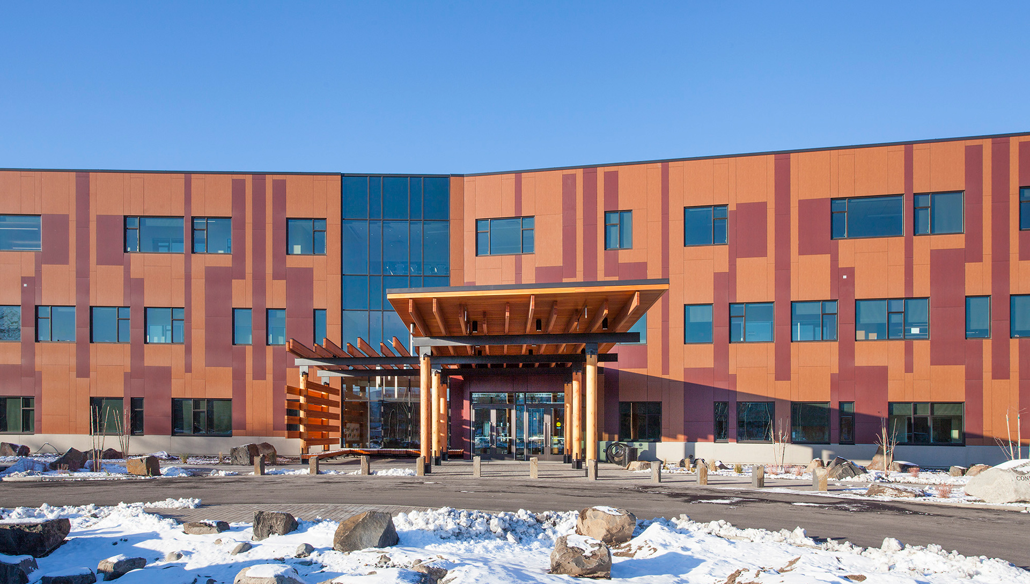
Lucy F. Covington Government Center
The Confederated Tribes of the Colville Reservation
Balancing the aesthetics of tribal traditions and with a celebration of progress and growth, the design of the Government Center creates a visionary precedent for consolidated tribal services.
Size: 170,000 sf
Location: Nespelem, WA
Design Architect: Opsis Architecture
Architect of Record: Architects West
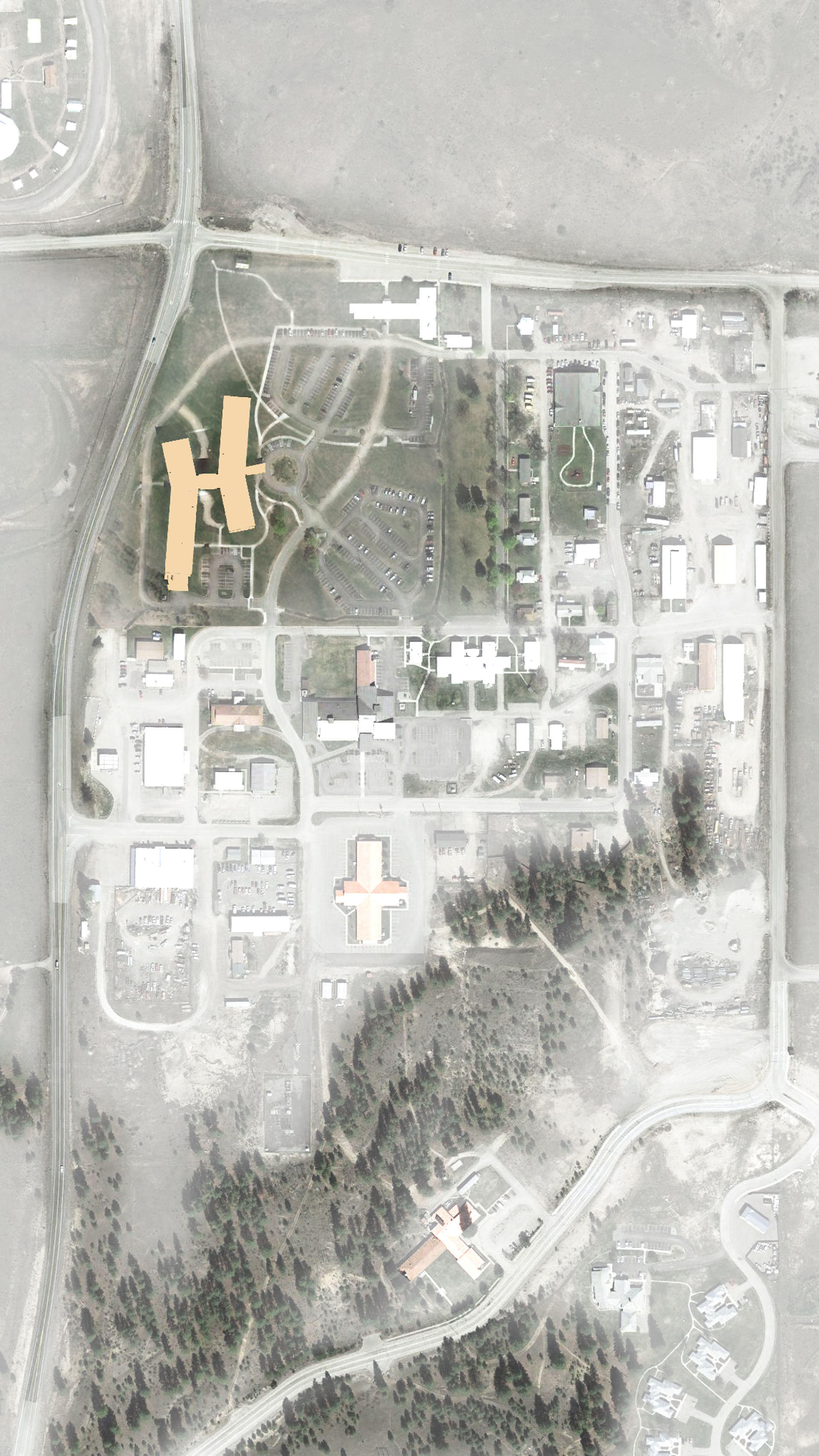

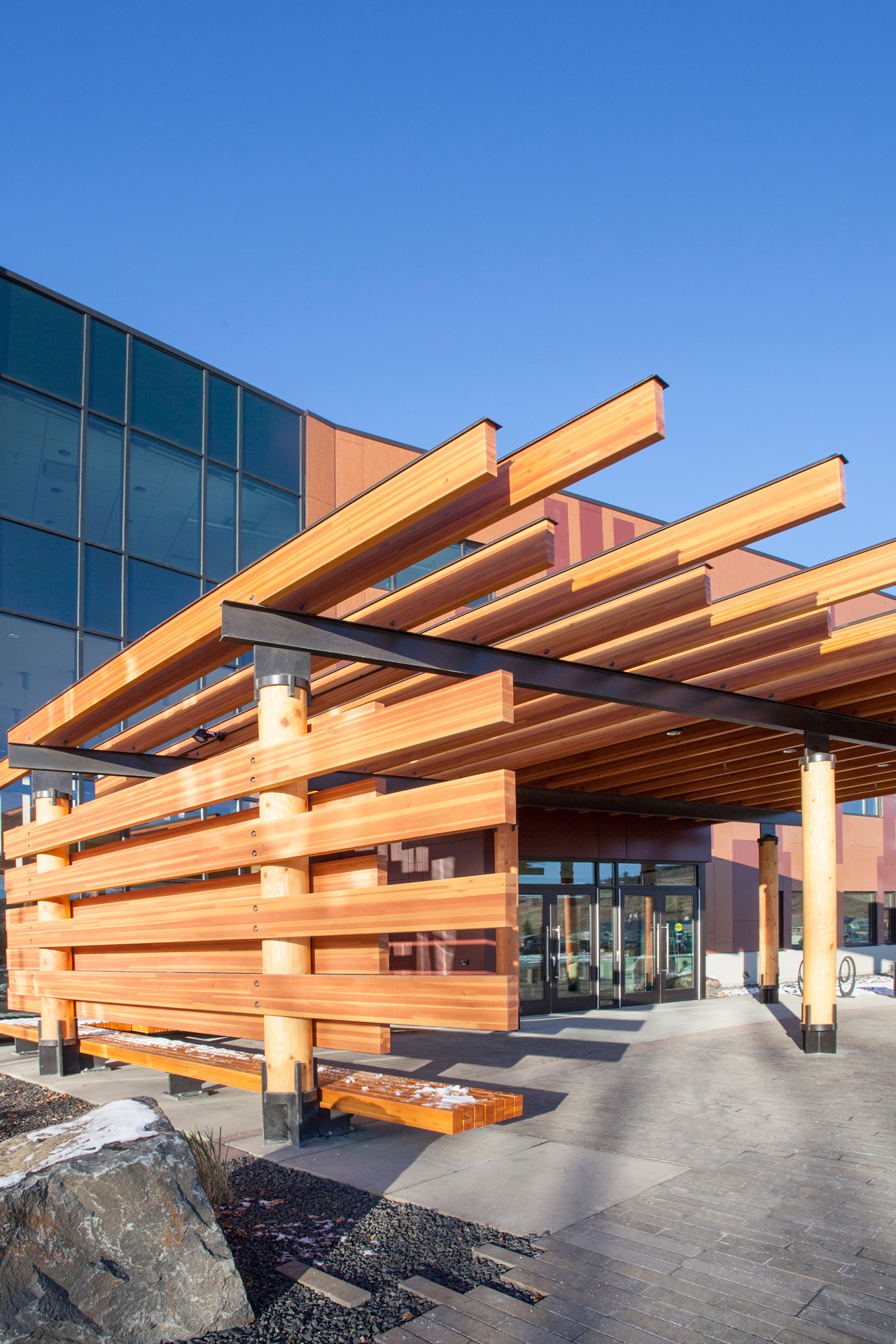
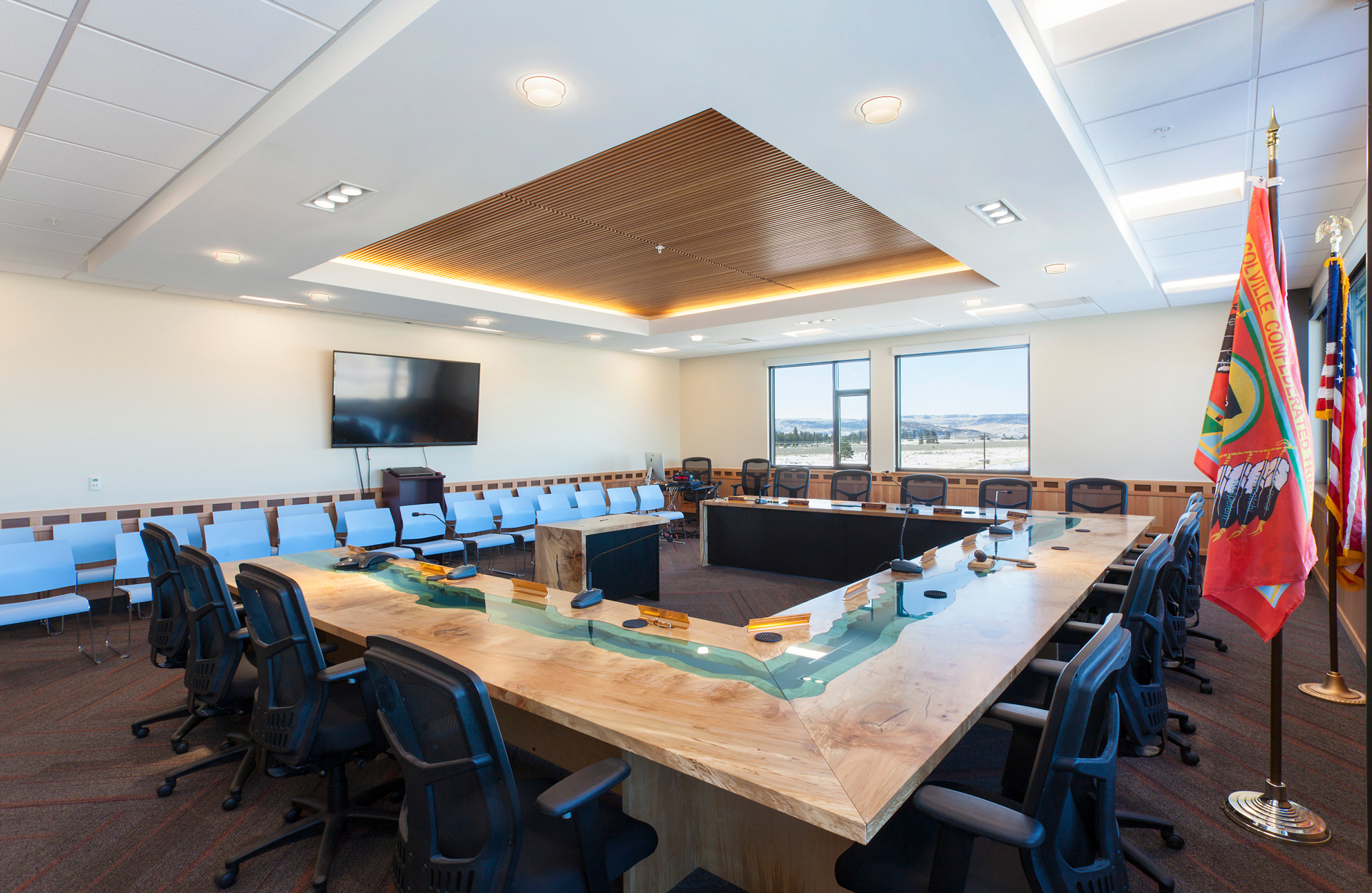
As a civic center and professional office environment for the community of 12 Confederated Tribes of the Colville Reservation, the 170,000 sf center includes shared-use meeting rooms, multi-use event spaces, informal meeting places, integrated multi-media technology, a café, fitness facilities, indoor and outdoor spaces, support facilities and storage.
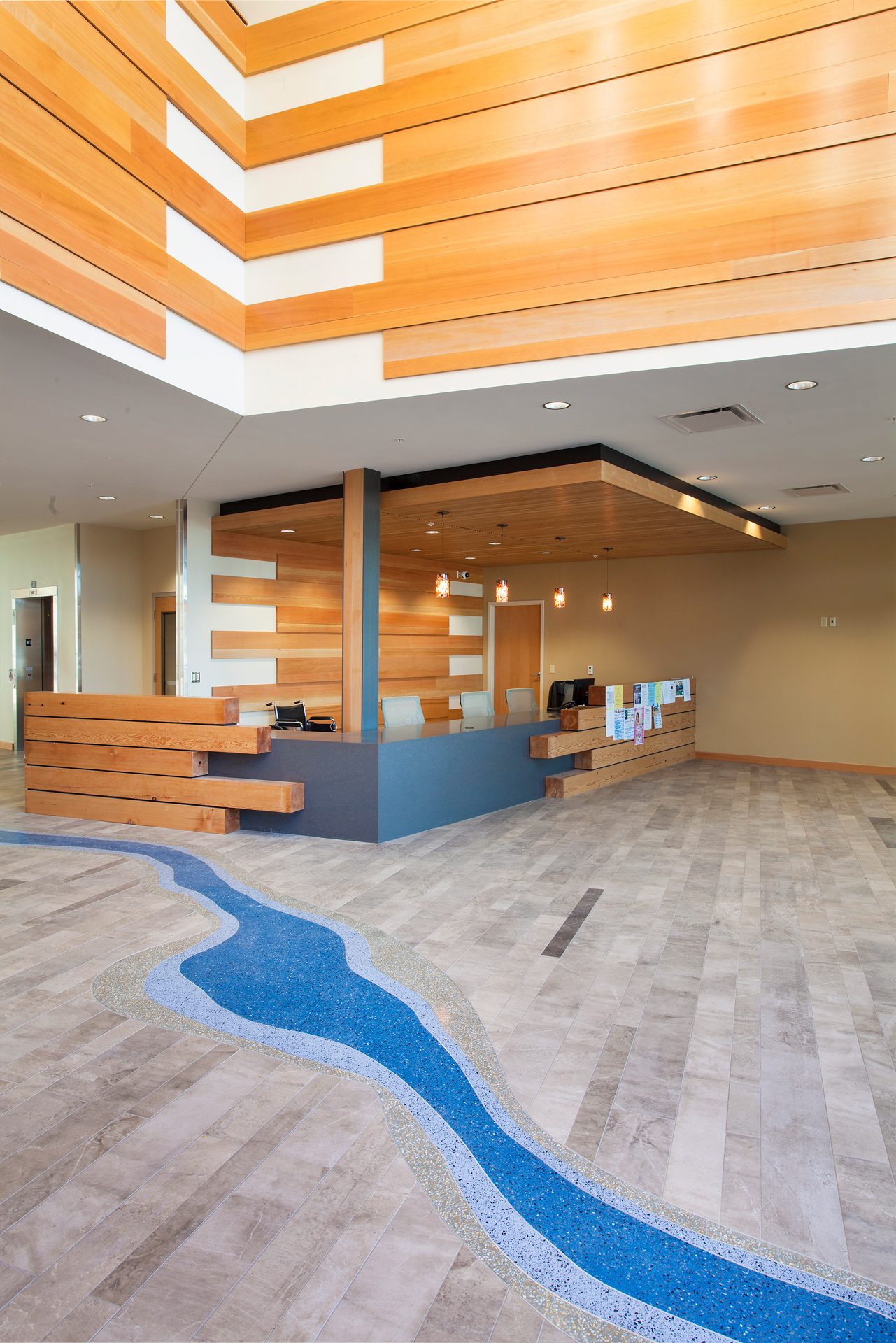
“This will bring 65-plus programs under one roof, so tribal members …have one-stop shopping. It’s a wonderful thing.”
Francis Somday, Tribal Executive Director
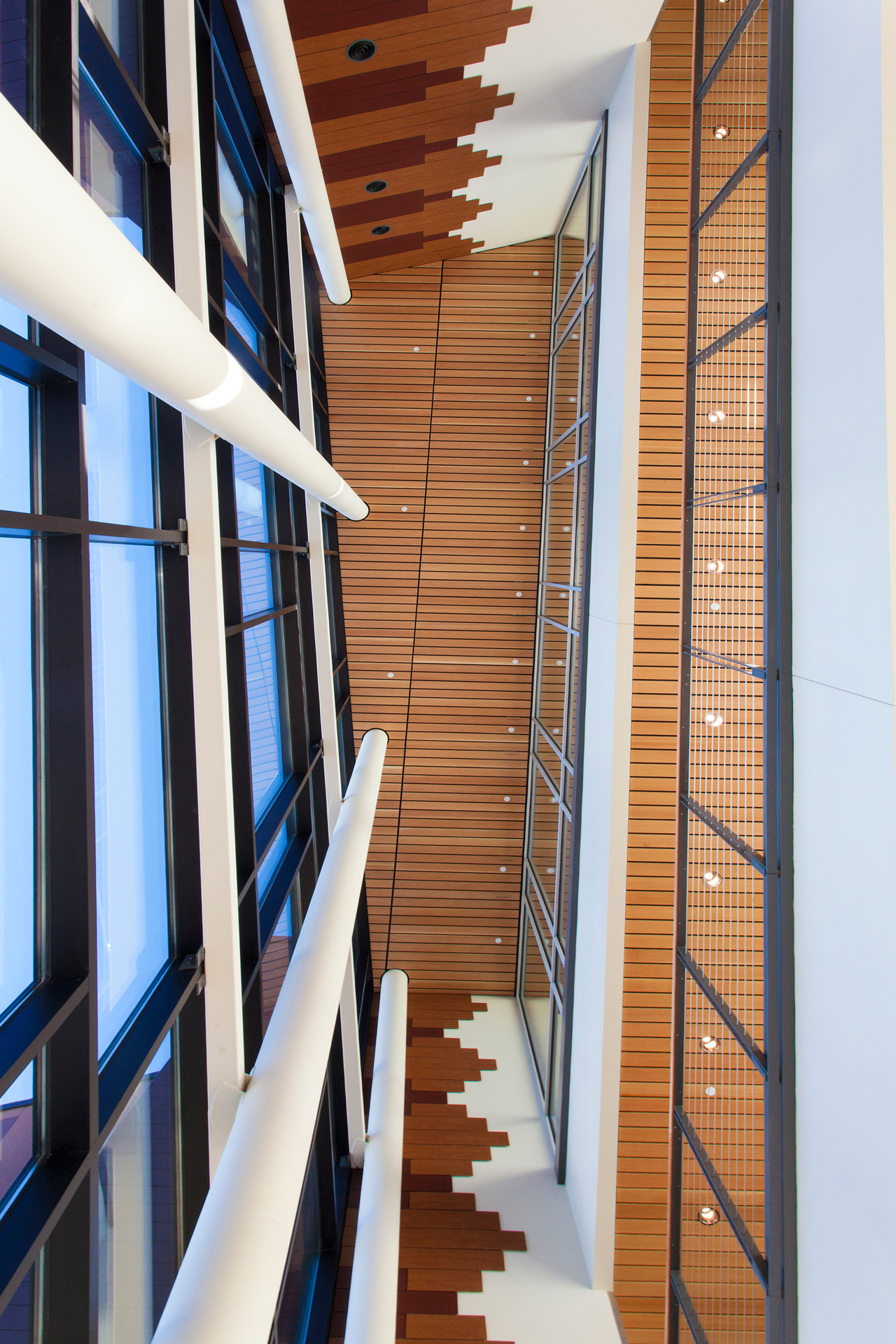
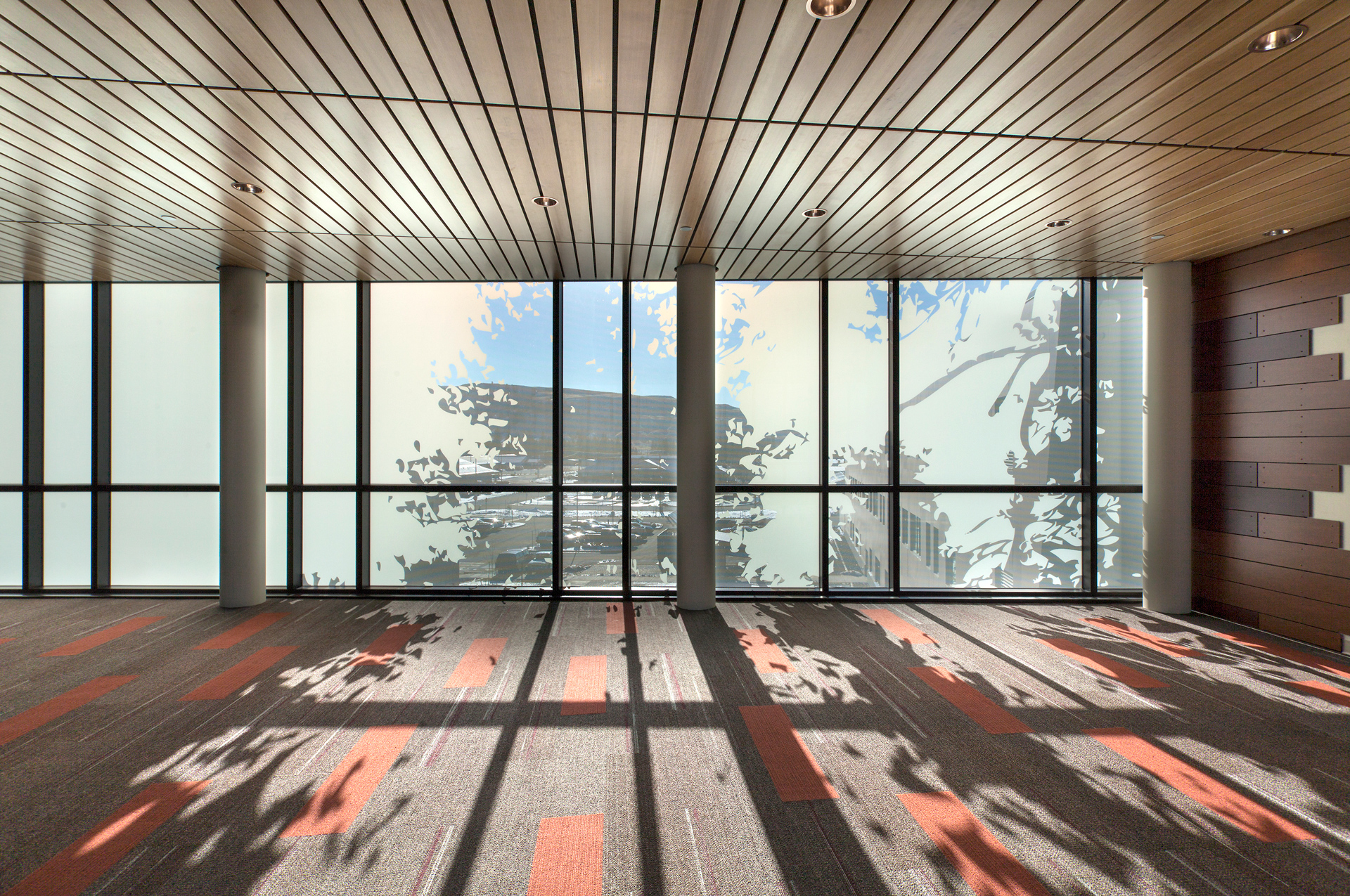
Connection to the land and the cycles of nature are core tenets of Native American tribal culture integrated within the design’s imagery, materials and iconography. A transparent, three-story “living room atrium” provides a direct view to nearby Moses Mountain and accommodates opportunities for connection, socialization and dining.
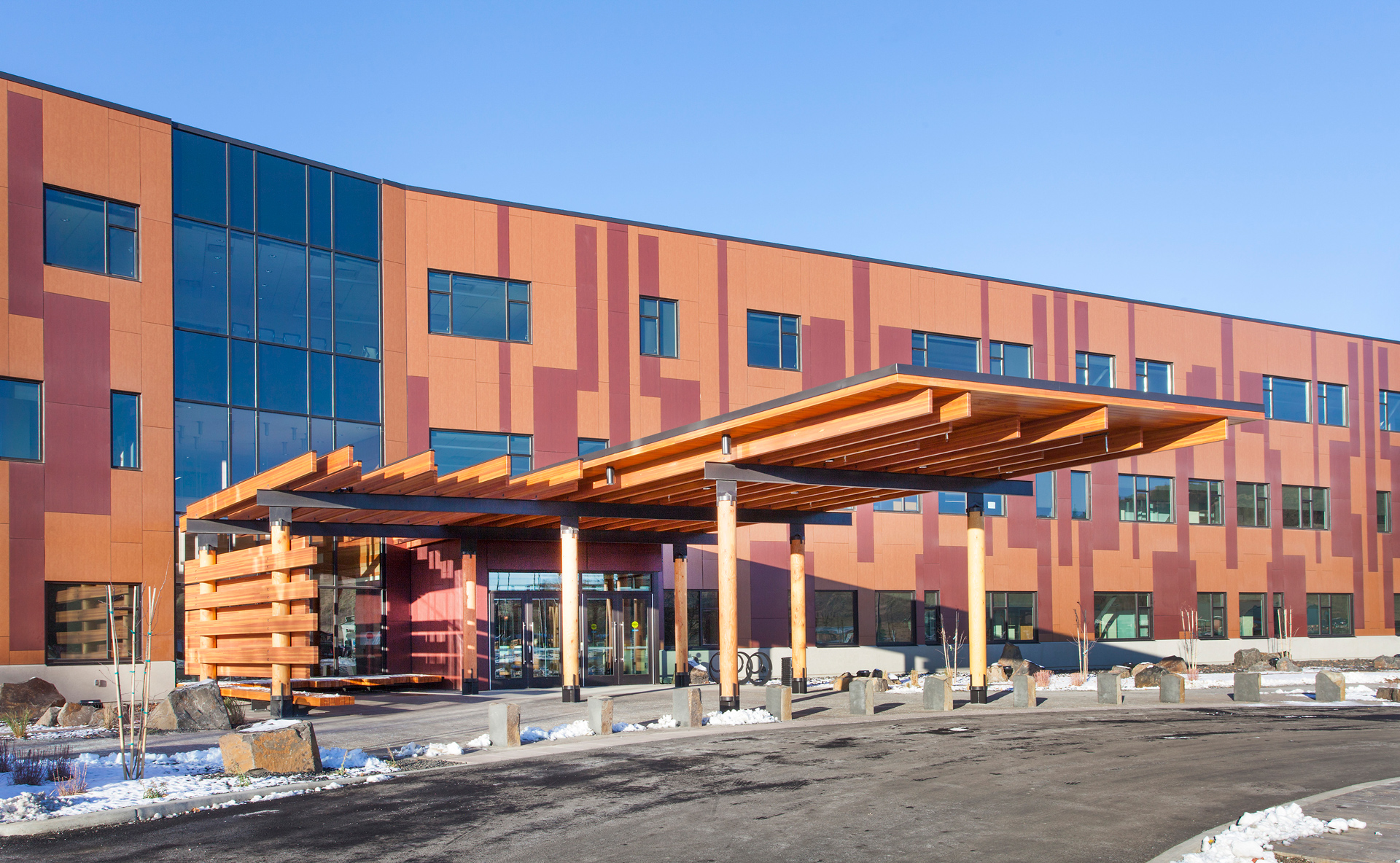
The exterior colored panels of the building exterior abstract the design of the Tribe’s basket weaving traditions. The Opsis and Architects West team worked closely with the local community to engage stakeholders in a collaborative design process.

