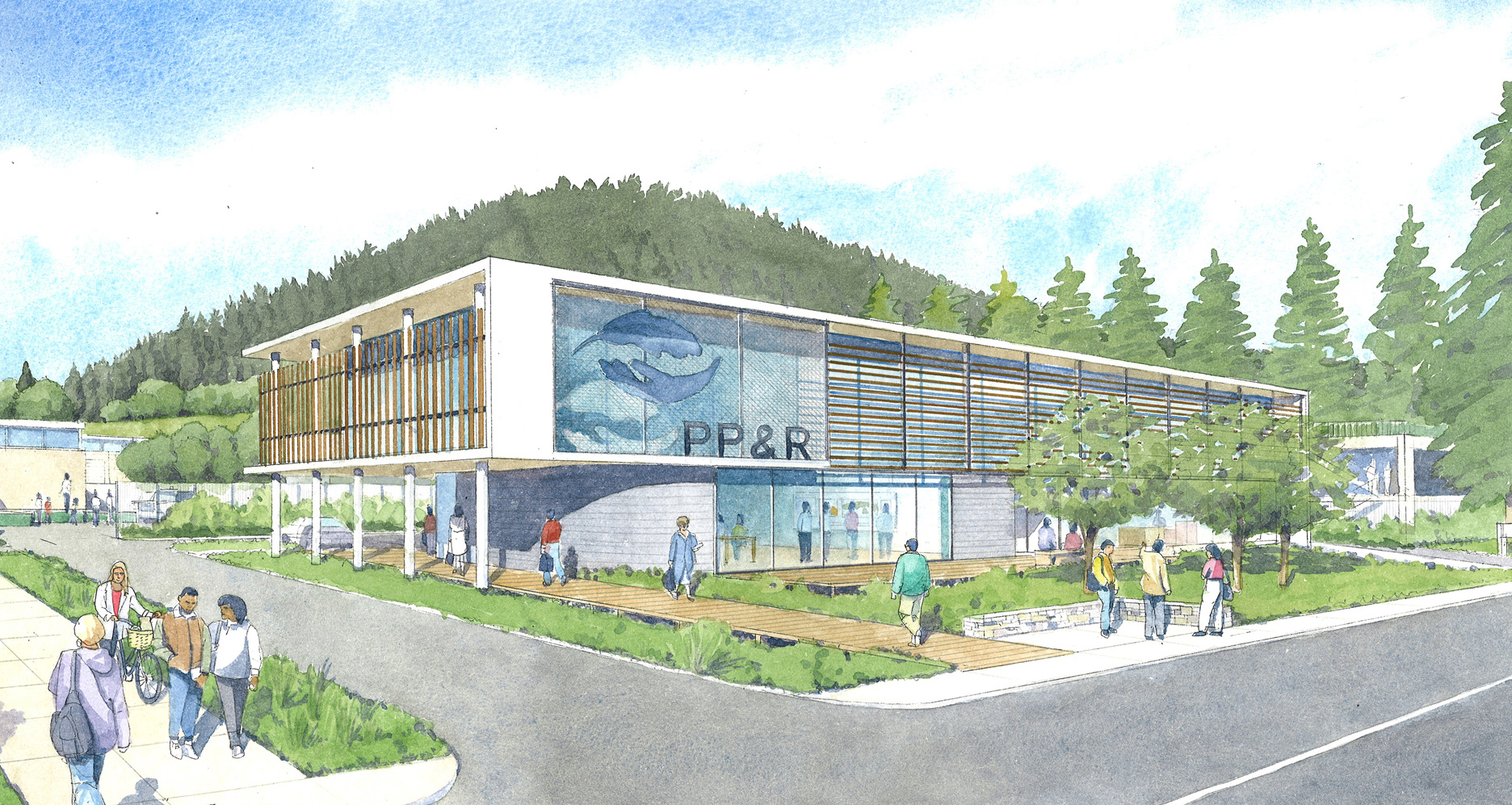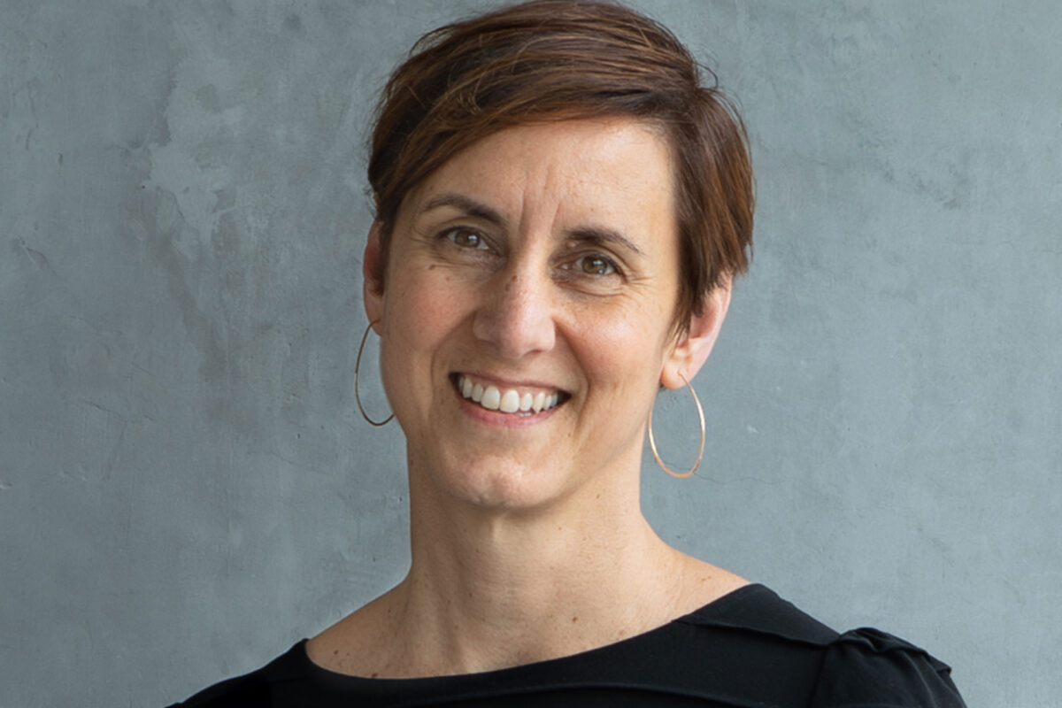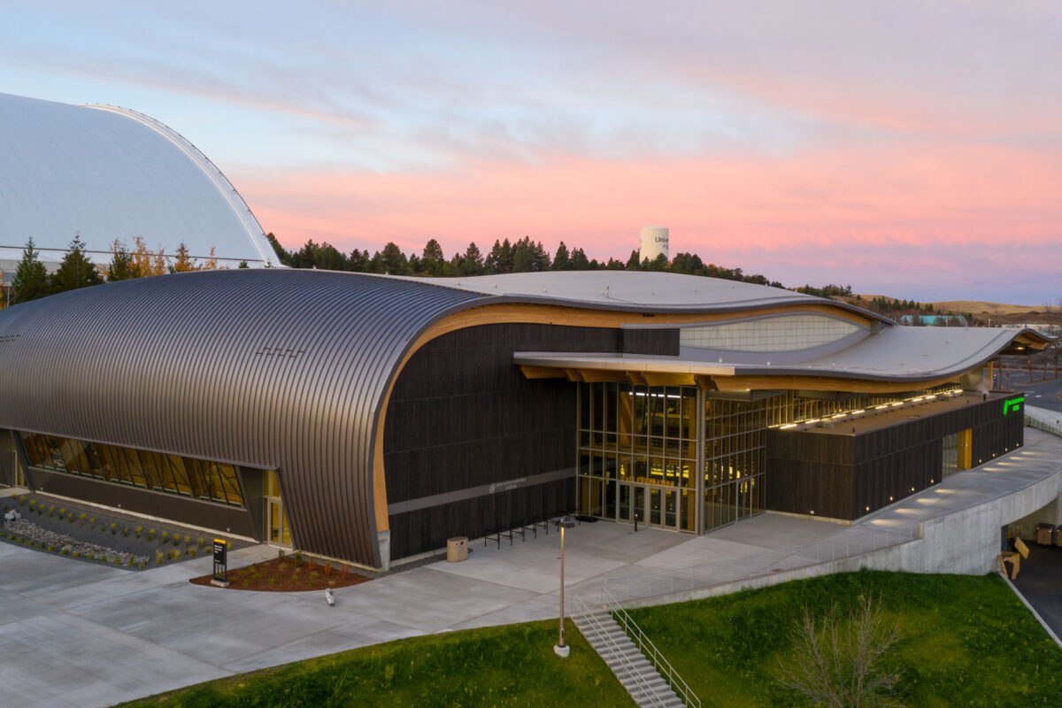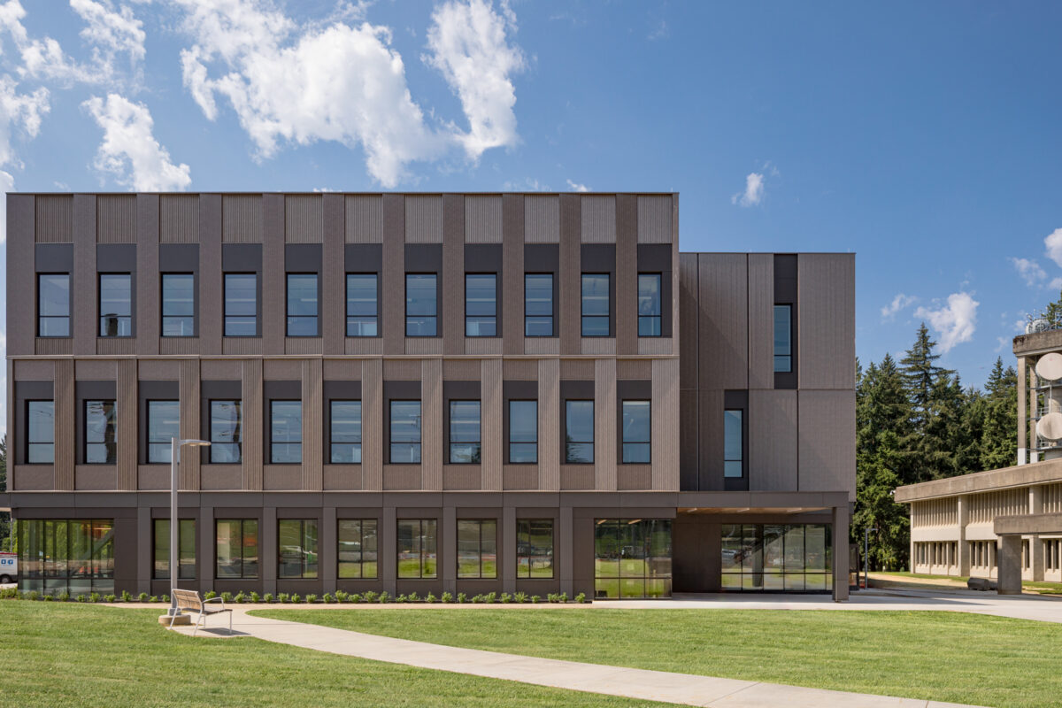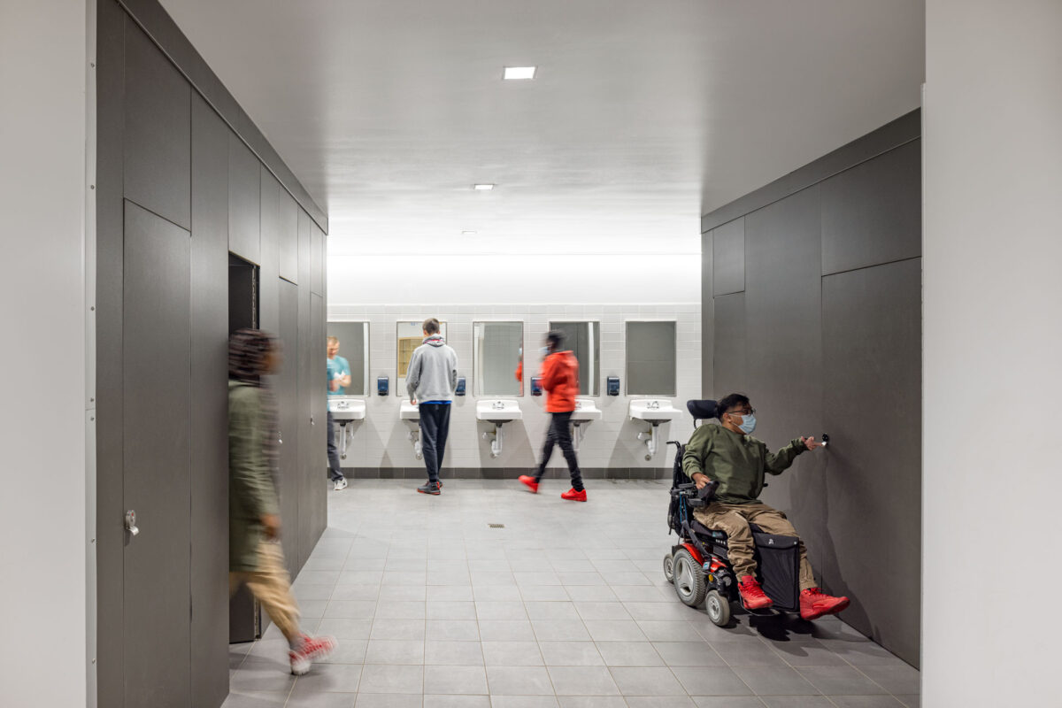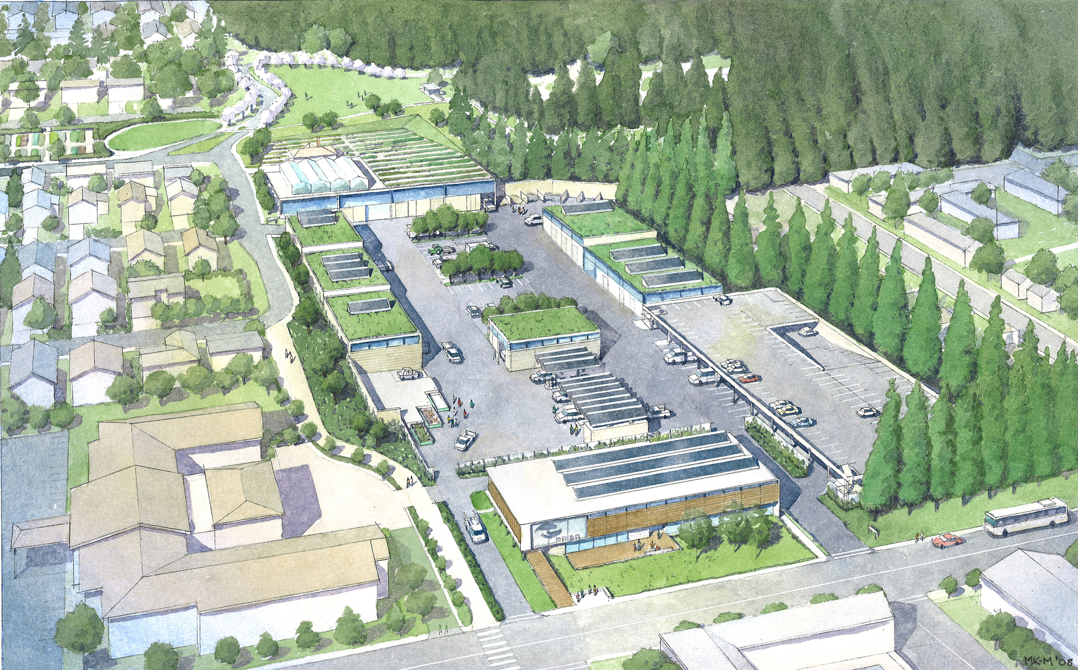
Central Maintenance Yard & Nursery
Portland Parks & Recreation
Opsis worked with PP&R and a 35-person Project Planning Committee, comprised of maintenance staff and neighborhood residents, to develop a compelling vision for a revitalized Central Maintenance Yard & Nursery (CMY&N) Facilities Plan.
Location: Portland, OR
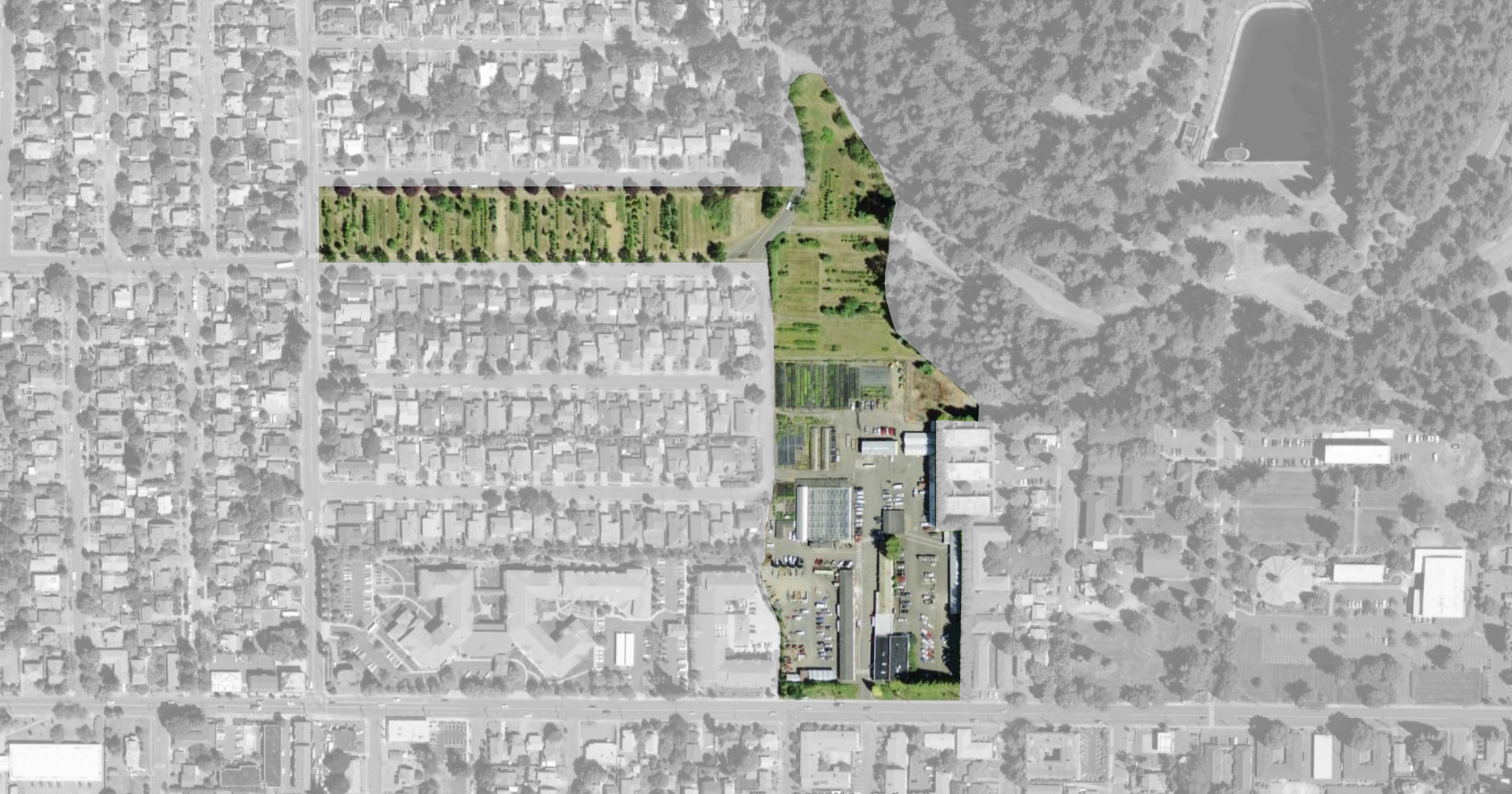
Nestled into the south slope of Mt. Tabor Park, the new CMY&N design is organized within a concentrated footprint that extends and refines the public domain of the Park with community gardens, park open space and new pathways to support public access. The utilitarian warehouses of the CMY&N are integrated into the park setting with greenroofs, perimeter landscaped garden walls and raingardens.
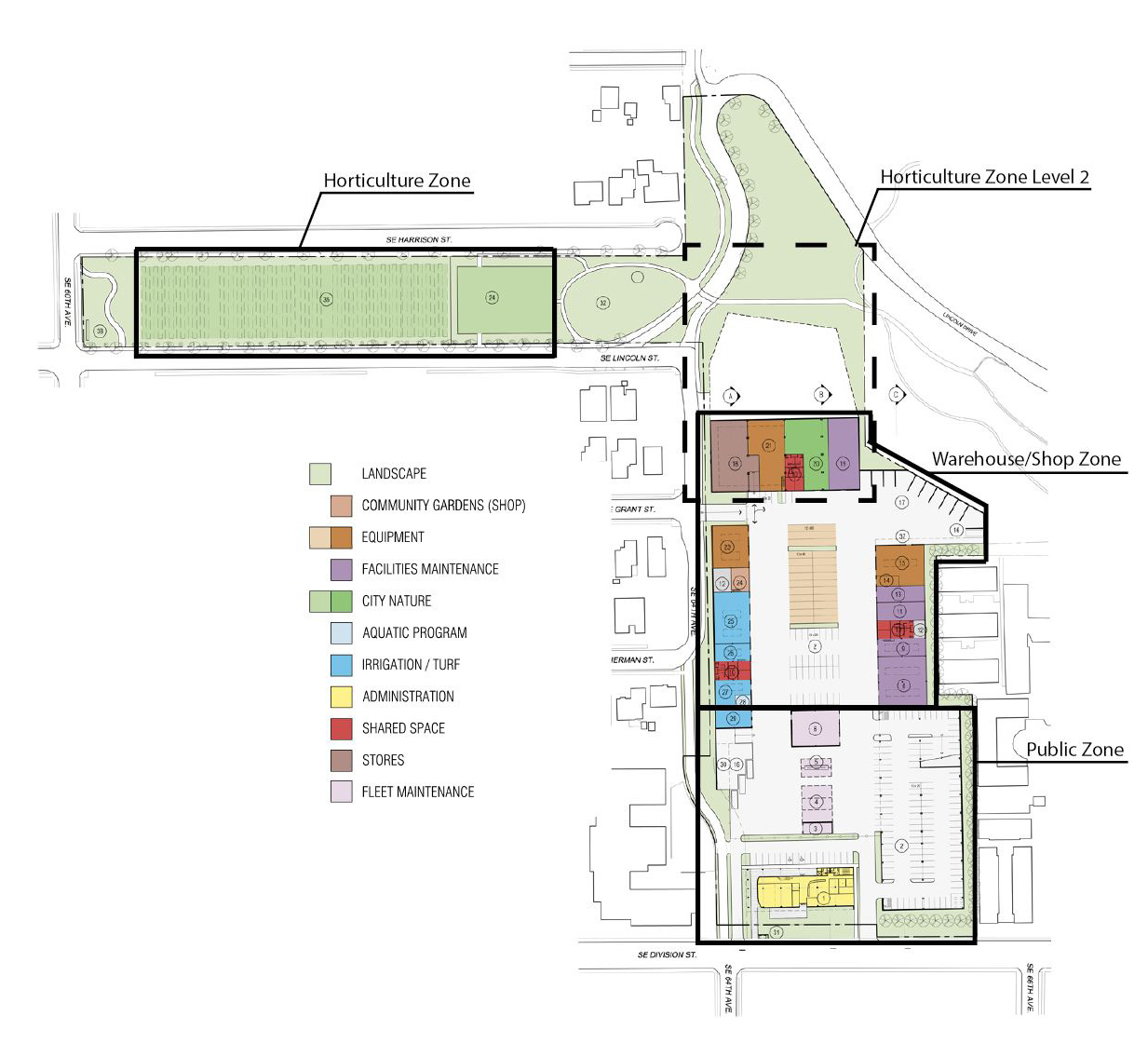
A civic presence with street frontage is created with a new two-story administrative building with public meeting areas, and interpretive displays of the Park history and green design features. Sustainable principles are integral to design of the site and facility, with the anticipated goal of LEED Gold Certification. The new CMY&N will provide offices for approximately 150 staff, two-level parking structure, and work/storage warehouses for landscape, carpentry, painting, welding, ballfields maintenance, and plant production.
