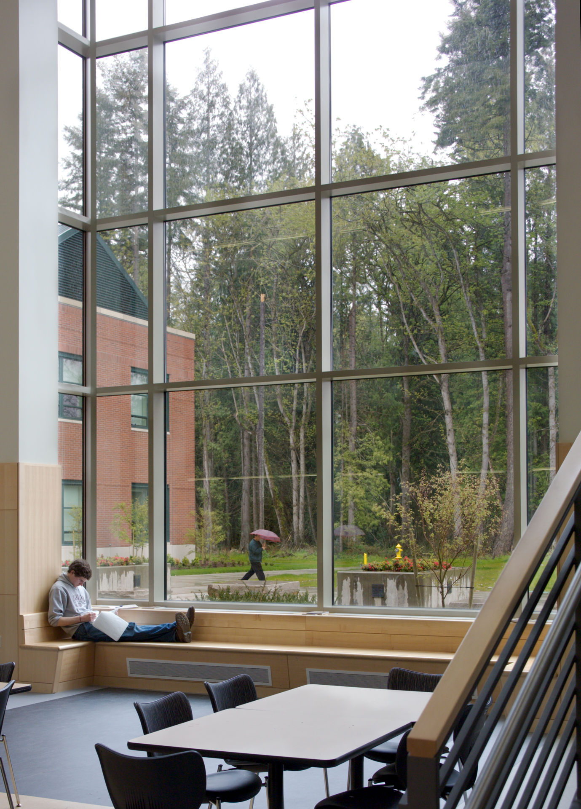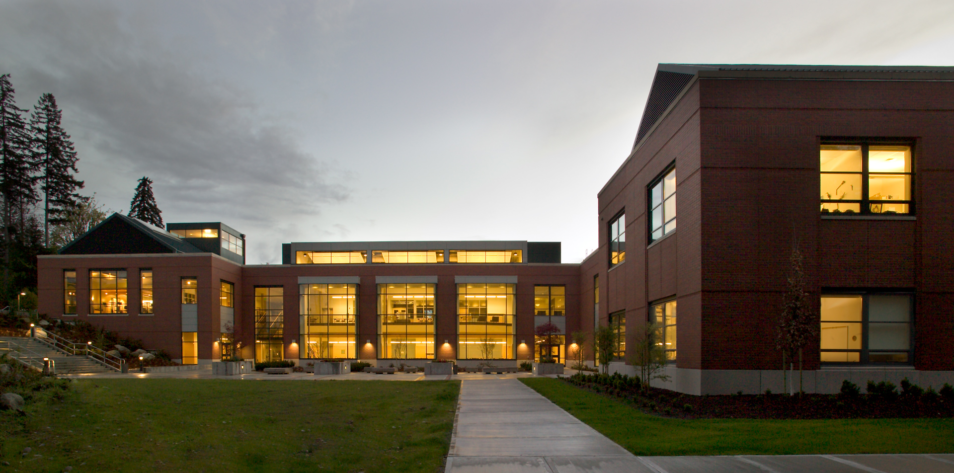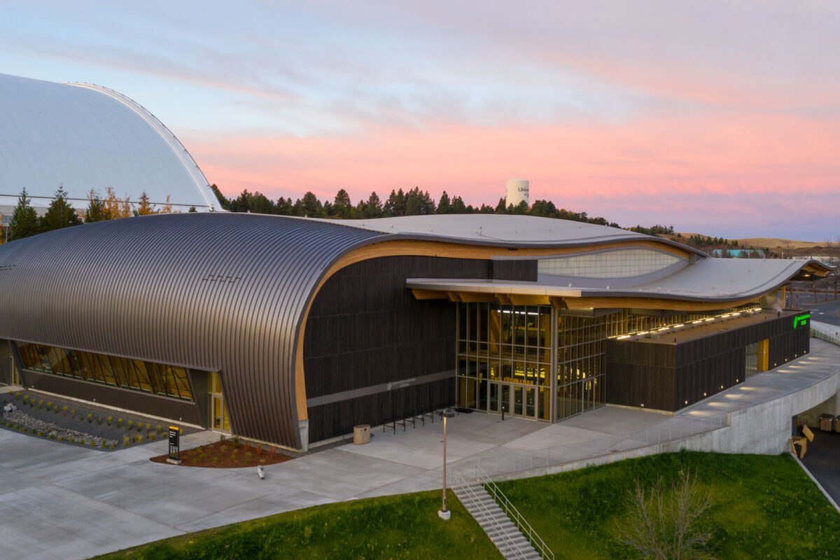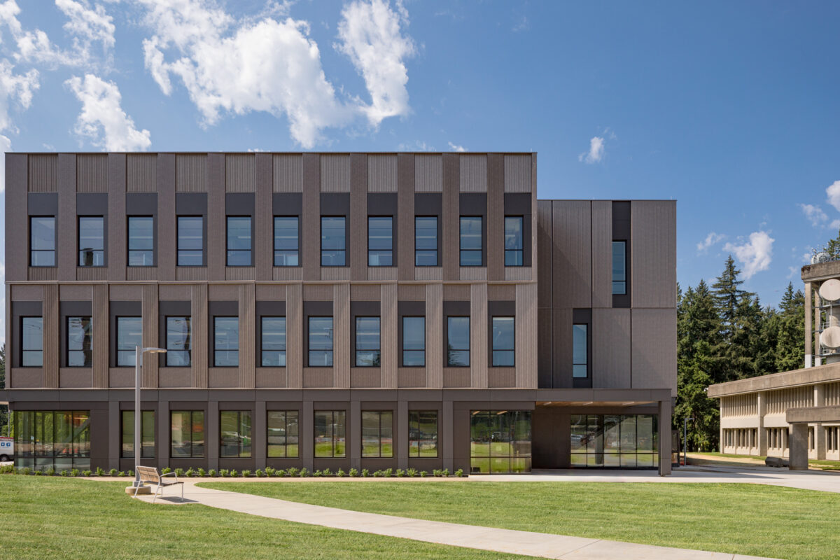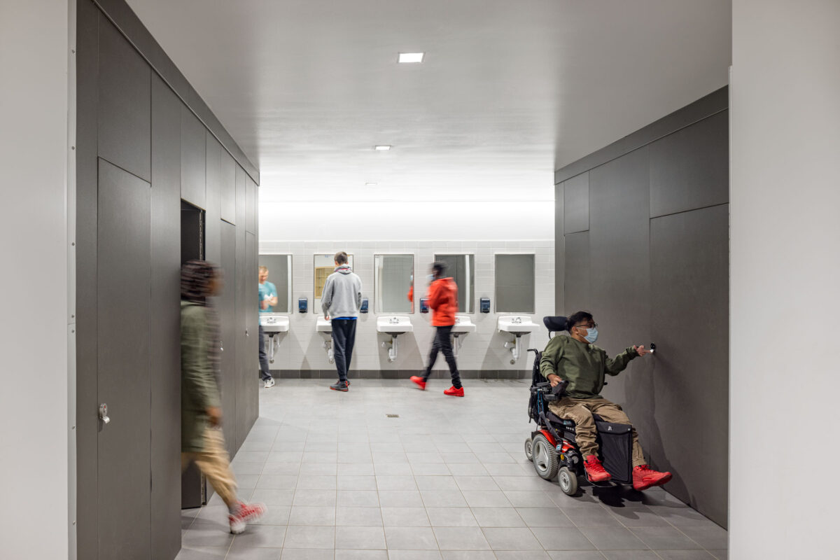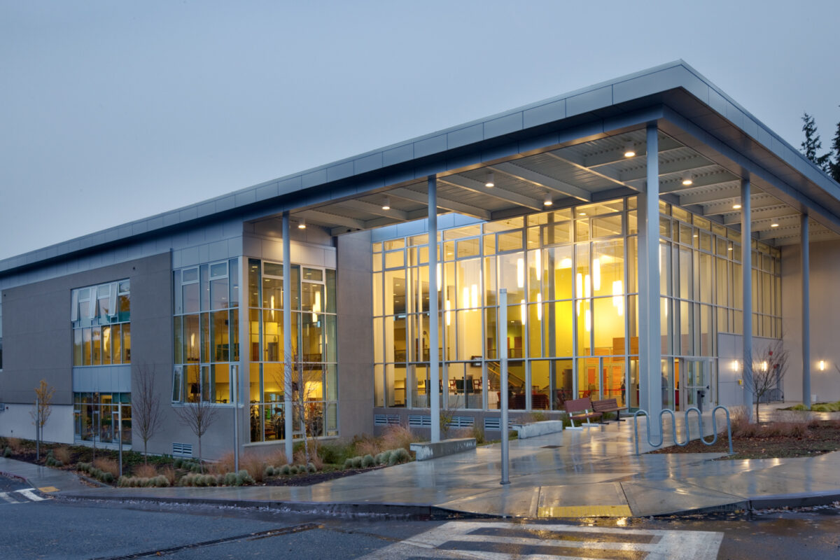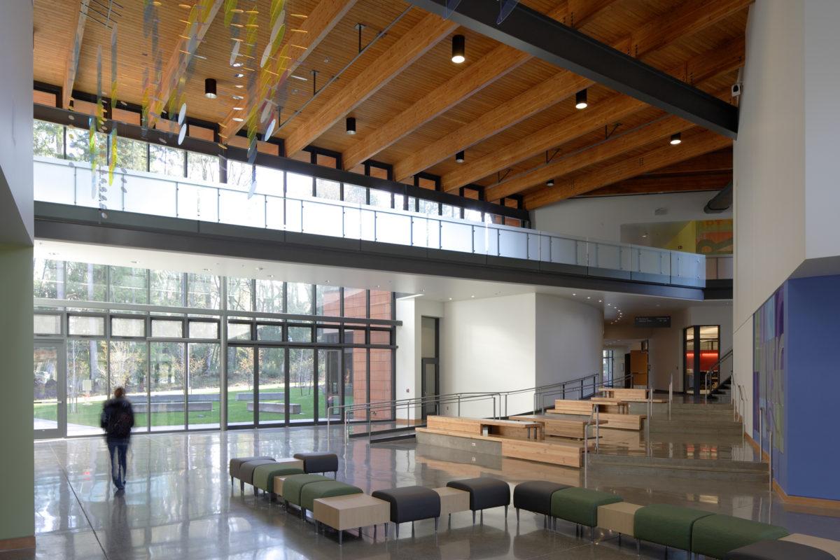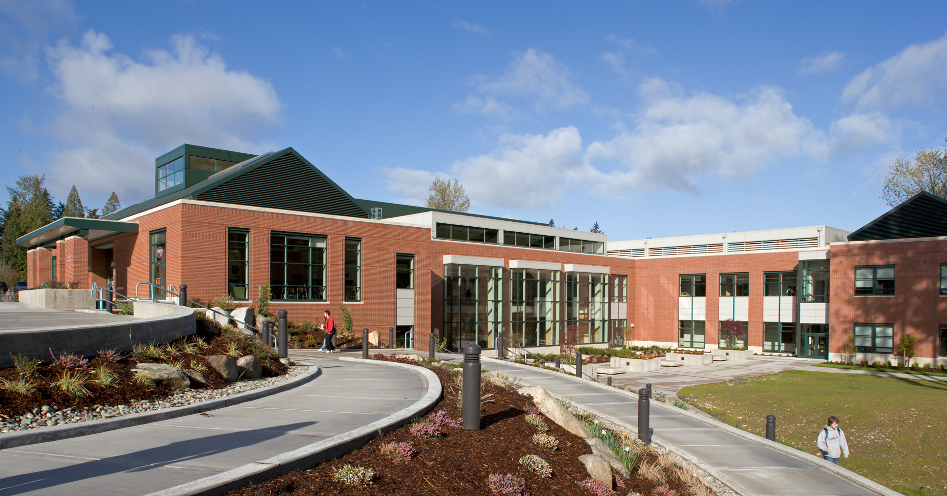
College Center
Pierce College Puyallup
The College Center Building is a key facility for the fast-growing Pierce College campus, providing students with a full college campus experience.
Size: 71,000 sf
Location: Puyallup, WA
Design Architect: Opsis Architecture
Executive Architect: MSGS Architects
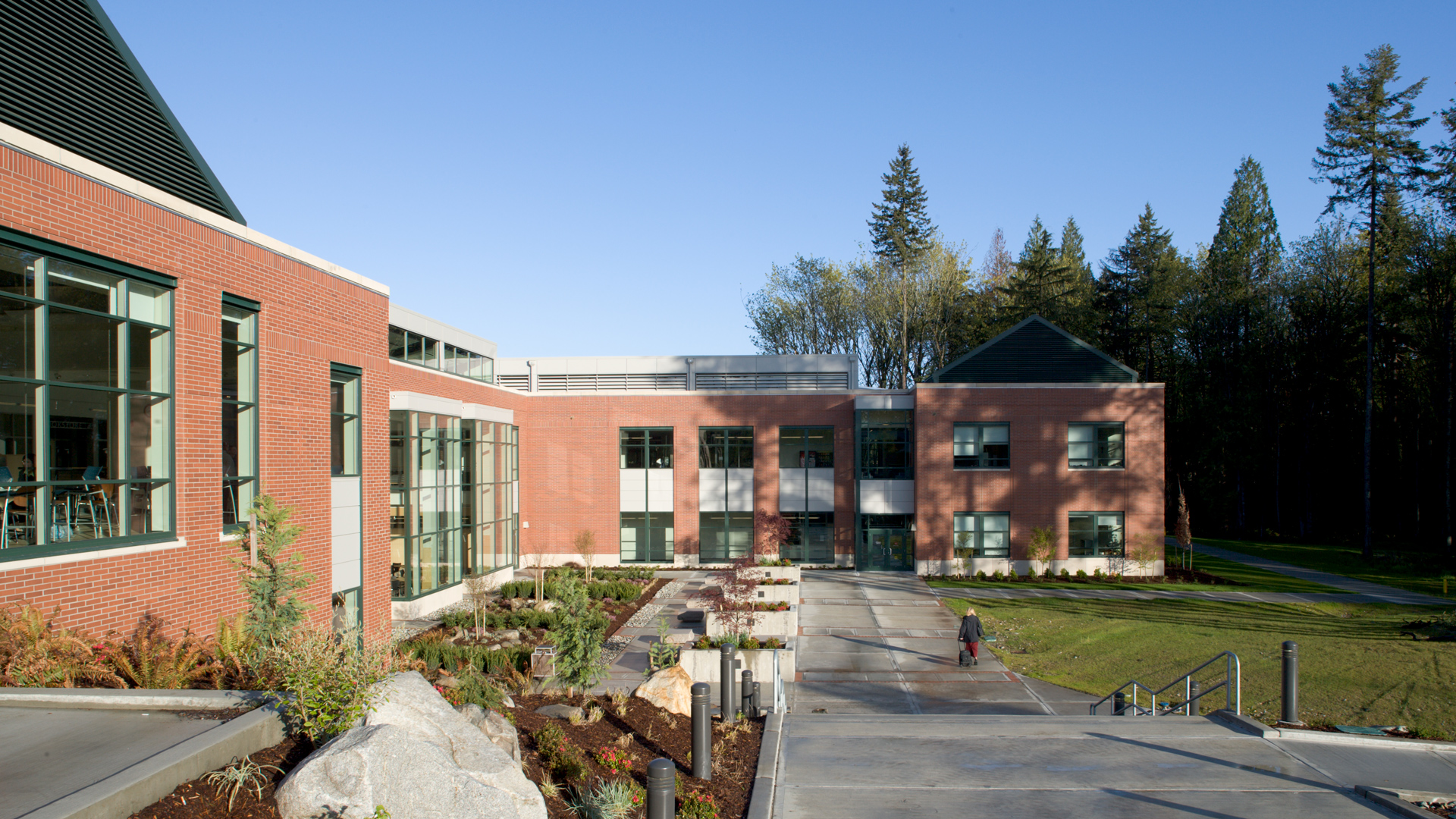
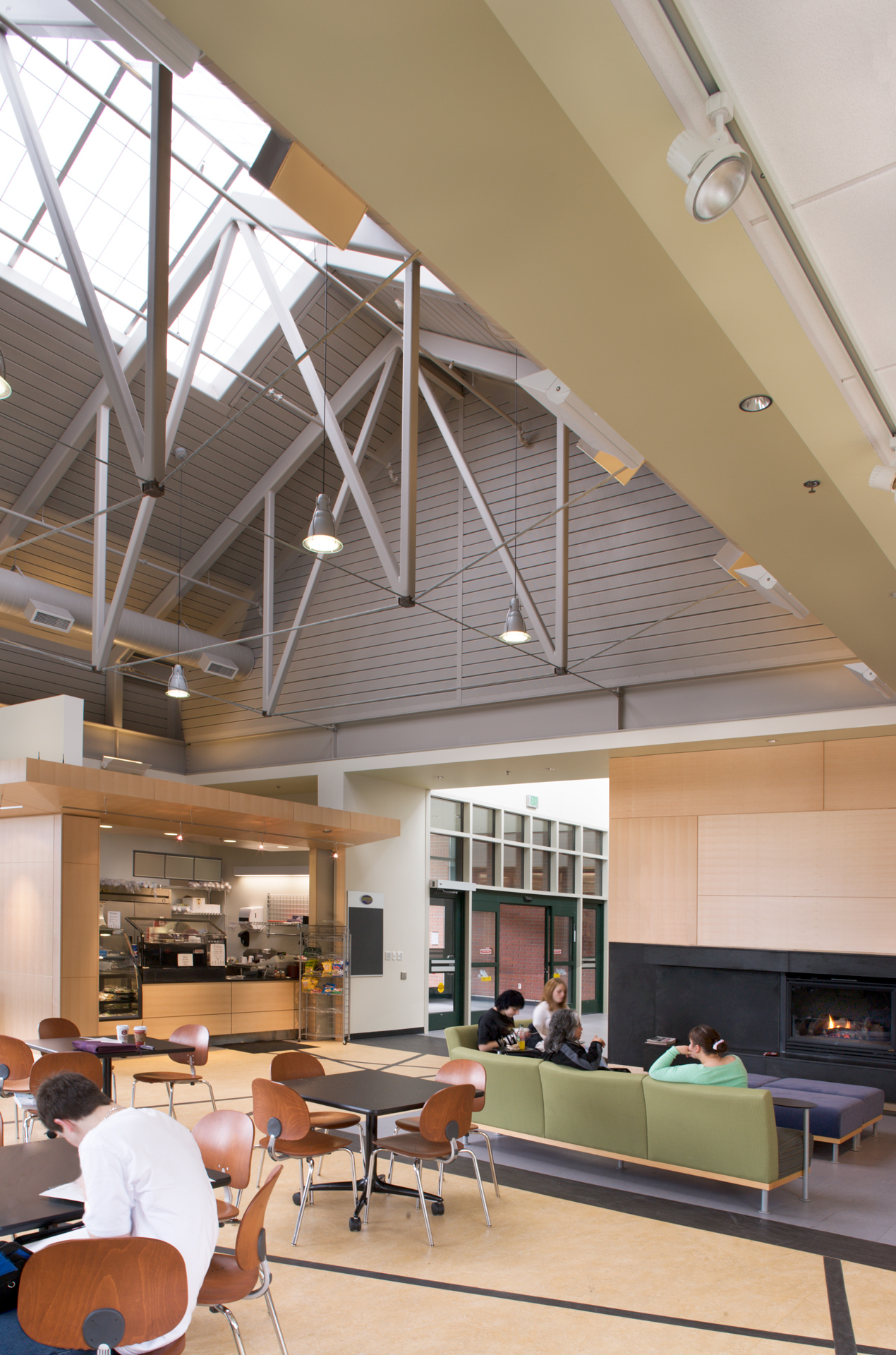
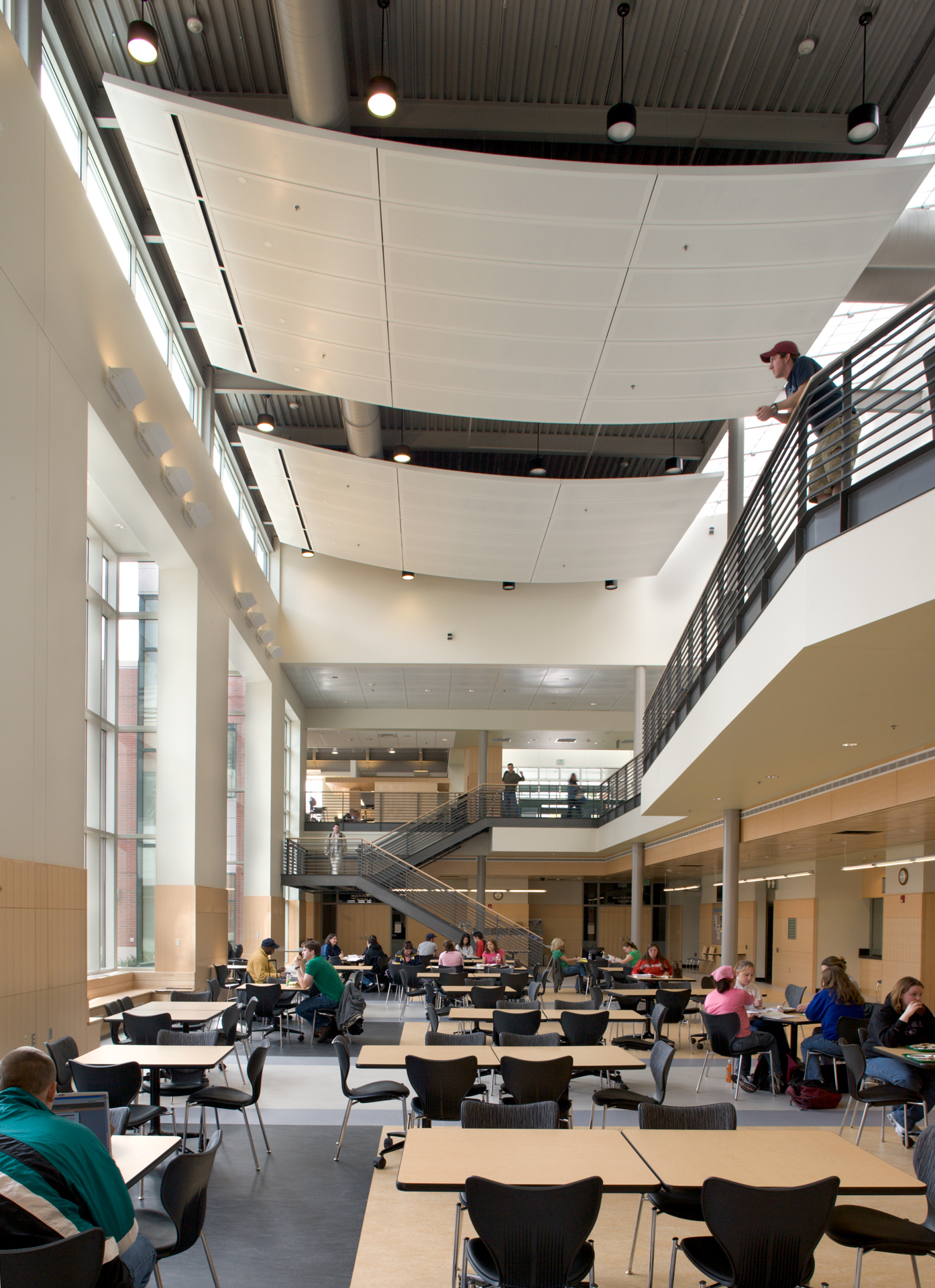
The 71,000 sf program combines academic and student services into one integrated facility that anchors the south end of a new main quad. A main 300-seat, two-level dining hall forms the heart of the facility with views out to the campus through large bay windows.
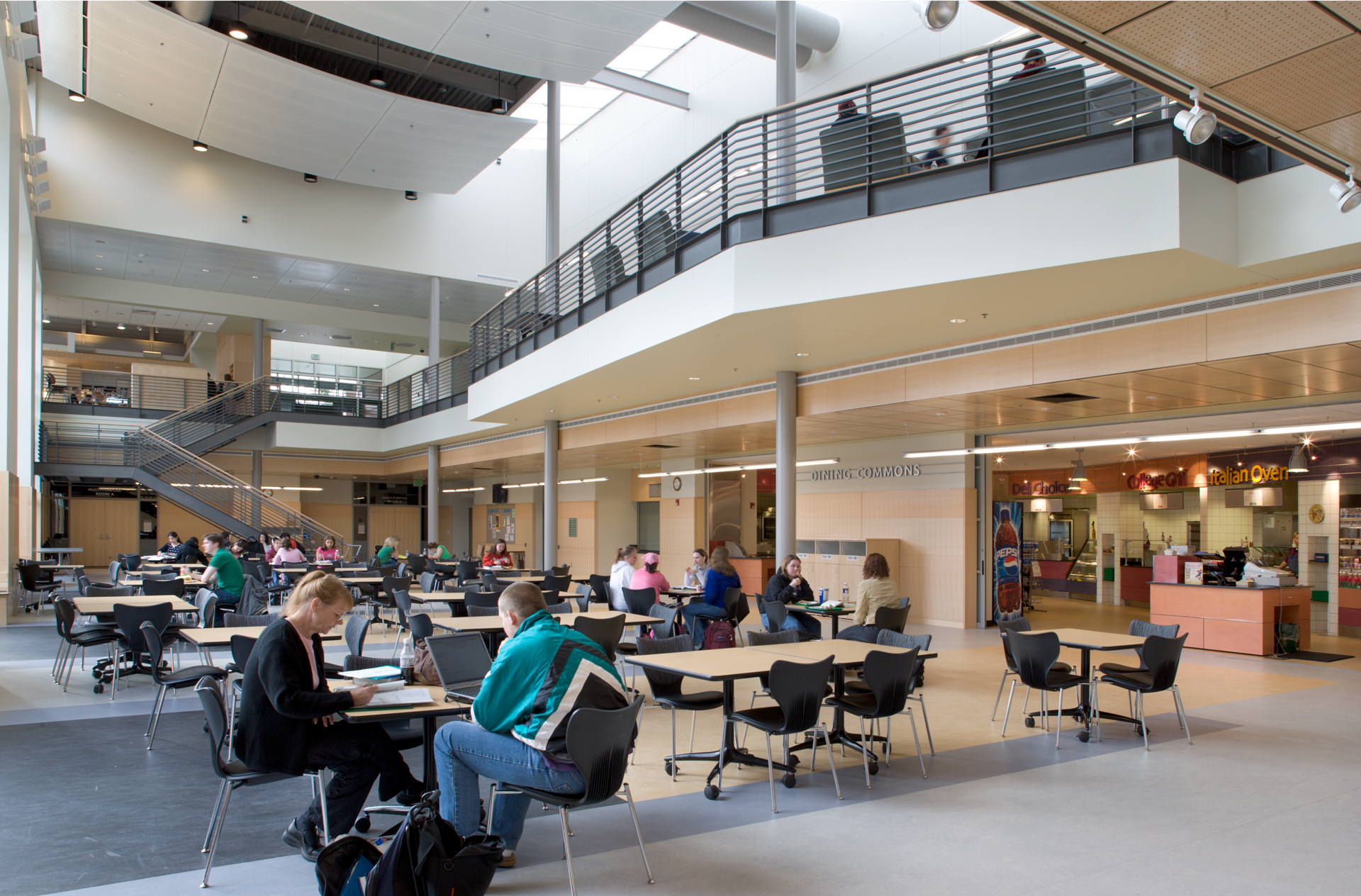
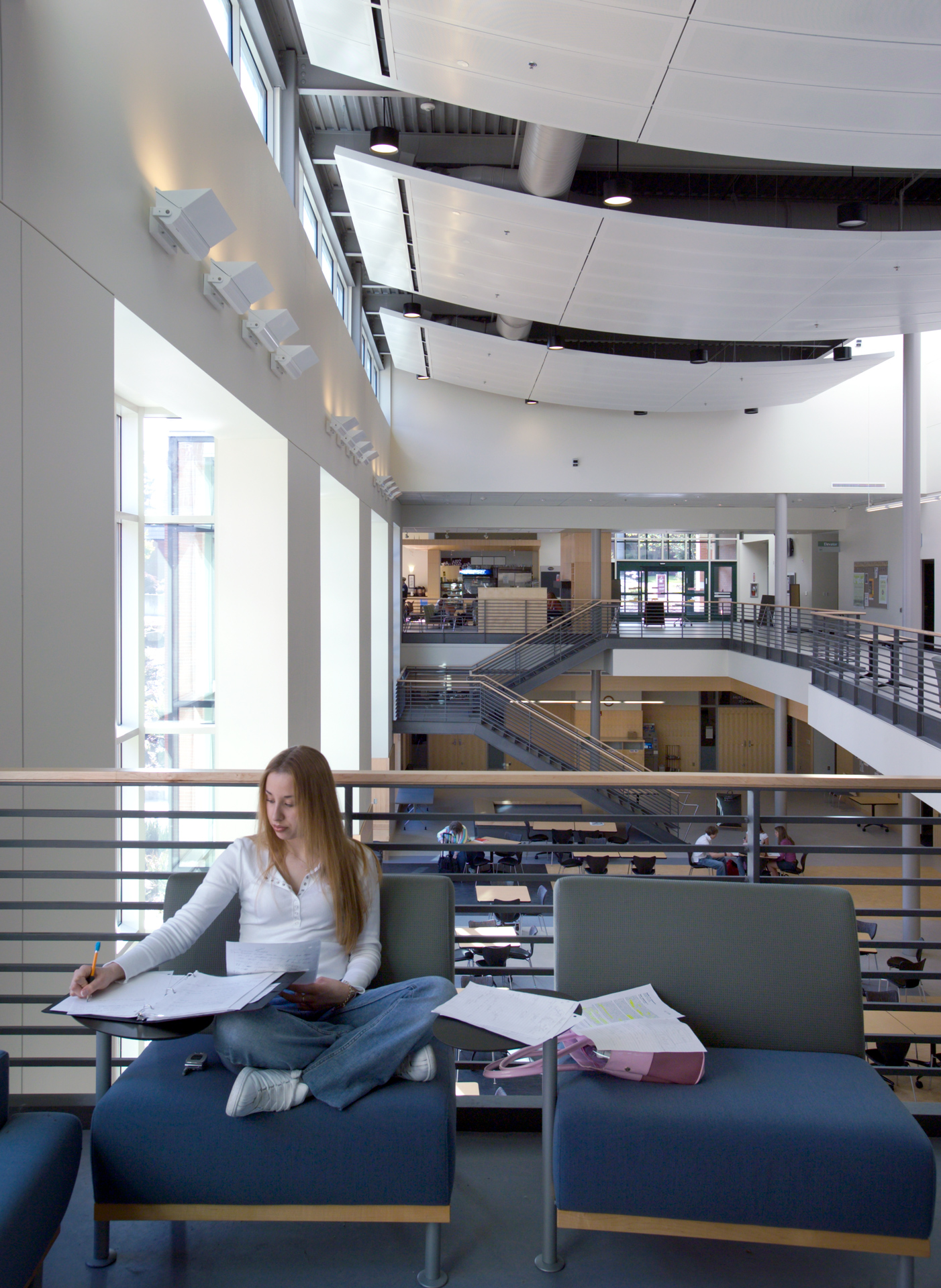
An upper level café / lounge opens to grade, connecting the sloping campus site through the building. Student programs, government, bookstore and the newspaper are located immediately inside the entry for increased visibility.
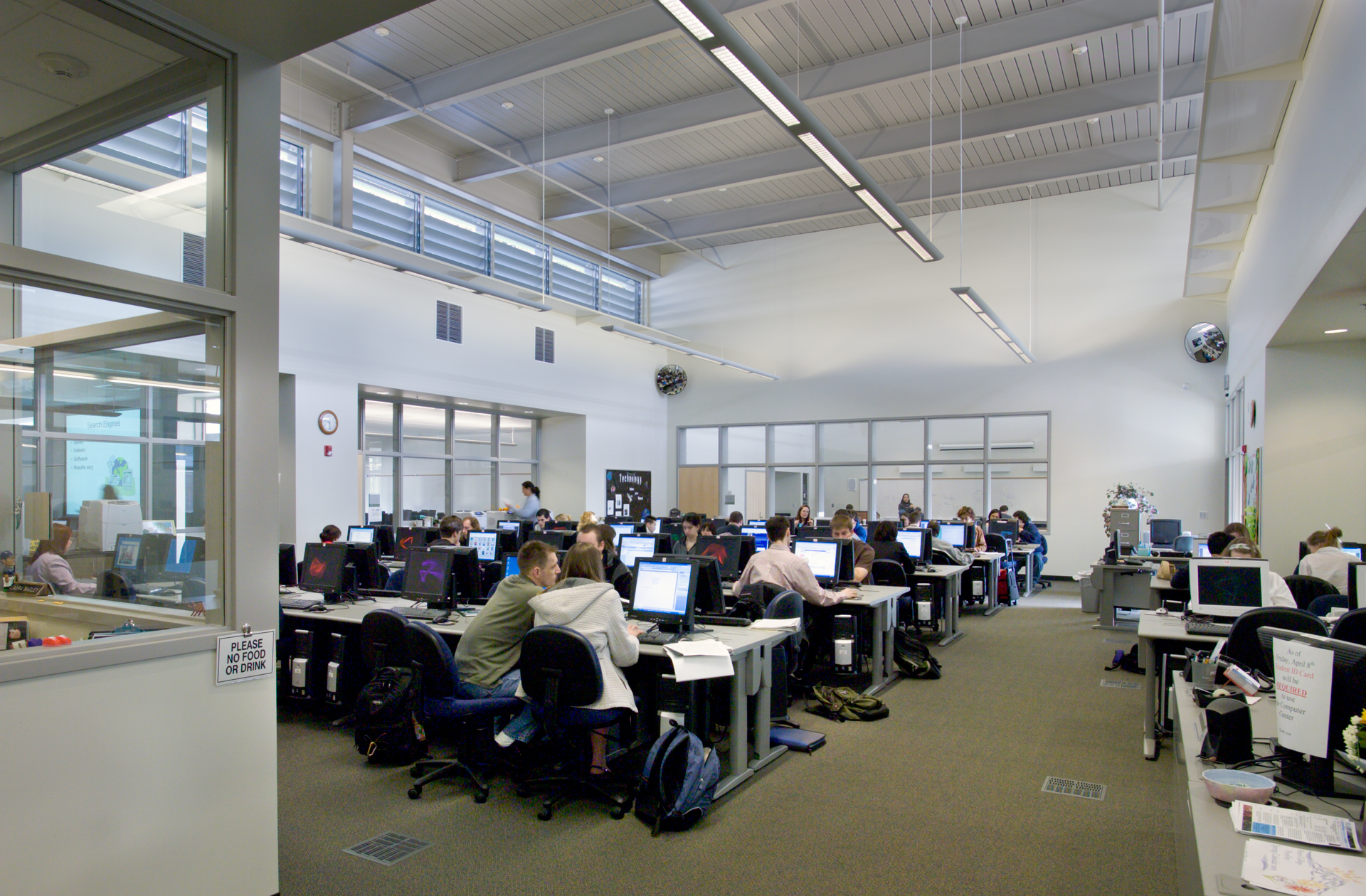
Academic spaces including classrooms, faculty offices, science labs, and an open computer lab are brought together in the design to create “living-learning” environments. Since opening, the Center has become the focus of campus life by creating a crossroads for students to interact.
