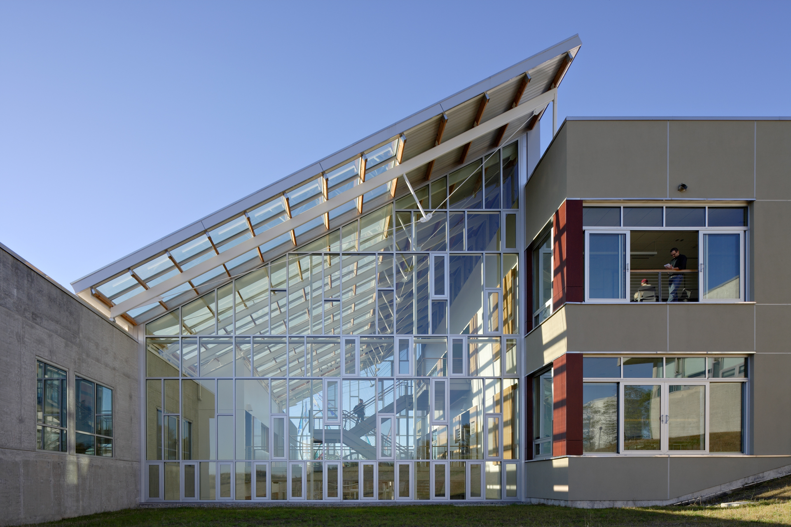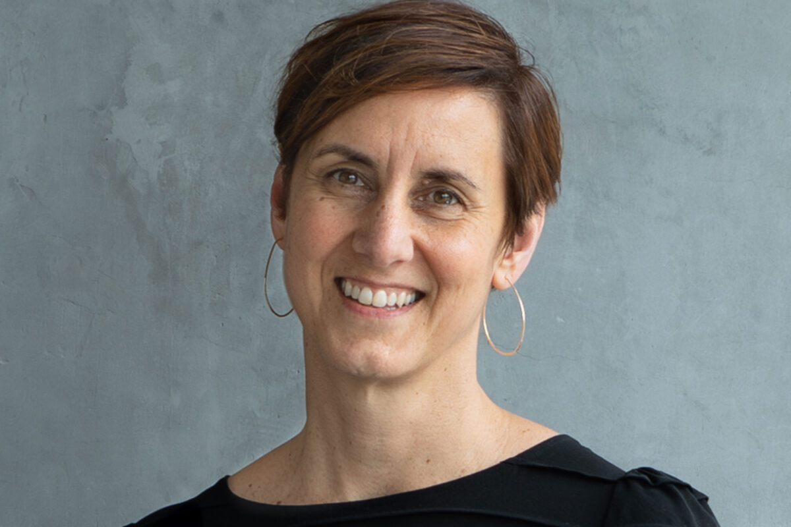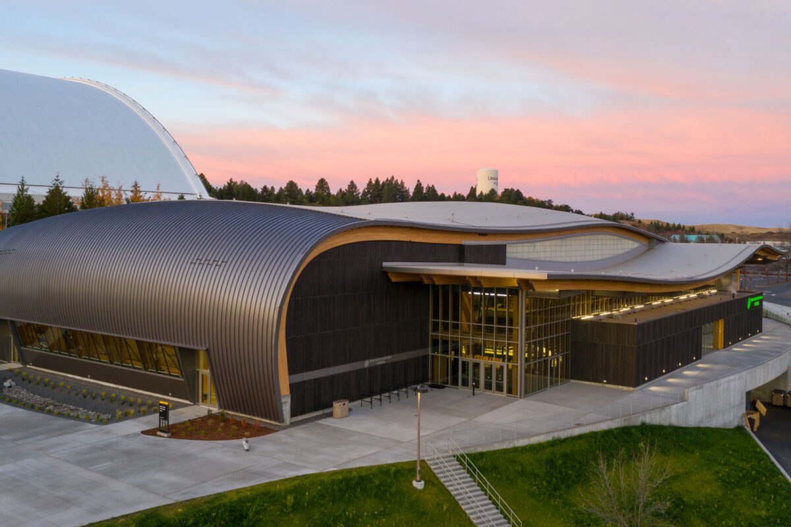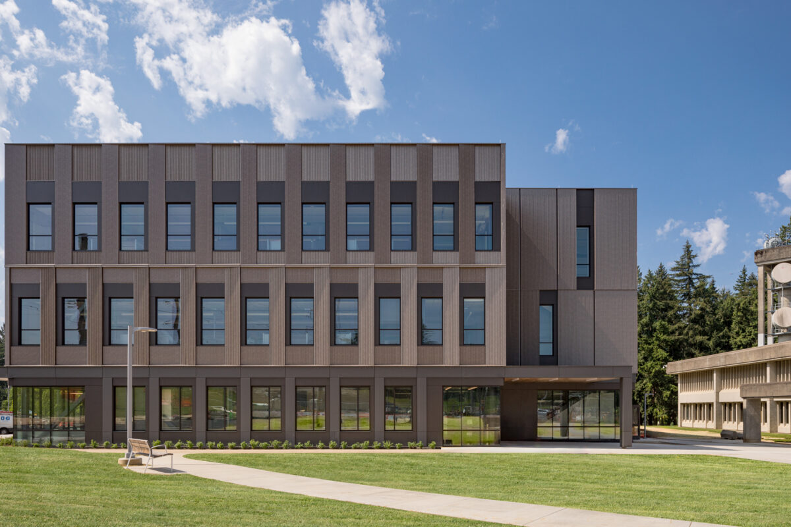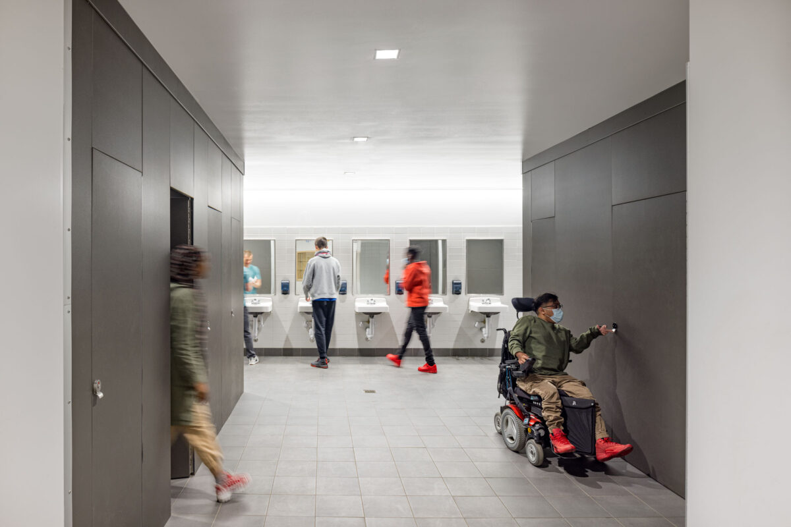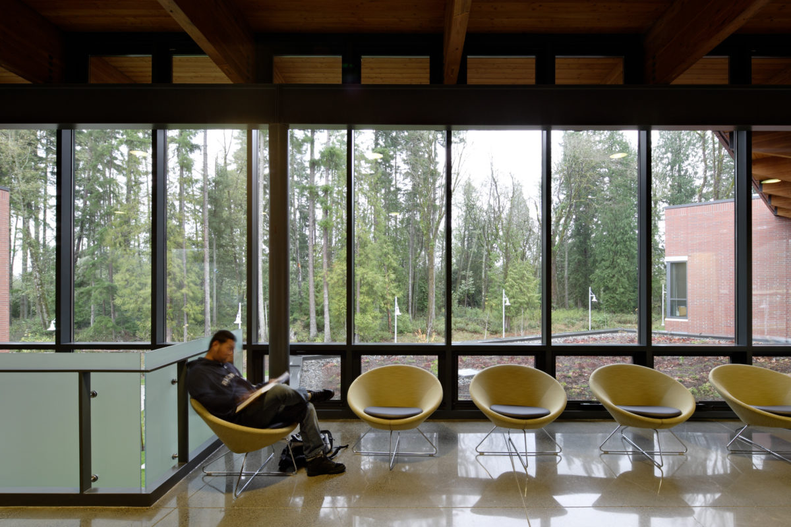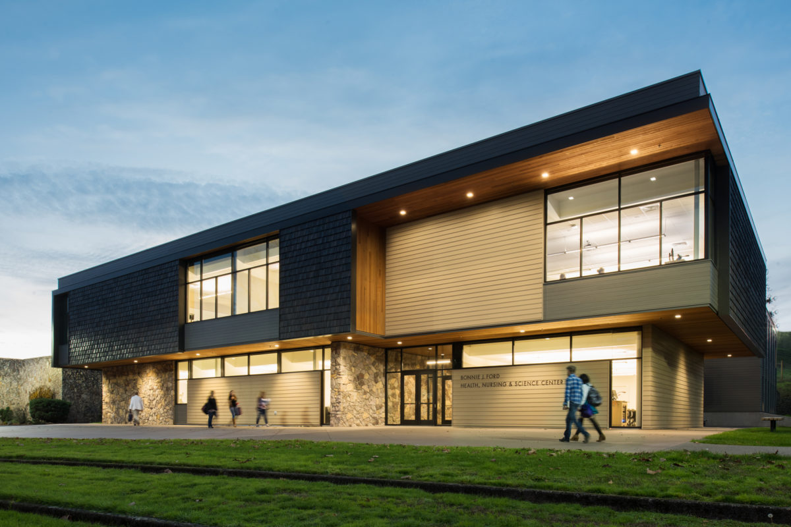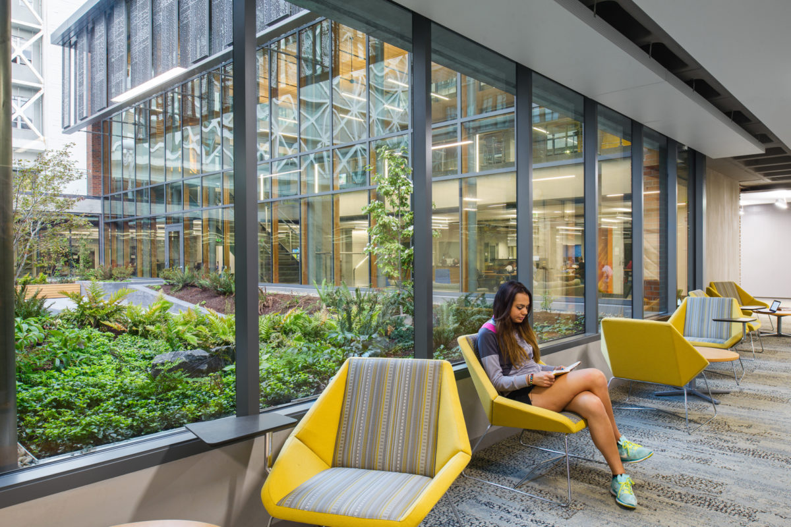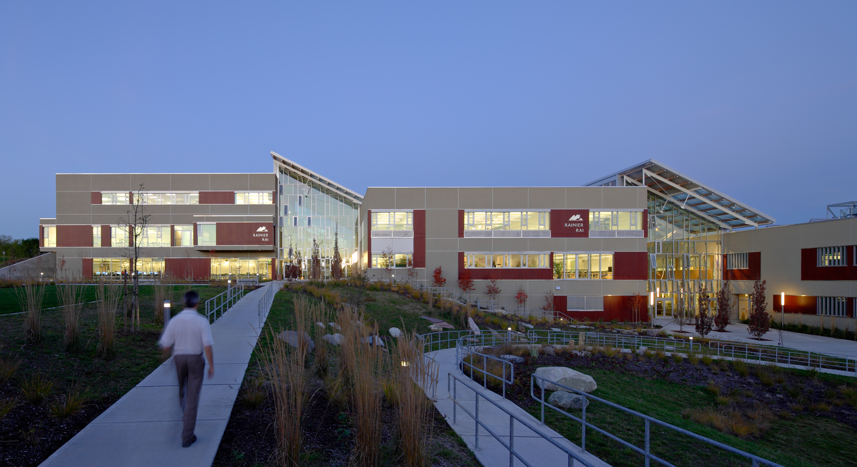
Rainier Science & Technology Building
Pierce College Fort Steilacoom
An interactive facility where the building serves as a teaching and learning tool, this project demonstrates how an integrated sustainable design approach can create cost-effective innovations that become integral to the curriculum and student experience.
Size: 70,000 sf
Location: Fort Steilacoom, WA
Stat: LEED Gold
Design Architect: Opsis Architecture
Executive Architect: MSGS Architects
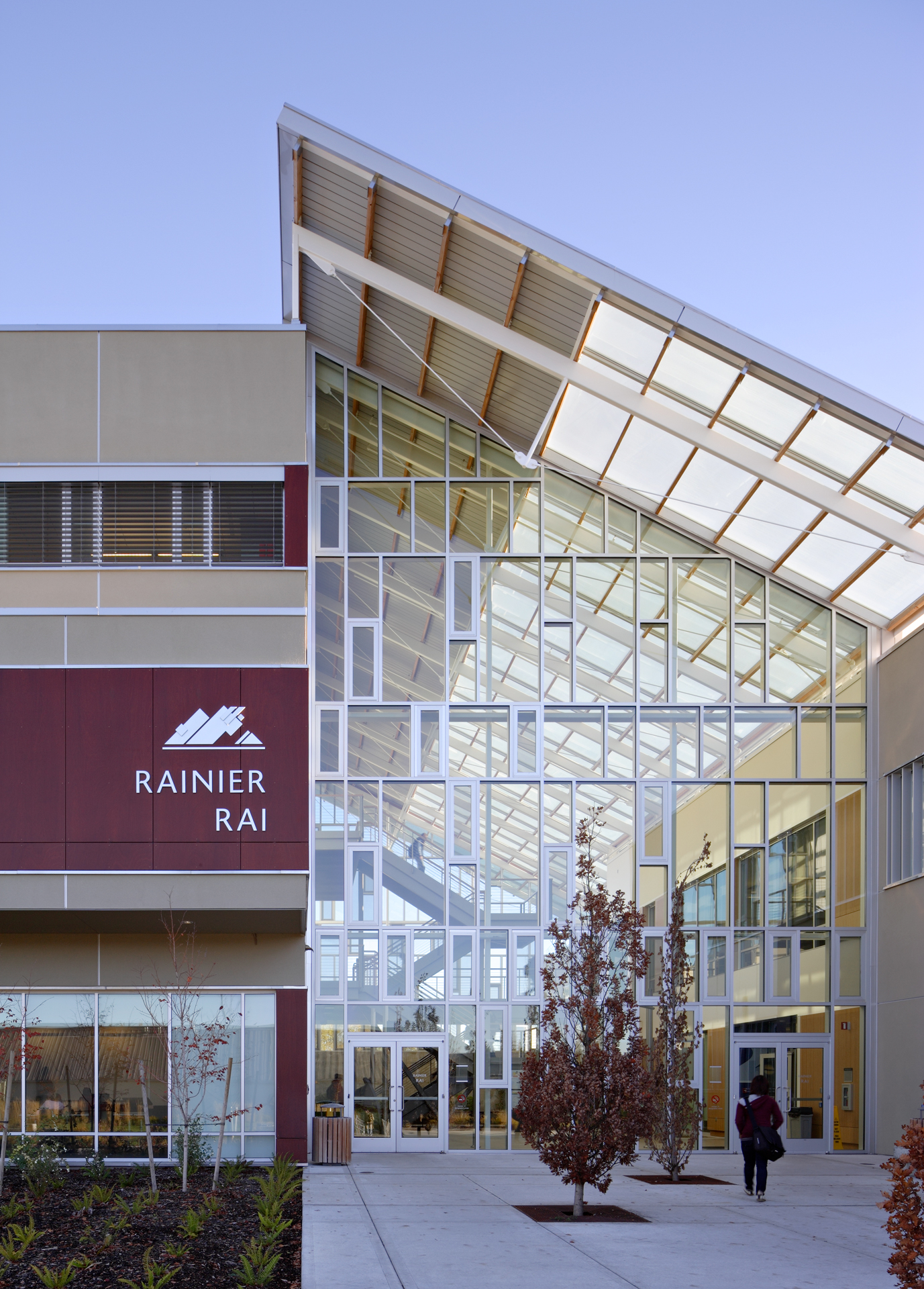
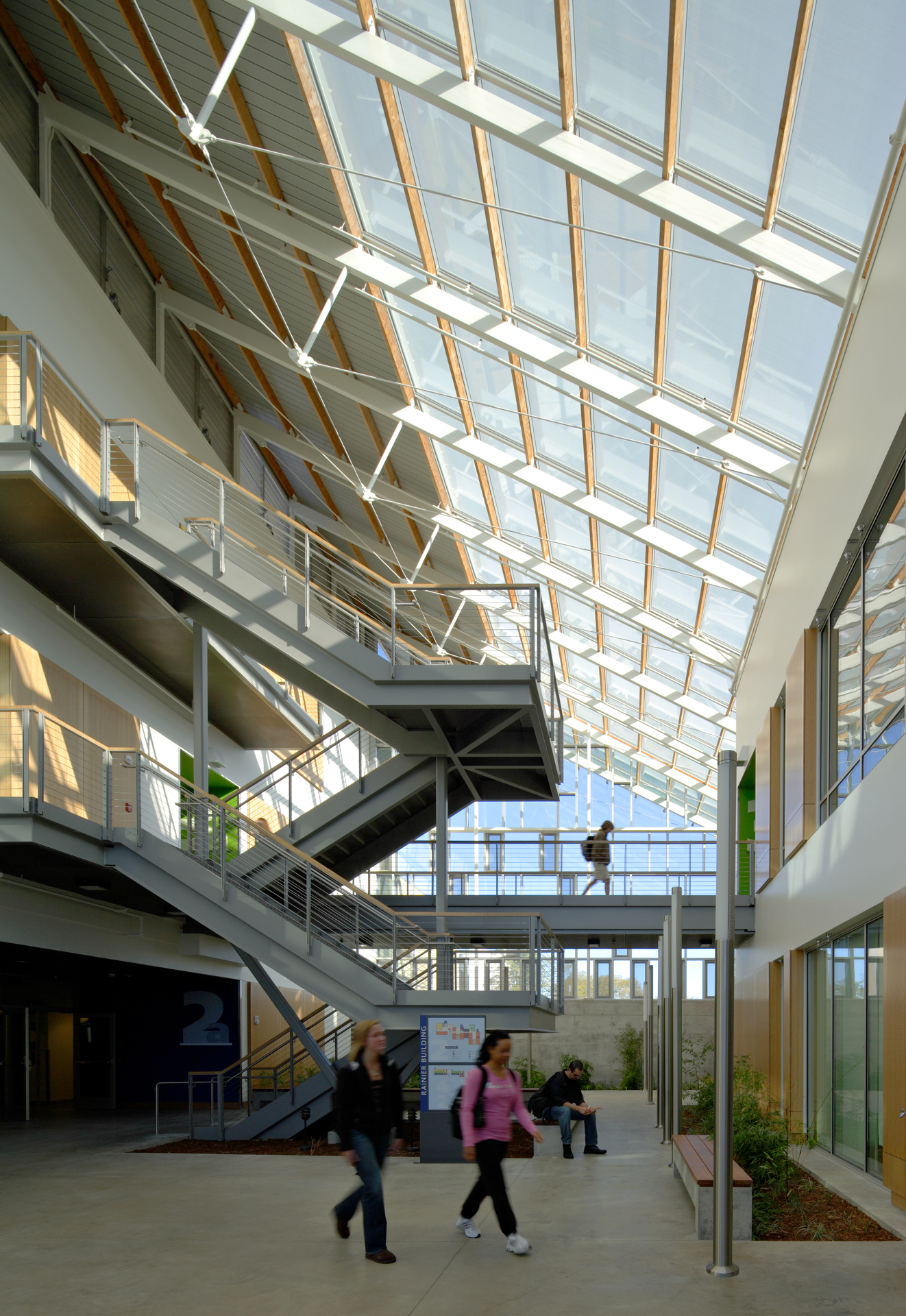
The 70,000 sf Rainier Building houses Biological Sciences, Chemistry, Earth Science, Physics, Mathematics and Engineering Departments. In addition, the building contains a new observatory and planetarium, classrooms, dry and wet labs, and interactive exhibits.
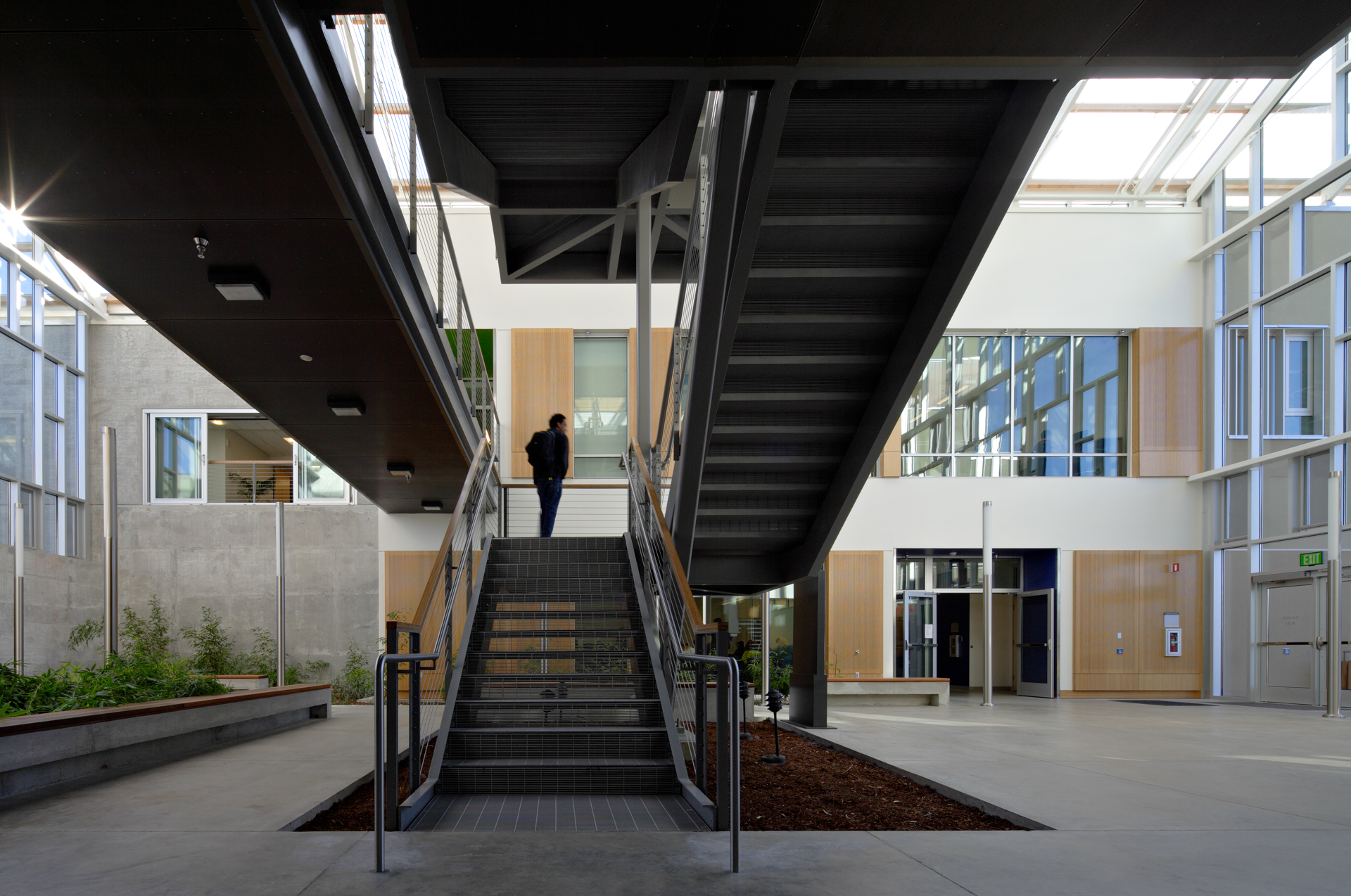
Primary project goals included sustainability and connecting the building directly to the programs it houses. Certified LEED Gold, the new building is sited to take advantage of sun angles and wind direction, daylighting, natural ventilation, solar energy, photovoltaic and water harvesting technologies.
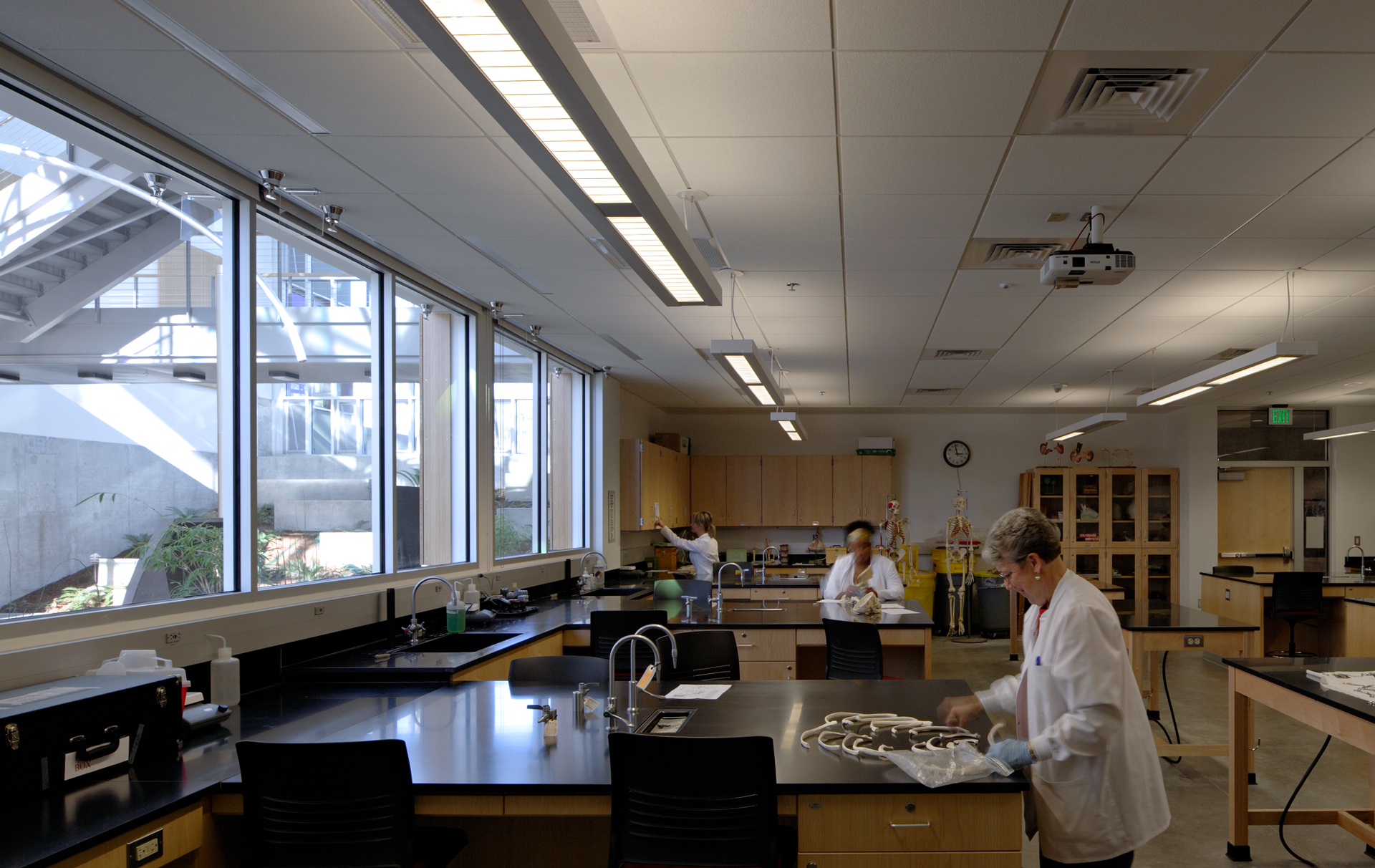
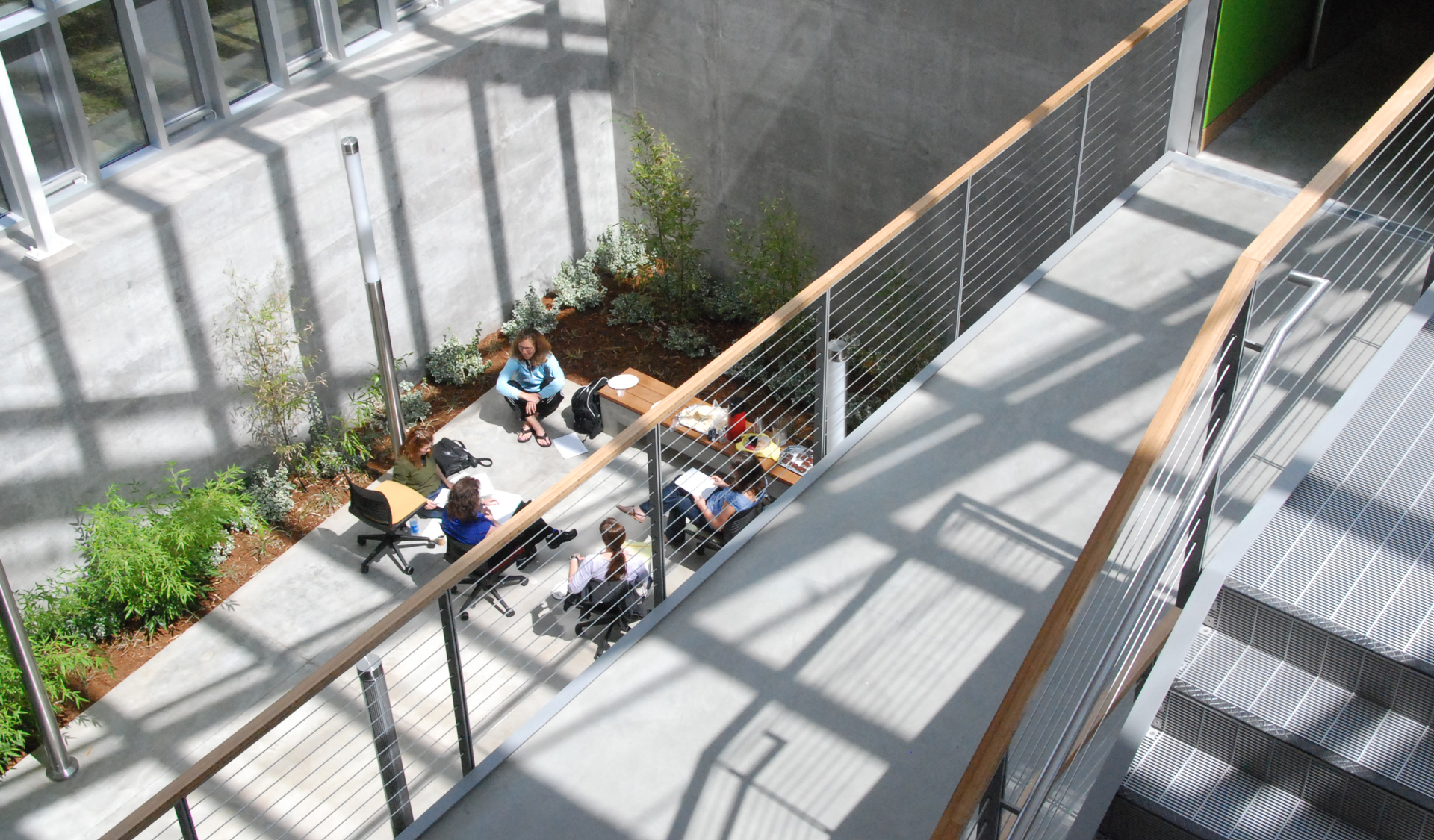
The building was divided into three learning community pods separated by two unique winter gardens that provide valuable informal learning spaces for the campus. Green roofs over the faculty office blocks allow students to monitor water quality differential from the various roofs.
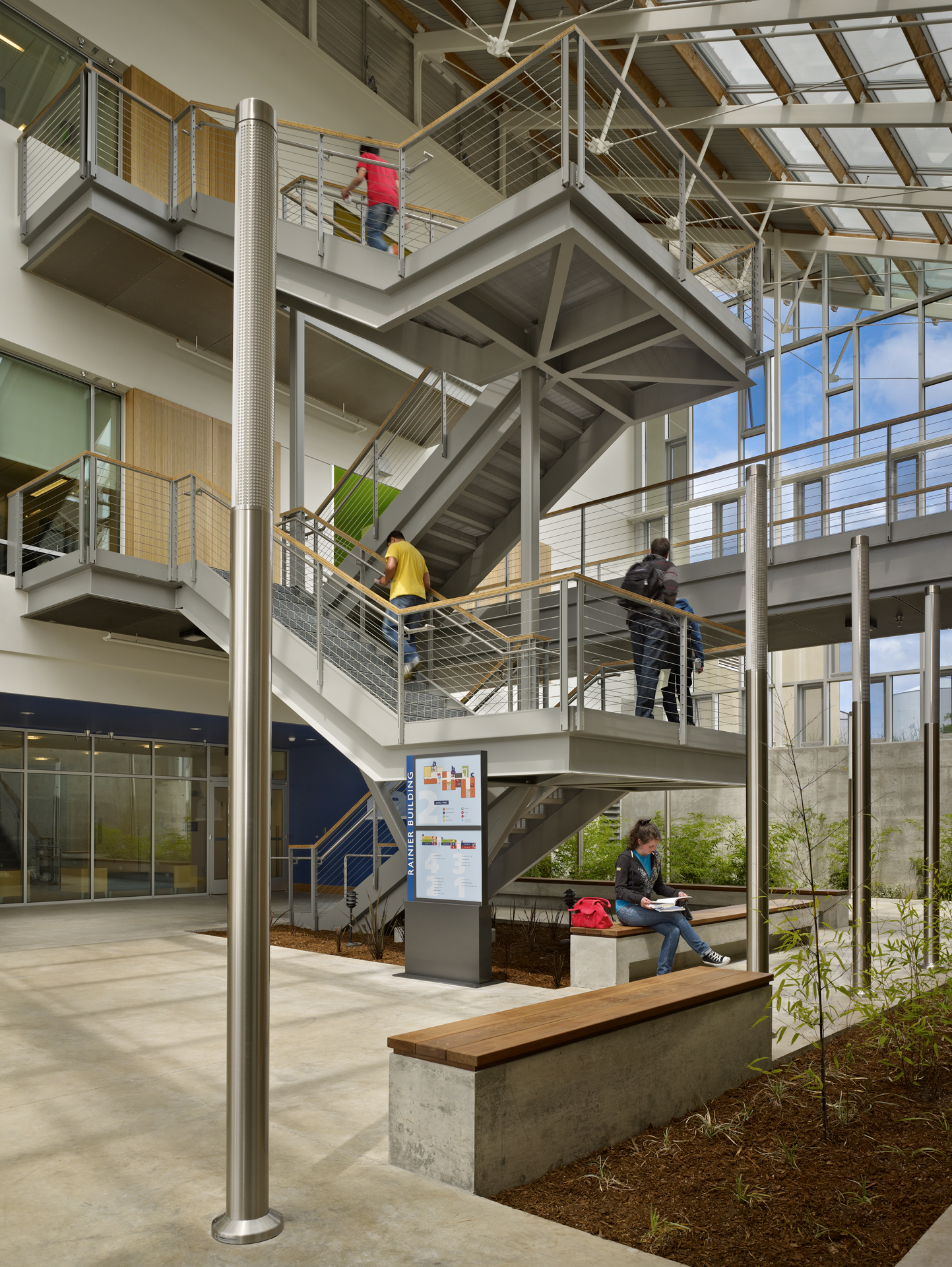
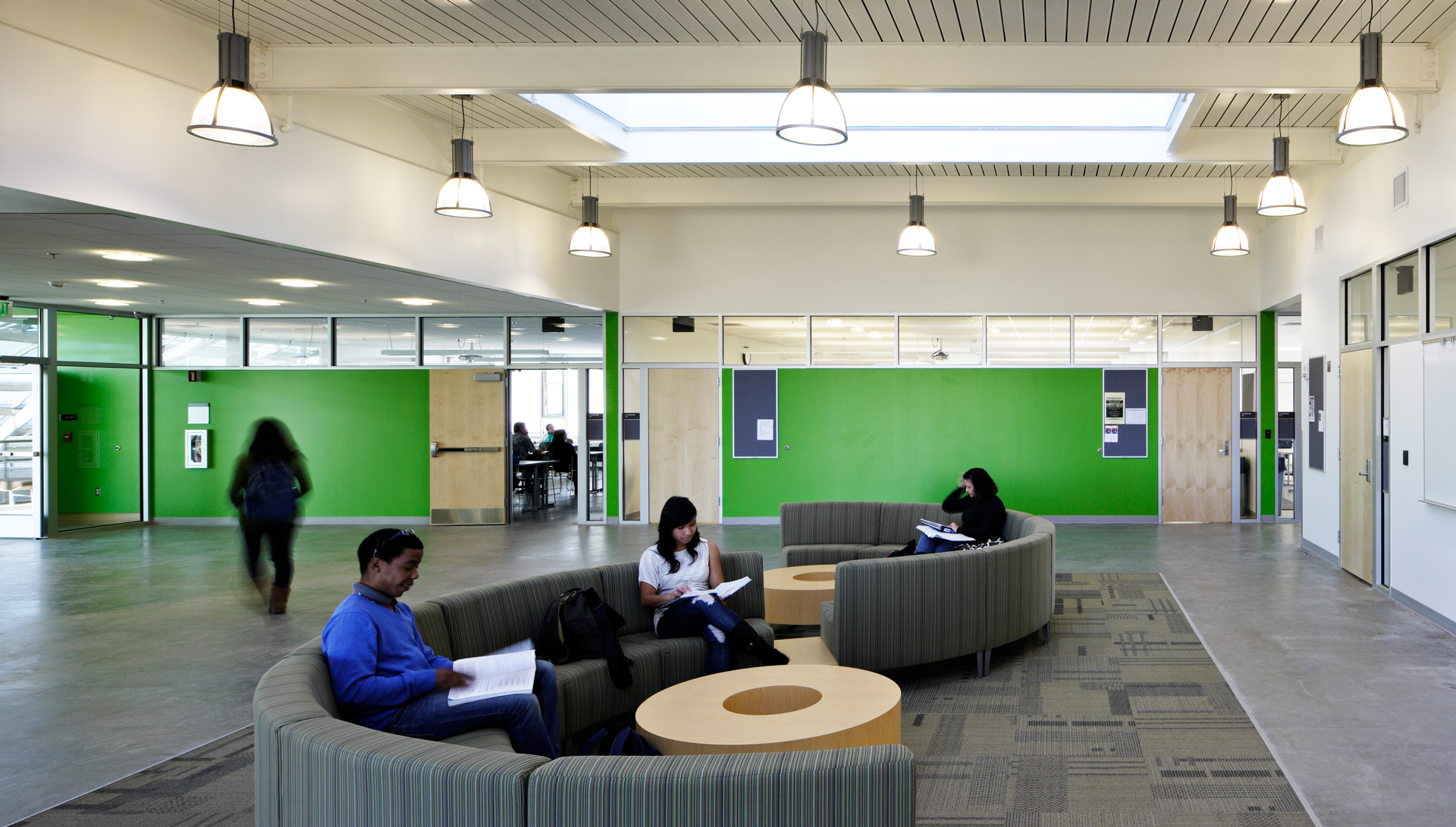
Each department is organized around common areas that feature biomimicry-inspired furnishings, materials and graphics as a learning tool to understand design in nature and its integration into our built environment.
