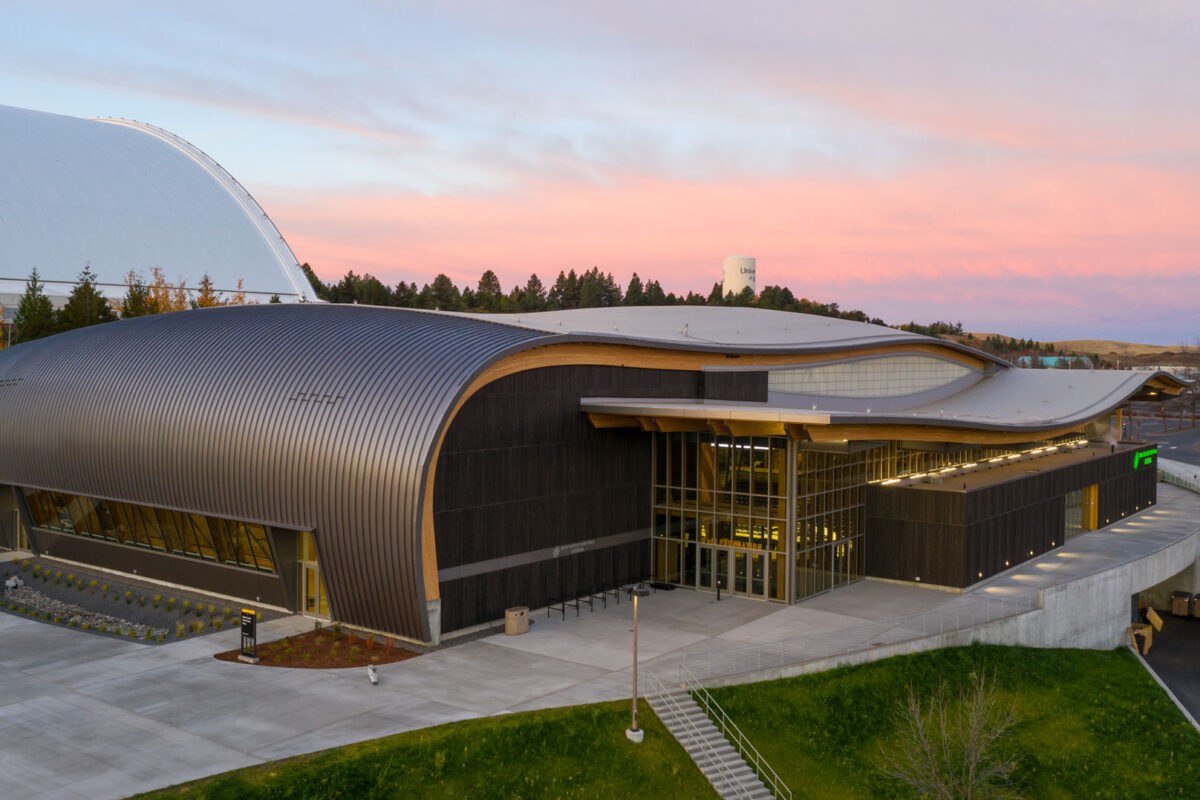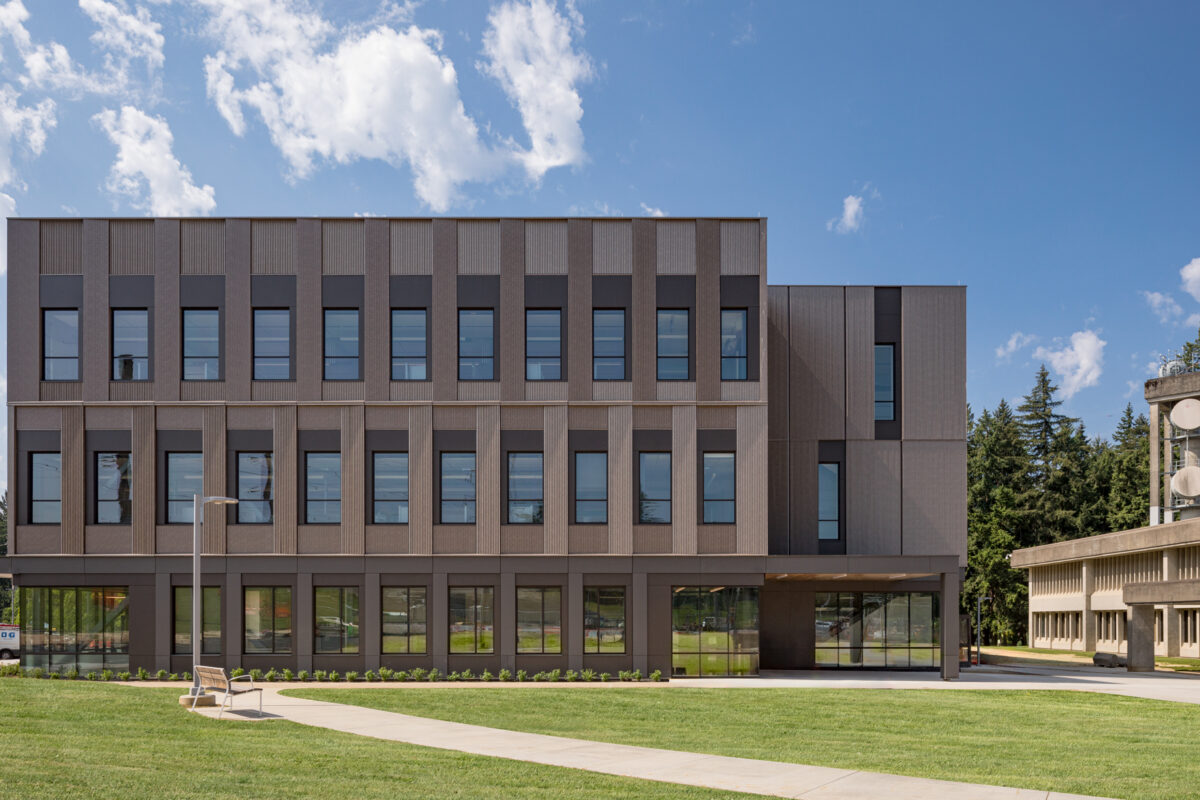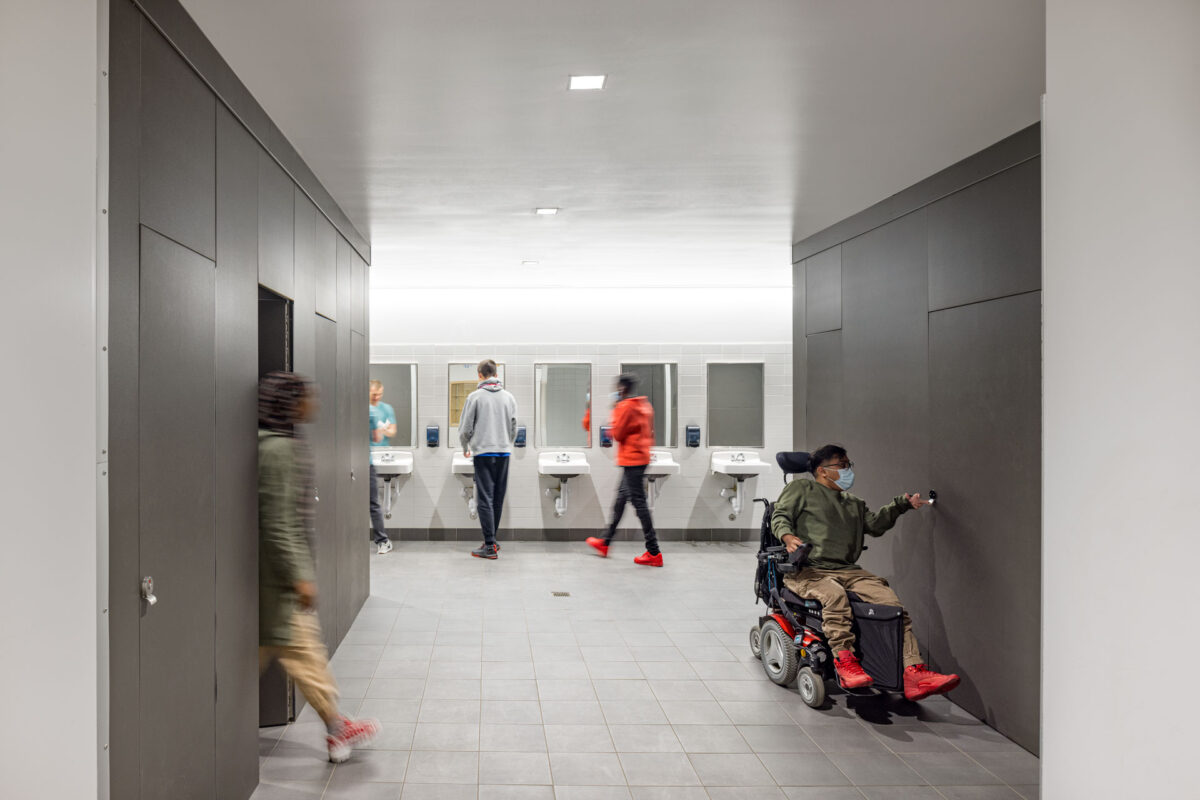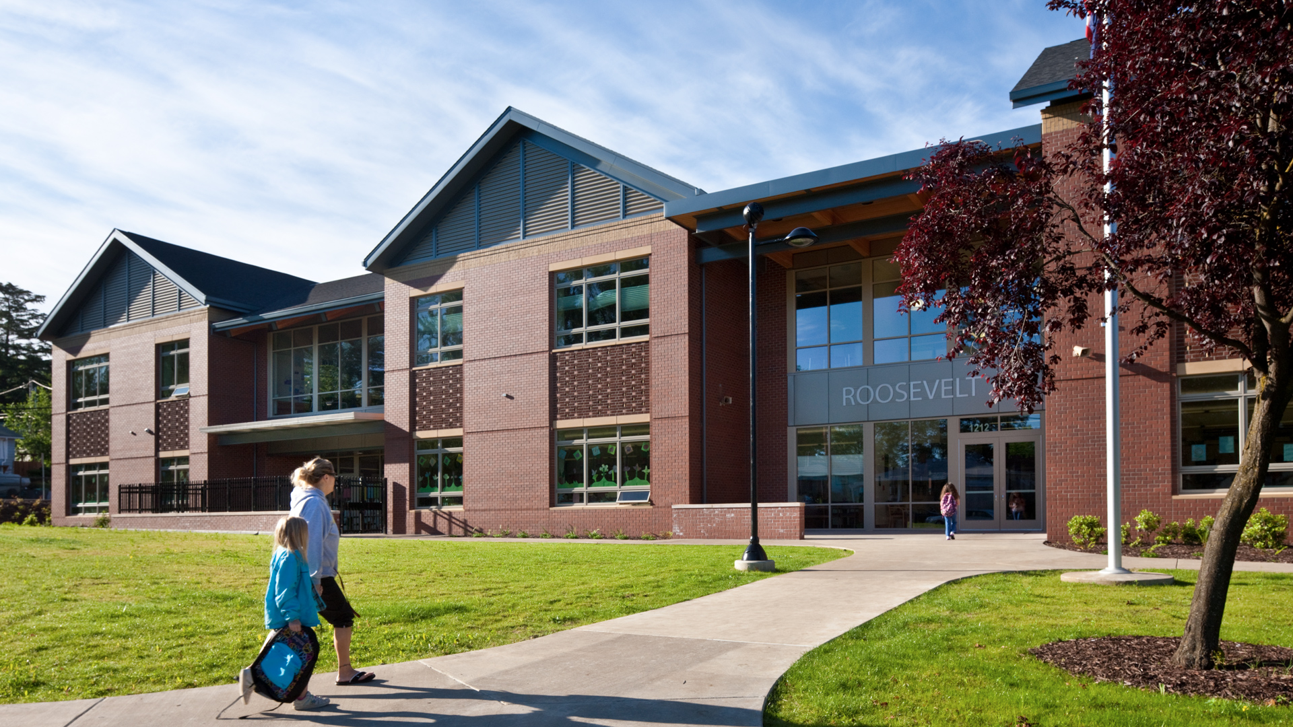
Roosevelt & Jackson Elementary Schools
Medford School District
The major need for seismic upgrades required Medford to close the 100-year-old Roosevelt and Jackson Elementary Schools—beloved historic buildings serving as centers of their neighborhood communities. Our team was challenged to design new schools that fit their respective neighborhoods, while creating spaces appropriate to 21st century learning.
Size: 106,804 sf
Location: Medford, OR
Design Architect: Opsis Architecture
Associate Architect: Abell Architecture Group
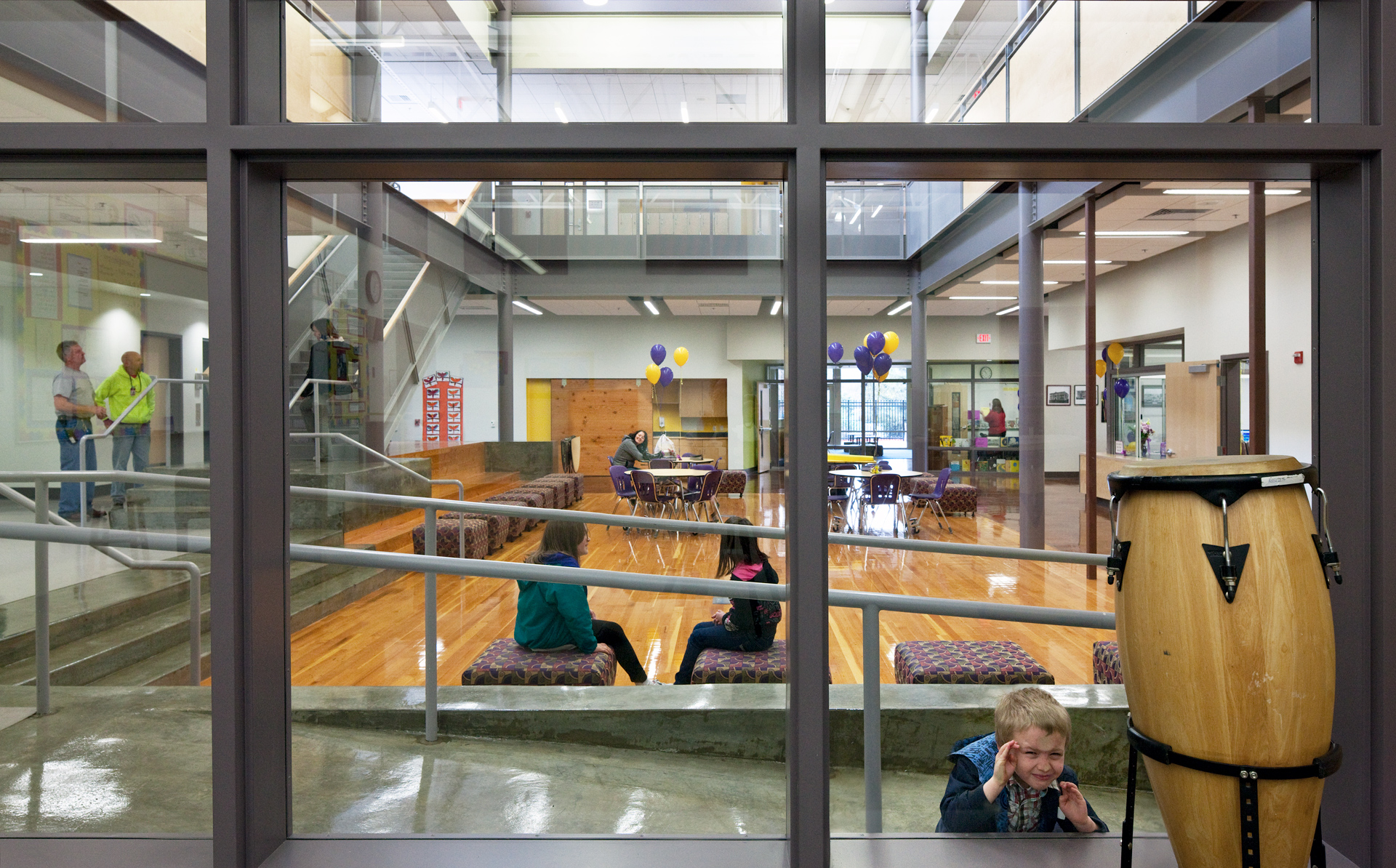
Opsis led a collaborative programming process with teachers, students, parents and staff to develop planning models that address fundamental teaching and learning strategies in addition to educational spaces for the 21st century learner.
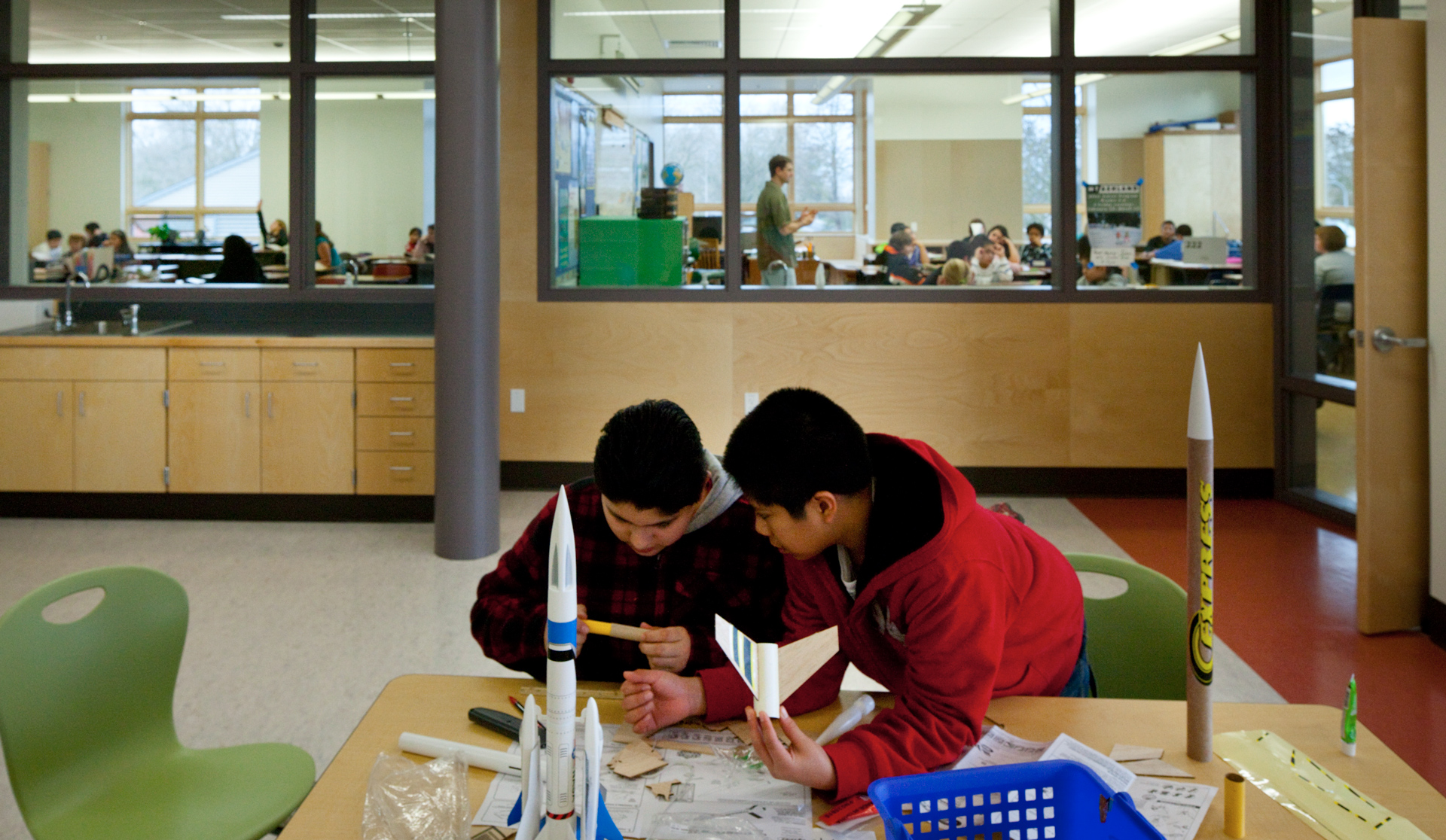
The small learning community as a design strategy takes the “wasted space” of the corridor and condenses it into a project common space for a small group of learning studios.
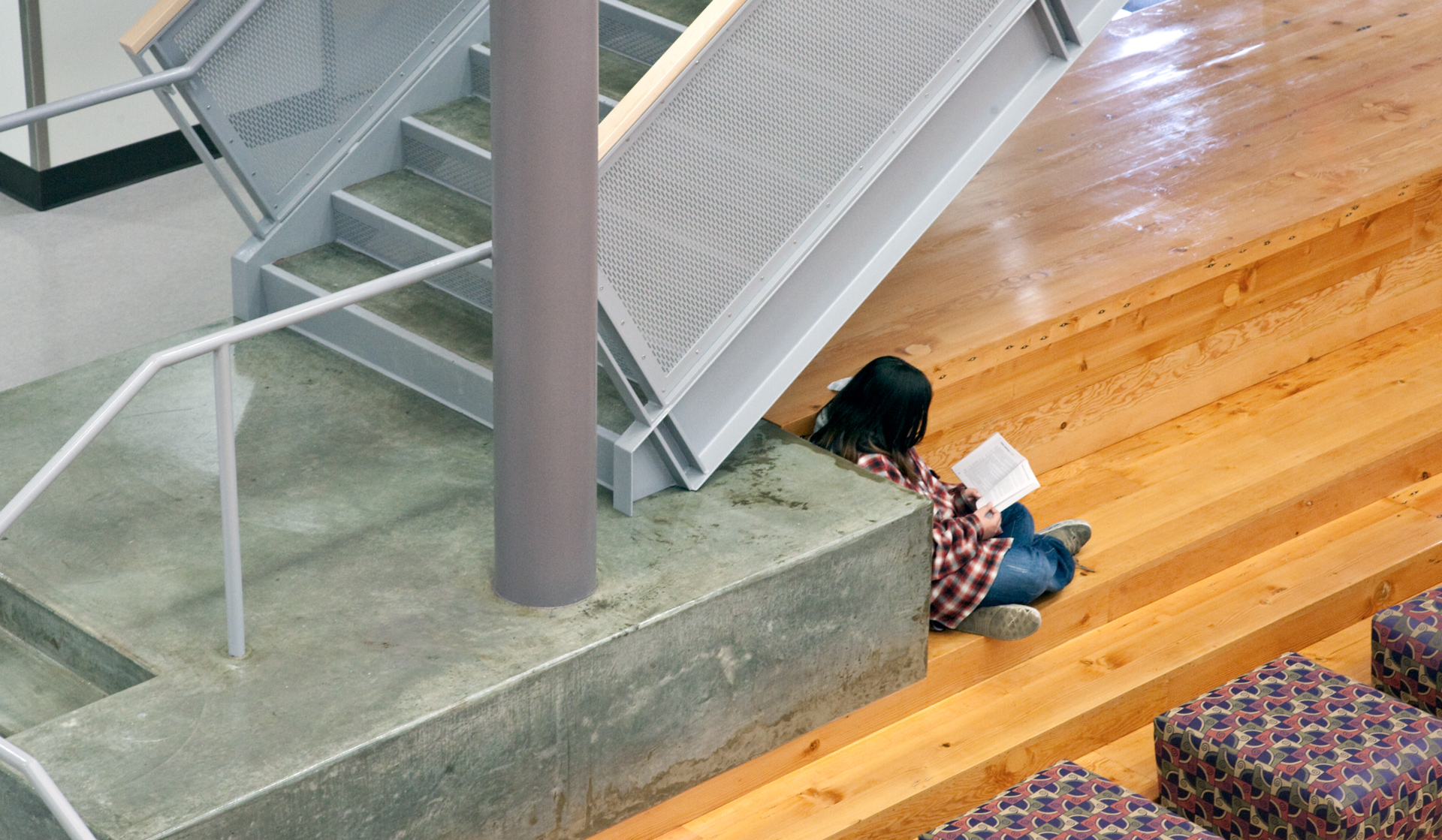
The resulting design creates a series of small learning communities that cluster around project commons spaces and small group work rooms. These communities are designed to facilitate a wide range of learning modalities with flexible furnishings and integrate the Title 1 programs into a common community of learners.

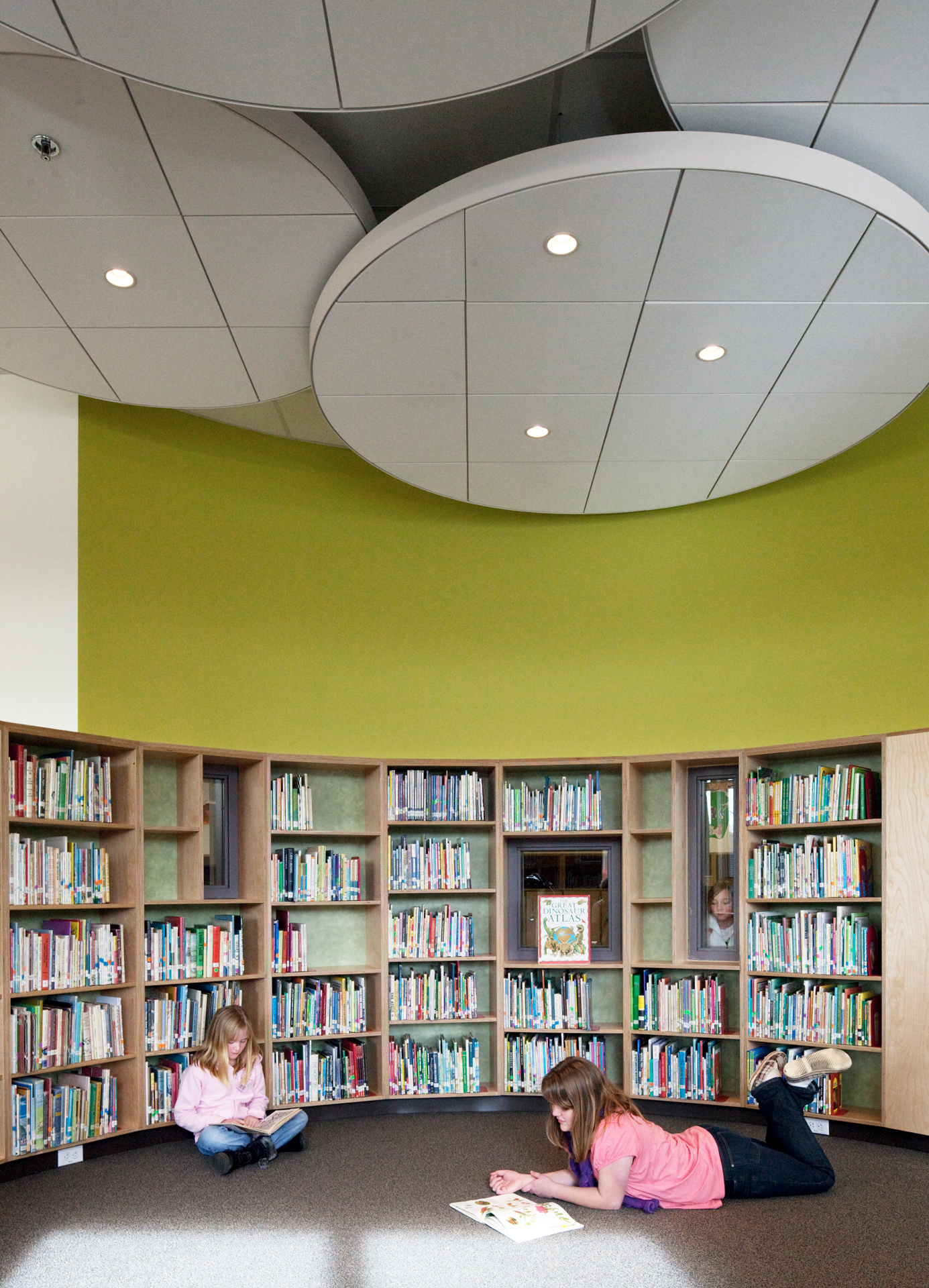
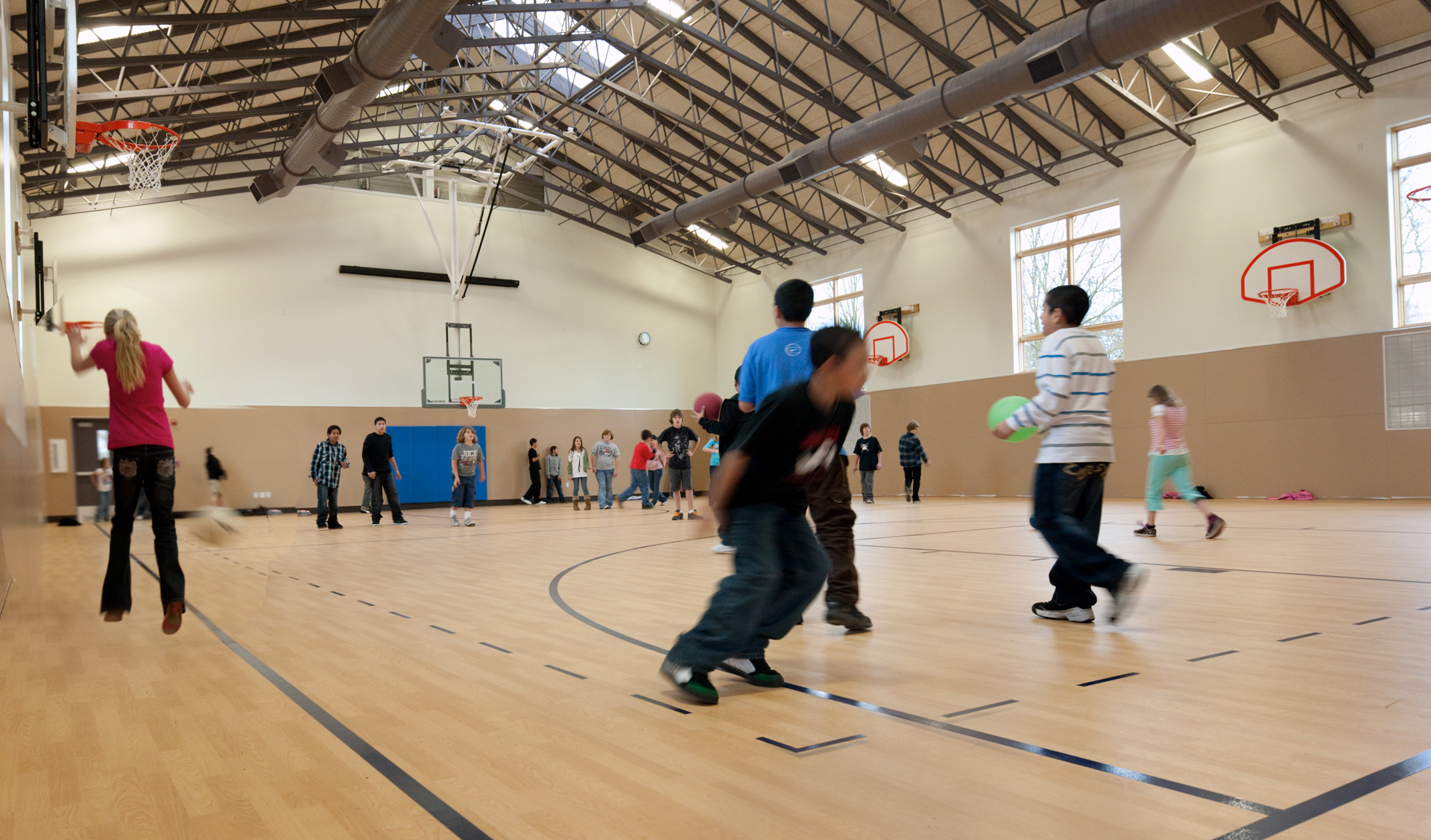
Site plans for both schools include free-standing gymnasiums and cafeterias that allow these spaces to function as community resources when the main school building is closed.
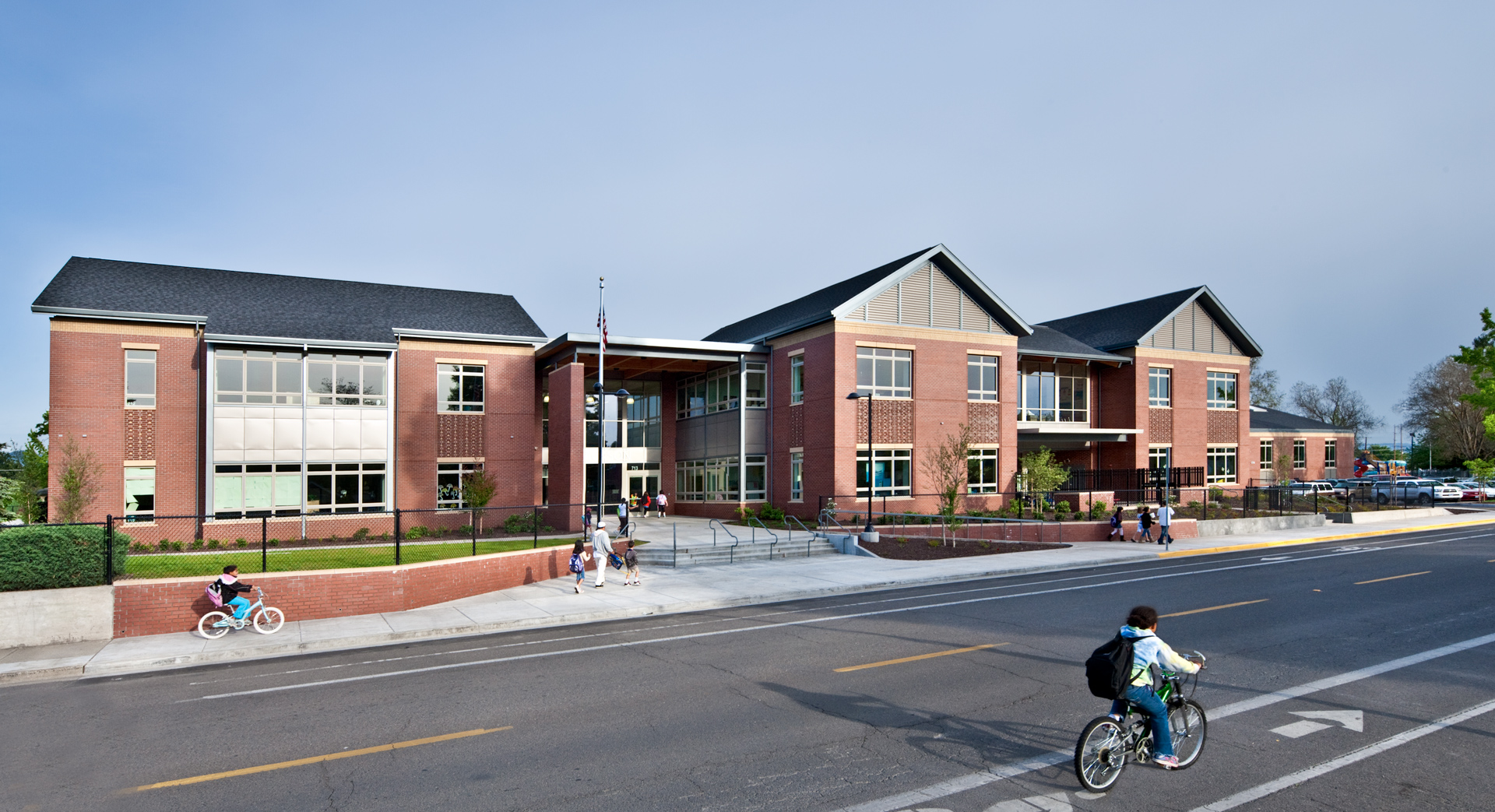
The brick exteriors refer to the original brick schools while large wood framed “porches” create an open and inviting quality that lets abundant natural light inside. The gabled roof forms allow the schools to fit comfortably within their residential neighborhoods. Opsis also completed Safety/Security upgrades and Renovations at the Oak Grove Elementary, Washington Elementary, and North Medford High School.


