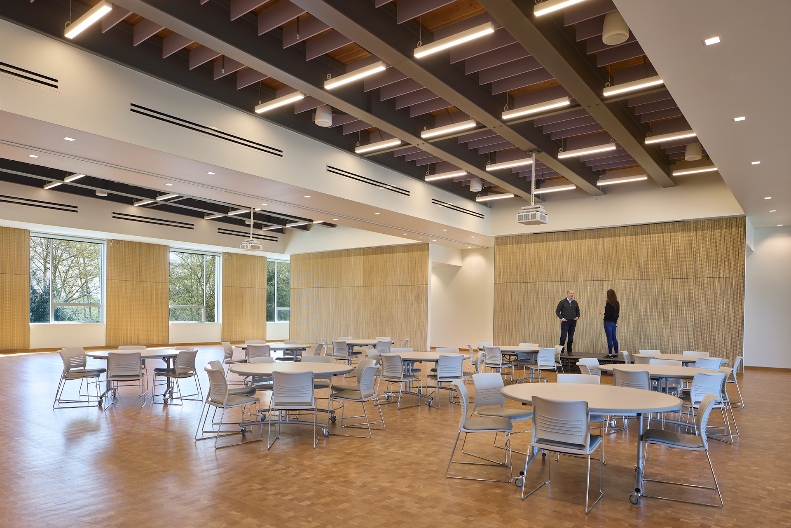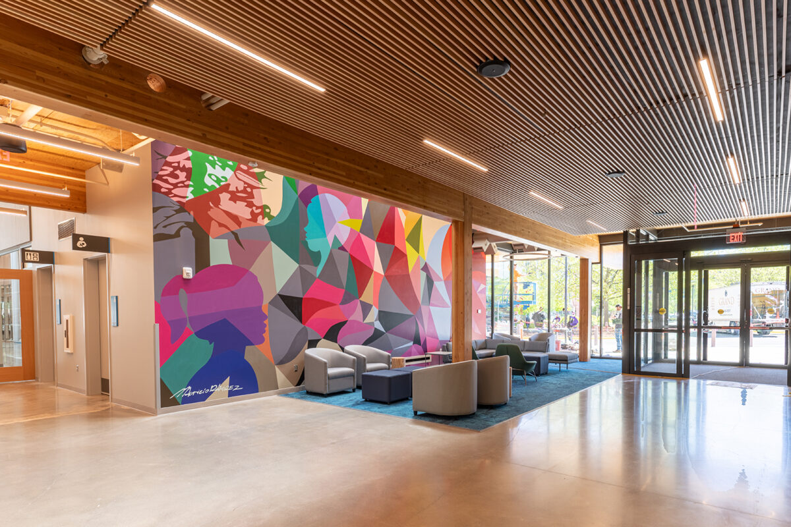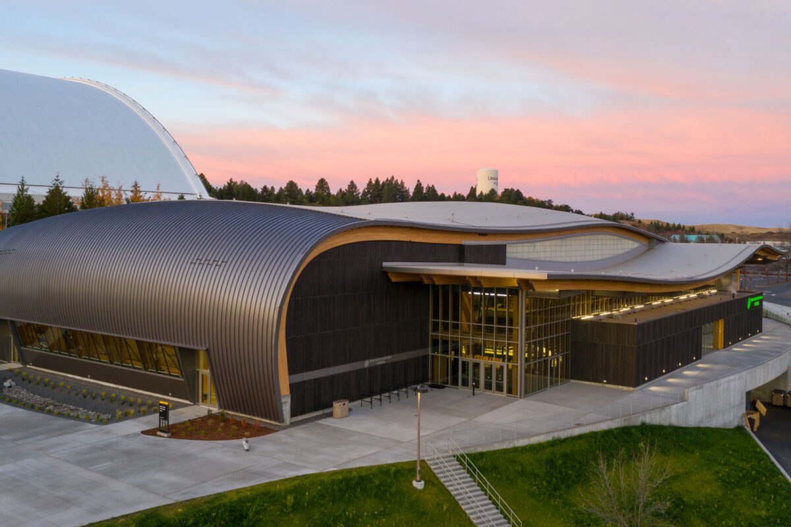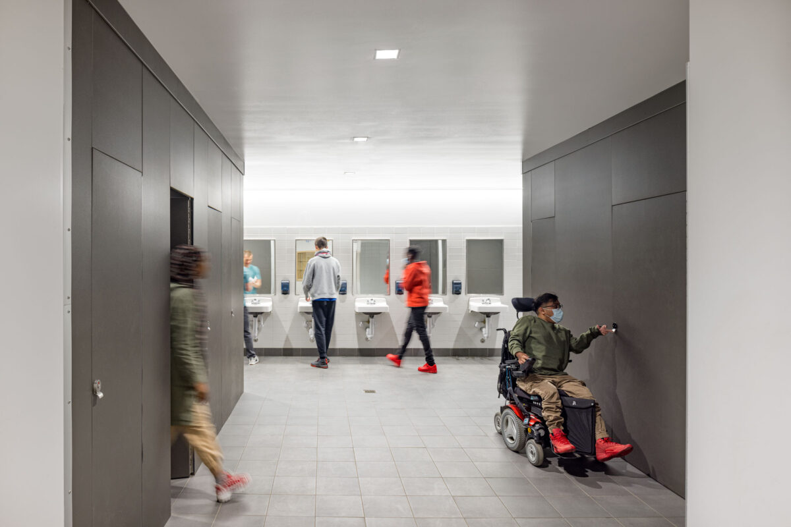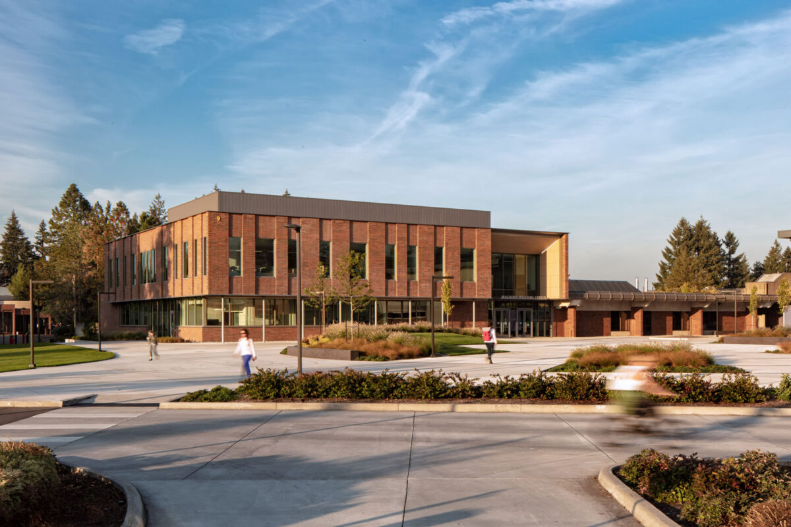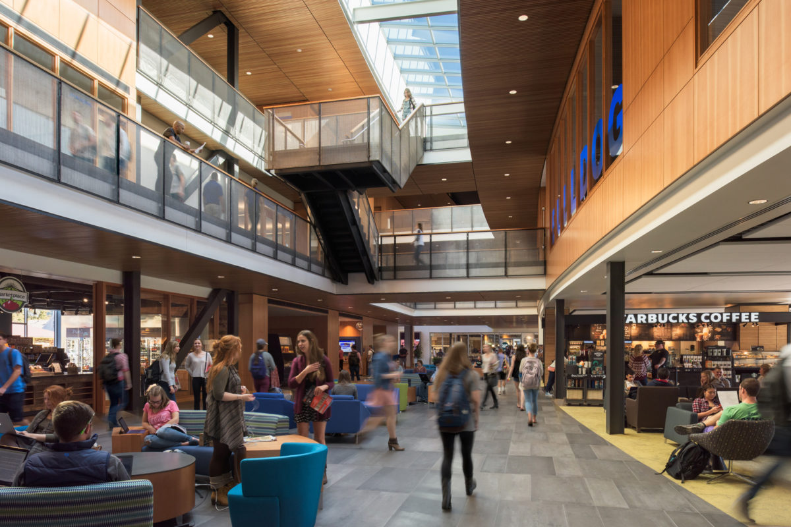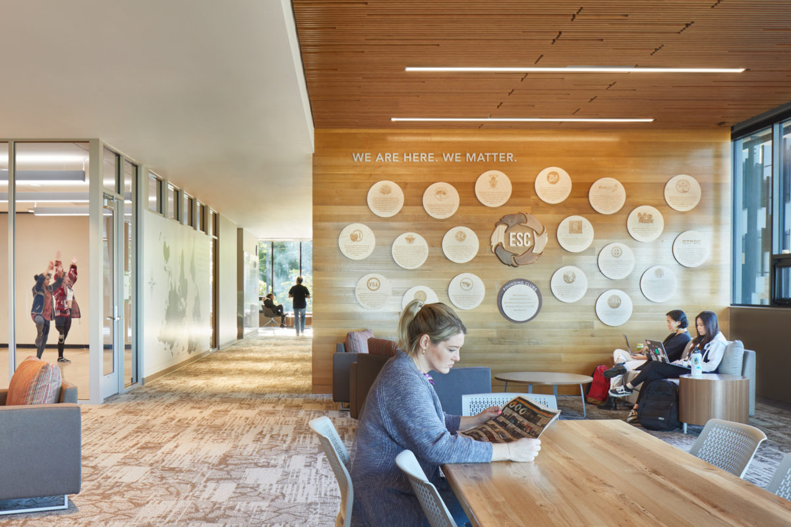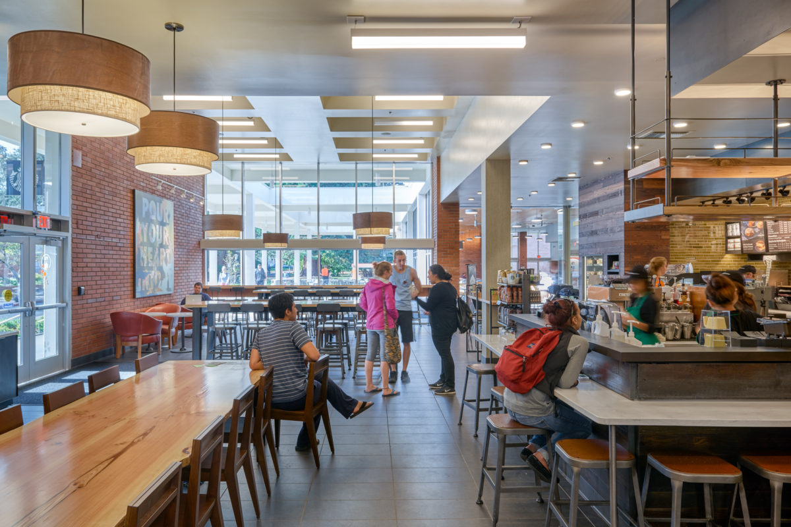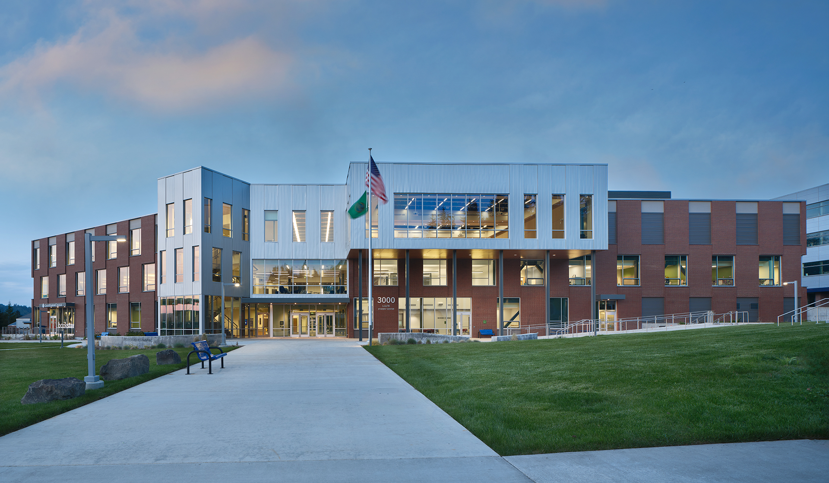
tulalW Student Center
Grays Harbor College
The new tulalW Student Center at Grays Harbor College provides 70,000 sf of service program area and a welcoming new front door that connects campus and community.
Size: 70,000 sf
Location: Aberdeen, WA
Design Architect: Opsis Architecture
Architect of Record: KMB Architects
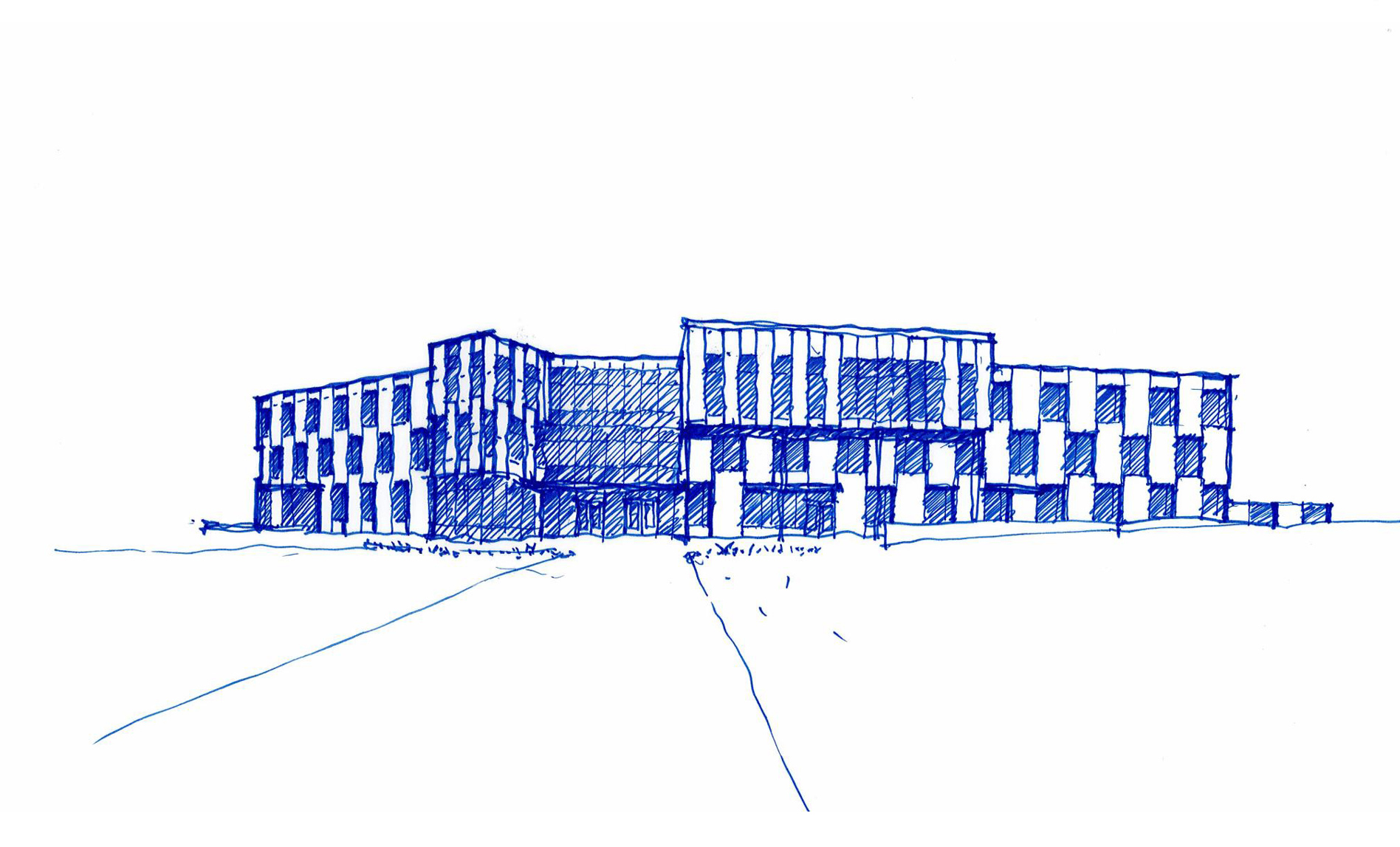
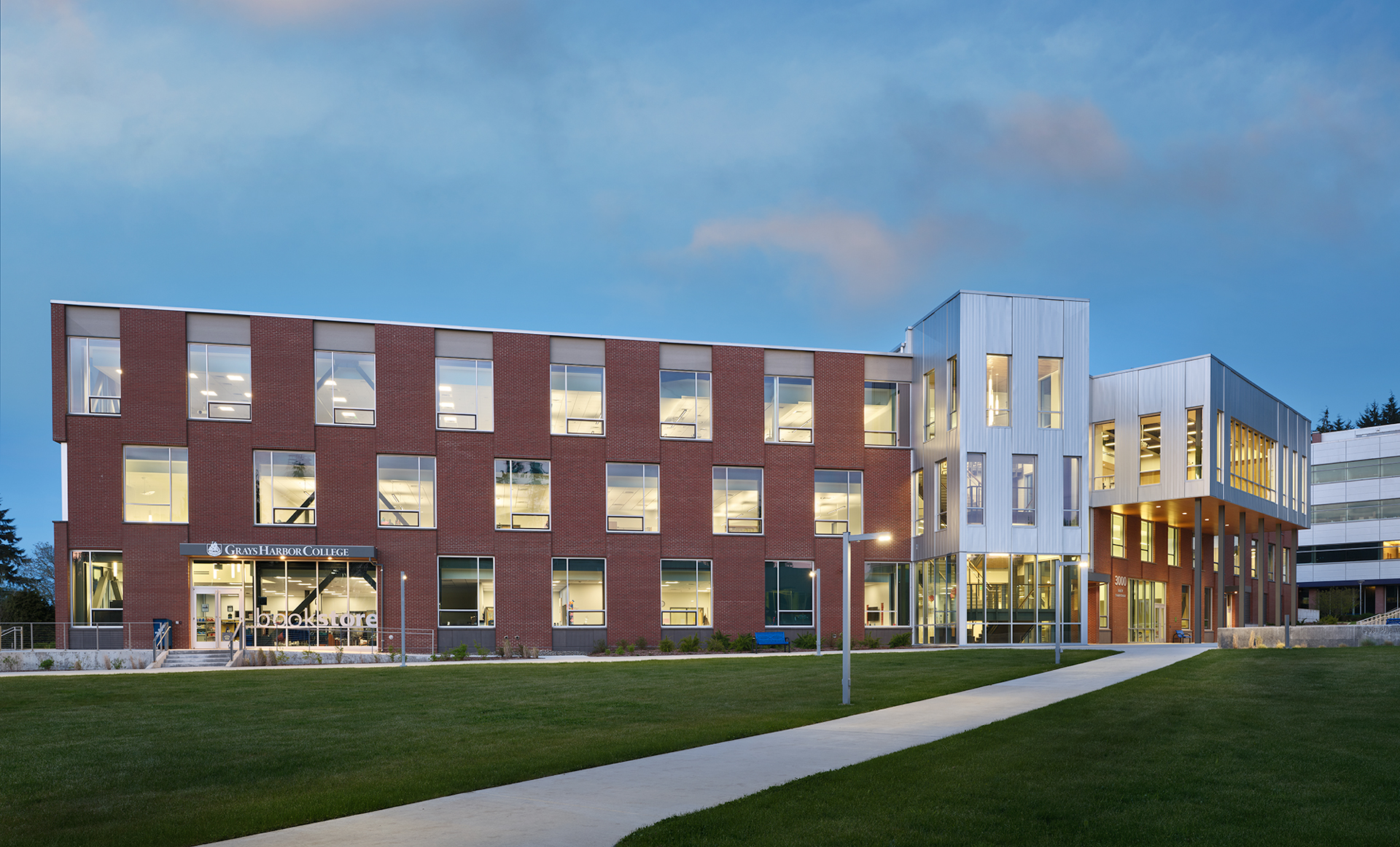
With a friendly arrival sequence that welcomes students and the community, the project improves accessibility and wayfinding into and through a challenging campus terrain, and completes the campus’s emergency access loop road as a critical component of the area’s Emergency Evacuation Plan.
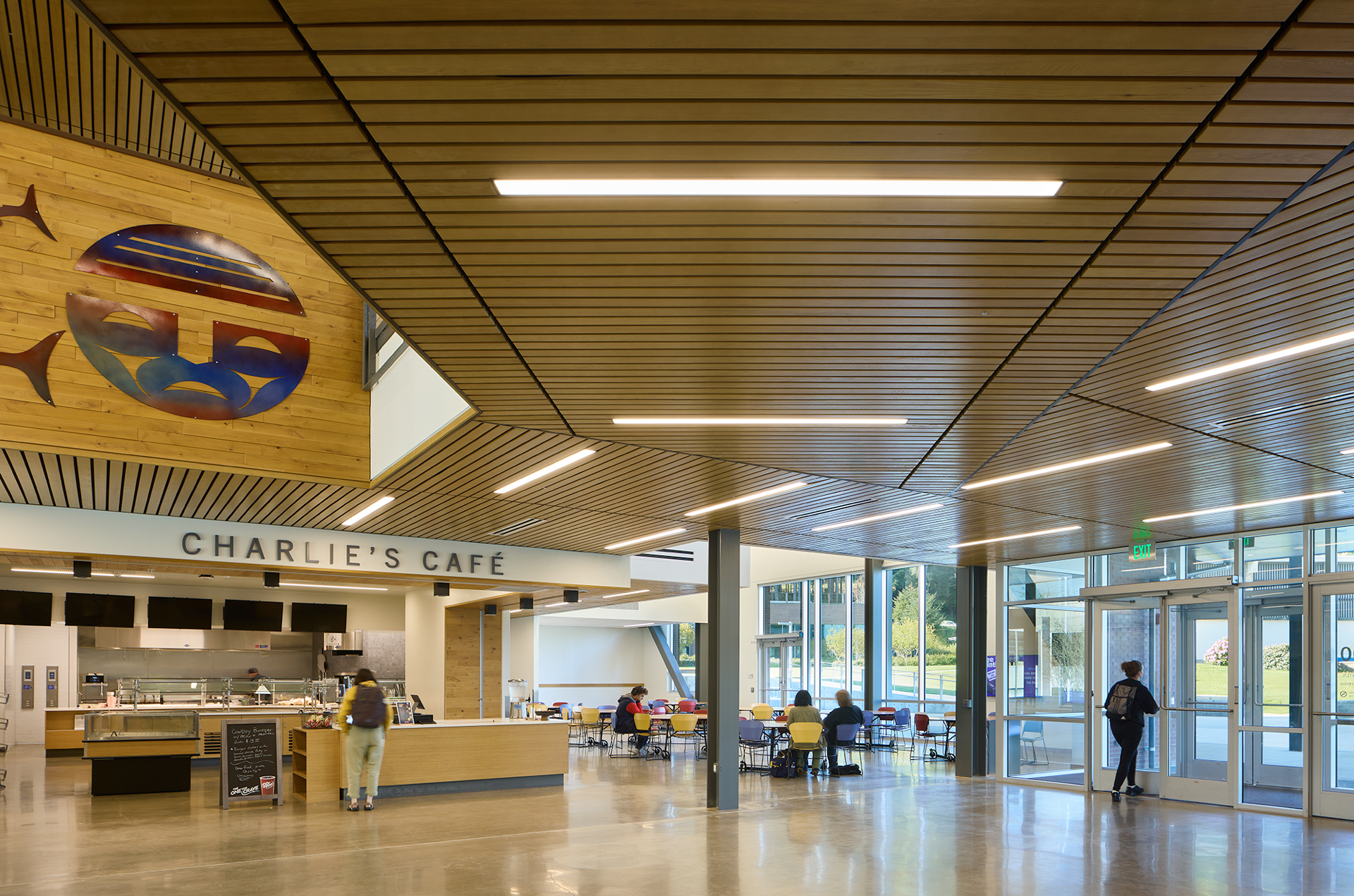
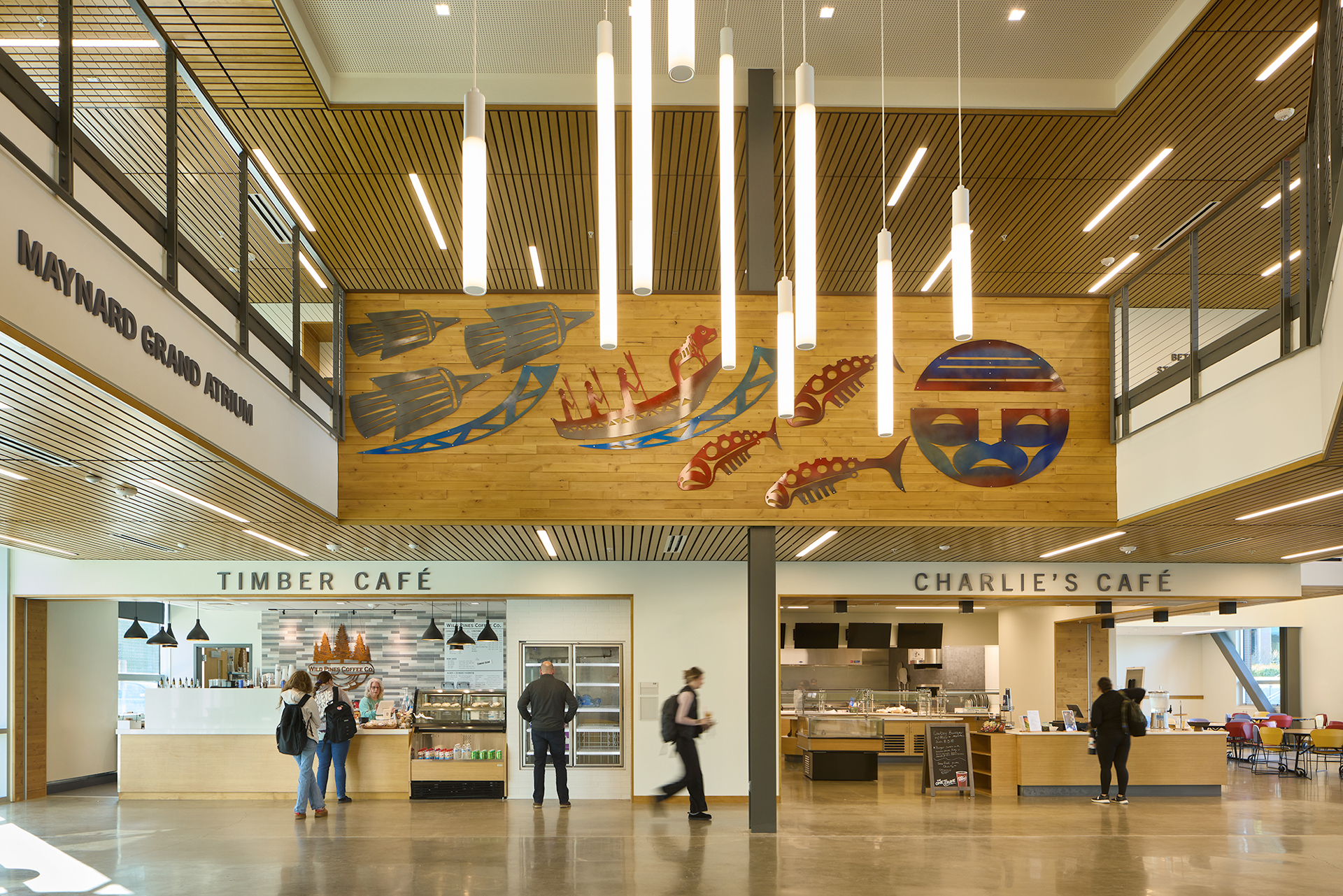
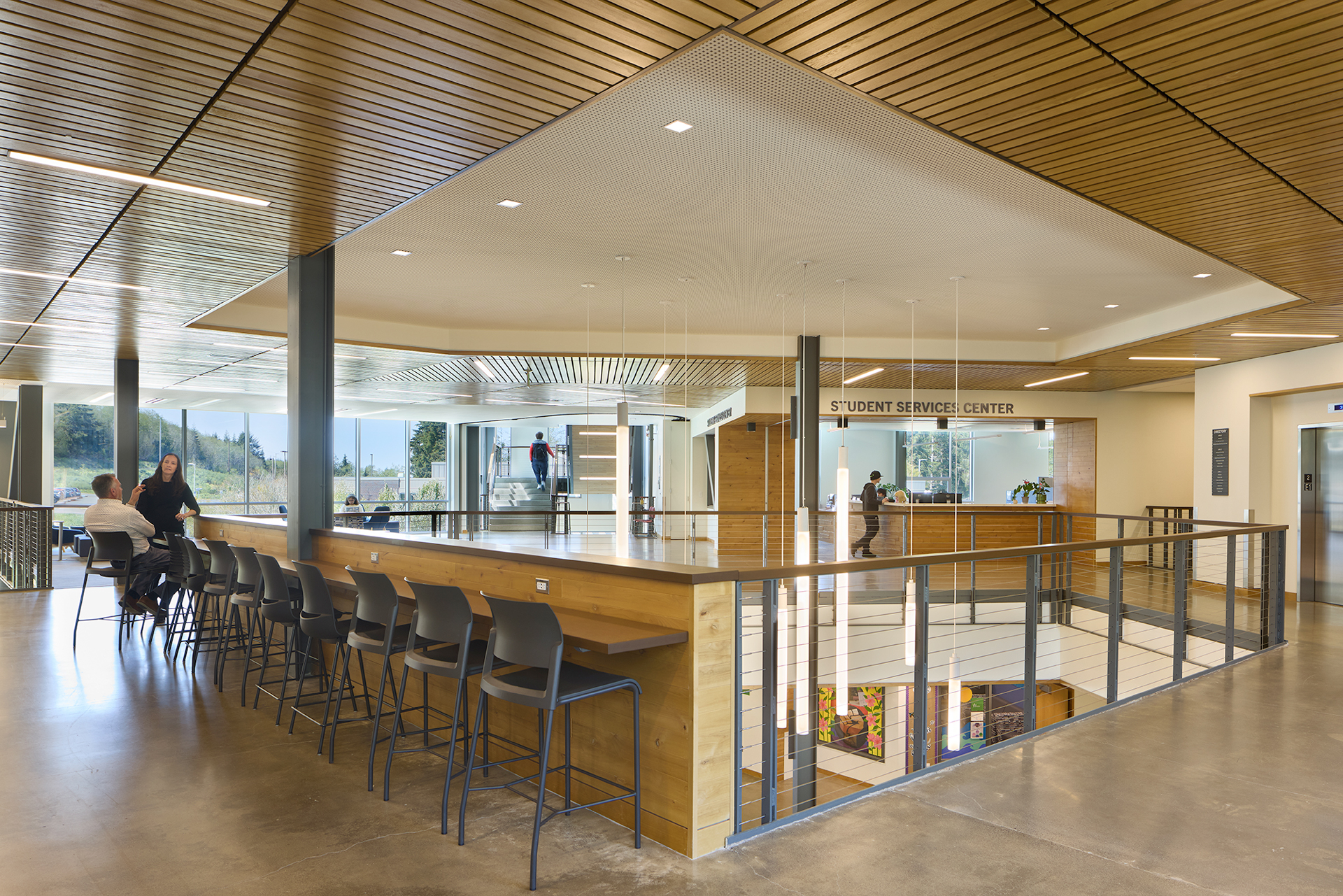
The center provides space for all student services, allowing for a more welcoming and efficient one-stop location to conveniently respond to the enrollment and administrative needs and support student success on campus.
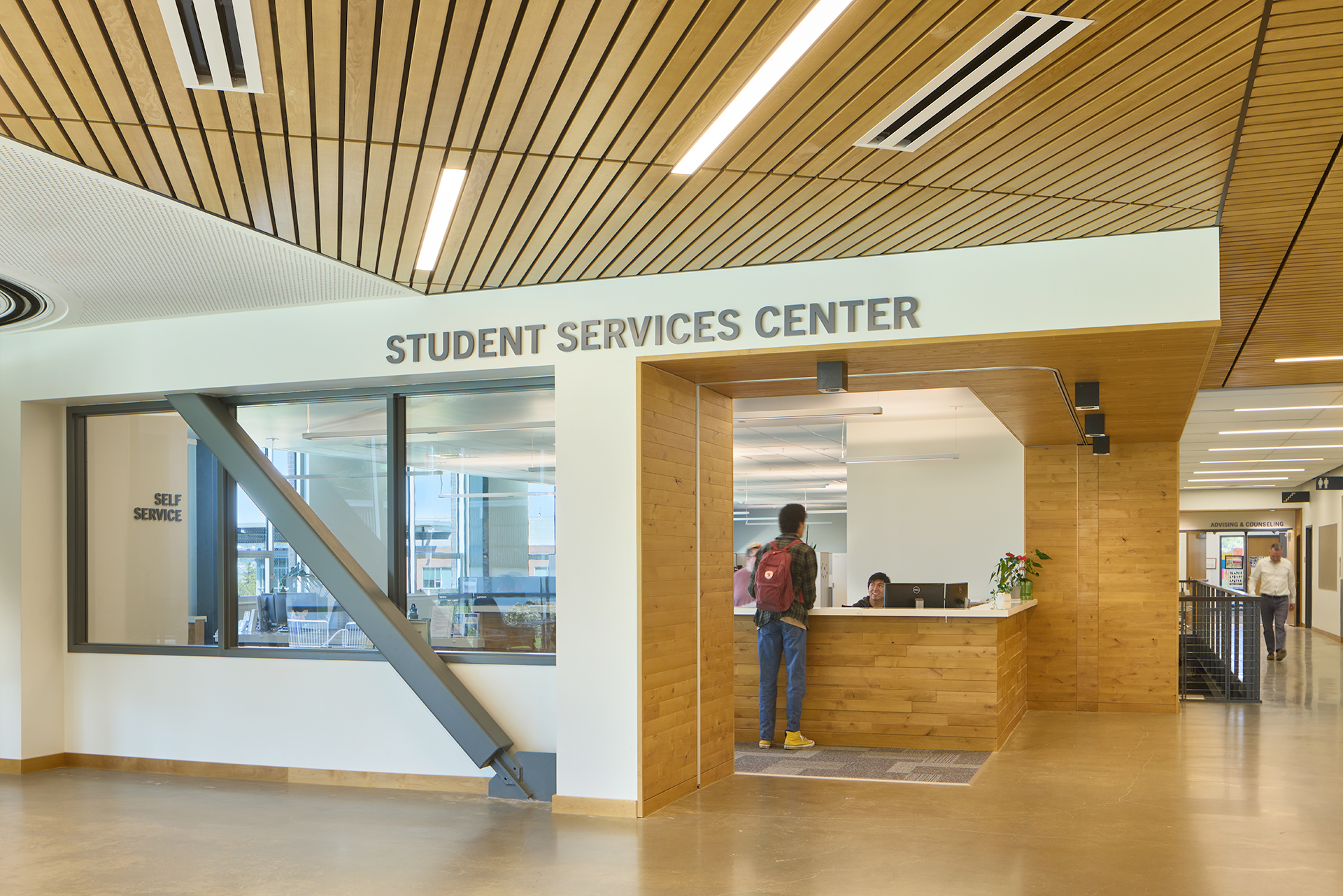
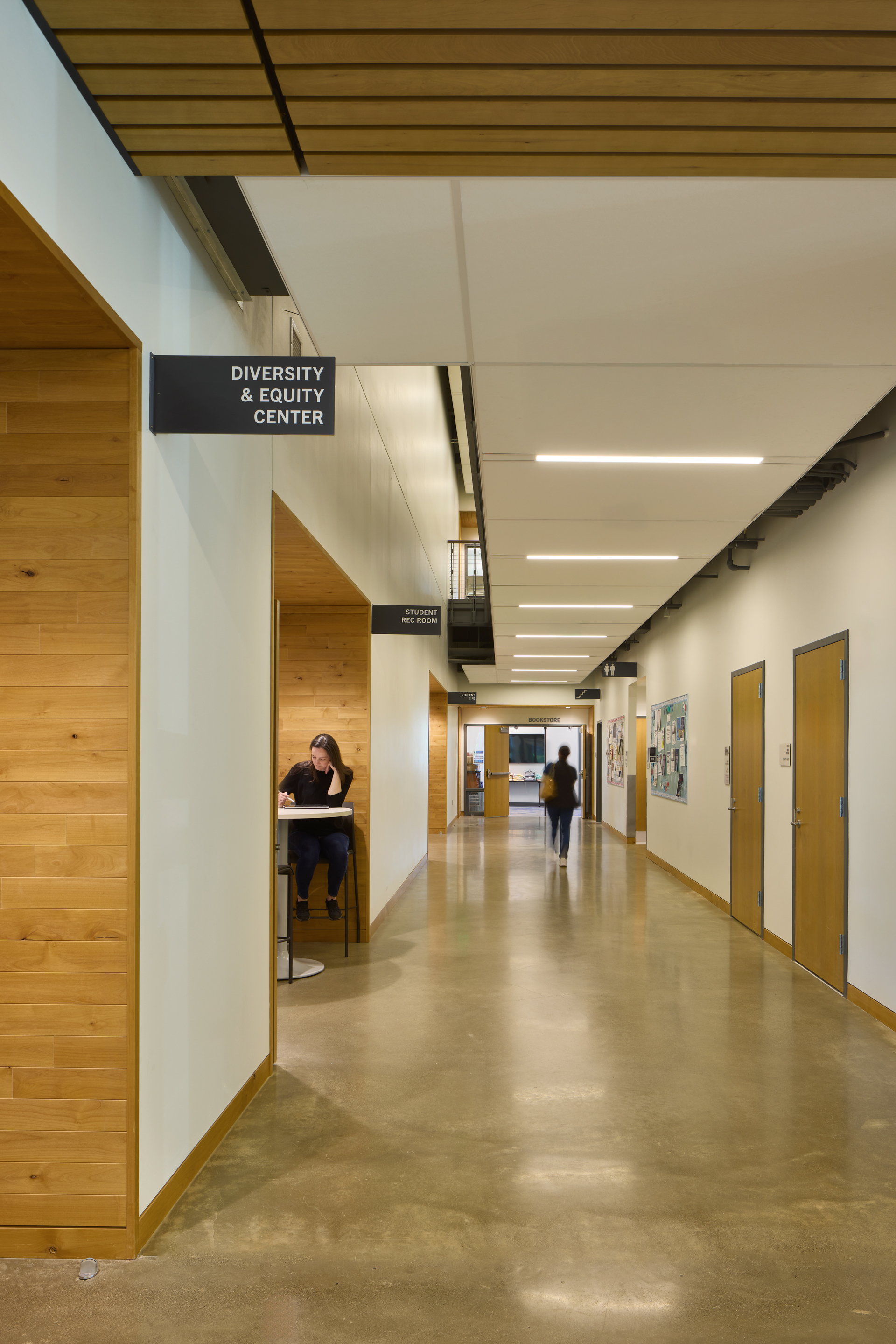
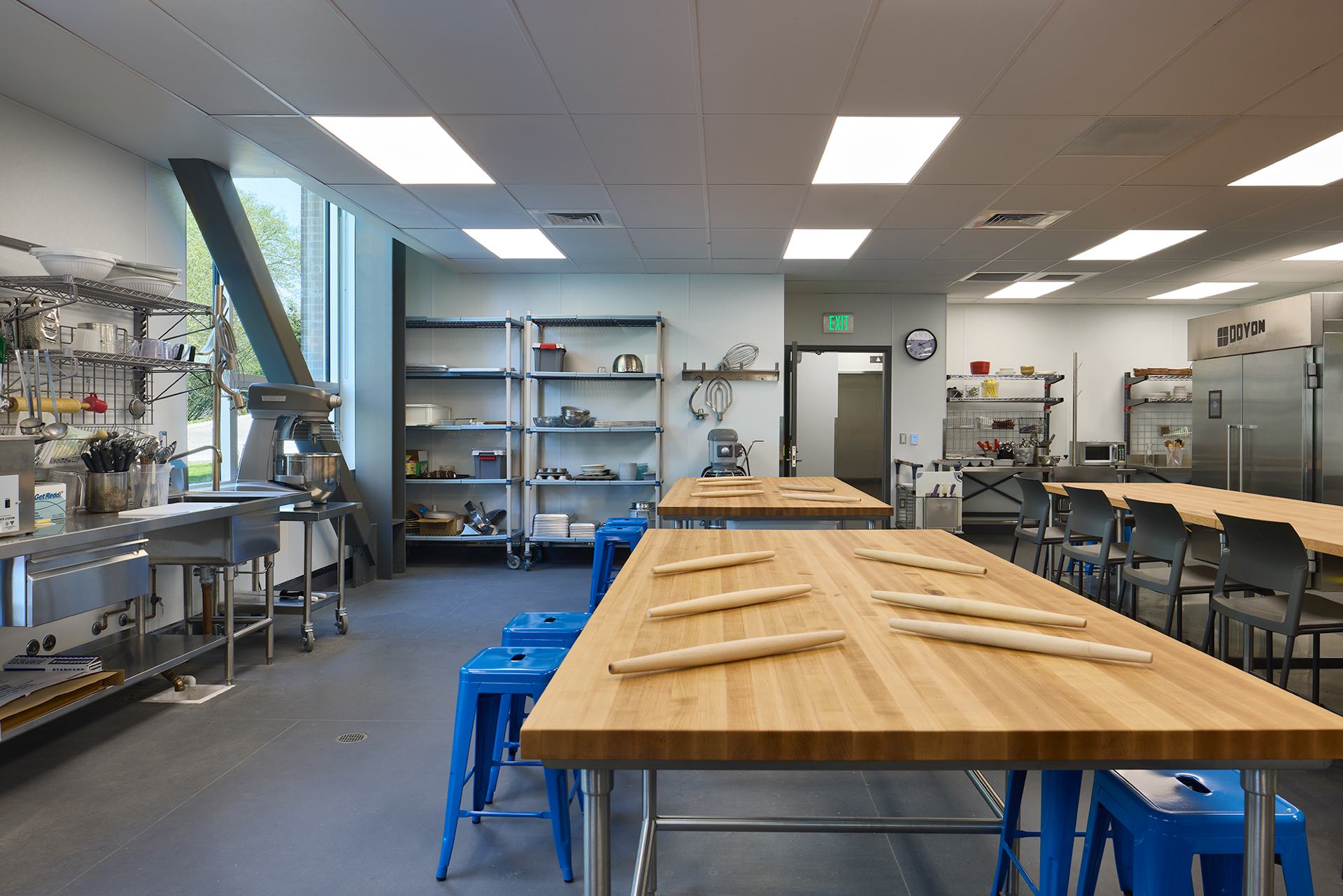
With the addition of dining and space for educational and community programs, the new center is a centralized hub for student life. The new building houses the Culinary Arts program. Aligning with GHC’s mission to prepare students for the workforce through a curriculum developed to respond to industry and regional needs, the new program and associated educational spaces complements the student services components with dining and nutrition programs.
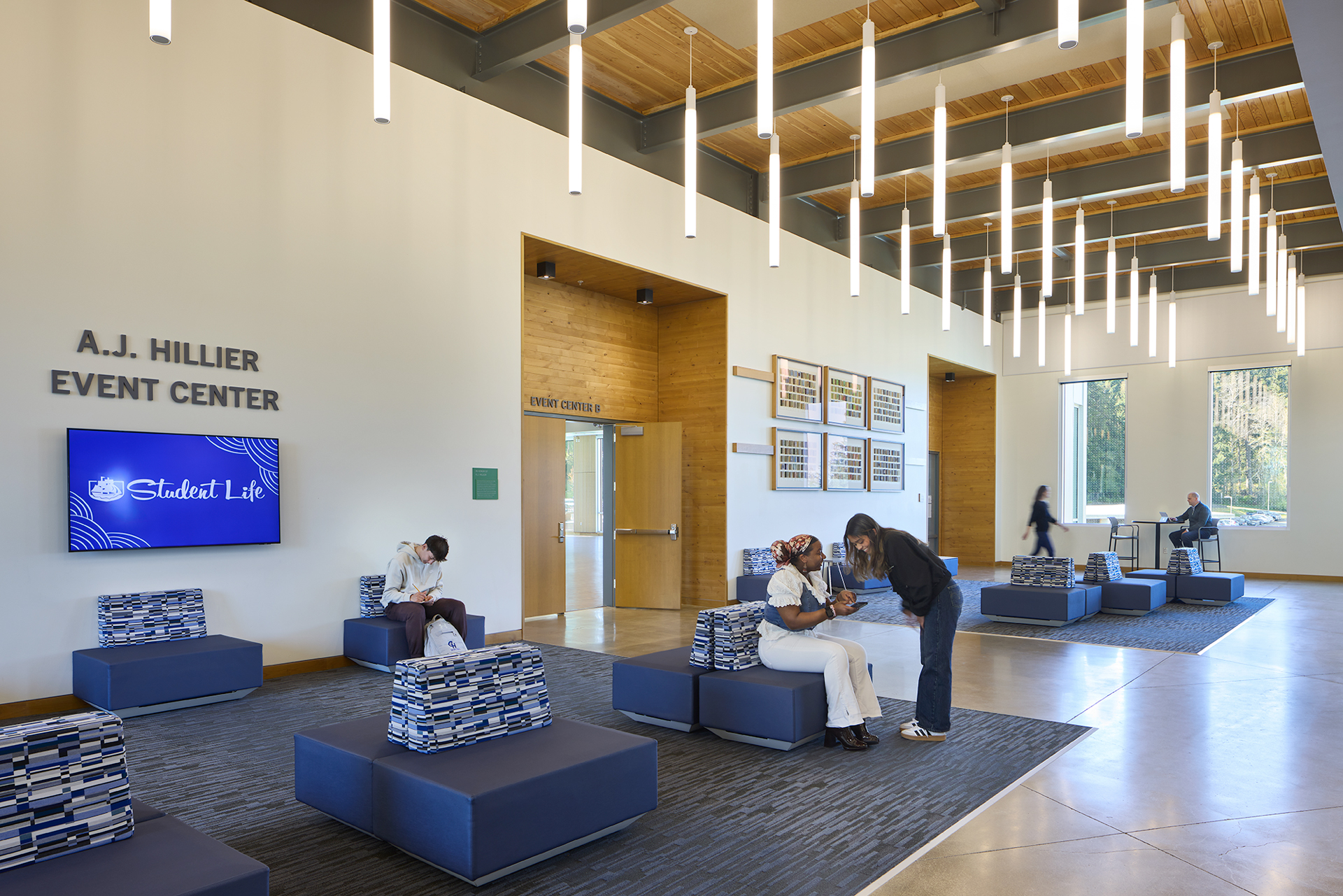
KMB Architects served as the executive architect and Opsis is the design architect for predesign through design services.
