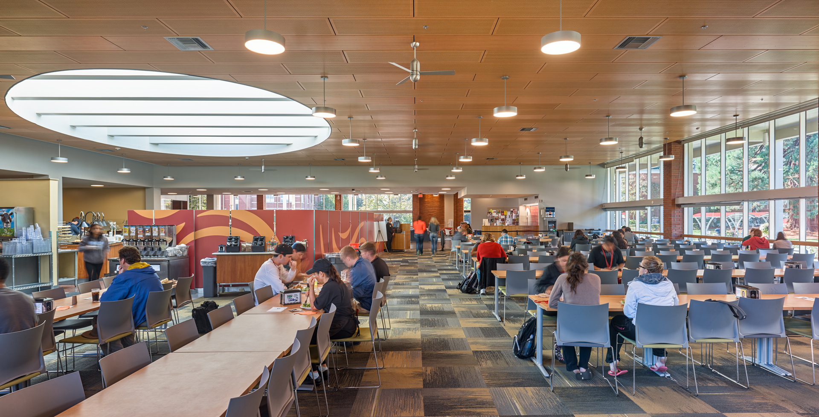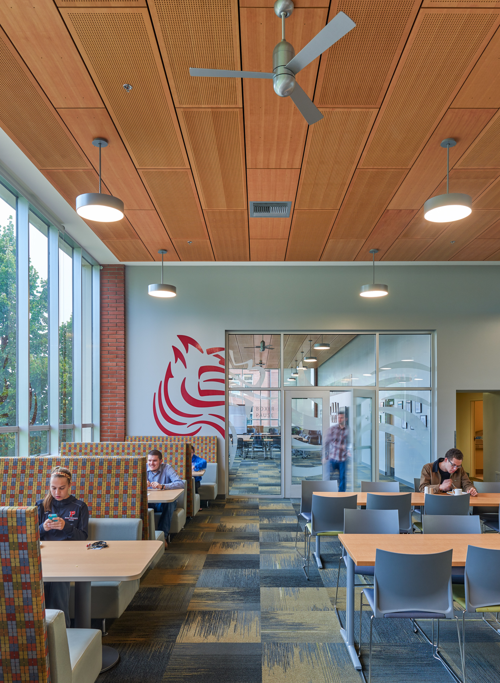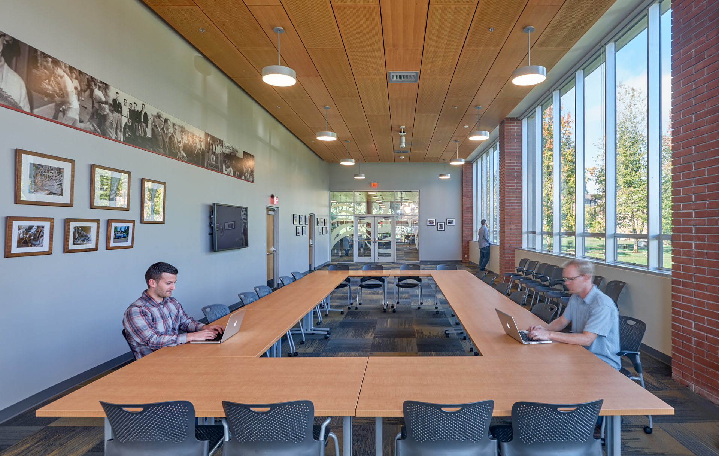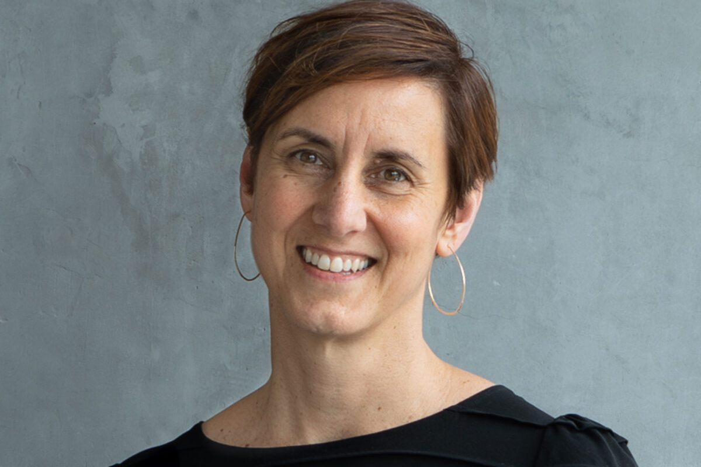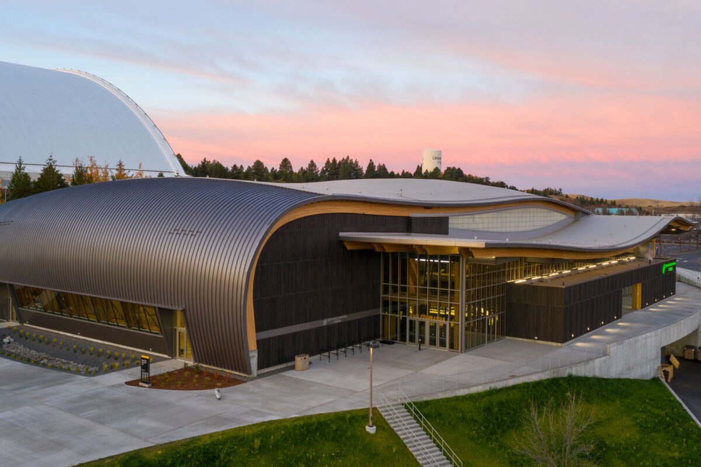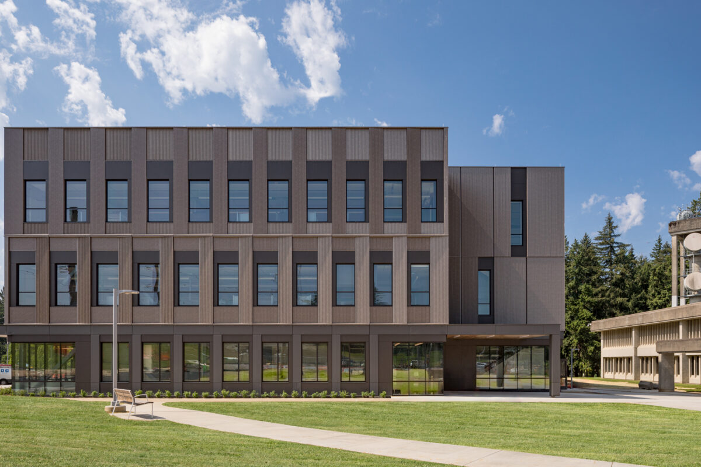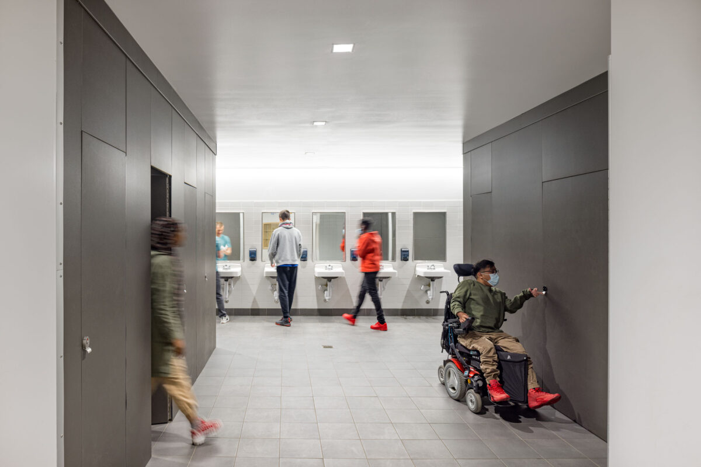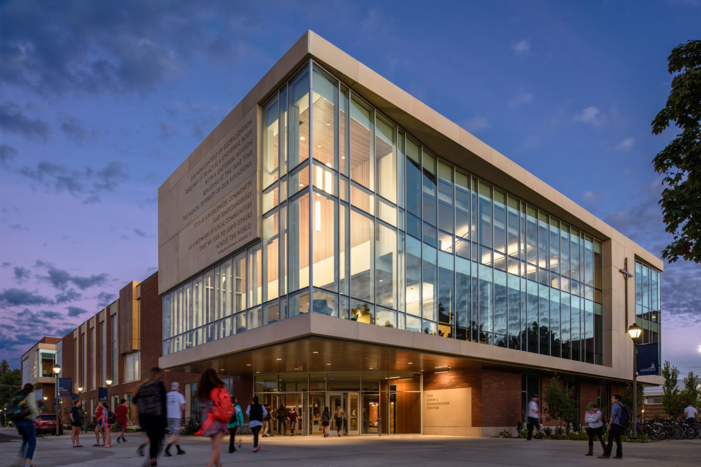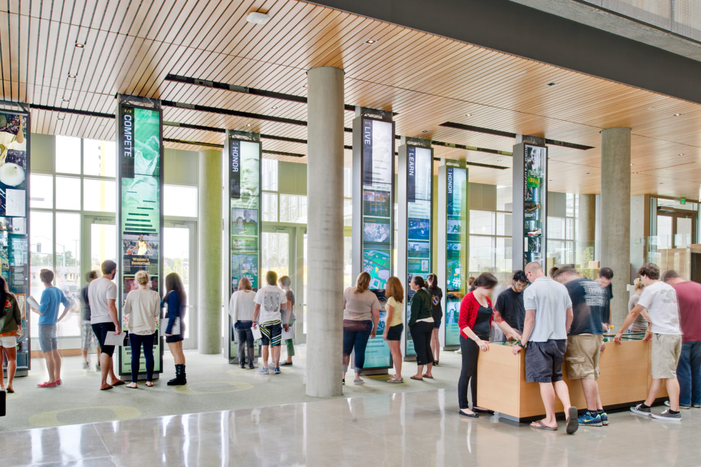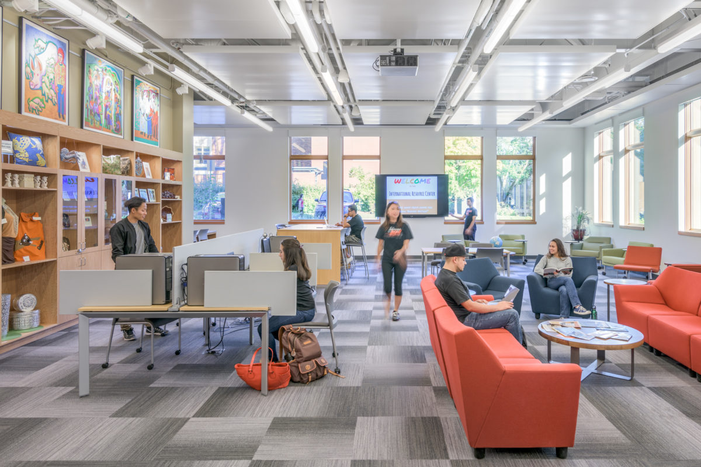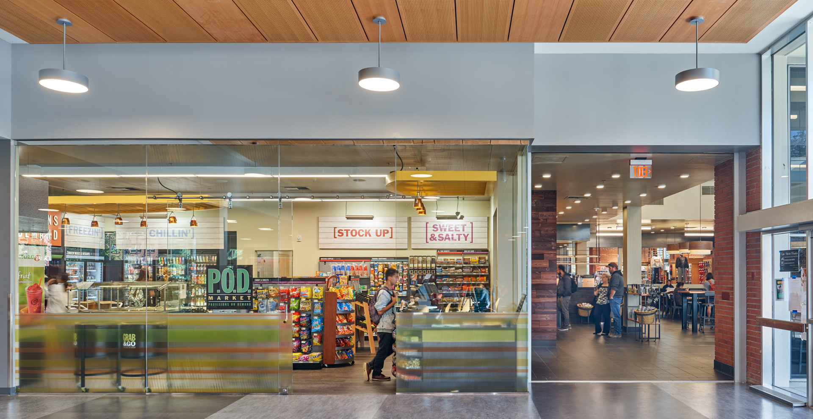
Washburne Hall Renovation
Pacific University
Washburne Hall University Center, built in 1964, reflected the outdated design and technology of its time. While it served as the center of student life providing campus dining, student services offices, multi-purpose rooms, a student store, the mail room, and other campus-wide non-academic functions, it no longer met the needs of Pacific University’s growing community. The University Center needed to be more welcoming, comfortable and responsive to the community needs and lives of today’s students.
Size: 26,000 sf
Location: Forest Grove, OR
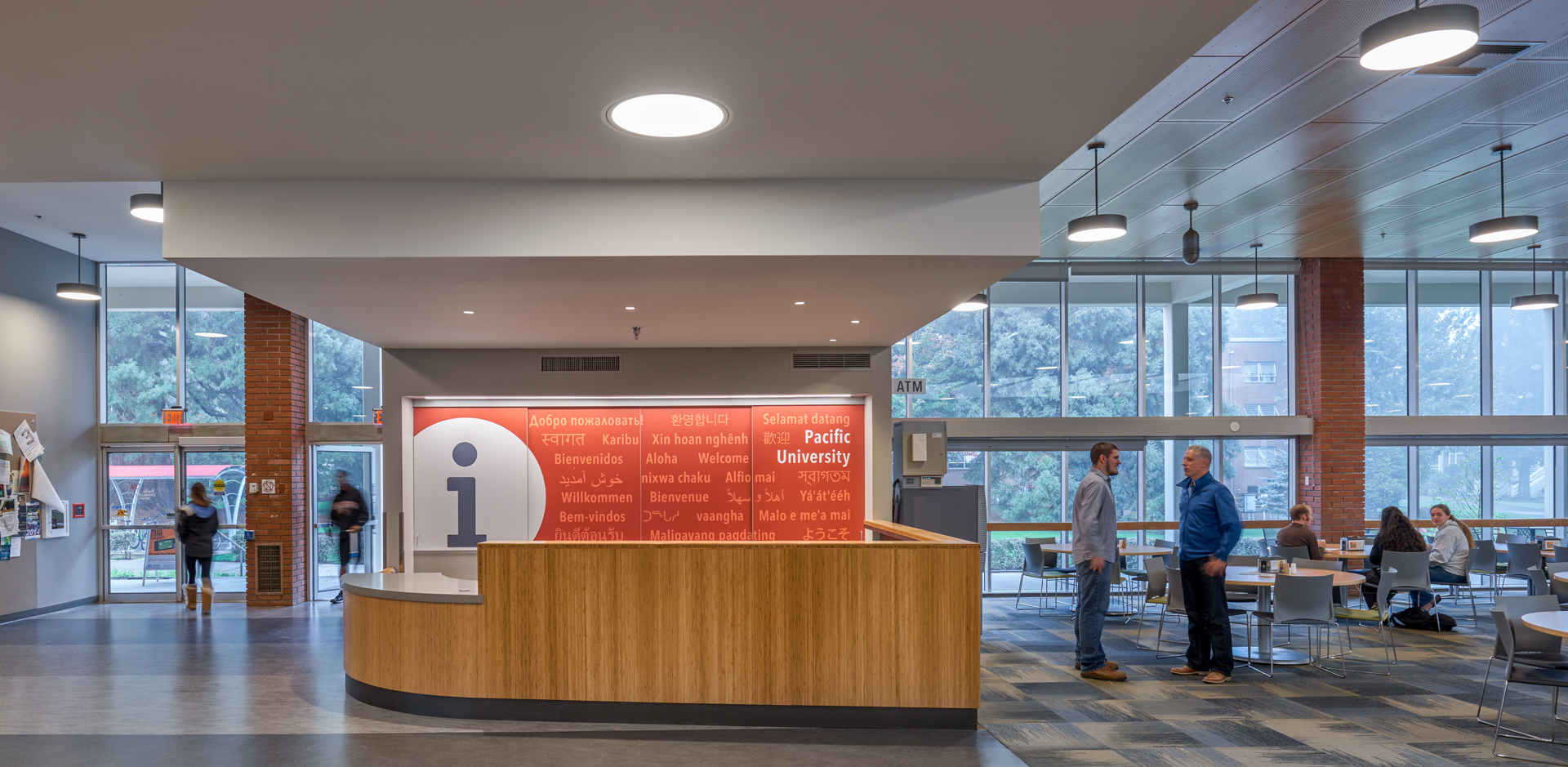
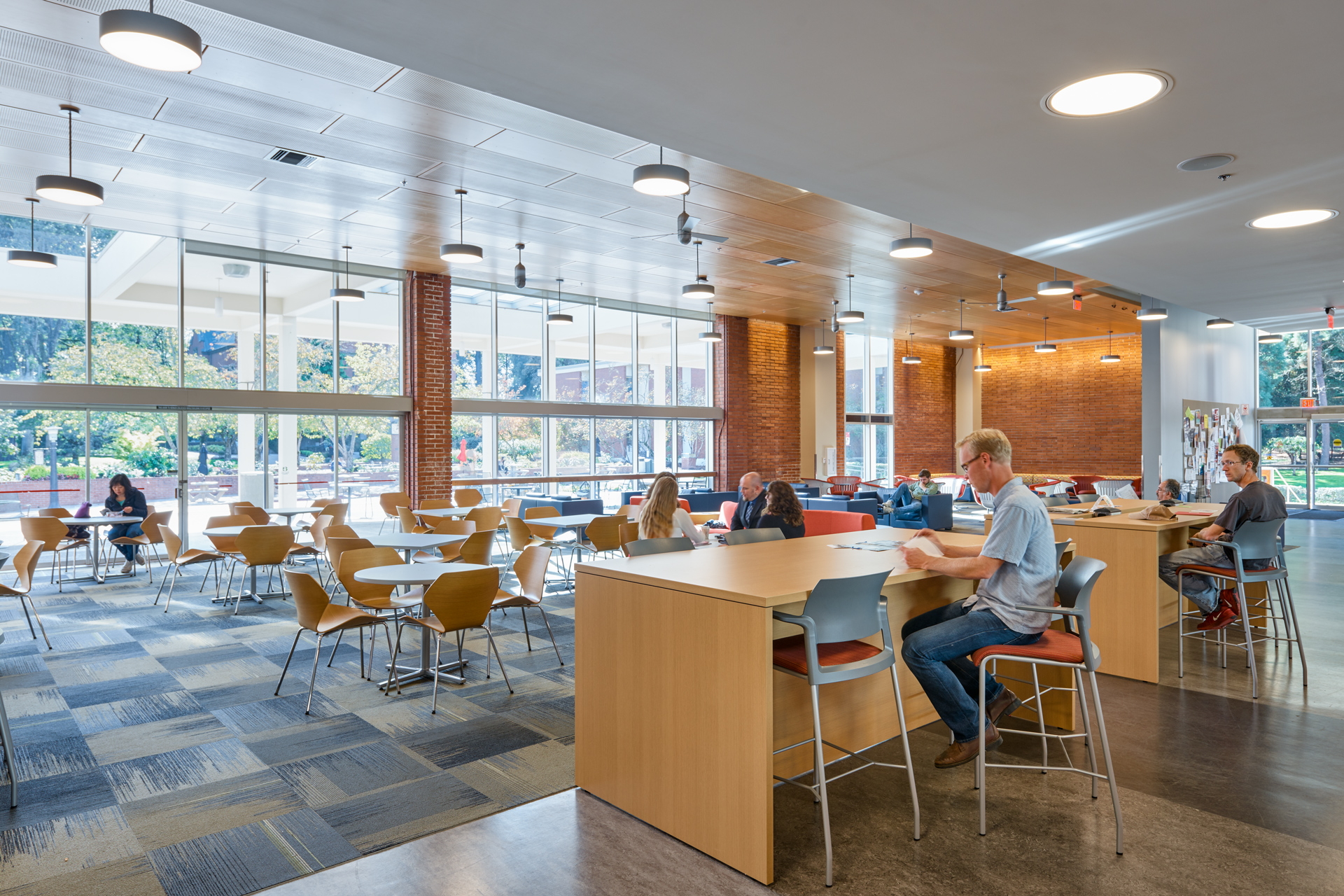
Opsis worked with the University to re-envision the University Center and establish Washburne Hall as a vibrant home-away-from-home for students by examining the existing building and adjacent site conditions for improvement opportunities, including ADA accessibility.
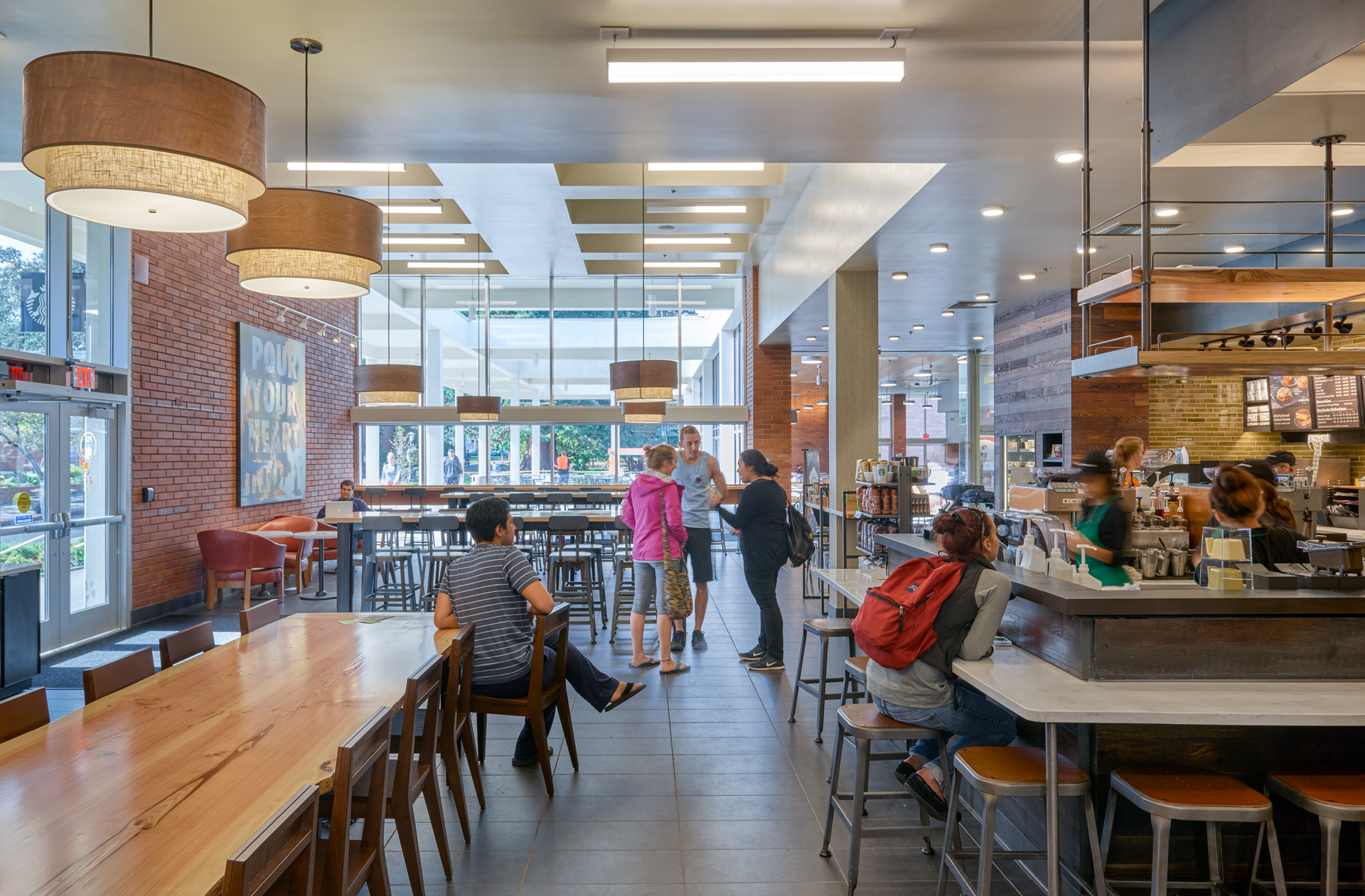
Completed on time—in only nine months from the start of design work to completion of construction—the scope included major interior renovations, new skylights, new food service spaces, and significant upgrades to MEP, technology, security, and AV systems, as well as numerous site improvements.
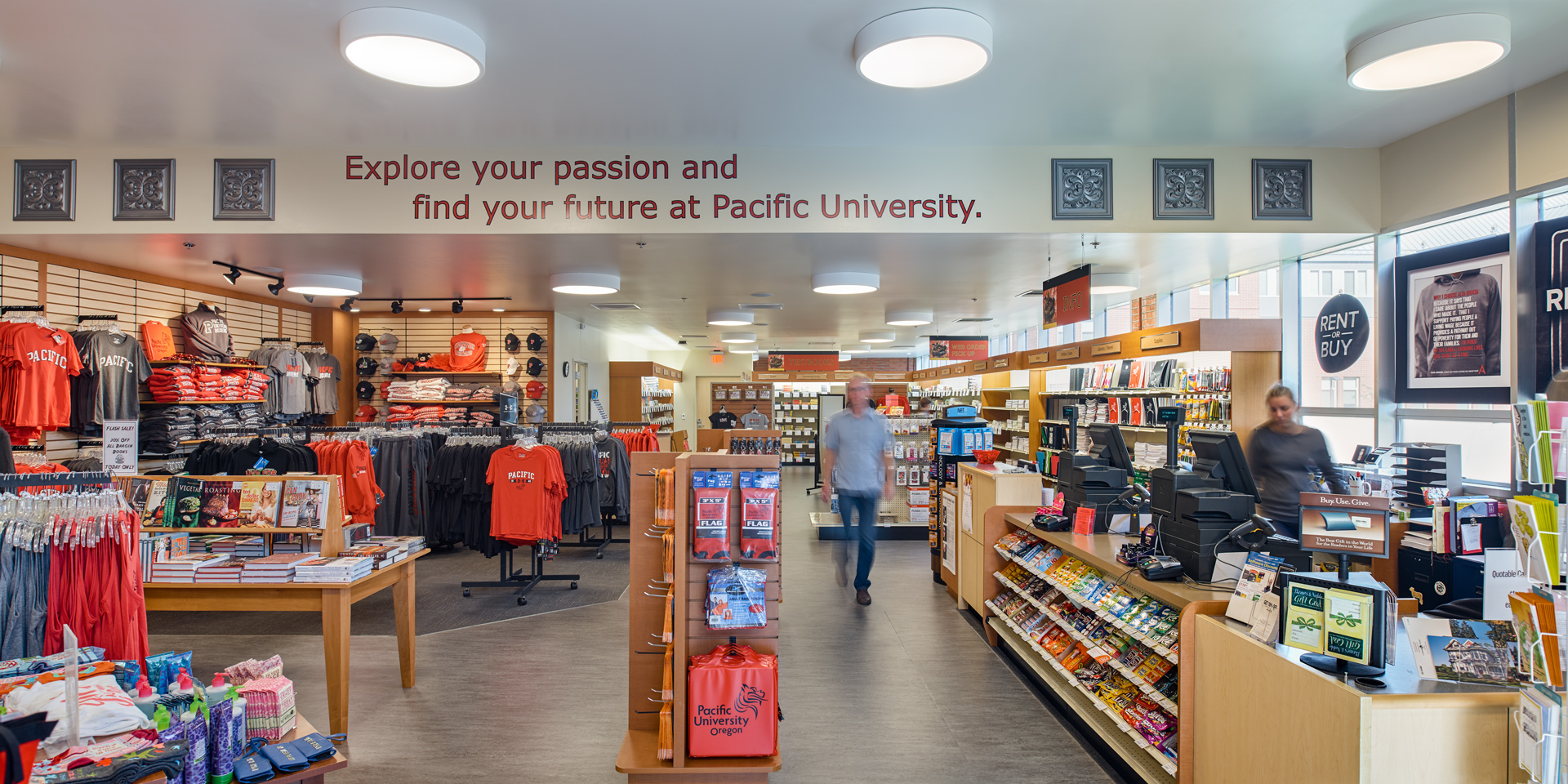
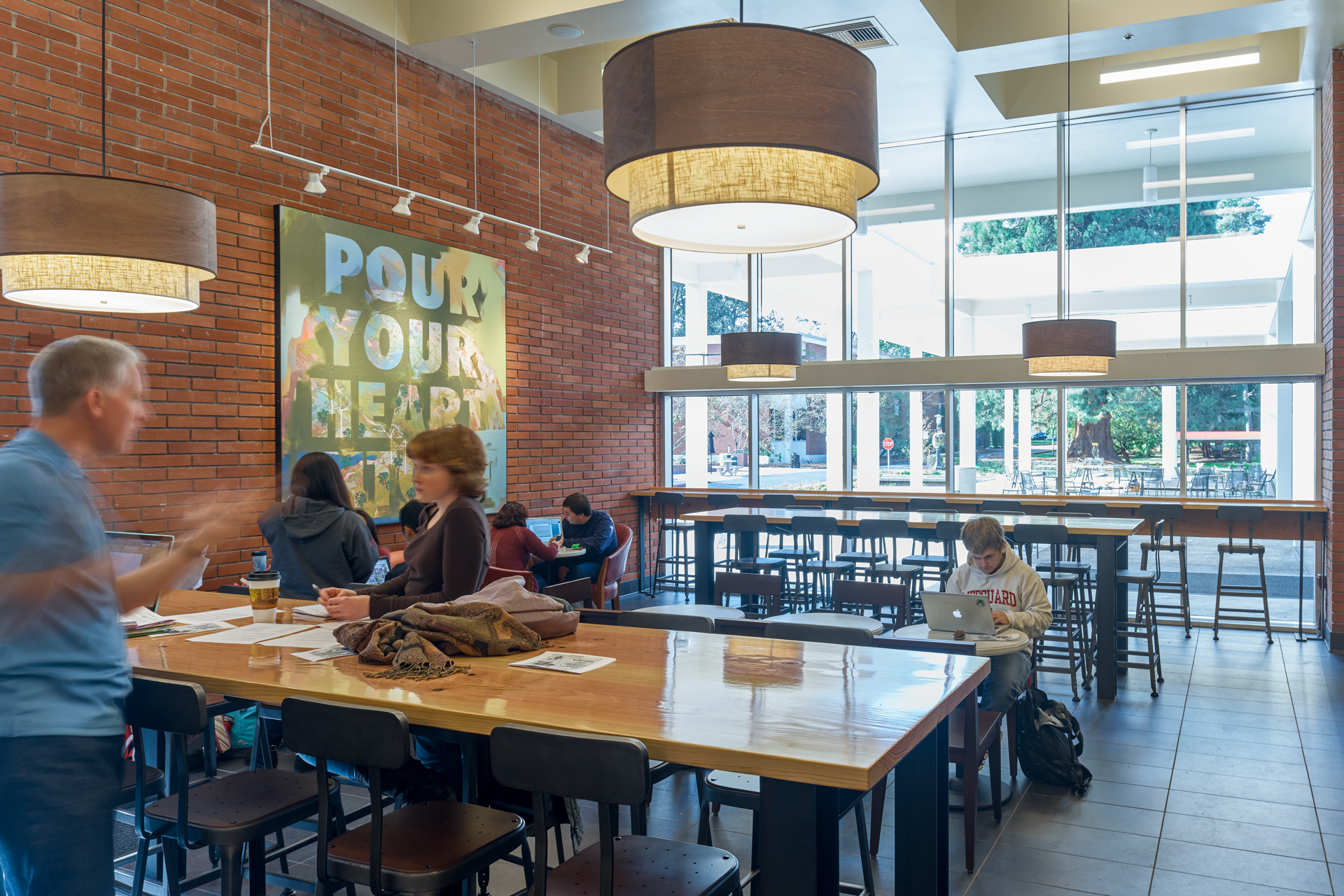
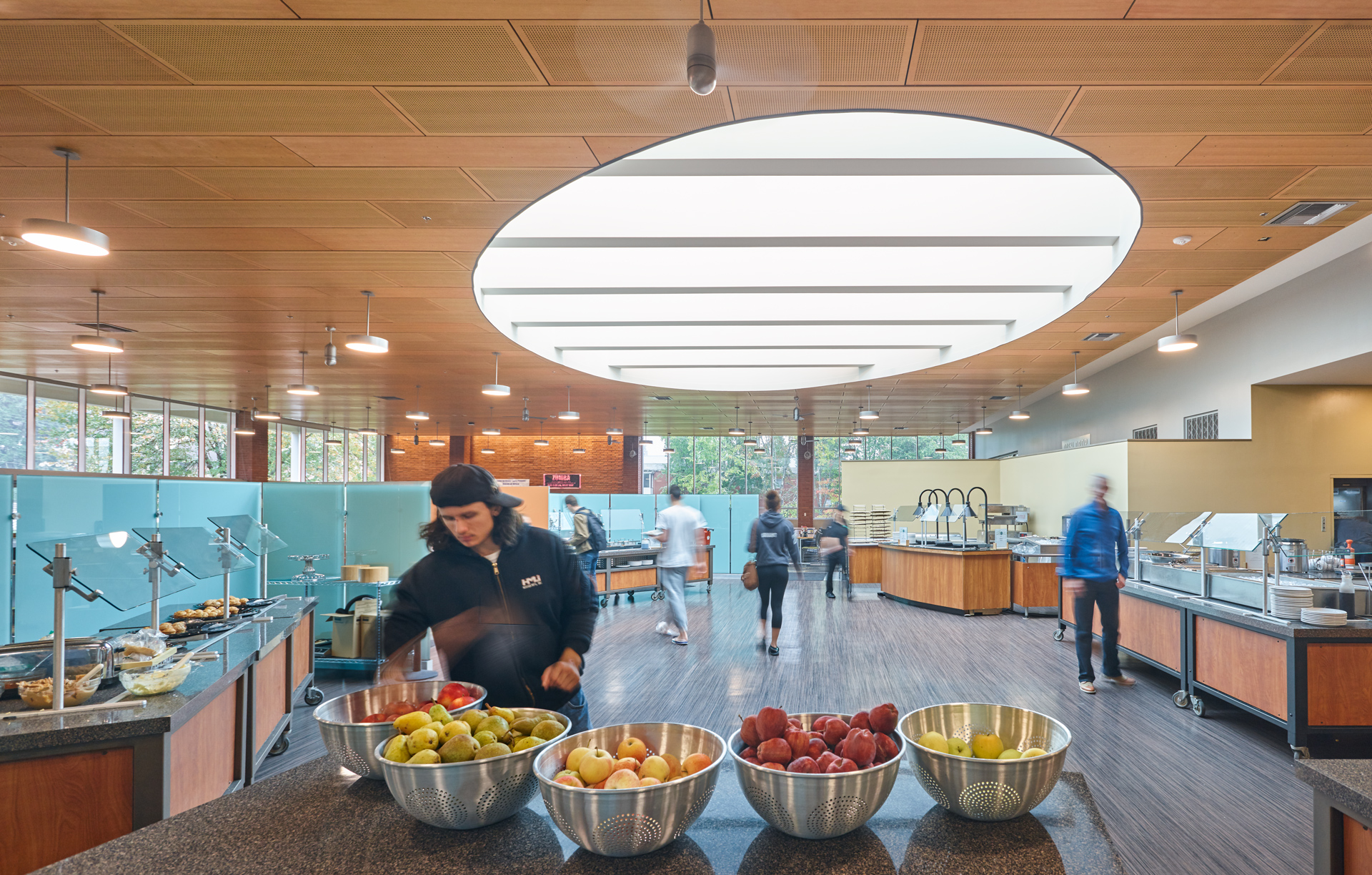
Opsis collaborated with Aramark and our food service consultant to convert the food service areas into modern, dynamic, naturally lit spaces with new finishes and graphics. An underutilized student lounge was transformed into a vibrant, full-service Starbucks with a new active, bright P.O.D. Market directly connected to the lobby and Starbucks.
