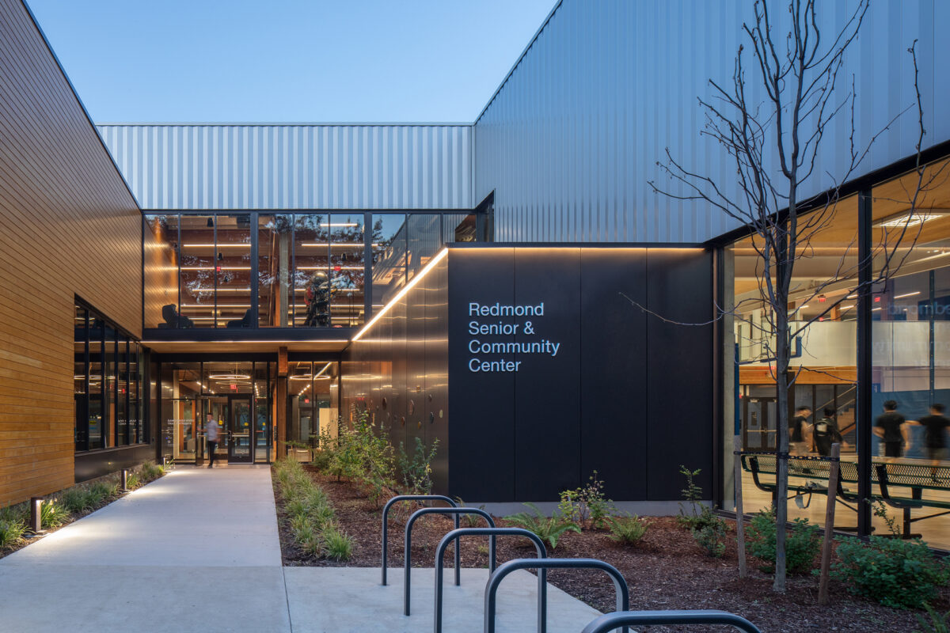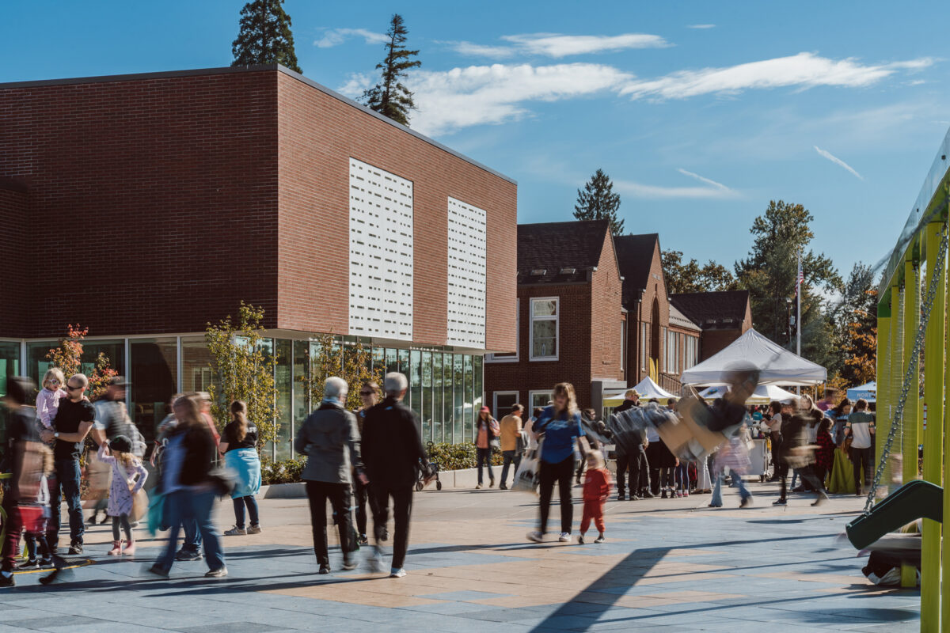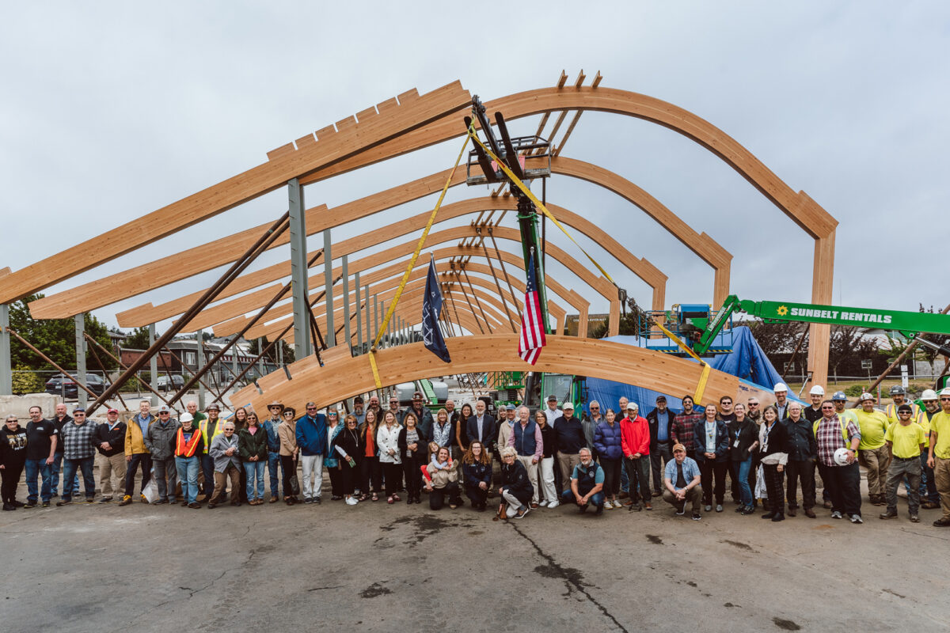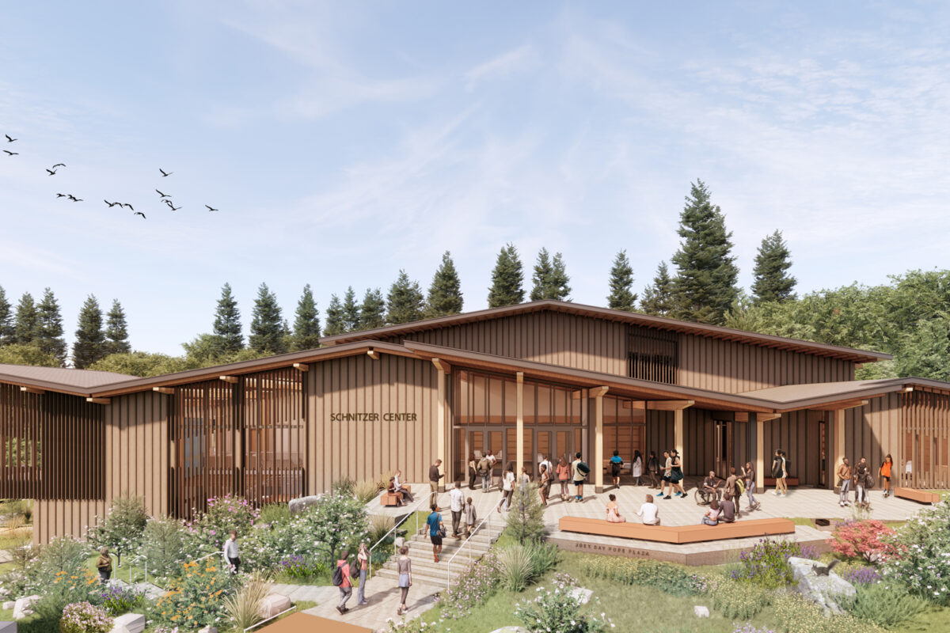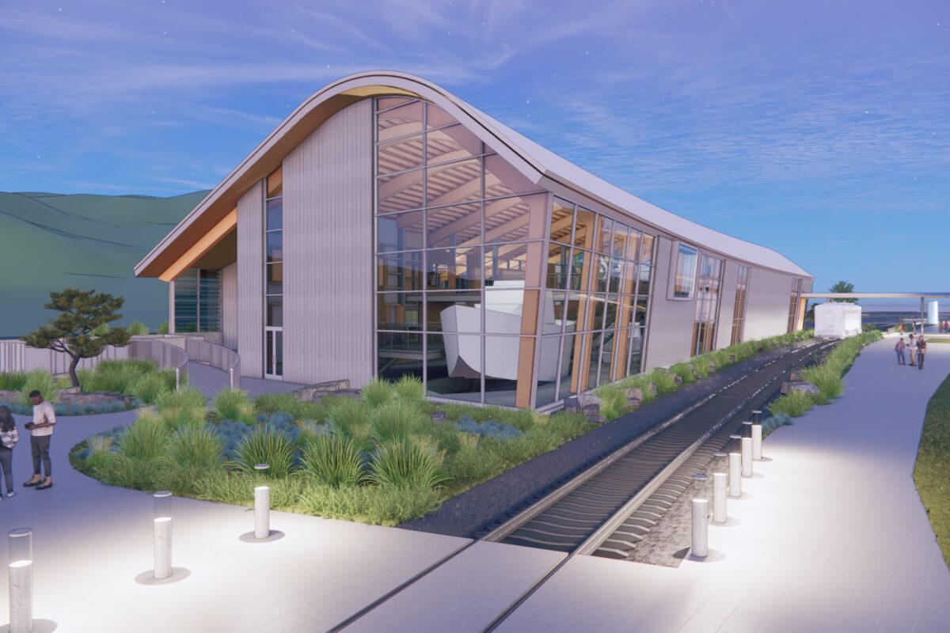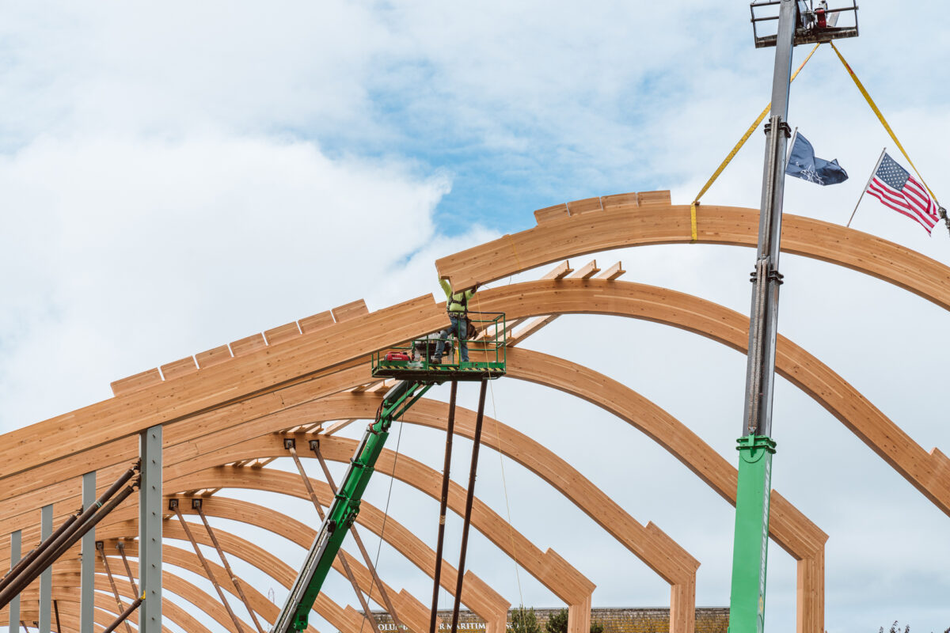From Fabrication to Install: Mass Timber Takes Shape for the Columbia River Maritime Museum Expansion
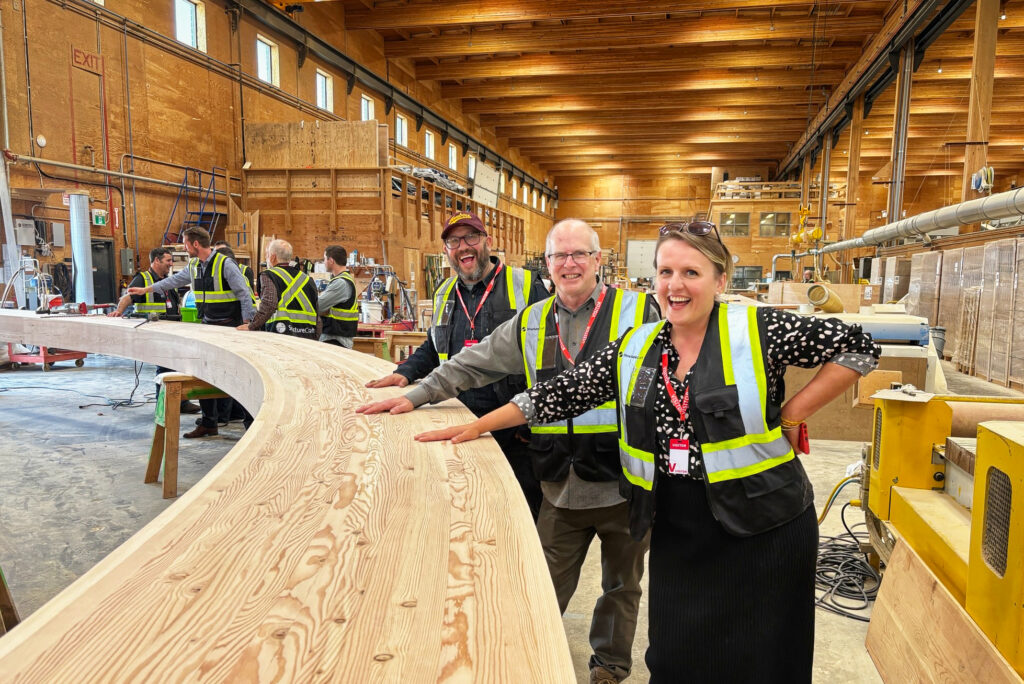
Alec Holser, Paulina Wilkowski and Eric Gewirtz touring StructureCraft’s shop where the curved glulam beams for the Mariners Hall project were fabricated.
The Opsis team recently visited StructureCraft’s headquarters and fabrication shop in Abbotsford, British Columbia, to see the progress on the custom mass timber elements for the Columbia River Maritime Museum’s Mariners Hall expansion in Astoria.
Design and fabrication were closely linked, relying on algorithmic assistance and precise digital workflows to navigate complex constraints of the organic timber geometry. During the highly collaborative design process, Opsis partnered closely with StructureCraft to develop a cost-effective wood framing system that curves in both plan and section. The result is an exposed timber structure inspired by the craftsmanship of wooden boat building. Using advanced digital modeling tools, like Rhino and Grasshopper, the team explored structural alternatives, improved material efficiency, simplified the number of unique wood elements and stayed true to the dynamic character of the original design sketches.
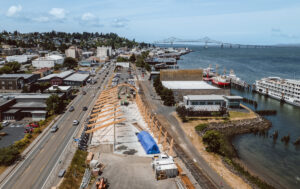
Following the visit, the finely detailed curved glulam beams and more than 150 prefabricated wood ceiling panels arrived on site. The curved beams span up to 60 feet and will support an all-wood roof constructed of purlin-plywood panels. Once complete, the roof will evoke the form of an inverted boat hull, providing a dramatic setting for the museum’s growing collection of maritime stories, artifacts and interactive exhibits.
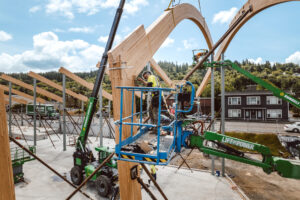
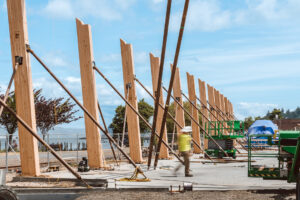
Check out the Columbia River Maritime Museum Mariners Halls Expansion page for more about the project!

