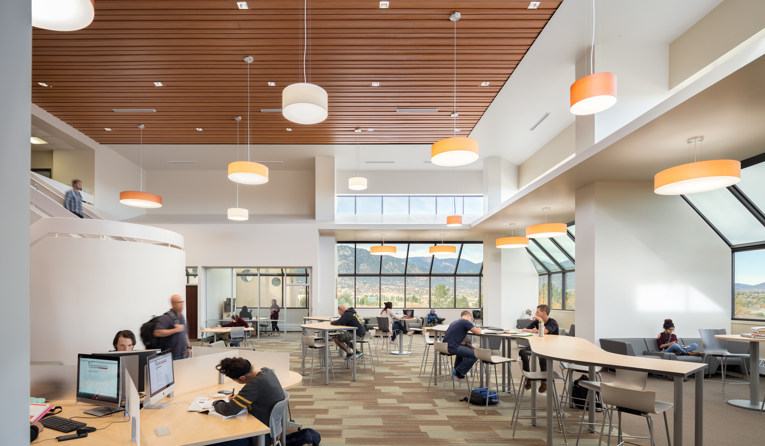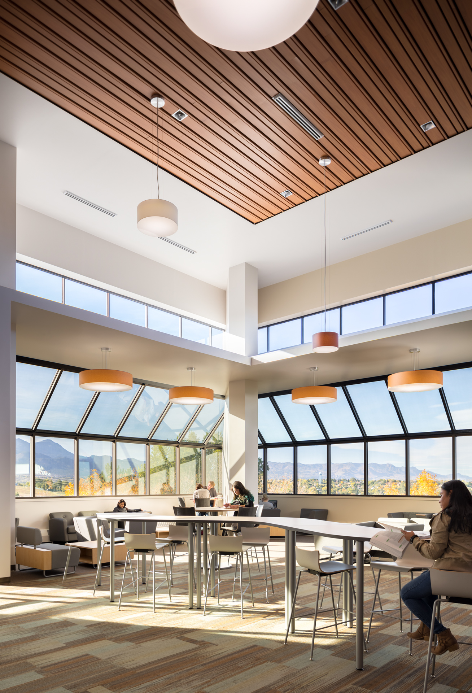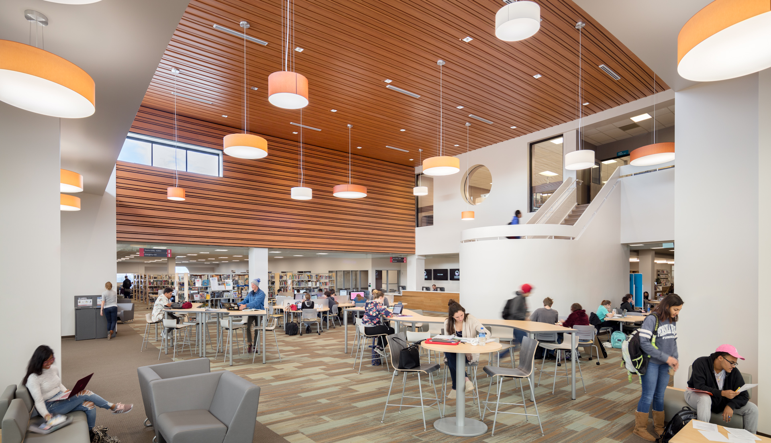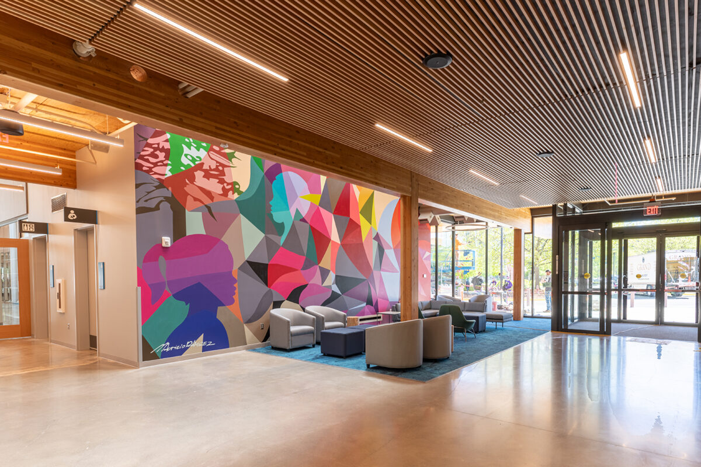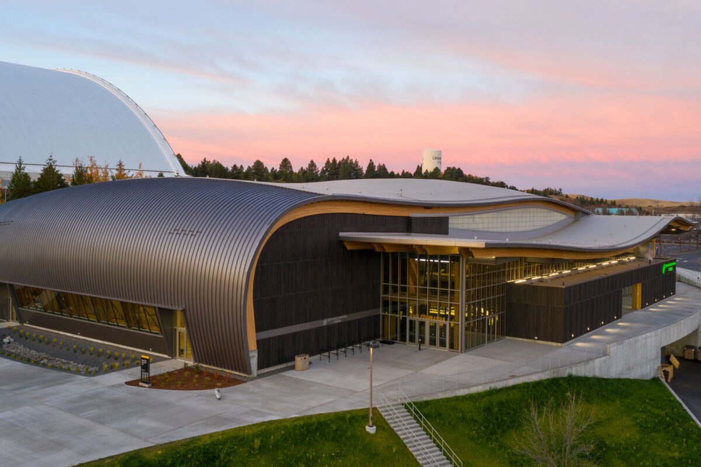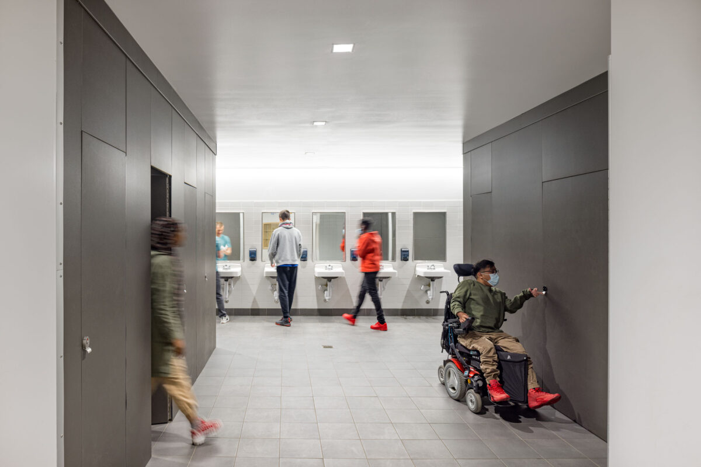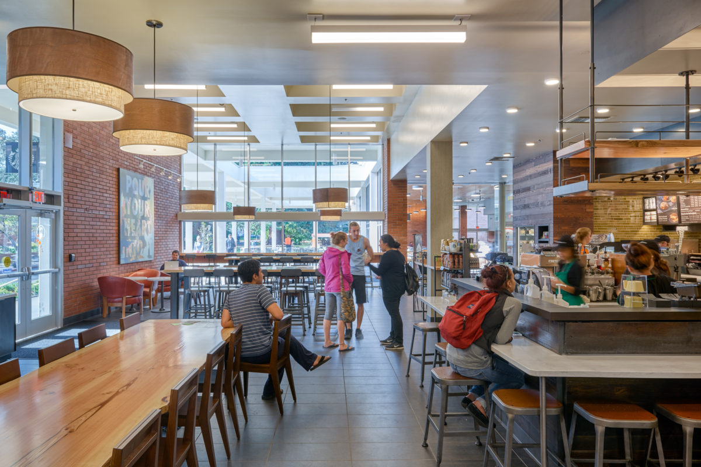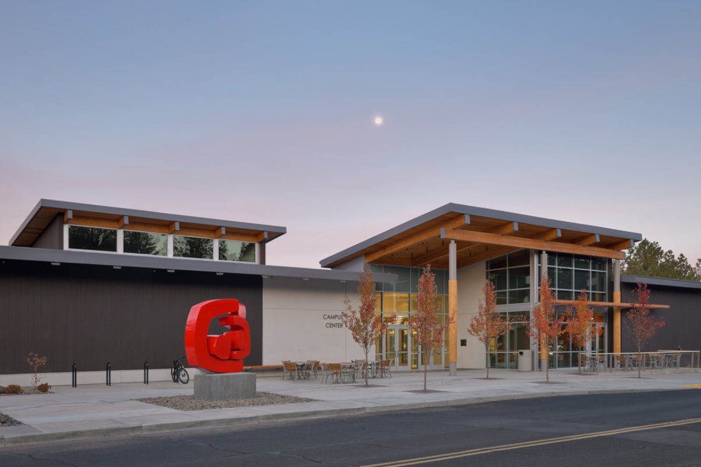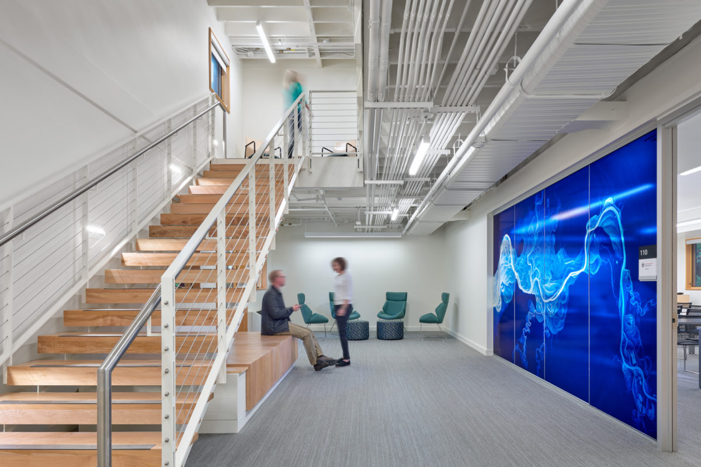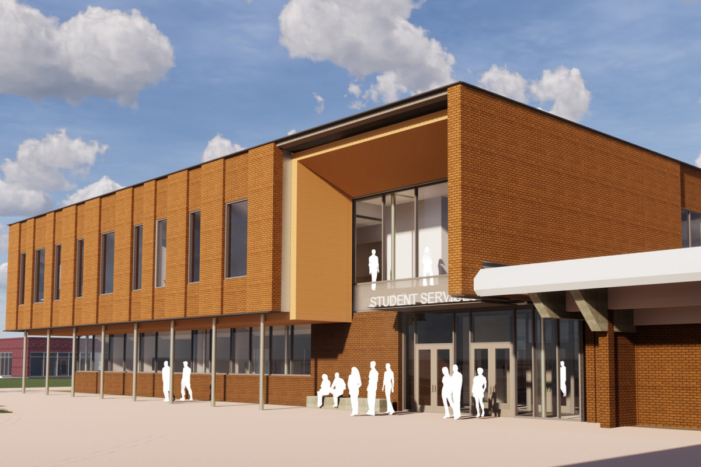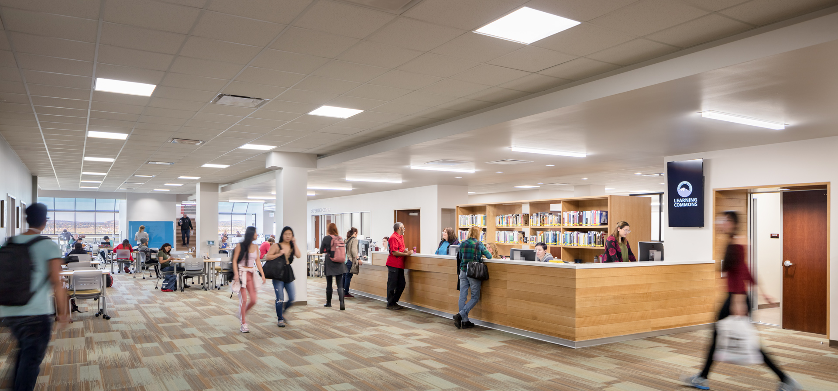
Aspen Building Student Services Renovation
Pikes Peak Community College
The renovated east end of the Aspen Building provides a cohesive, warm and inviting environment where first-time and continuing students alike are greeted with a positive academic and social experience.
Size: 46,793 sf
Location: Colorado Springs, CO
Design Architect: Opsis Architecture
Associate Architect: Page
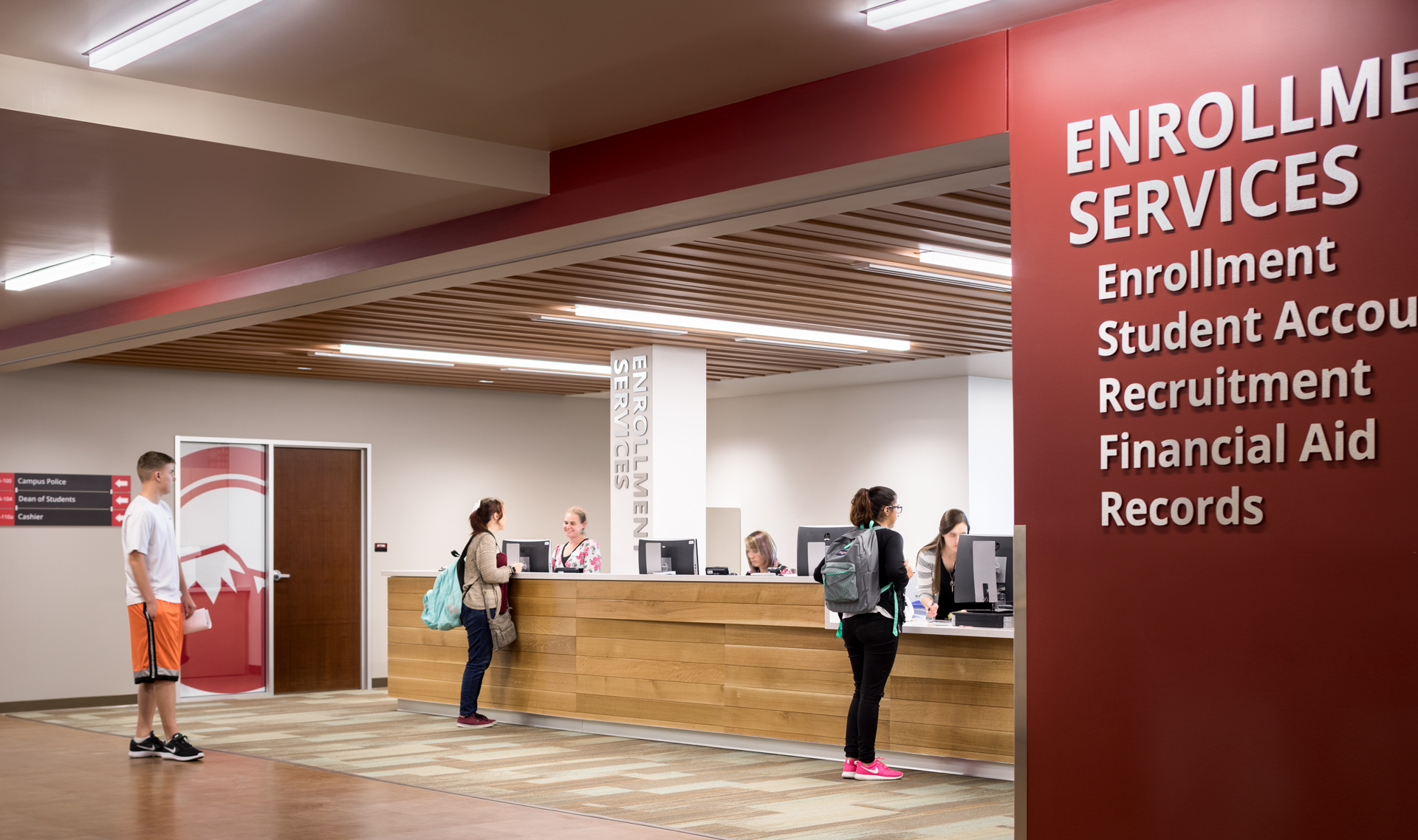
The design reorganized the Centennial Campus Student Services departments, collocating them in a single area on the first floor to provide easier access to Enrollment Services and more intuitive navigation of service spaces. Departments included Enrollment Services, Advising and Testing, Career Planning and Advising, Accessibility Services, and the Department of Safety.
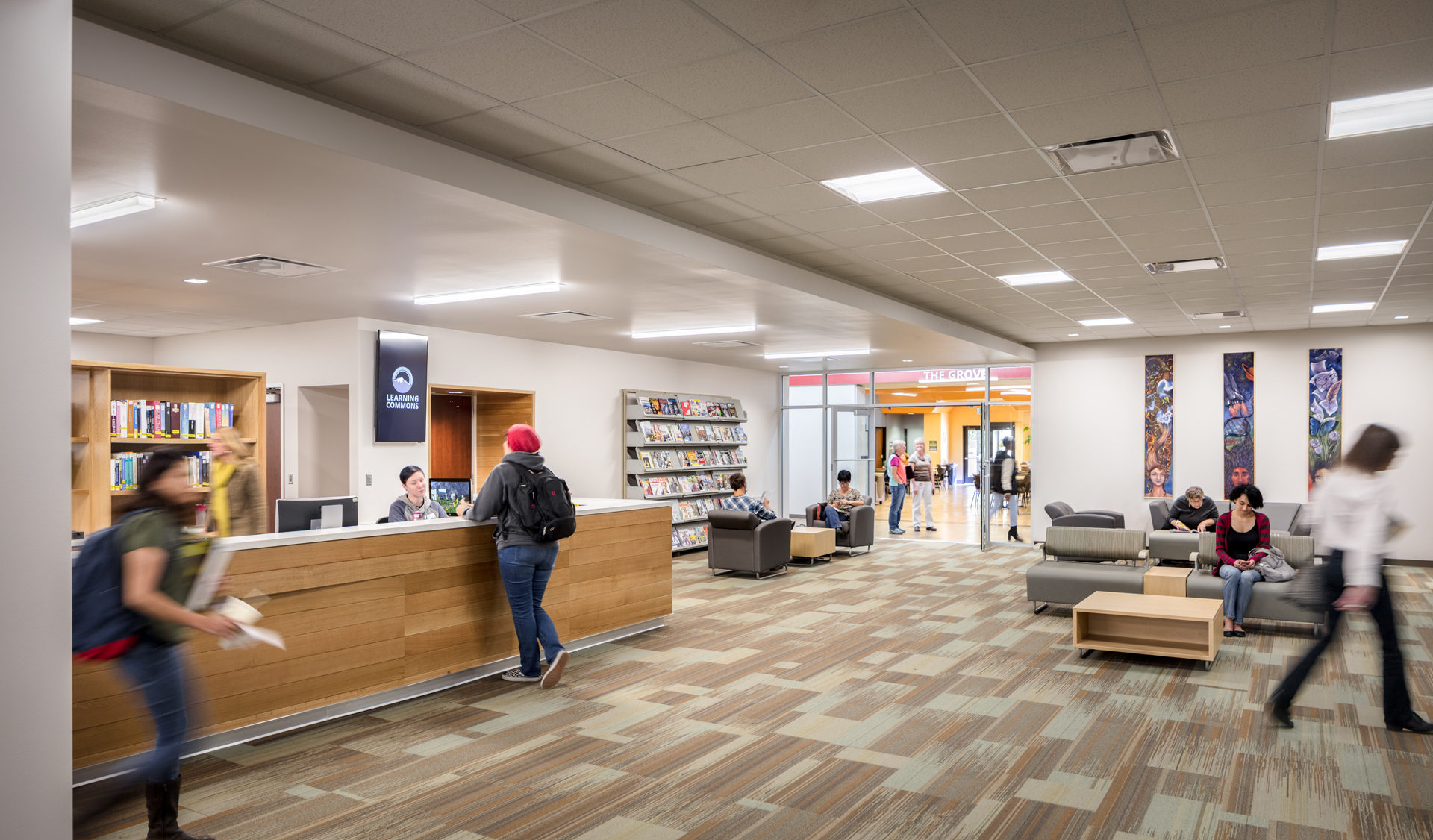
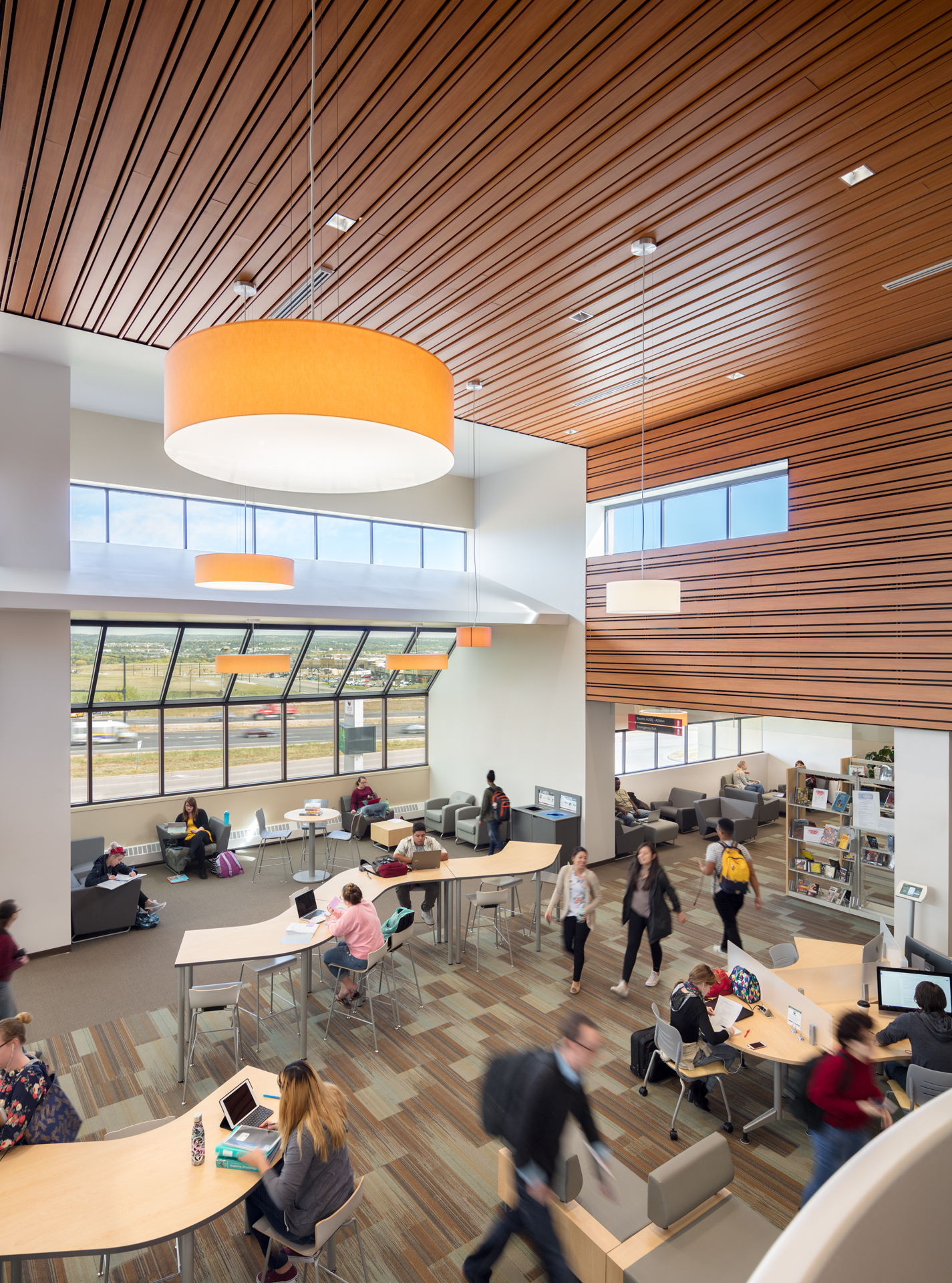
The renovation also facilitates contemporary approaches to collaborative learning through the remodel of the Learning Commons on the second floor. The Learning Commons provides tutoring, individual study and testing, social lounge areas, facility-driven learning labs, access to an online library, and computer resources.
