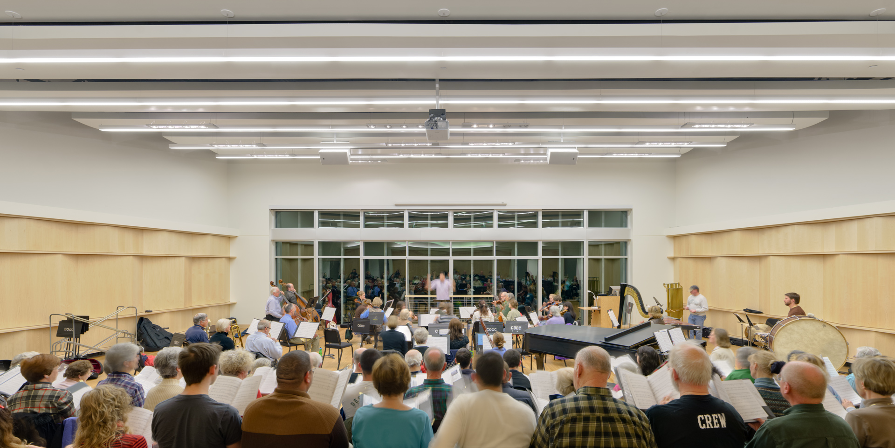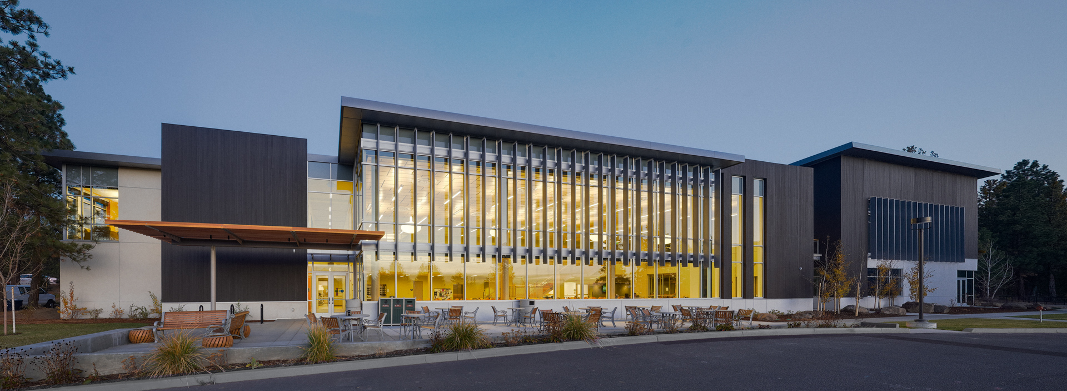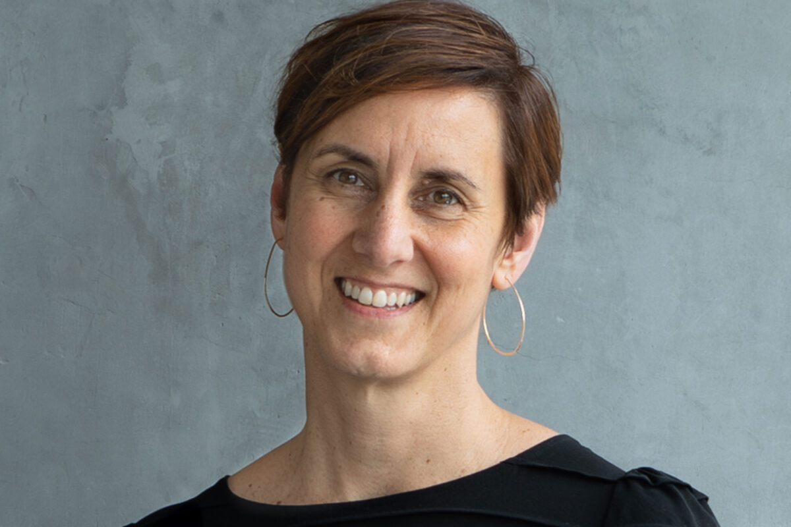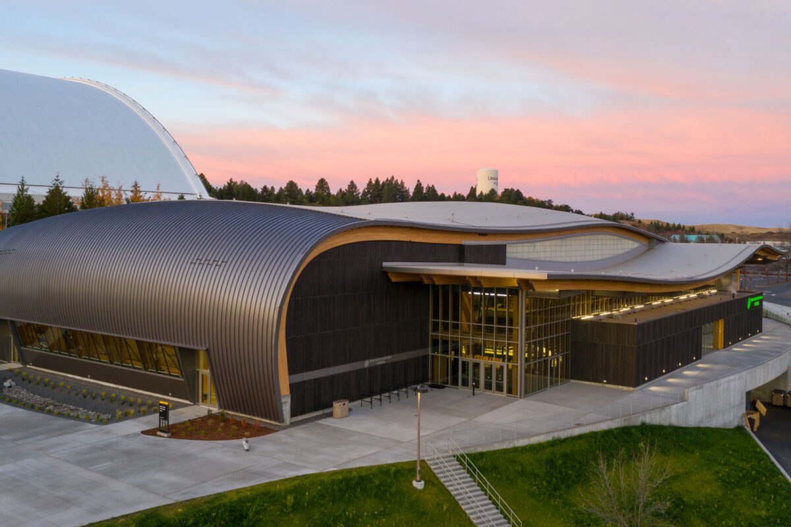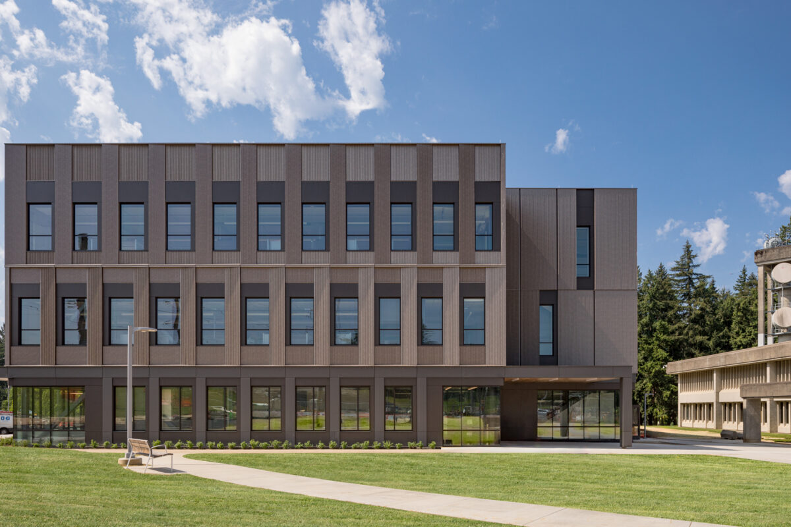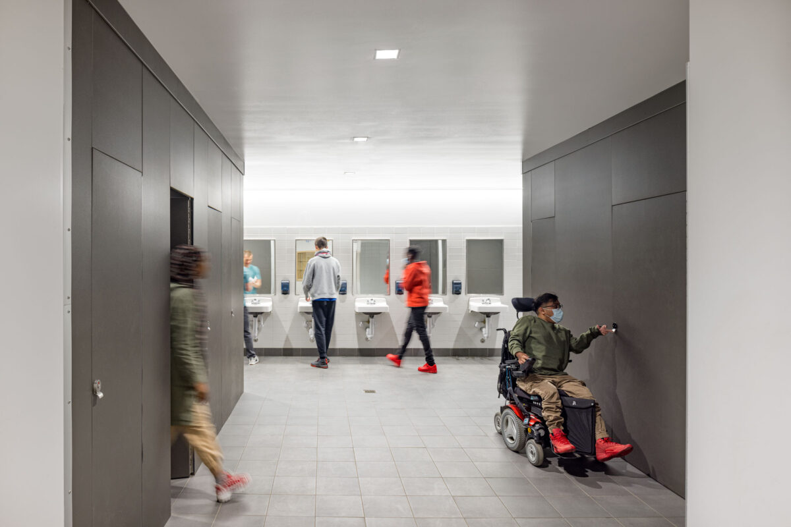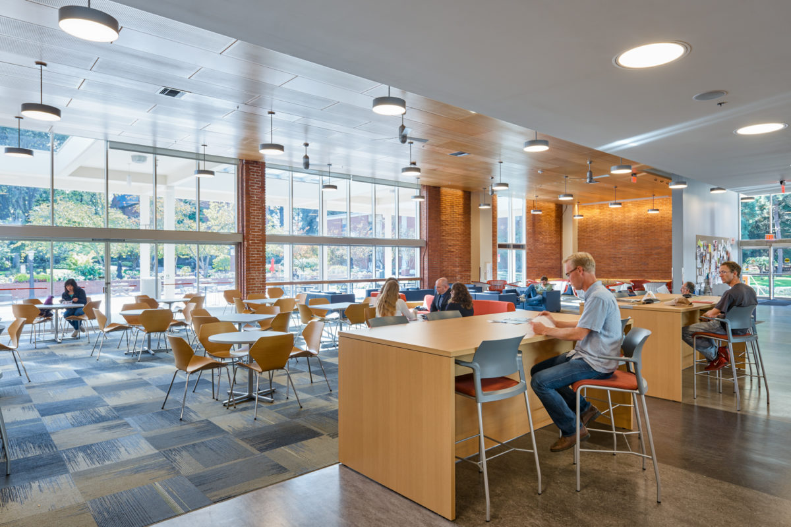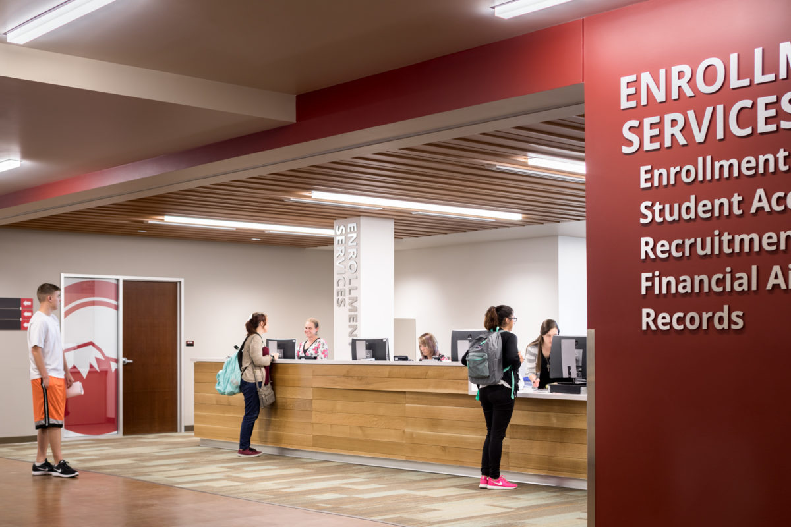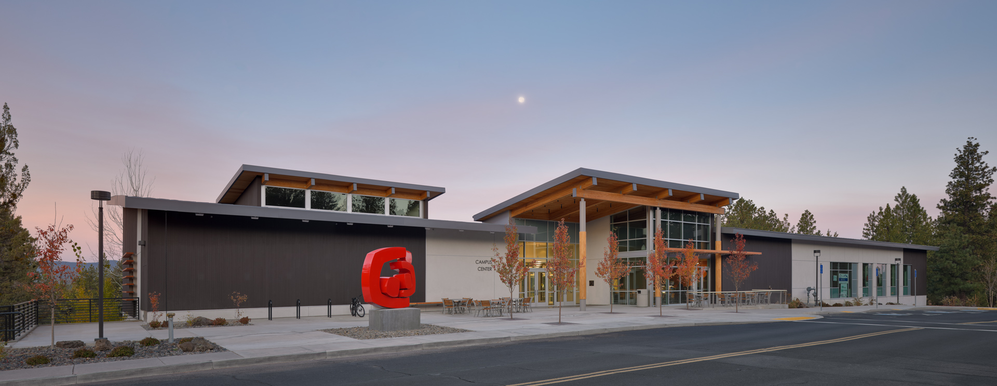
Coats Campus Center
Central Oregon Community College
The Opsis design for the 31,000 sf Coats Campus Center provides active, vibrant gathering spaces along the COCC’s main thoroughfare, College Way.
Size: 31,021 sf
Location: Bend, OR
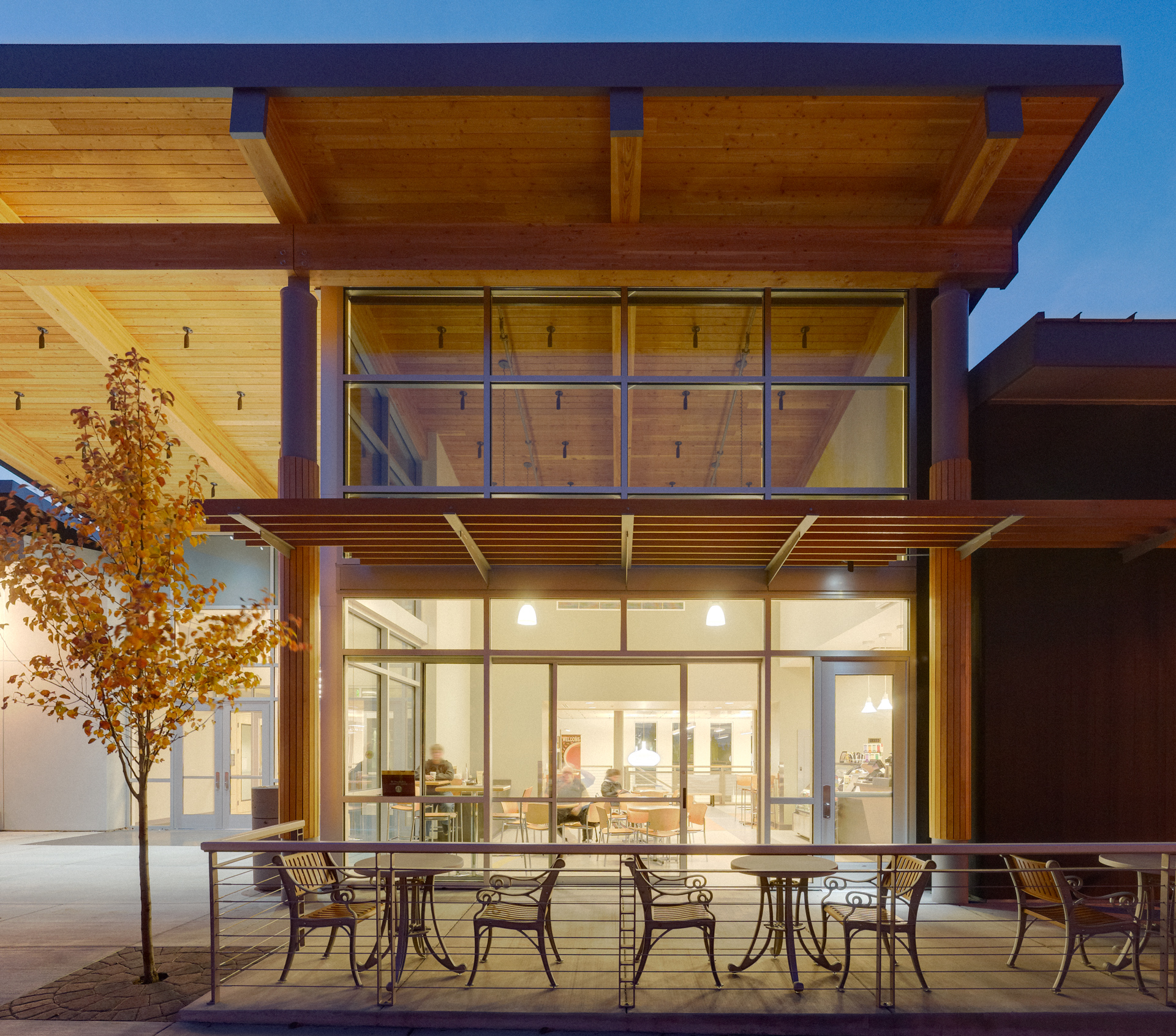
Designed with the feel of a contemporary high desert lodge, the design draws subtle cues from existing campus architecture and is infused with the warmth of natural wood to reflect the local environment.
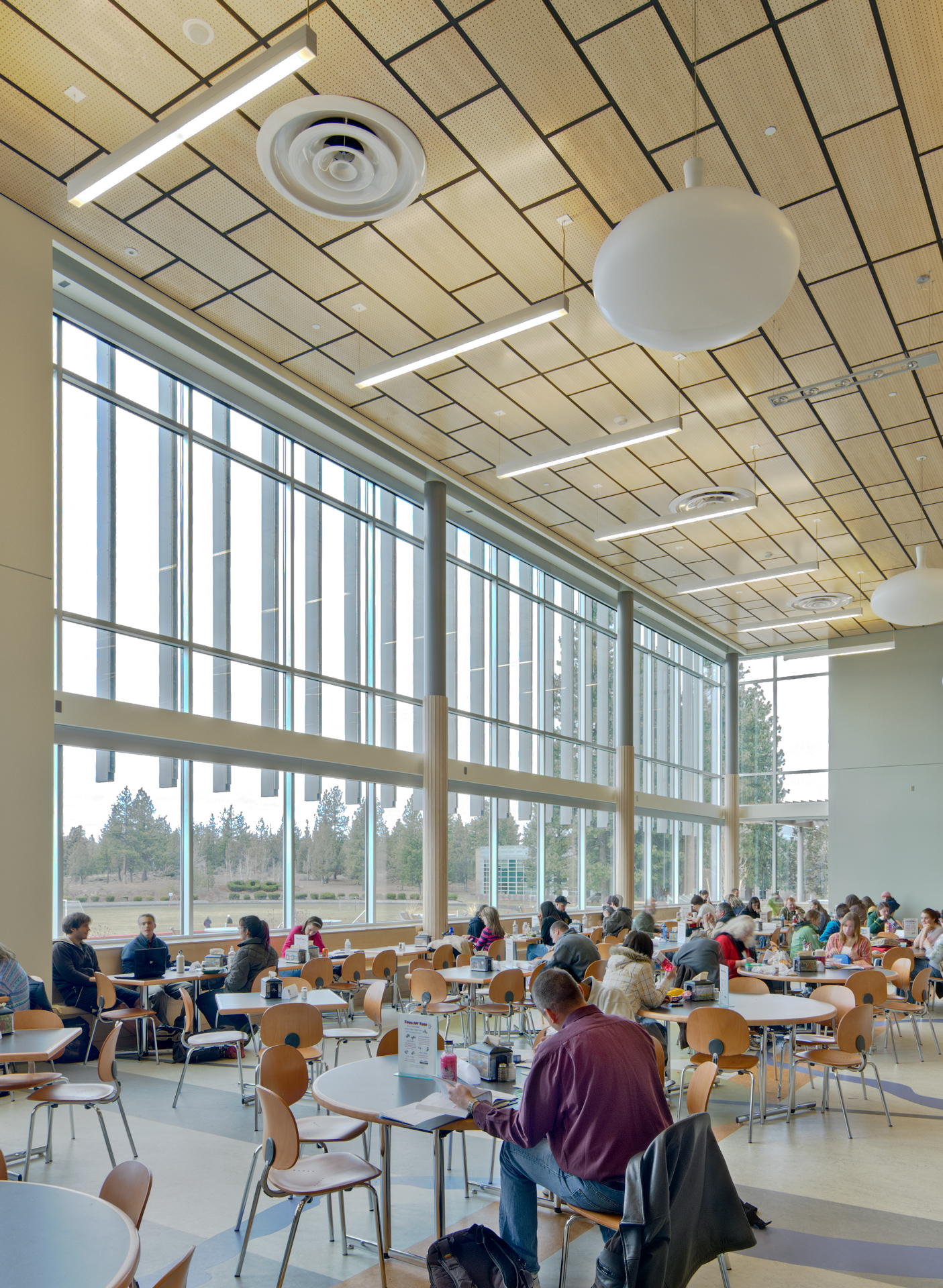
The design takes advantage of simple geometric forms while using light and space to create a welcoming gathering space for students, faculty and staff to congregate. Transparency and overlooks were key elements of the design to facilitate an active and energetic dialogue between interior and exterior spaces, while strengthening the fabric of the campus community.
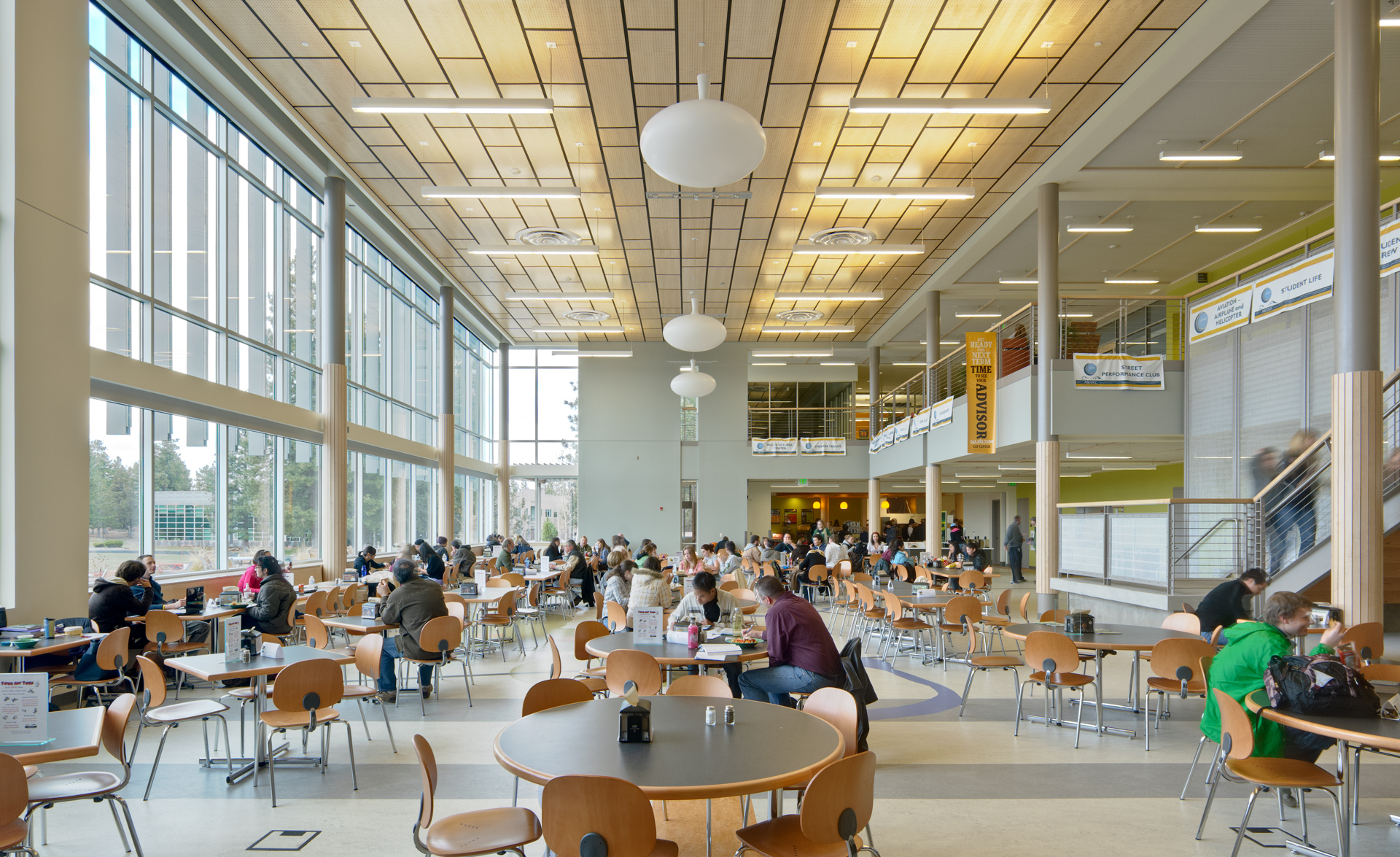
The building provides a central dining hall, coffee shop and a big screen TV room and is home to ASCOCC, student clubs, the Office of Diversity and Inclusion, Latino and Native American programs and the Offices of Student Life. An expanse of windows in the dining hall frames mountain views, while the flooring of the dining hall mirrors the topography of the region.
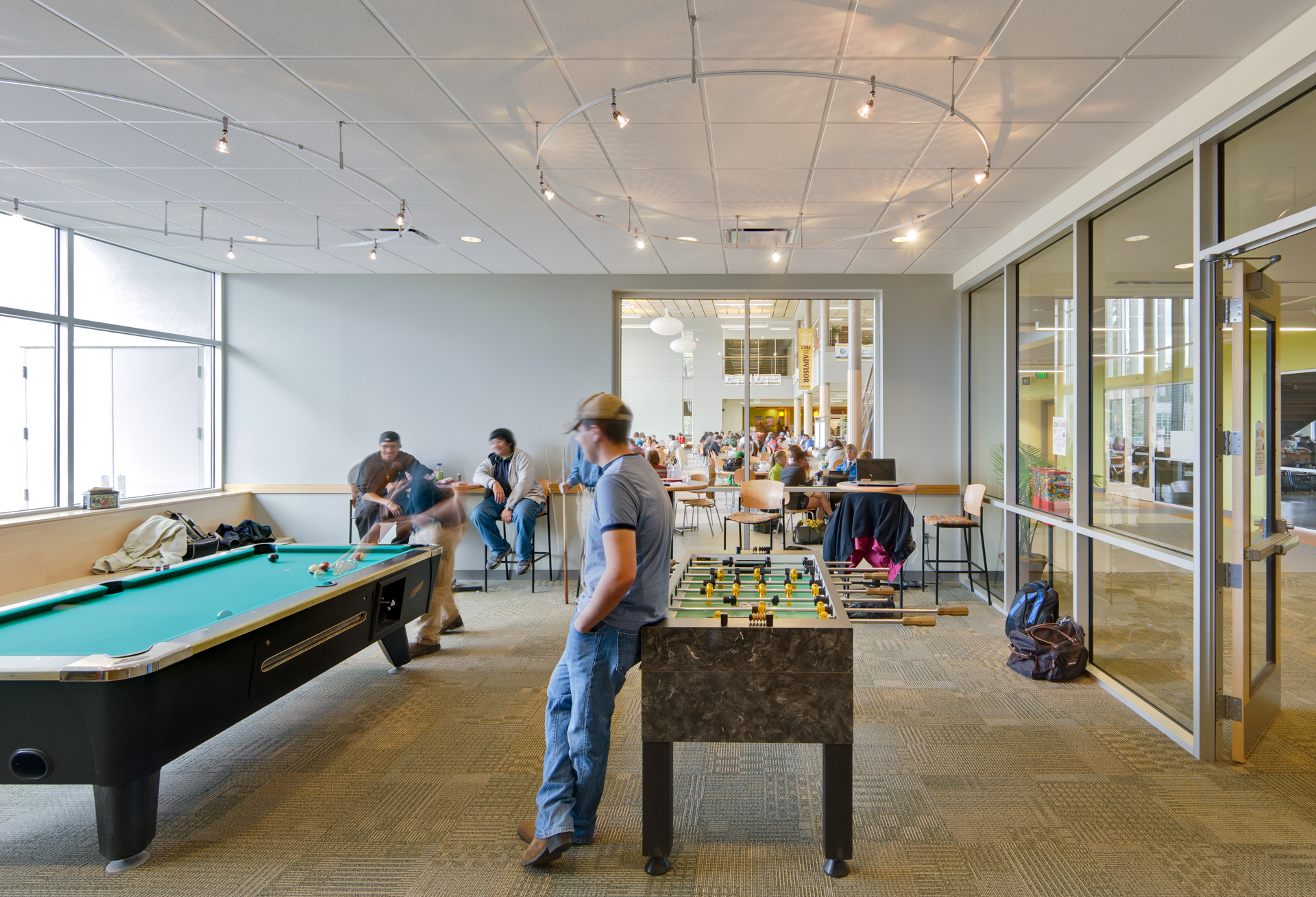
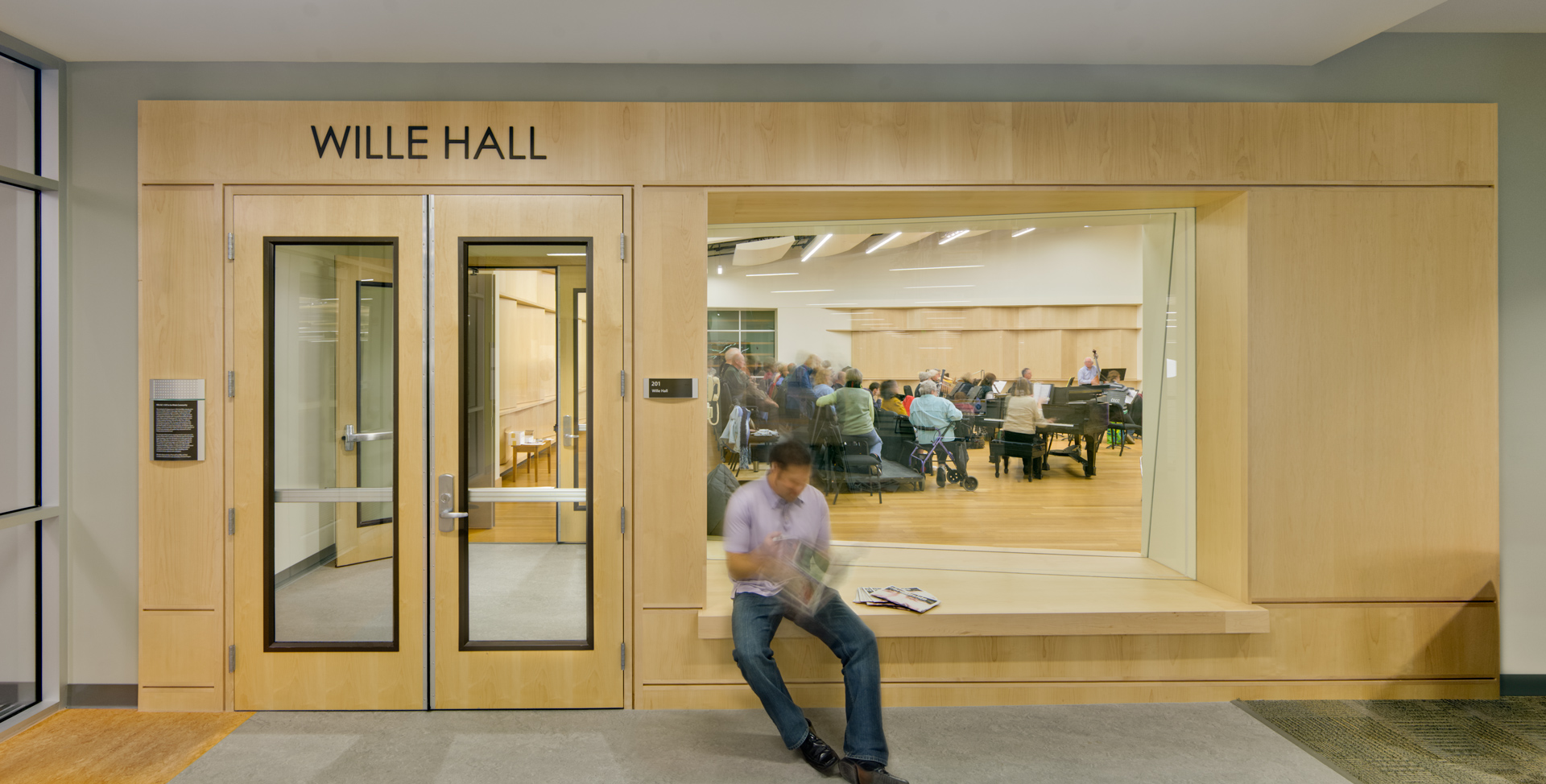
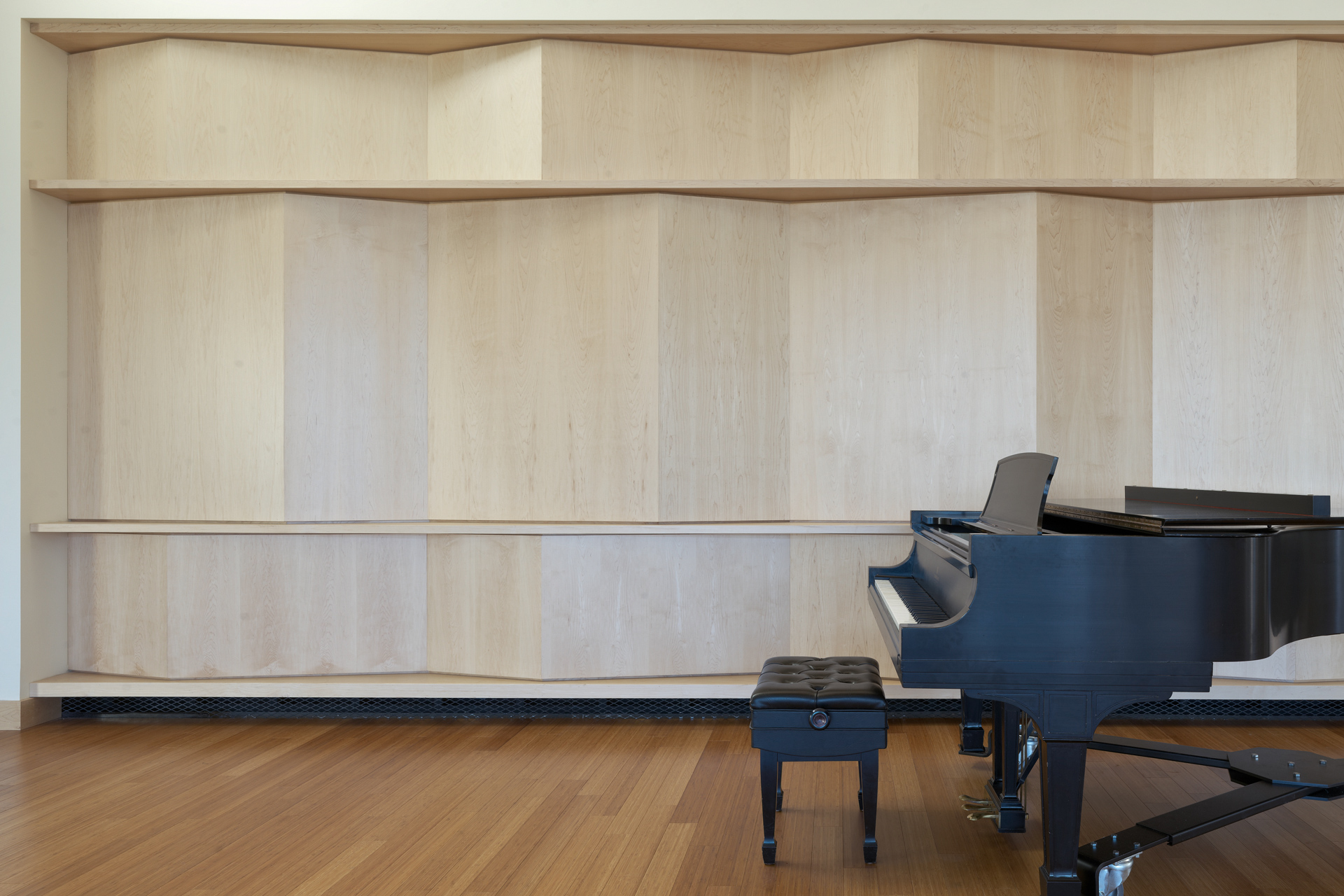
Wille Hall, an attached 3,600 sf room with views of the Cascades through floor-to-ceiling windows, is utilized for college groups’ vocal and instrumental rehearsals and is also a small venue for performances, lectures and events.
