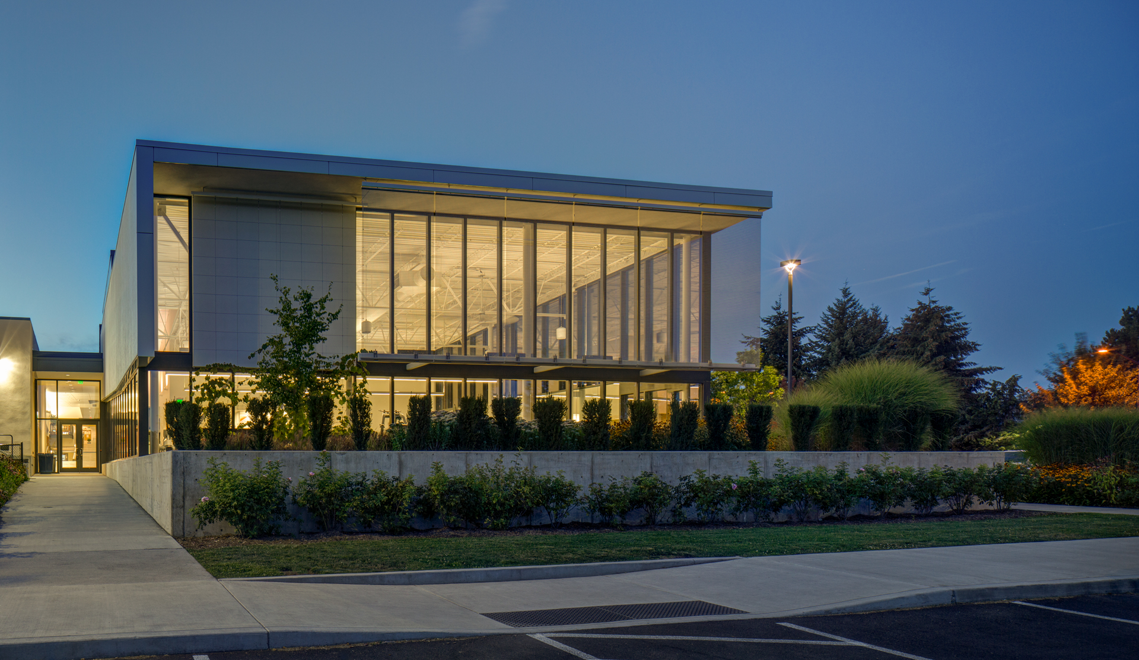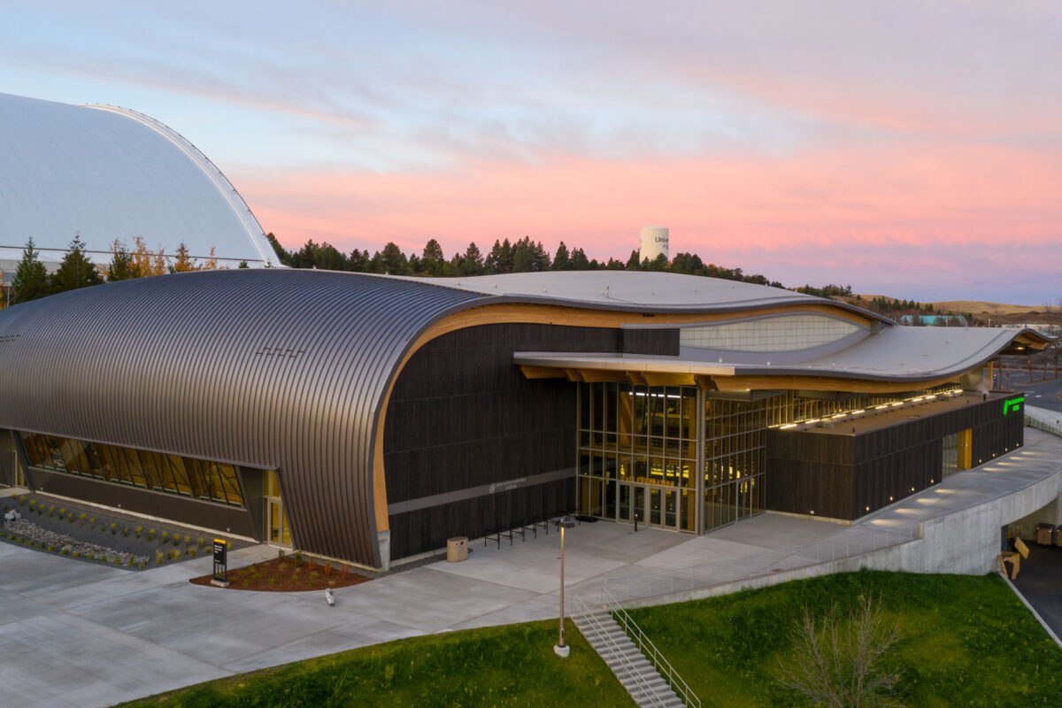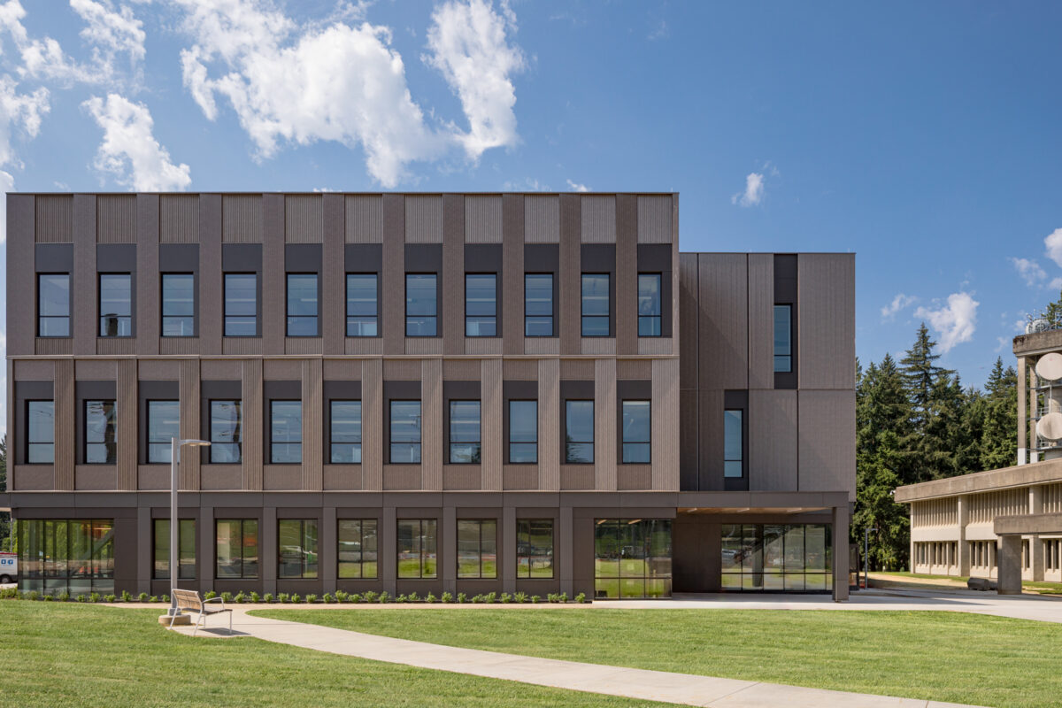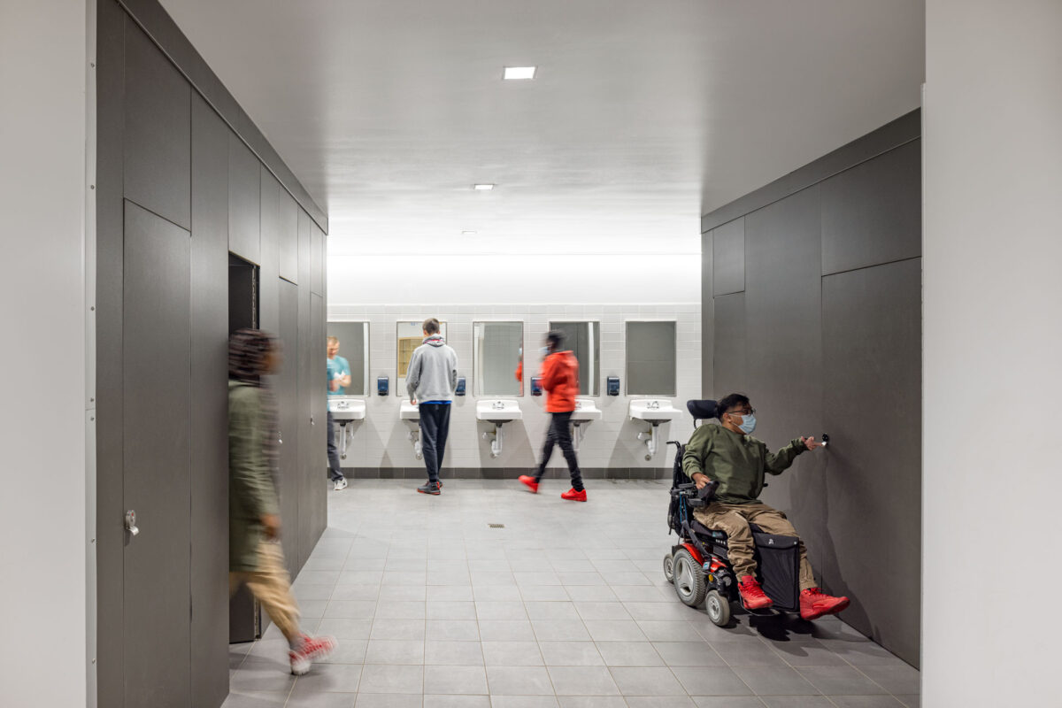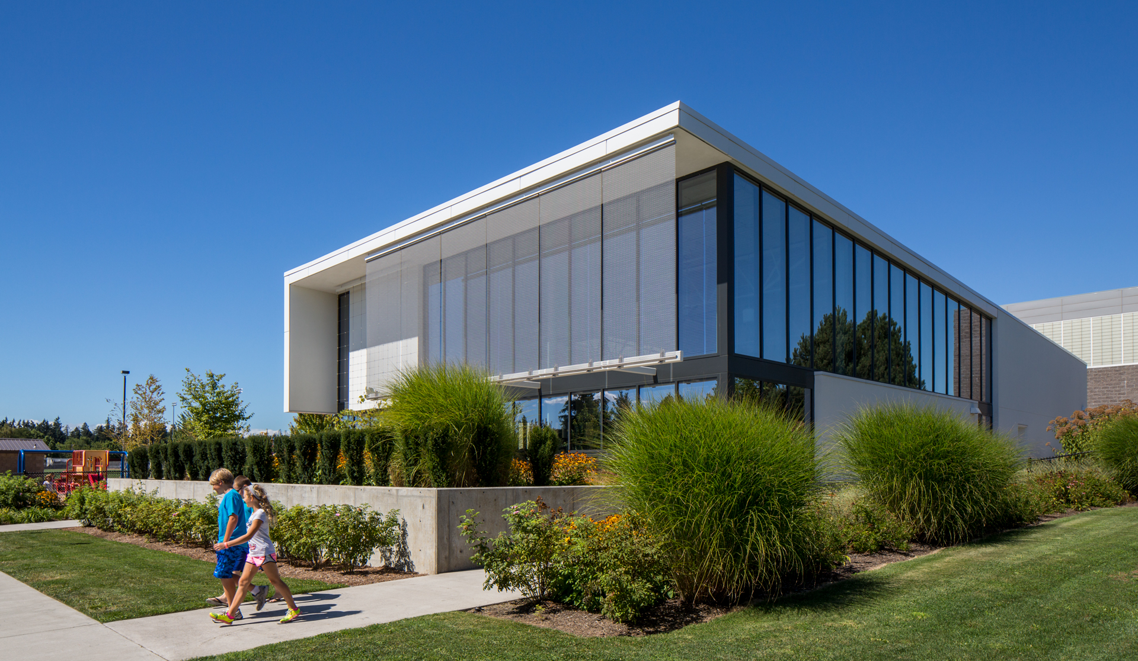
Conestoga Recreation & Aquatic Center Expansion
Tualatin Hills Park & Recreation District
Opsis worked closely with the Tualatin Hills Parks and Recreation District to arrive at a design solution that brings new life to the existing Conestoga facilities and seamlessly integrates new program elements through the addition of multiple new spaces.
Size: 11,300 sf
Location: Beaverton, OR
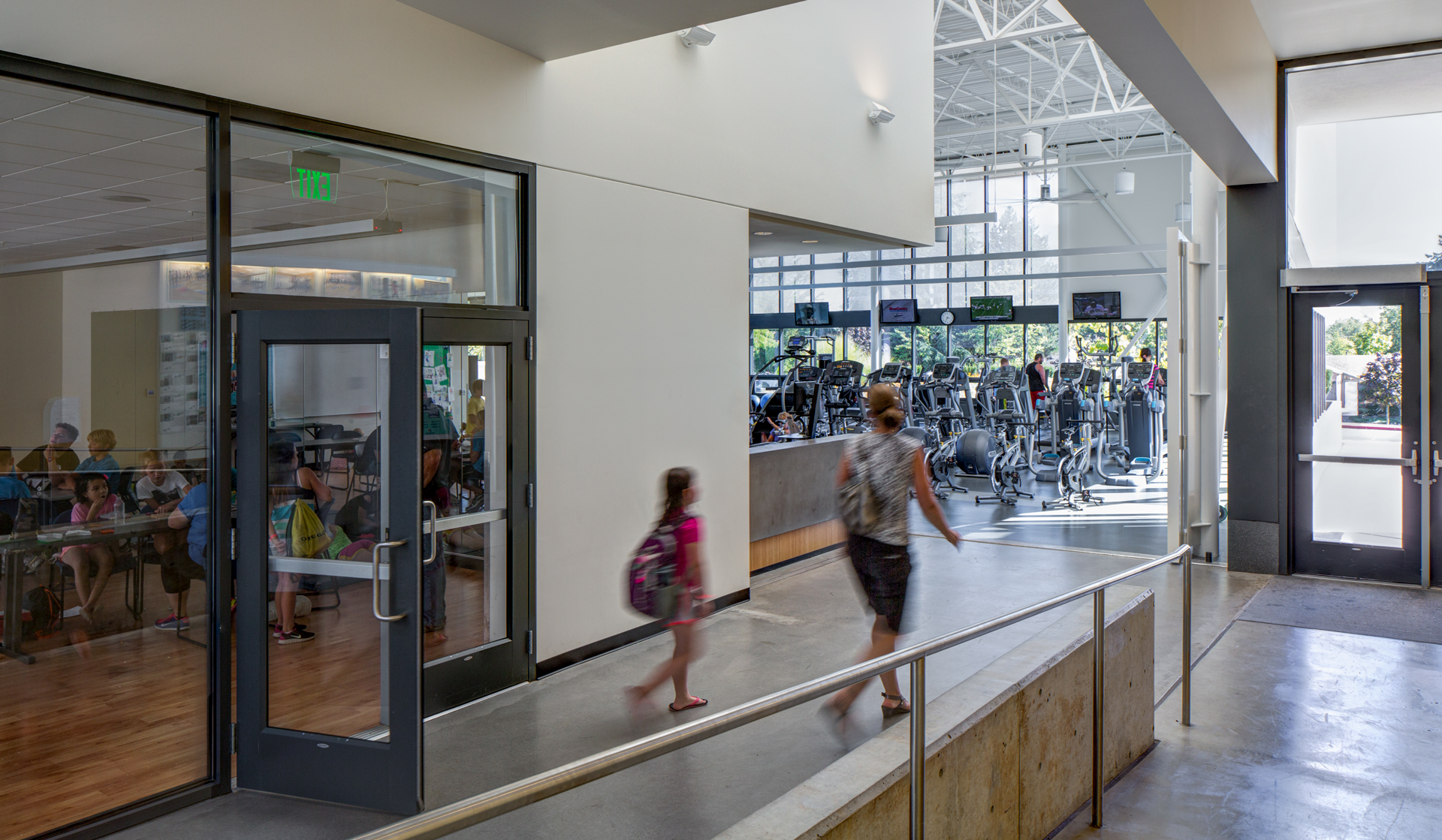
The design for the 8,300 sf addition and 3,000 sf renovation to the 48,000 sf Conestoga Recreation Aquatic Center began with the analysis of a previously completed master plan. The project team worked through multiple concept alternatives to arrive at a solution that activates a previously underutilized southeast corner of the site, improving daylight and transparency and addressing safety concerns in and around the site.
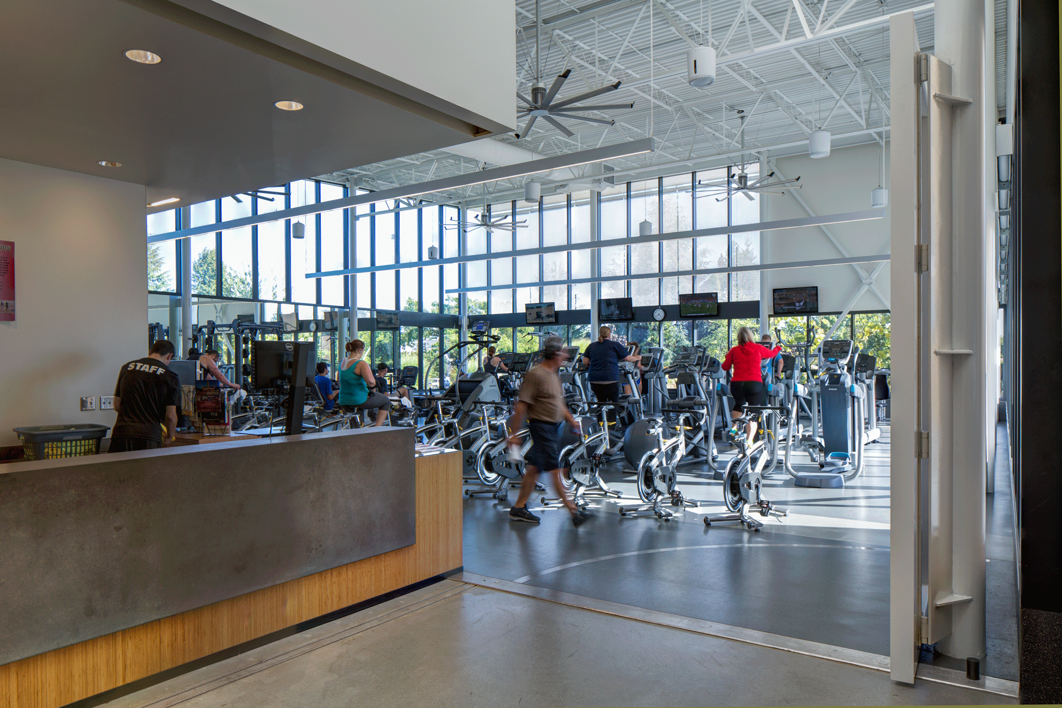
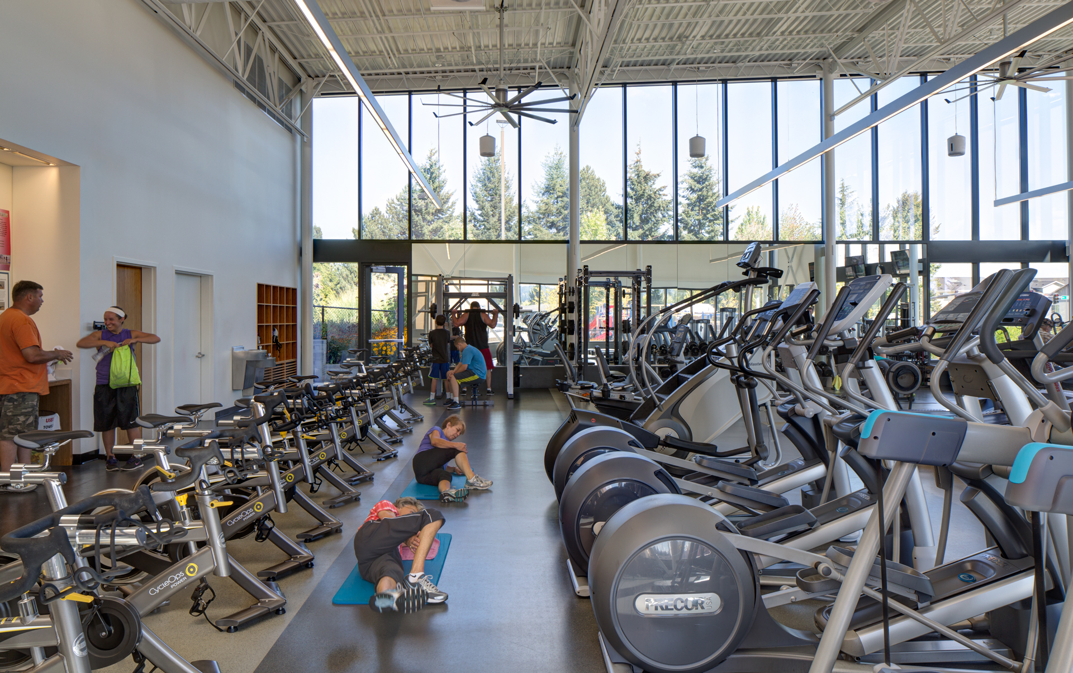
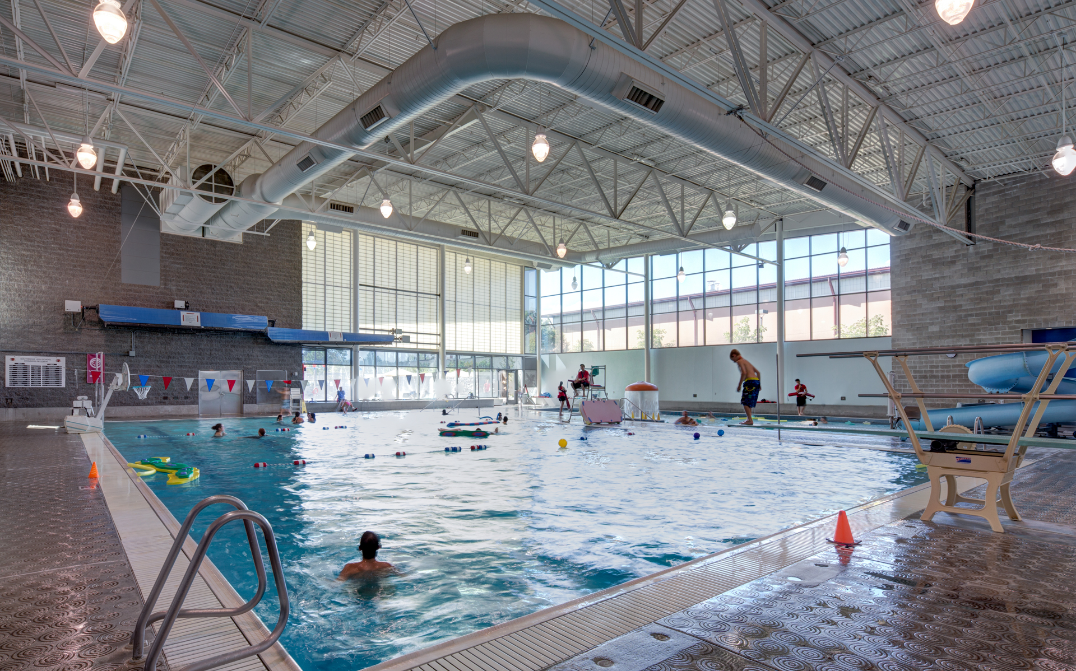
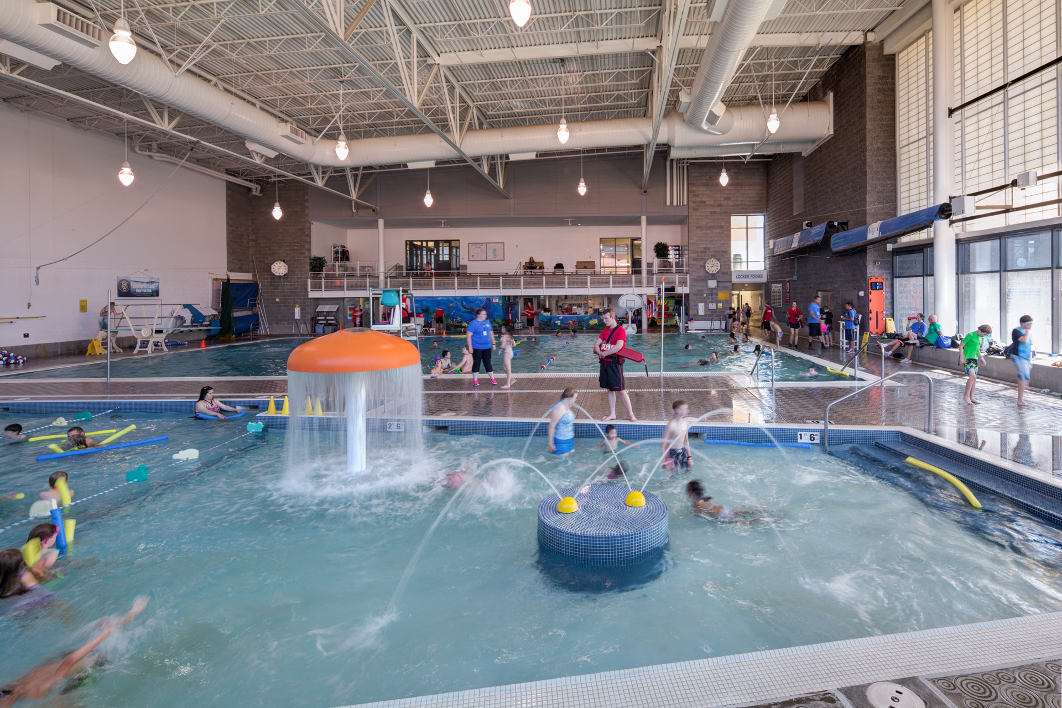
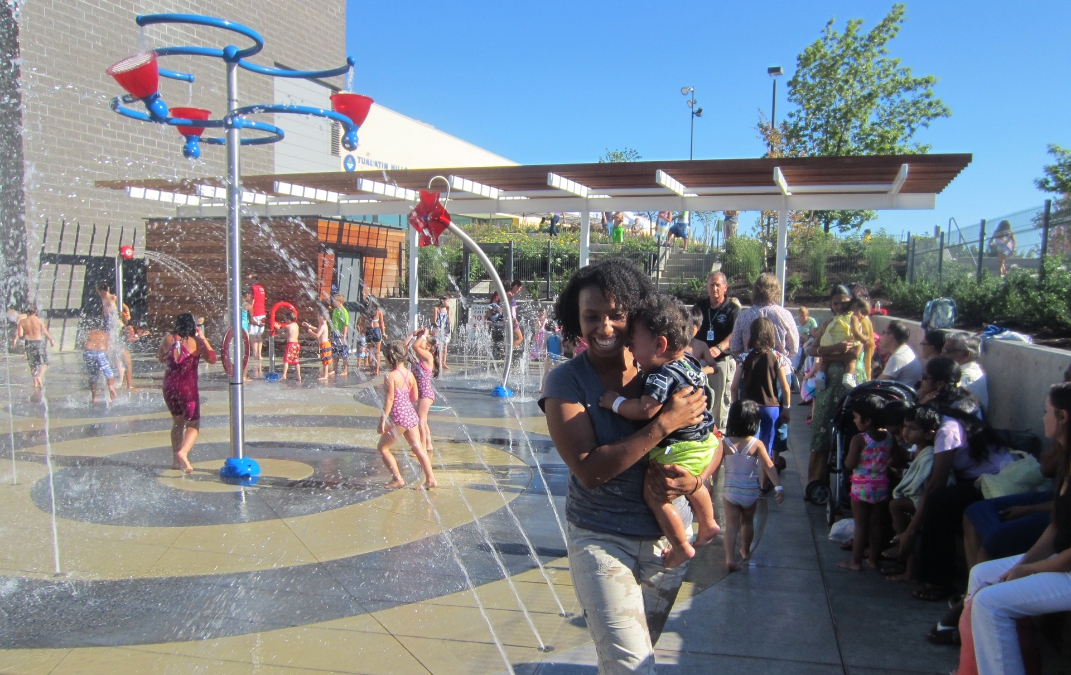
The team also improved upon the previous master planning efforts by creatively reusing and reconfiguring existing spaces to reduce remodeling costs by more than $850,000. This allowed the District to allocate a larger portion of the budget to expanding their facility; new program areas include a fitness room, classroom, an outdoor event space, locker rooms and a splash pad.
