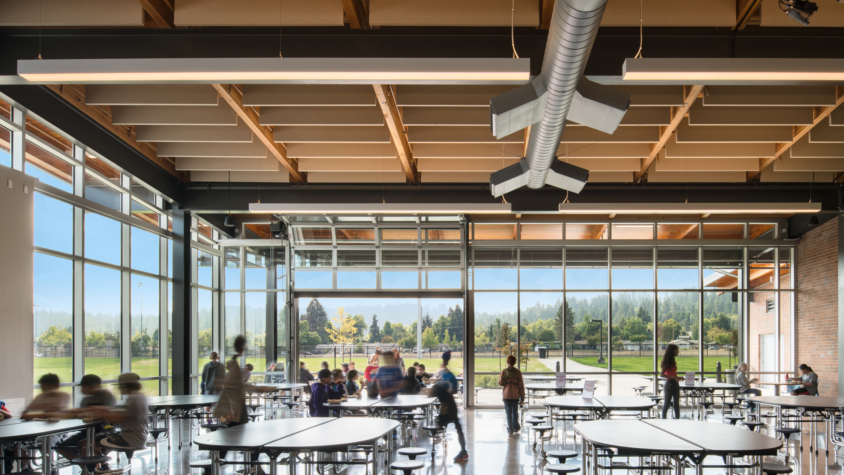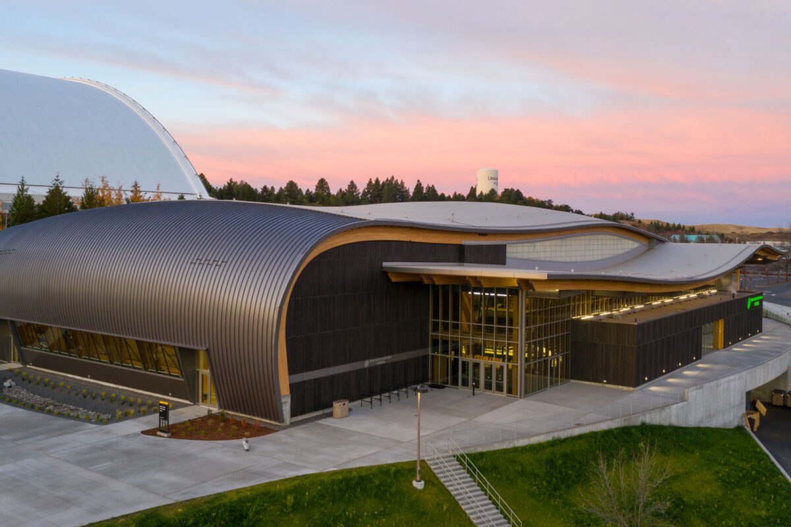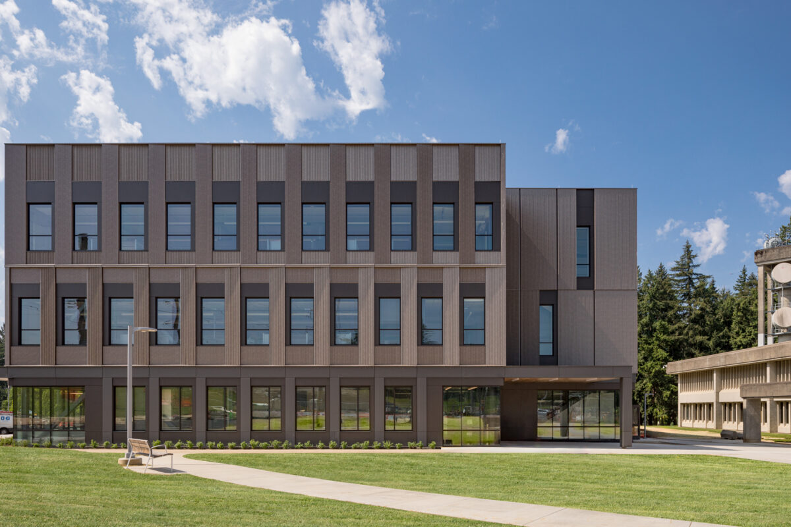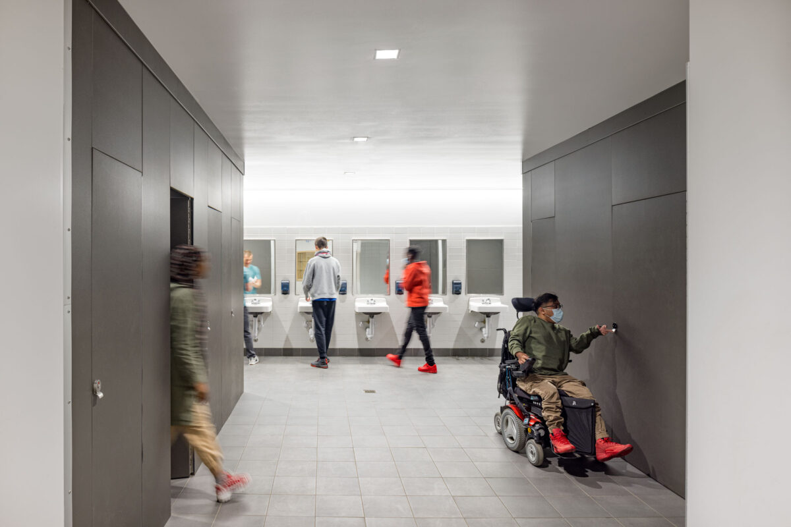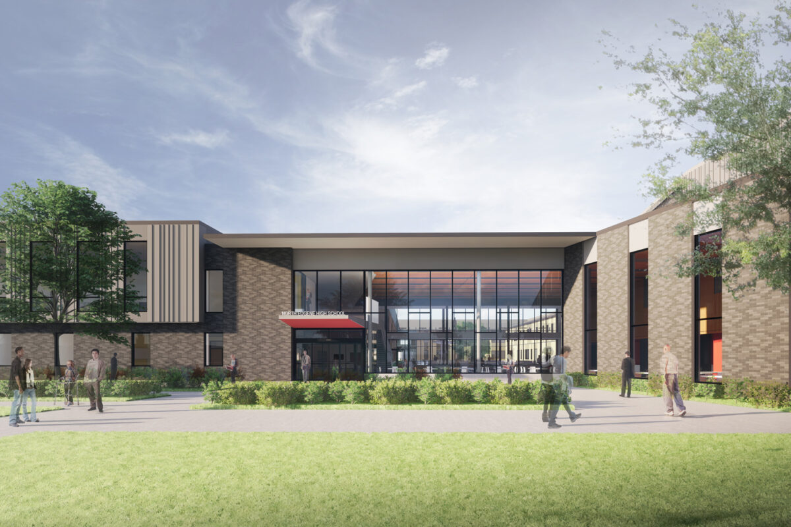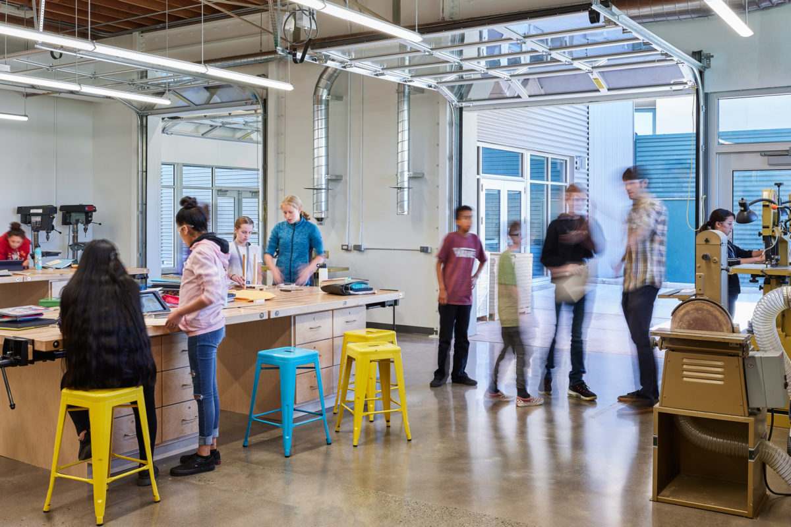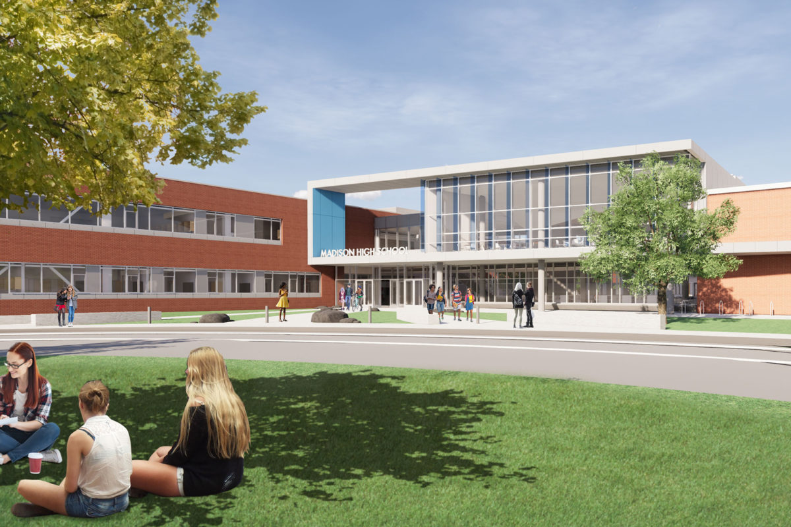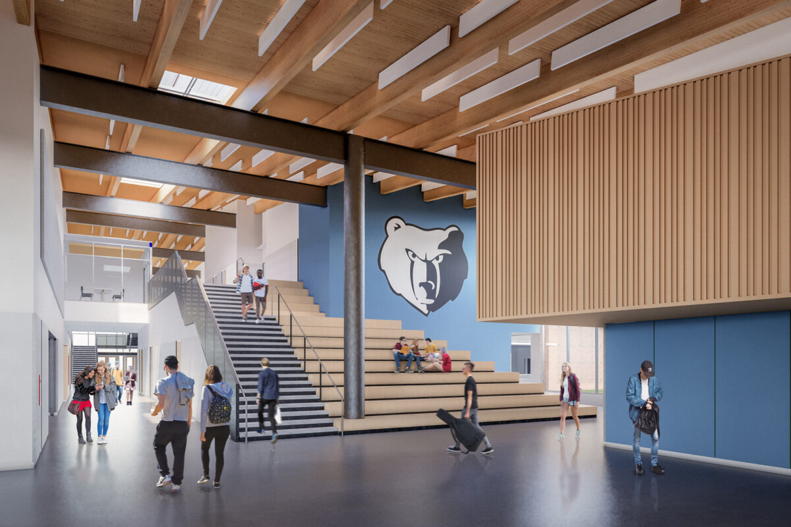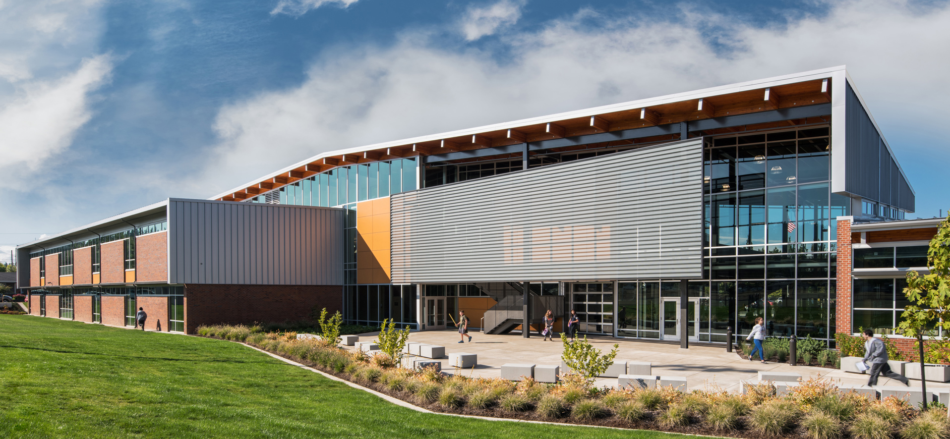
Arts & Technology Academy
Eugene School District 4J
The new Jefferson Middle School Arts and Technology Academy (ATA) facility is an innovative model for delivering STE(A)M (Science, Technology, Engineering, Arts and Math) curriculum. The program, established in 2010, transformed ATA into one of the highest performing schools in the District. The new building was programmed and designed to support a variety of student-centered, project-based, hands-on learning styles and pedagogies through teaching, learning, playing, listening, engaging and inspiring exploration for, students and teachers, and the surrounding community.
Size: 94,718 sf
Location: Eugene, OR
Design Architect: Opsis Architecture
Architect of Record: Rowell Brokaw Architects
Award:
2020, WoodWorks, Wood in Schools Award
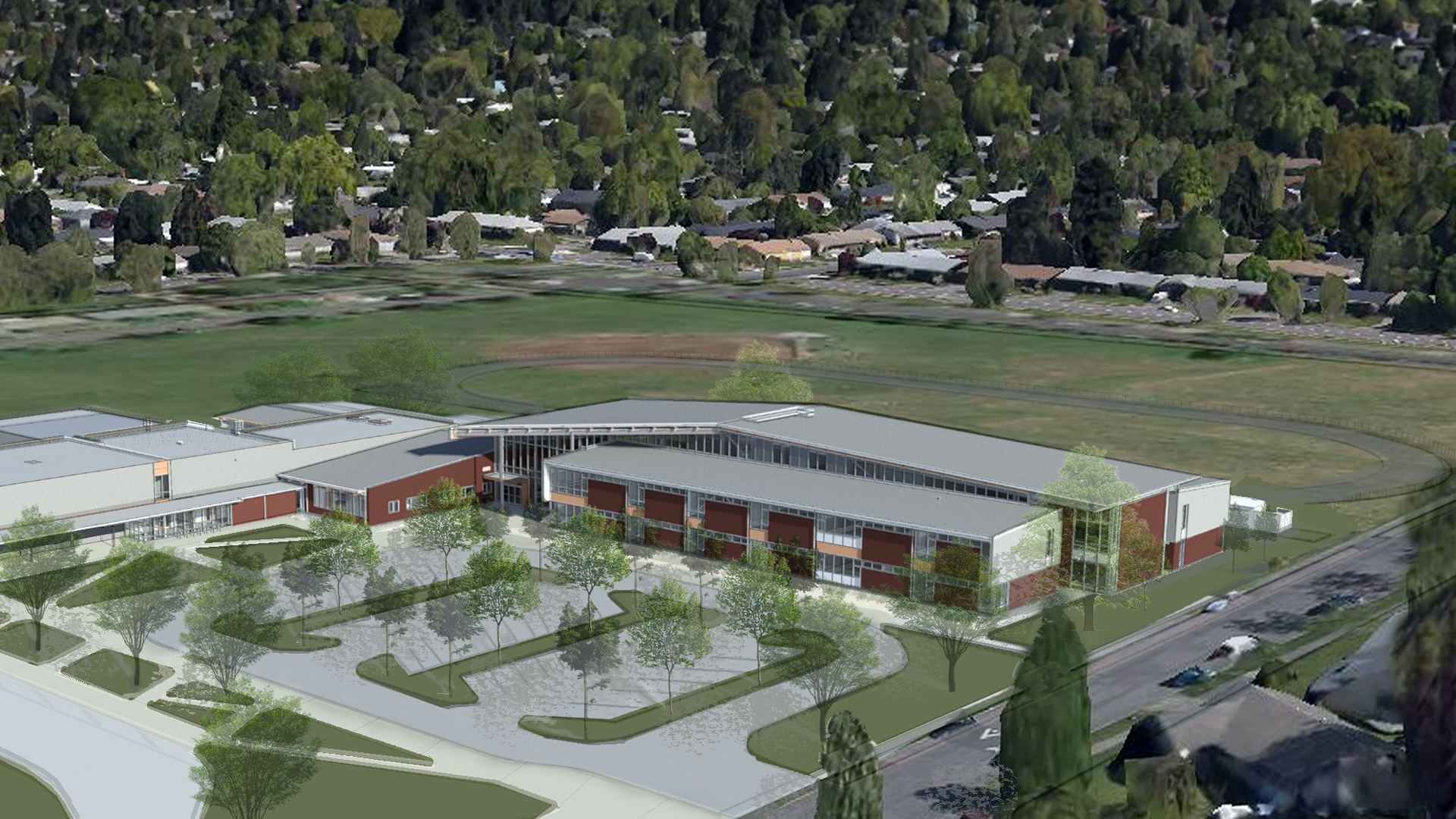
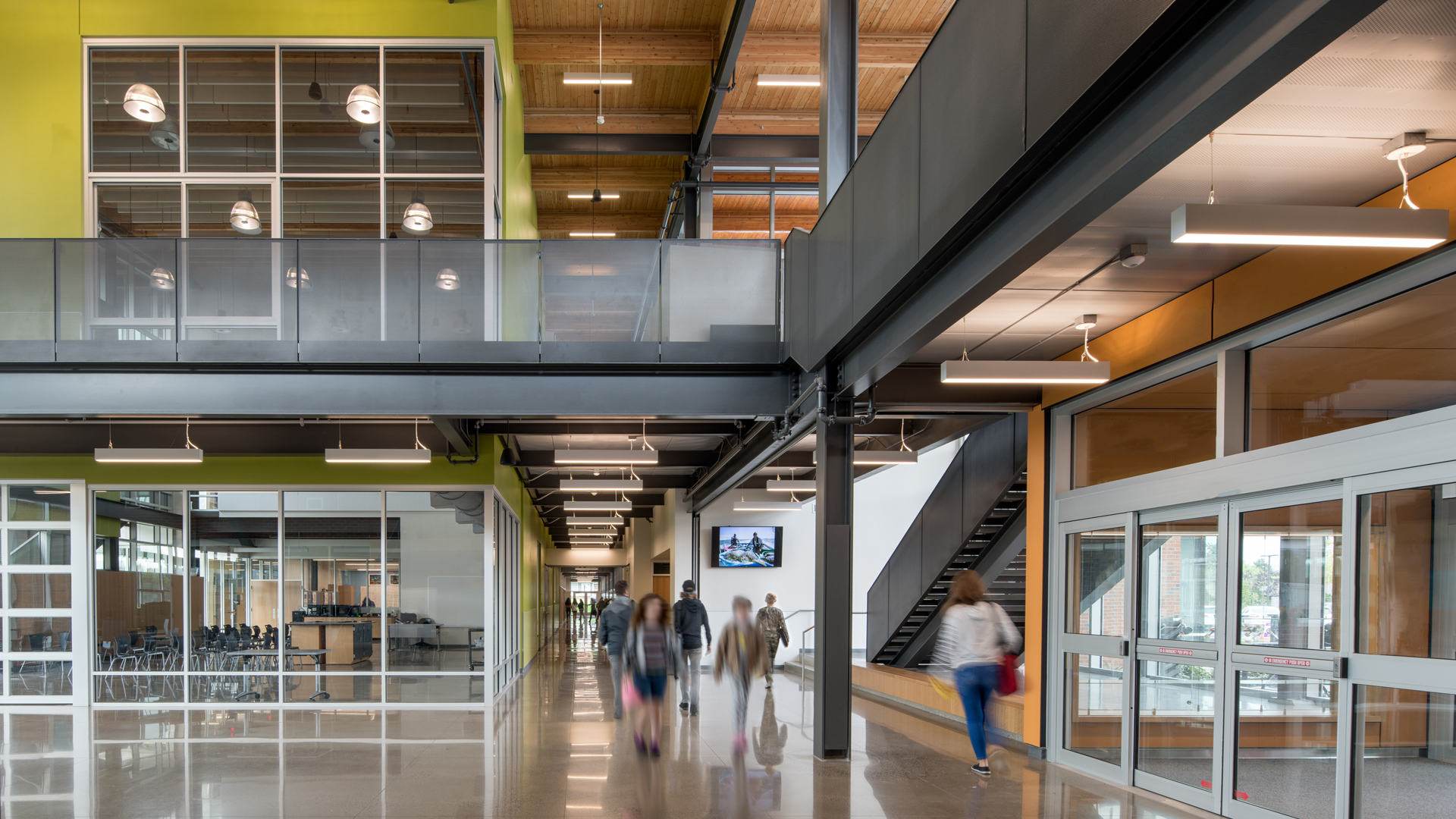
ATA is organized around a two-story daylit central community Living Room that addresses parking and drop-off to the north and a community park and foothills to the south. A two-story core consisting of a flexible STE(A)M Lab, Art Studio and project-based learning Commons is surrounded by classrooms. This core extends vertically above the flanking classroom bars, allowing continuous north and south facing clerestories to bring daylight into the central bar.
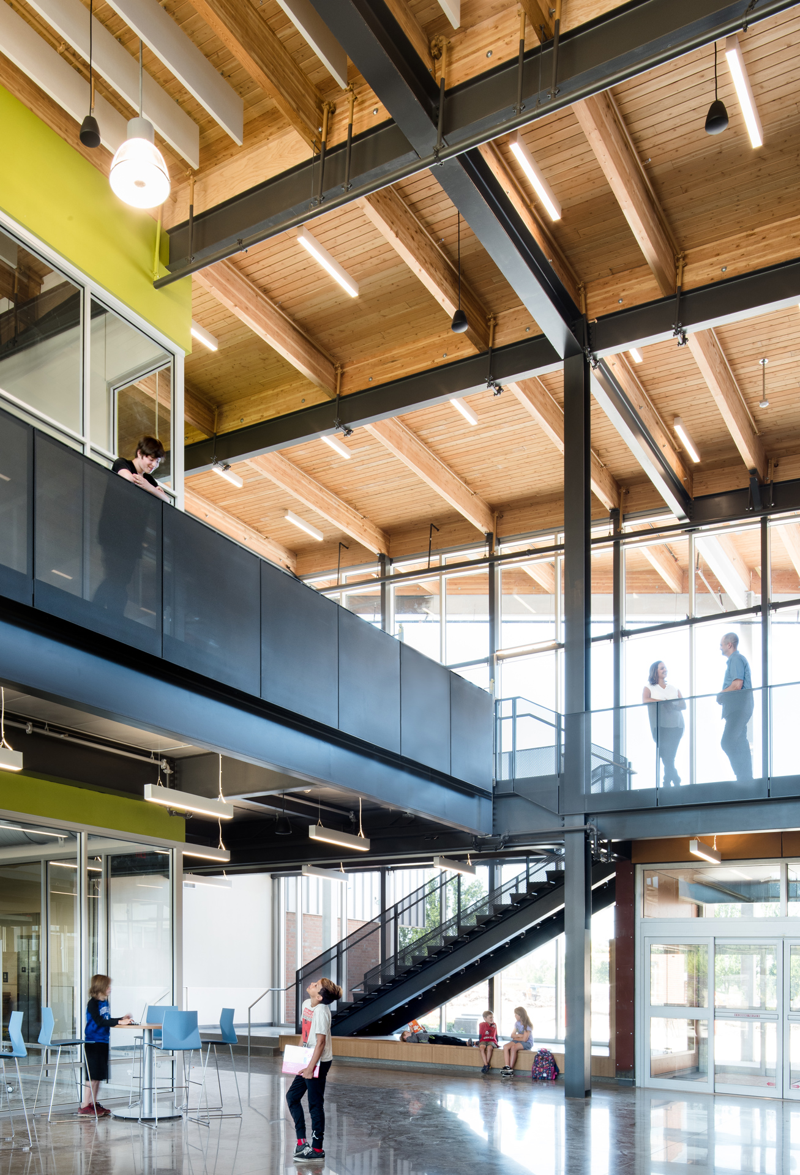
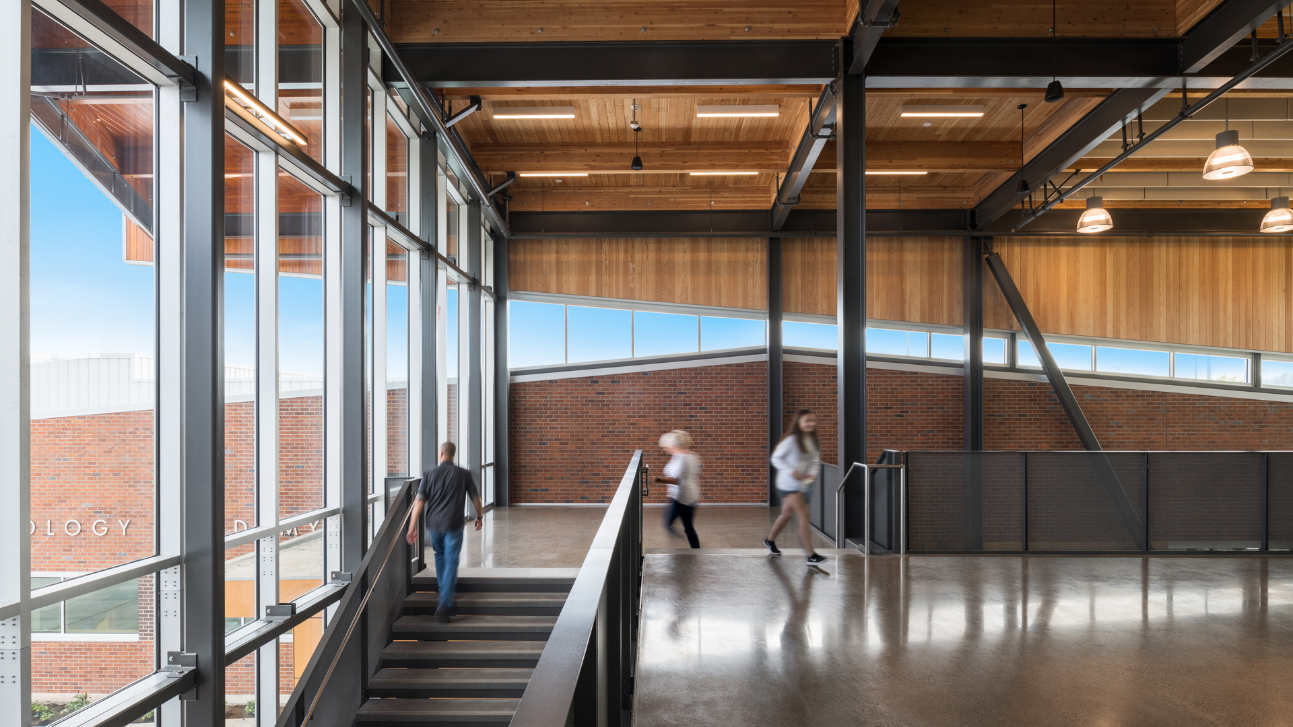
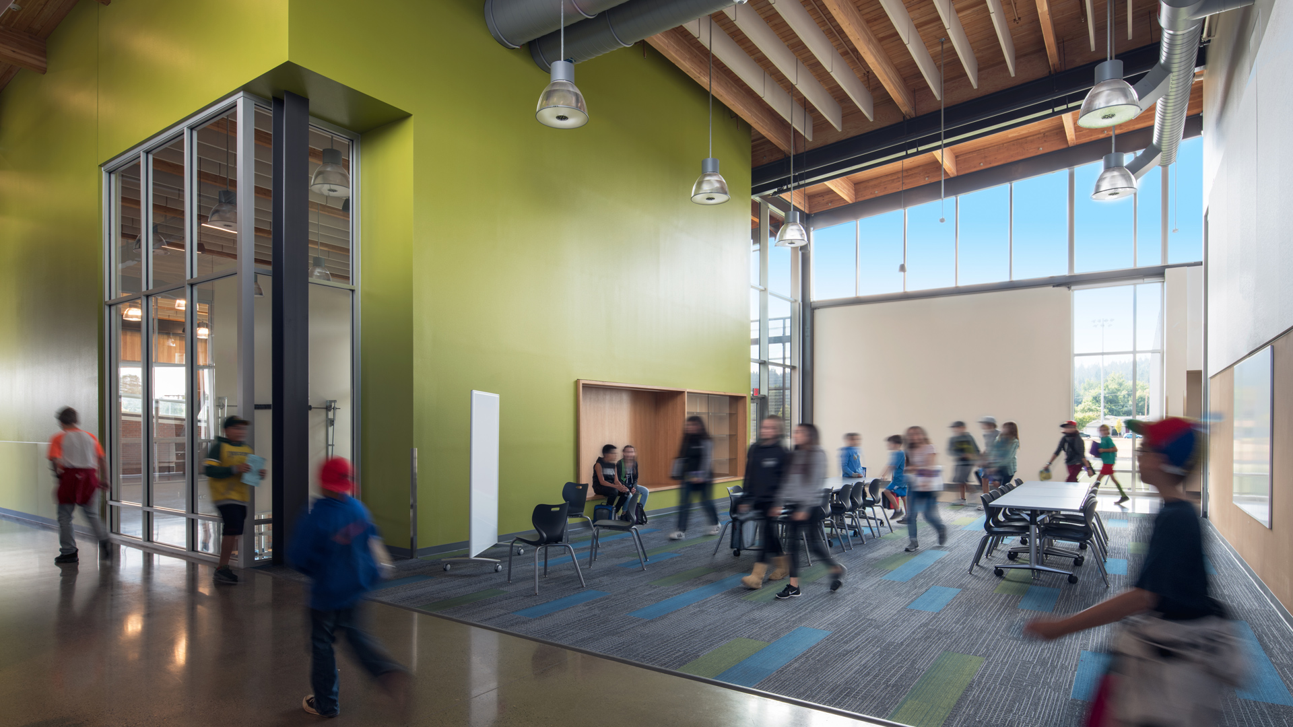
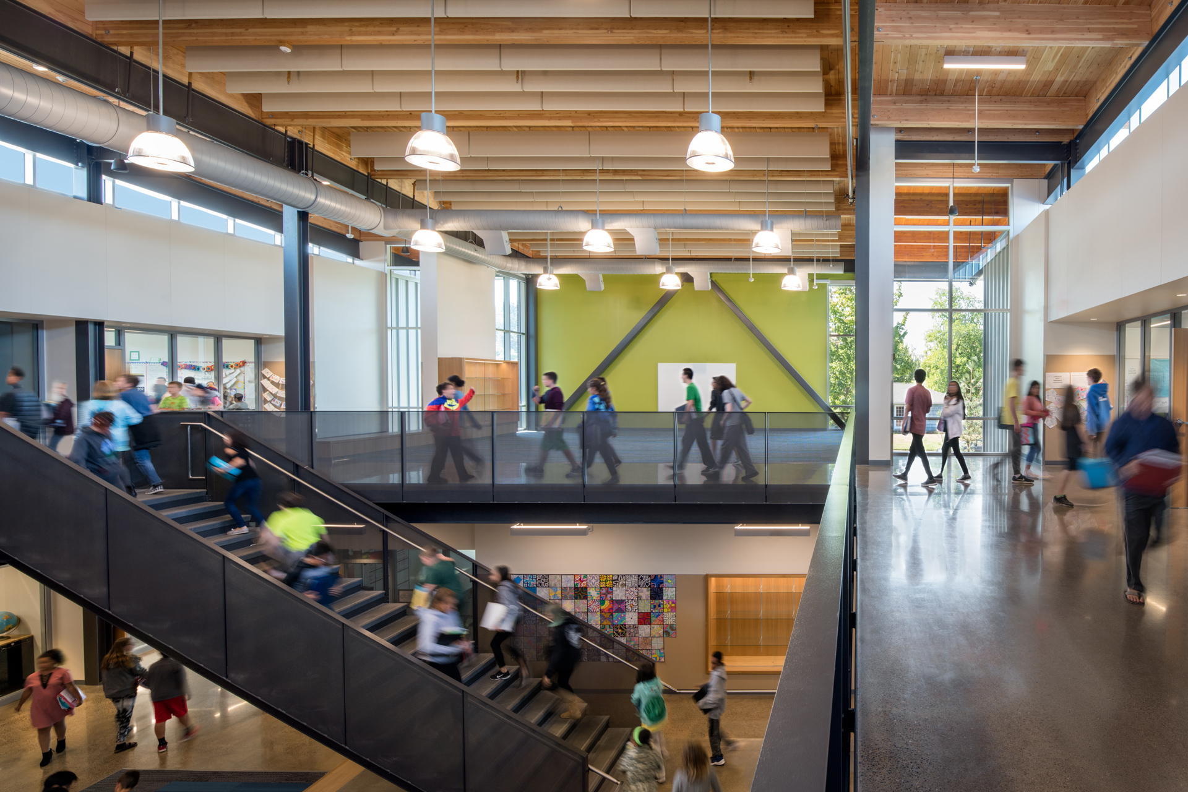
ATA’s east wing maximizes flexibility for community engagement with strategically co-located communal spaces (Gymnasiums, Theatre, Music Room, Cafeteria, Media Center) with easy access from the community Living Room. The design integrates three renovated gymnasiums, including one converted into a Theatre Classroom and Band Room, allowing the District to maximize its budget on new construction.
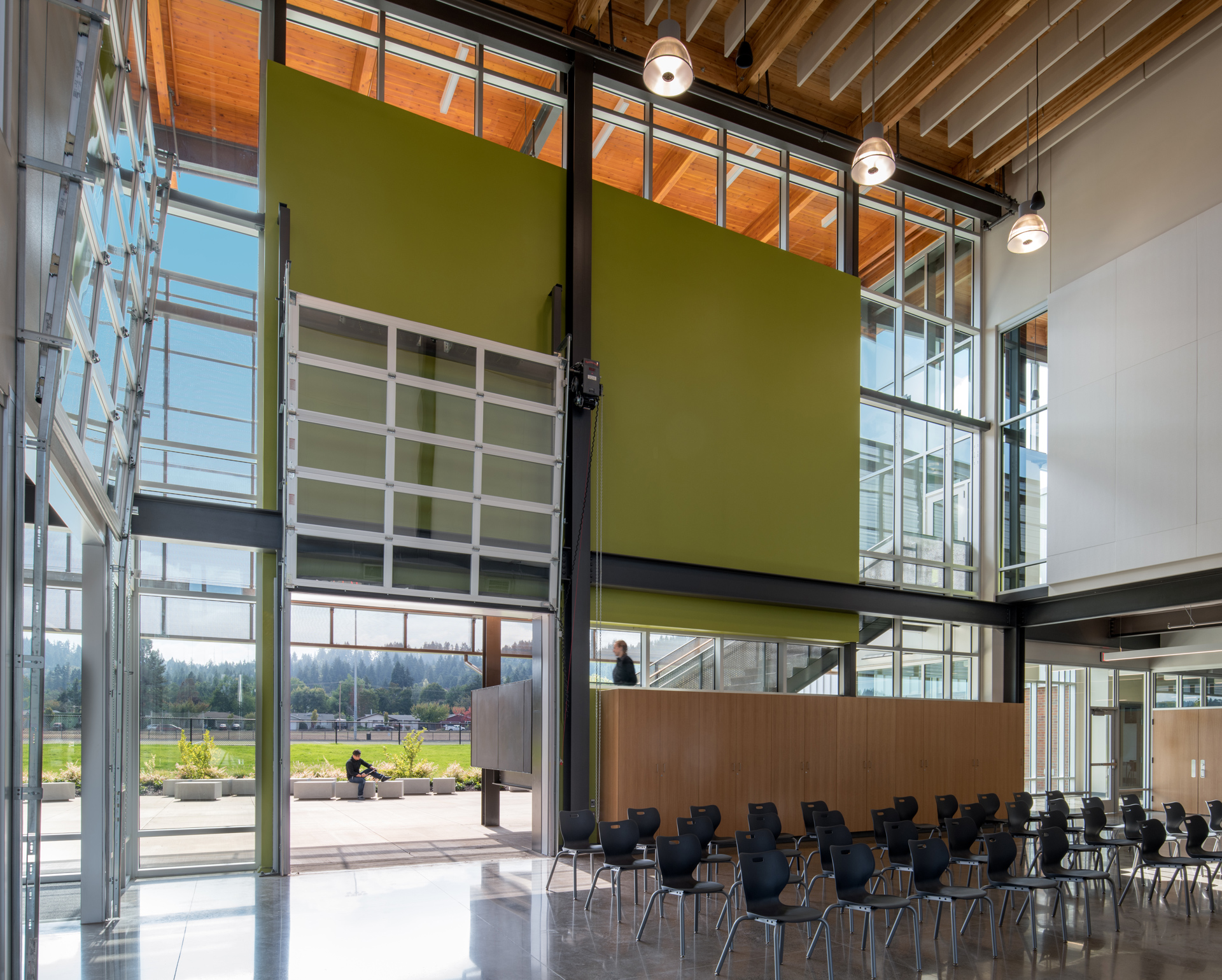
As the pedagogical and geographical center of the school, the STE(A)M Lab anchors the building and is directly visible and accessible from the Living Room and outdoor park to the south through ample glazing and large glass roll-up doors, allowing students and visitors to glimpse and engage the energy, activity and creativity that is central to ATA’s identity.
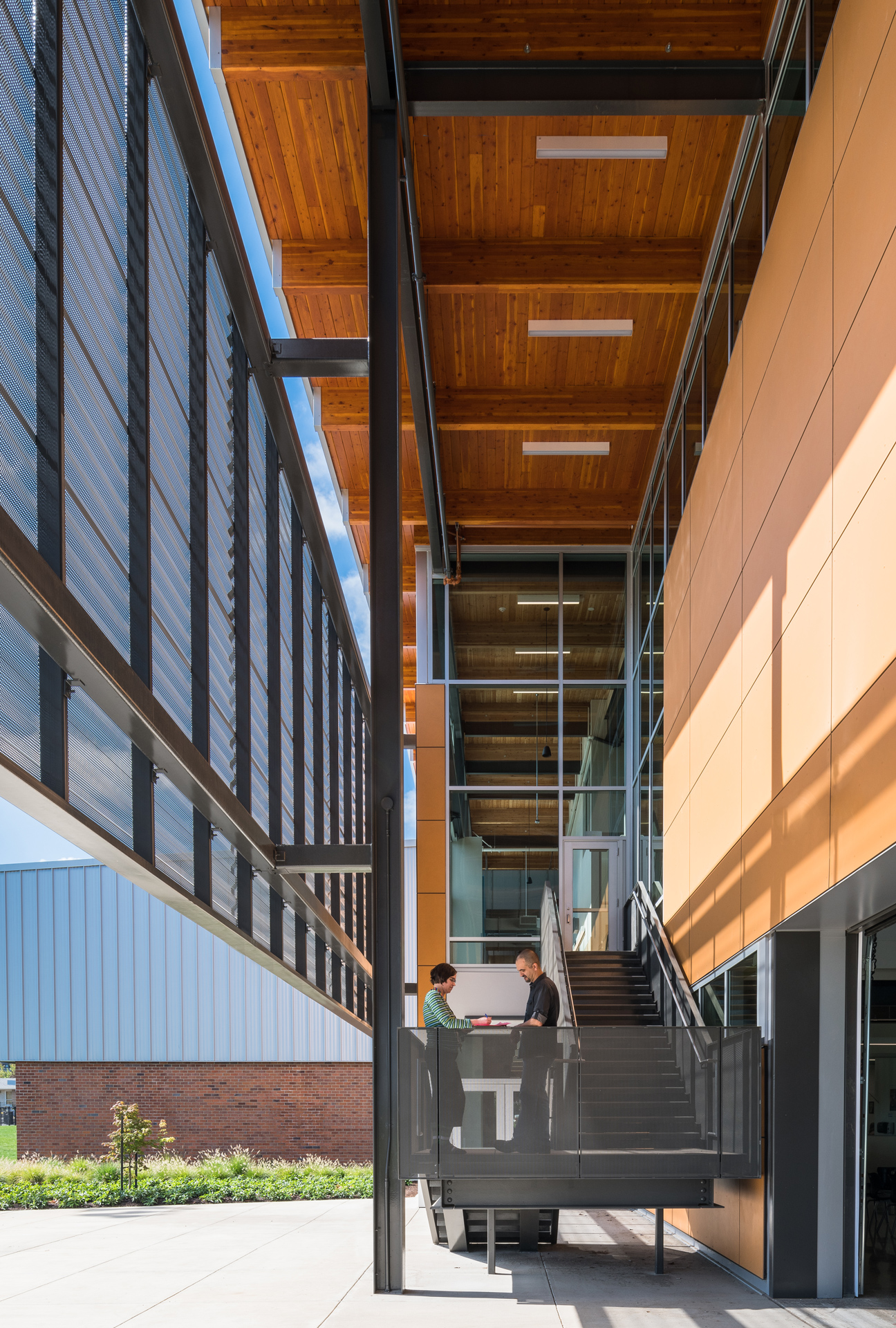
An iconic, umbrella-like folding roof comprised of steel frames, wood glulam beams and exposed decking stretches across the length of the building, cantilevering in various locations to provide protection from the elements while creating a warm and inviting interior environment. Various sloped roof profiles pay homage to the surrounding residential vernacular while visually bridging the scale of ATA’s two-story massing and surrounding one-story homes. An expansive photovoltaic array visible from the park adorns ATA’s south-facing one-story roof section. Ample exterior glazing throughout maximizes daylight and views during the day while serving as a warmly lit community beacon at night.
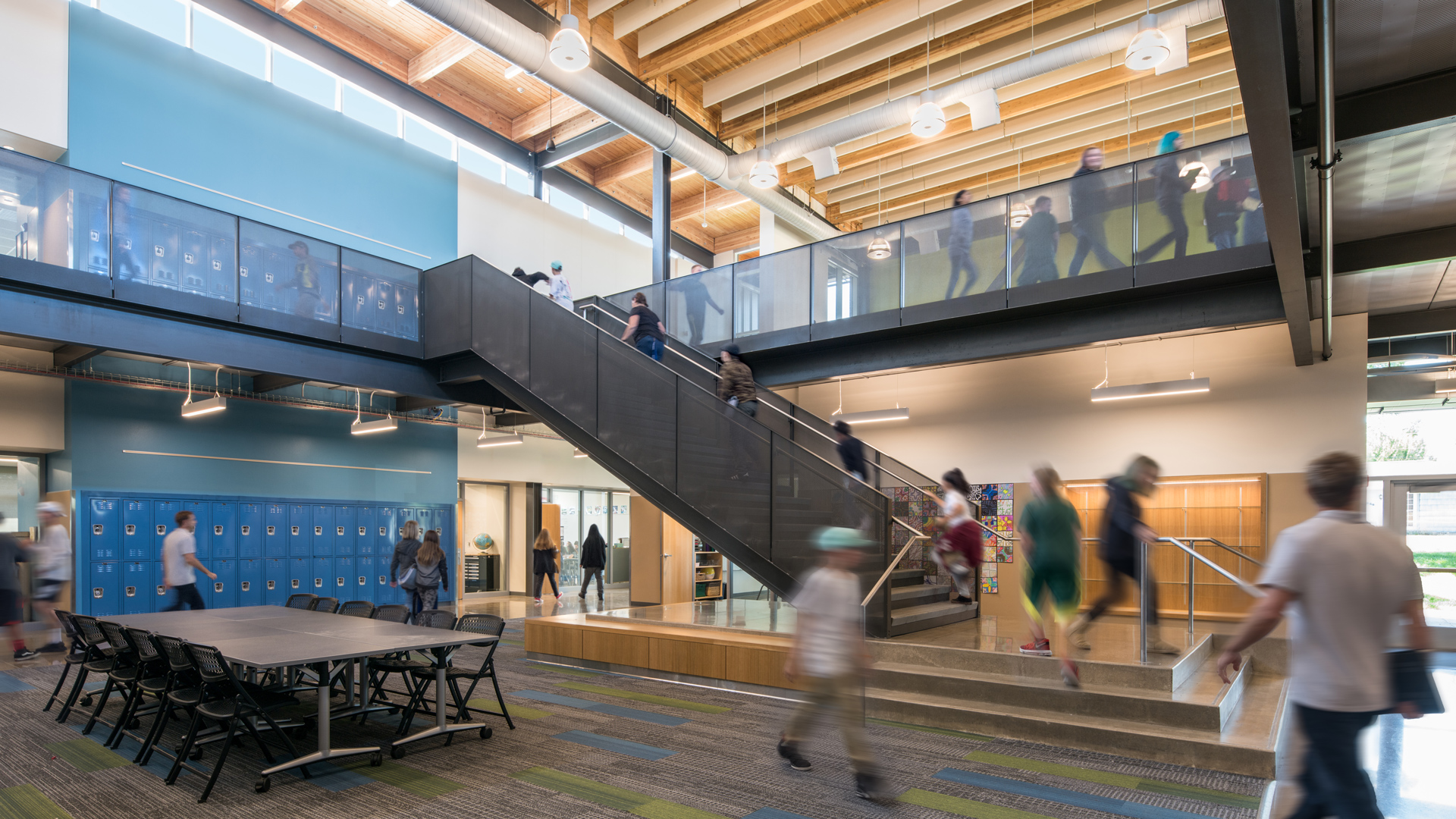
Learning spaces are organized in the west wing, allowing classrooms to be secured from the community Living Room and east wing during evening and weekend events. The two-story west wing organizes learning spaces into three parallel, east-west oriented program bars with flexible and adaptable classrooms organized along the north and south-facing bars, allowing for efficient controllability of daylighting and expansive views of the students’ community beyond.
