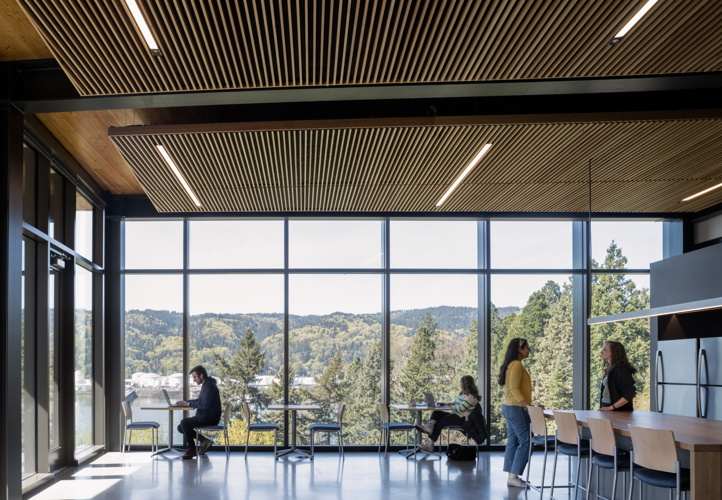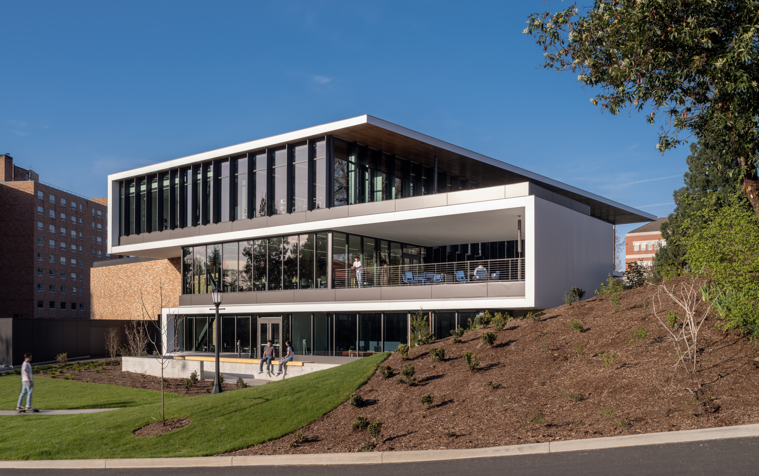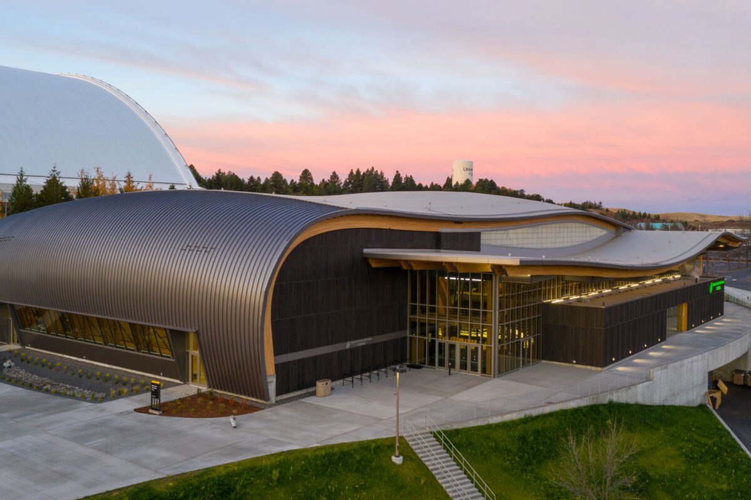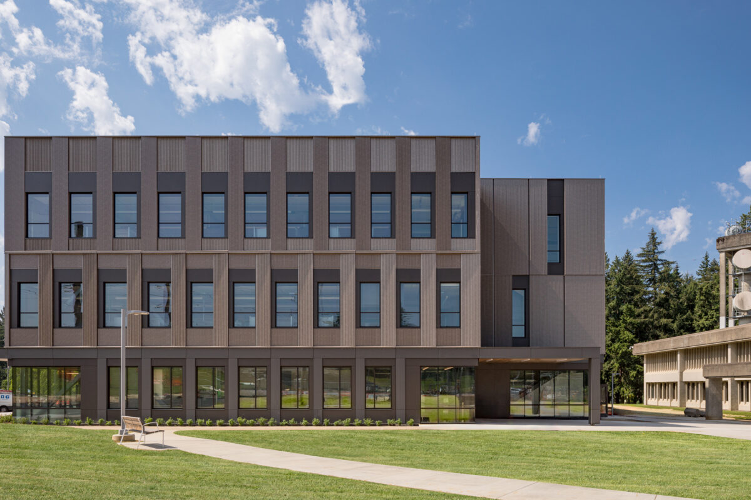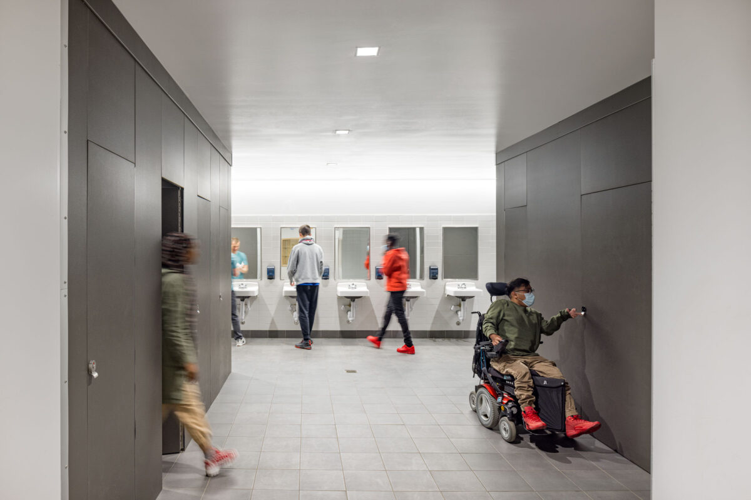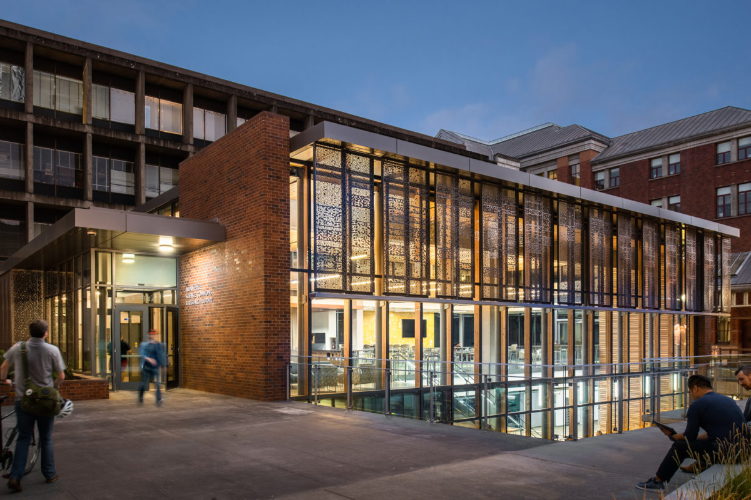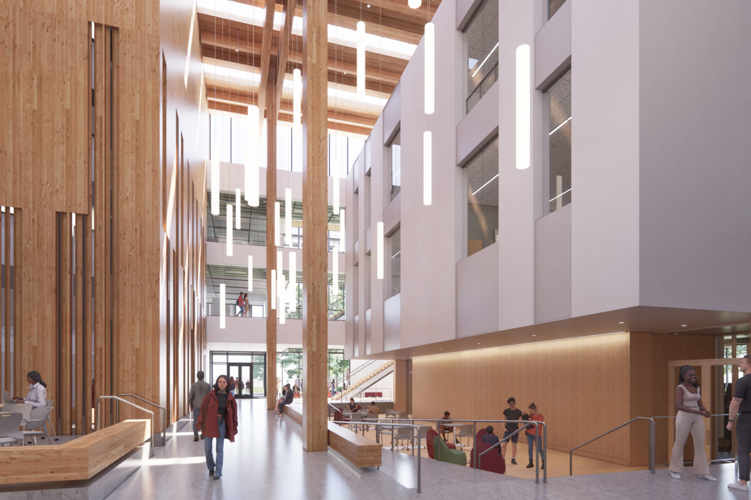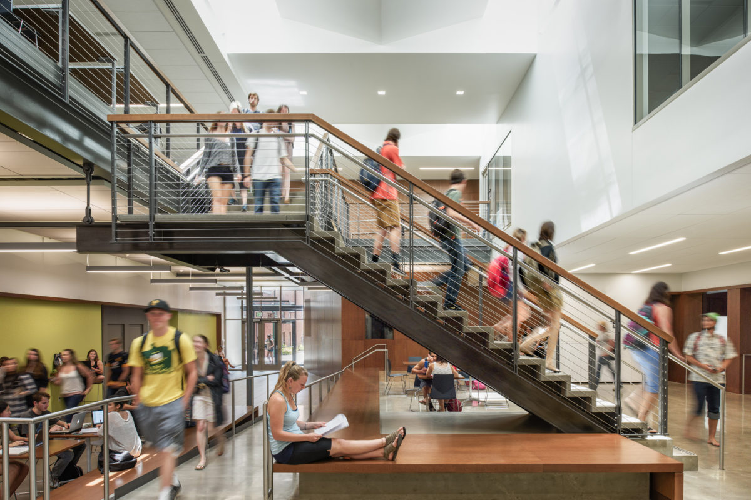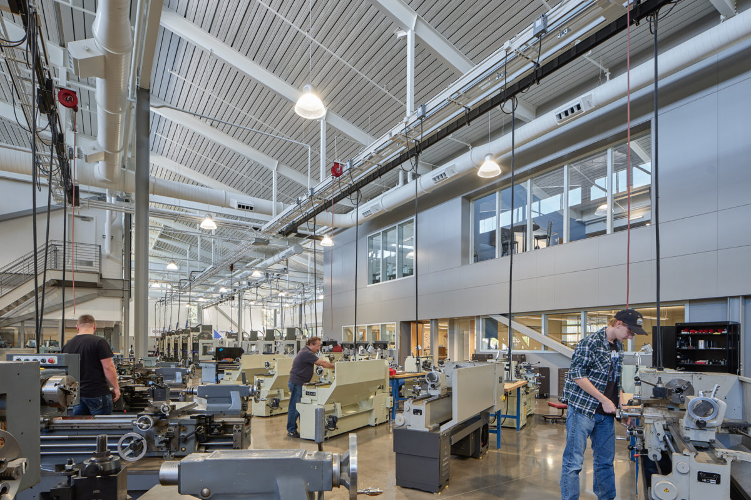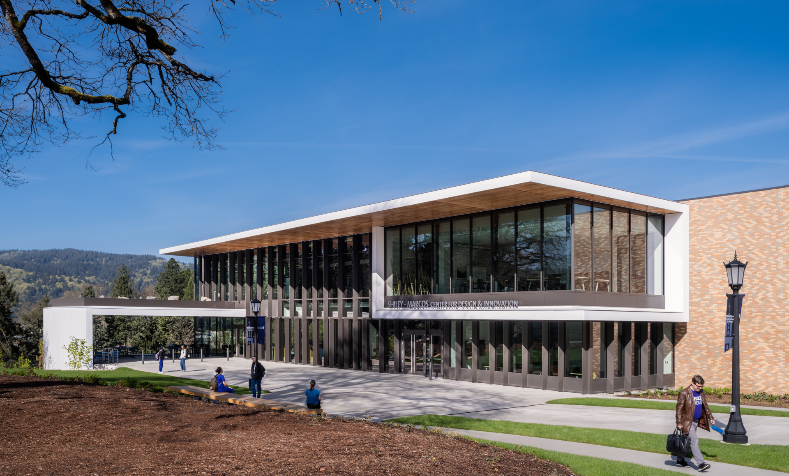
Shiley-Marcos Center for Design & Innovation
University of Portland
Interdisciplinary collaboration and innovation spaces for the University’s STEM community are at the heart of the Shiley-Marcos Center for Design and Innovation. This project creates a campus-wide resource for hands-on design thinking and making – including spaces for ideation, rapid prototyping, arts, capstone projects, industry partners and shops.
Size: 45,400 sf
Location: Portland, OR
Stat: Targeting LEED Gold
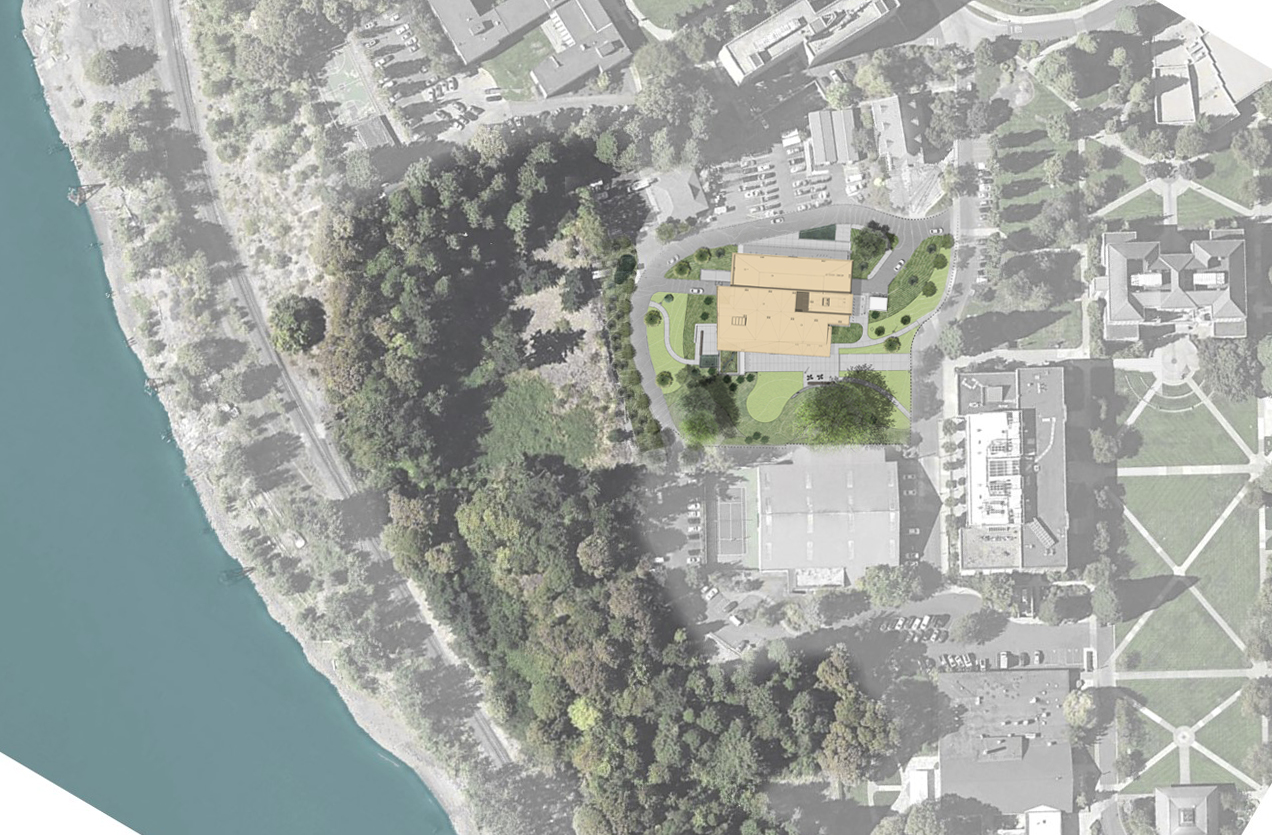
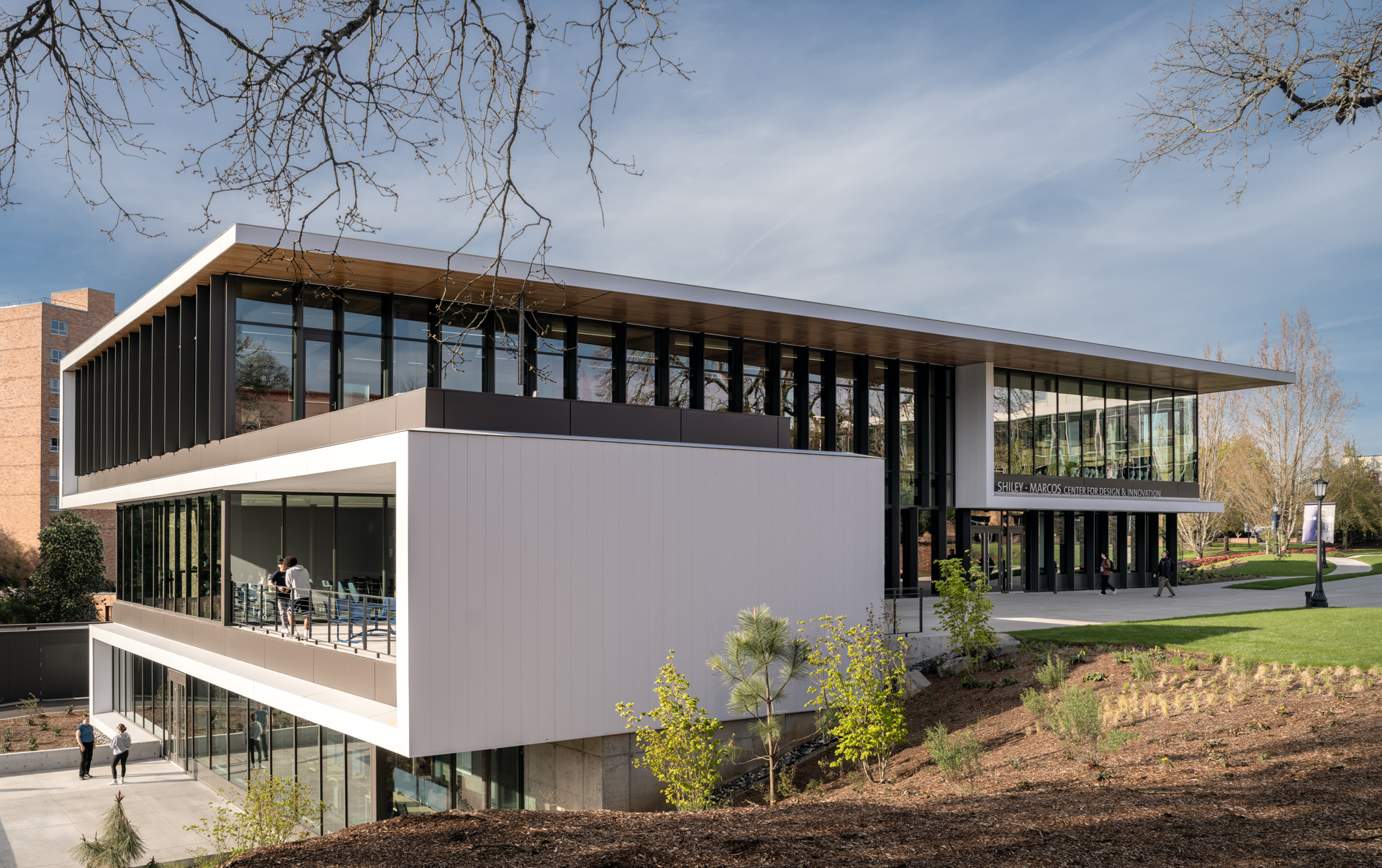
An adaptive reuse of the existing physical plant building, our design transforms the existing concrete building, wrapping the lower levels in brick and adding a new fourth level to create a welcoming and modern identity. Located on a sloping site, the building provides on-grade access on three levels. The site design expands the academic campus, replacing parking with a plaza and integrated outdoor classroom.
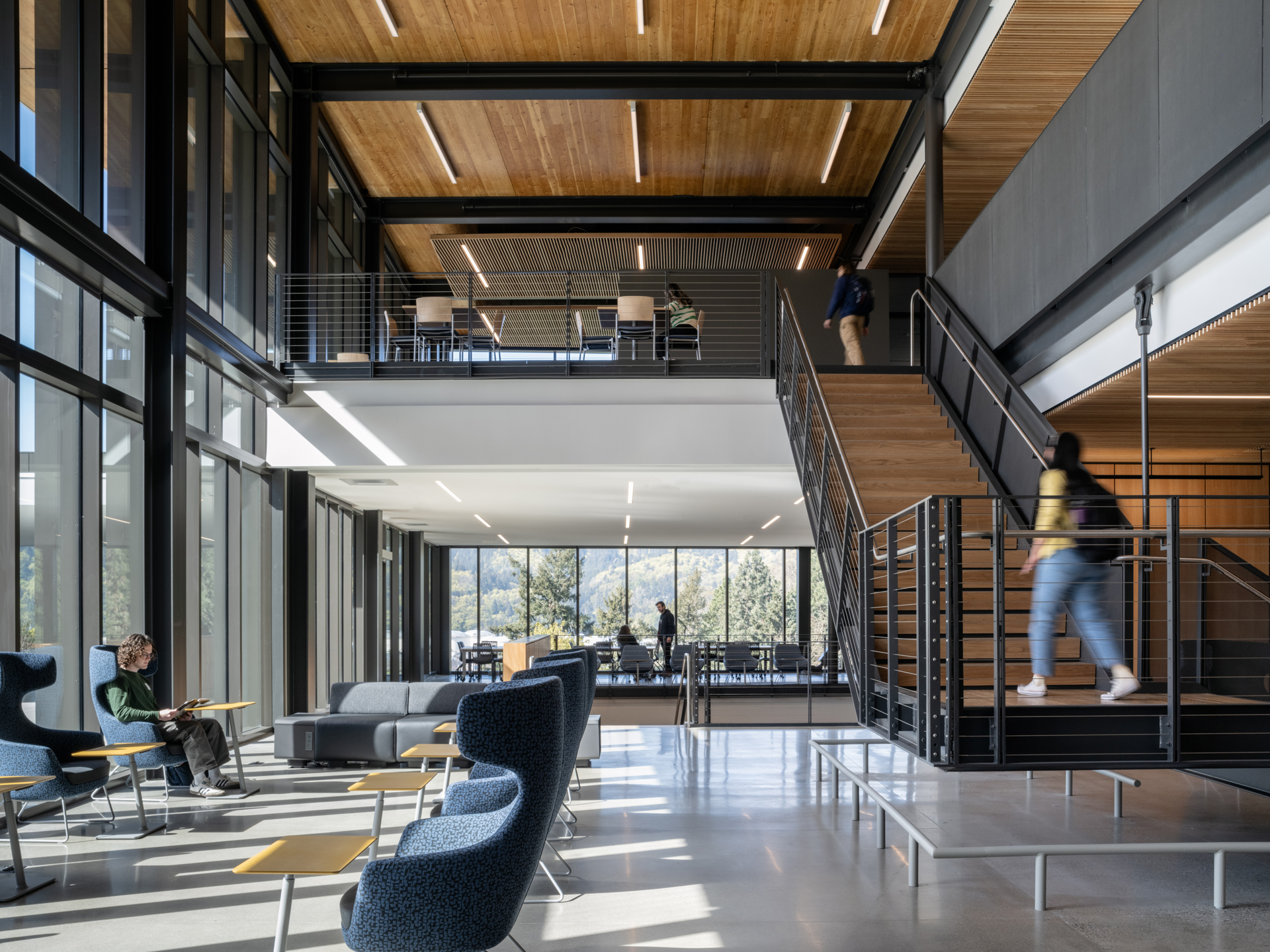
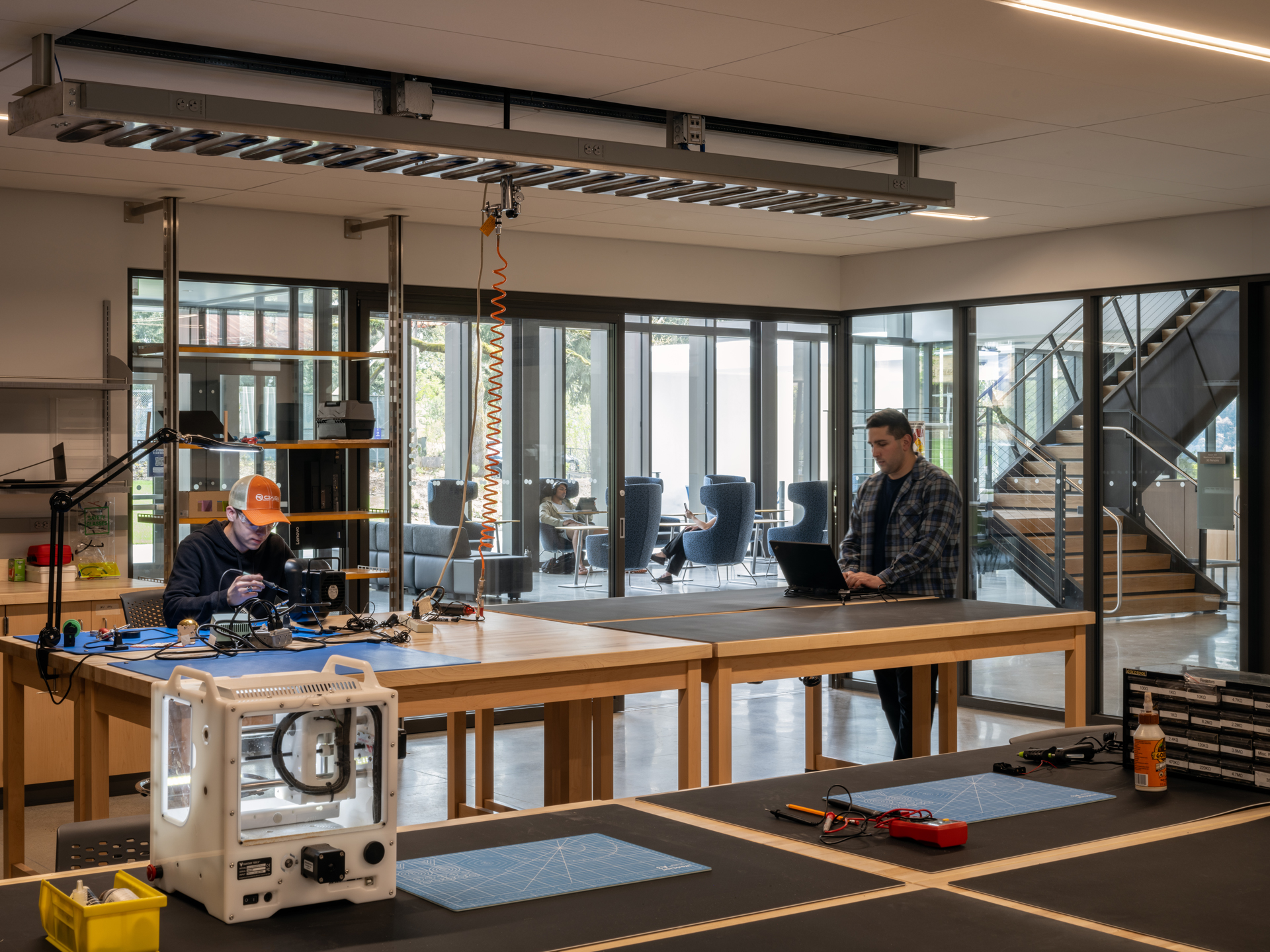
Programming efforts included engagement with University of Portland staff, industry partners and other stakeholders to embody the spirit of project namesake Donald P. Shiley, a University of Portland graduate who attributed much of his professional success to hands-on experimentation and collaboration.
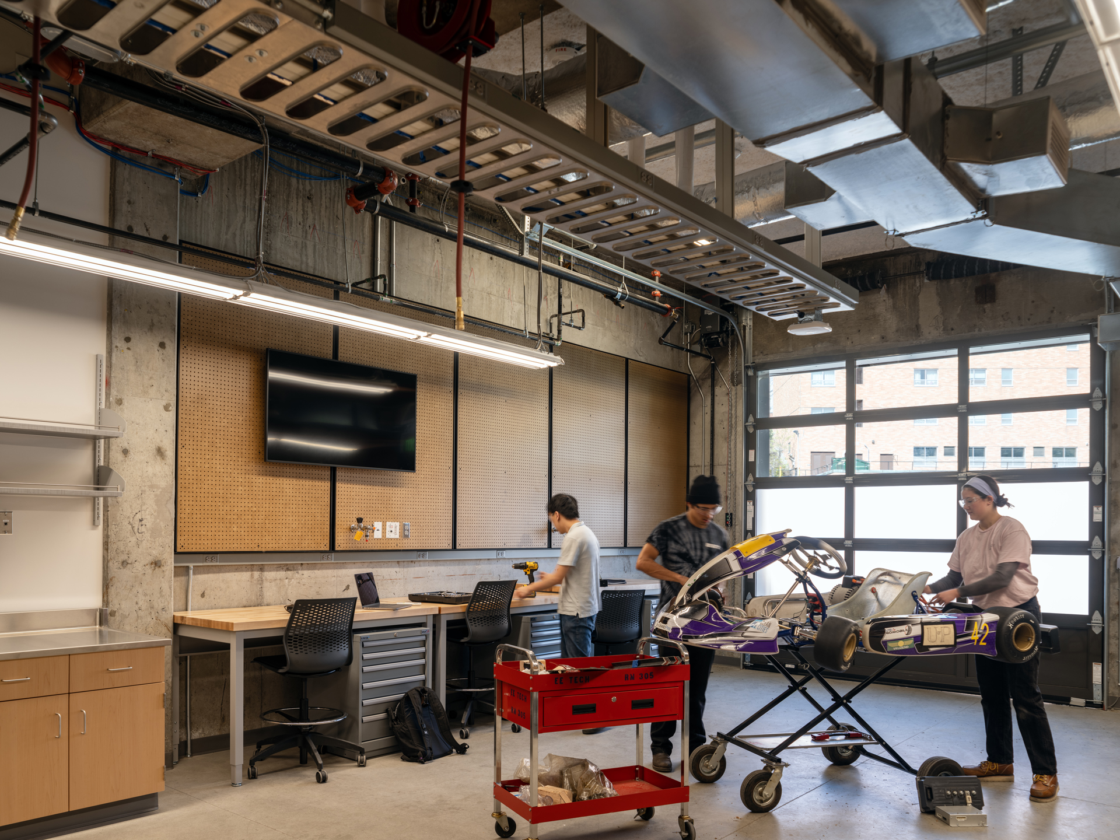
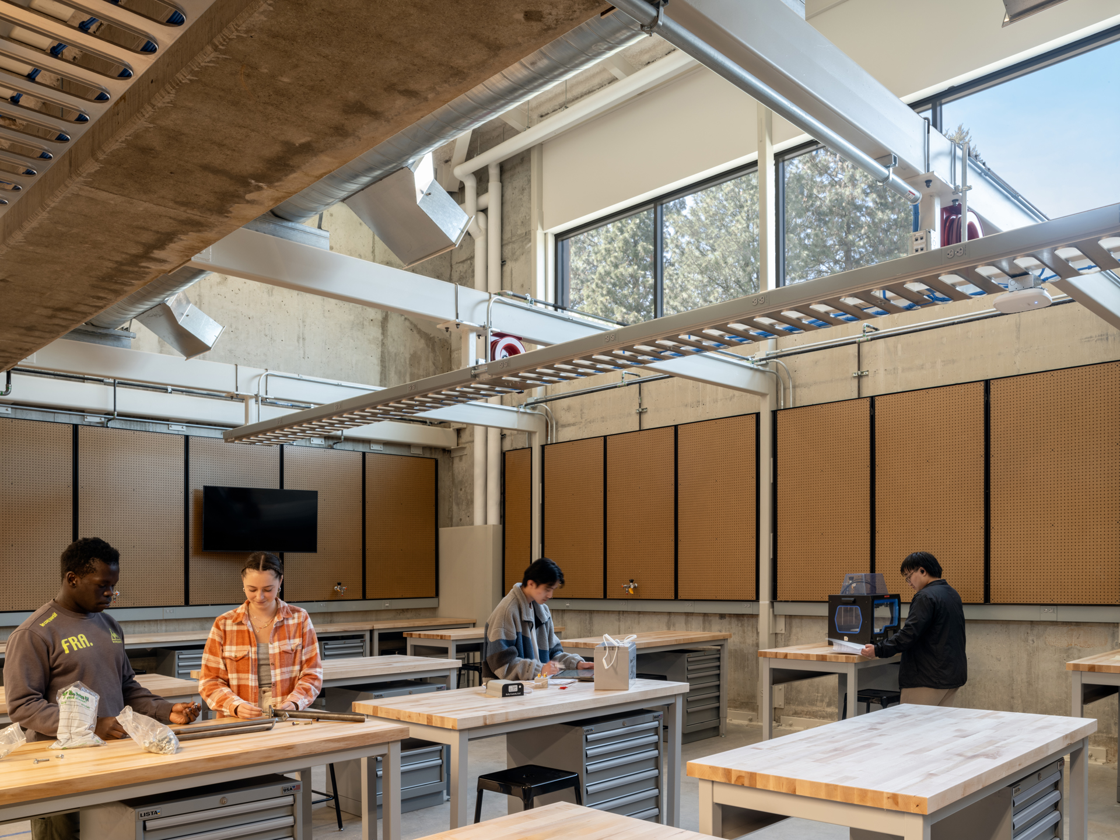
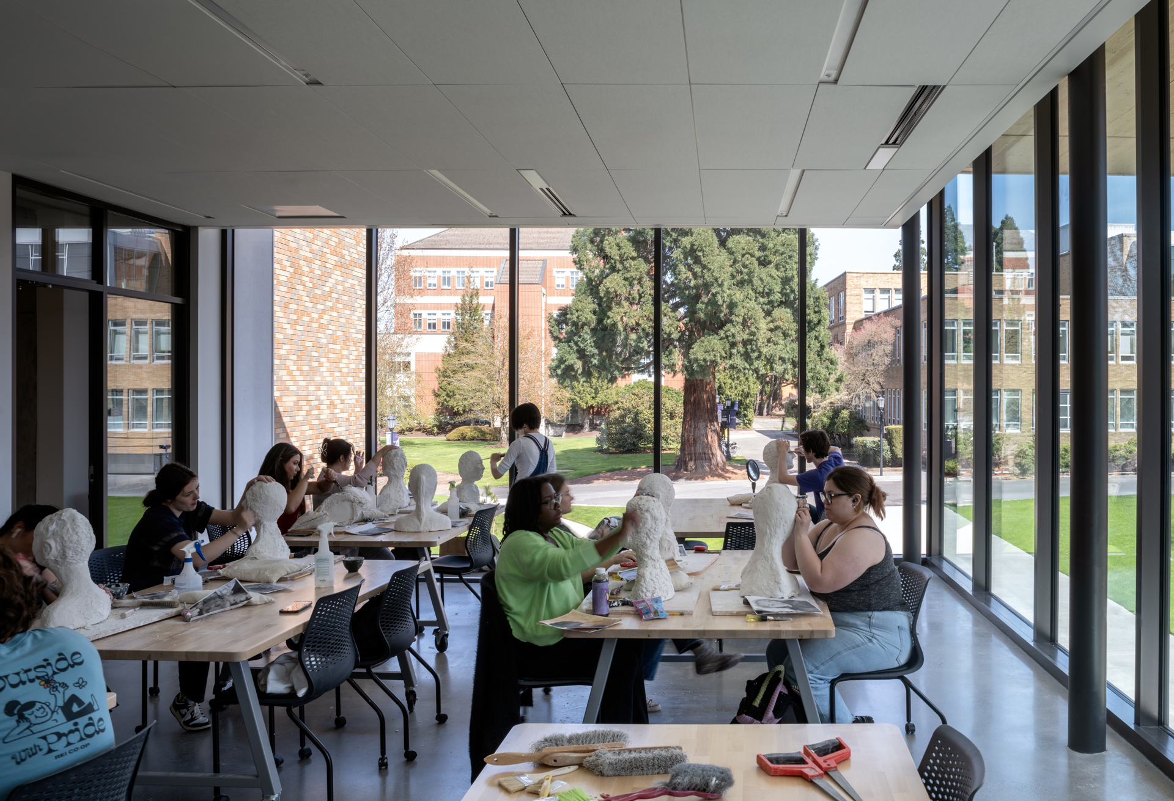
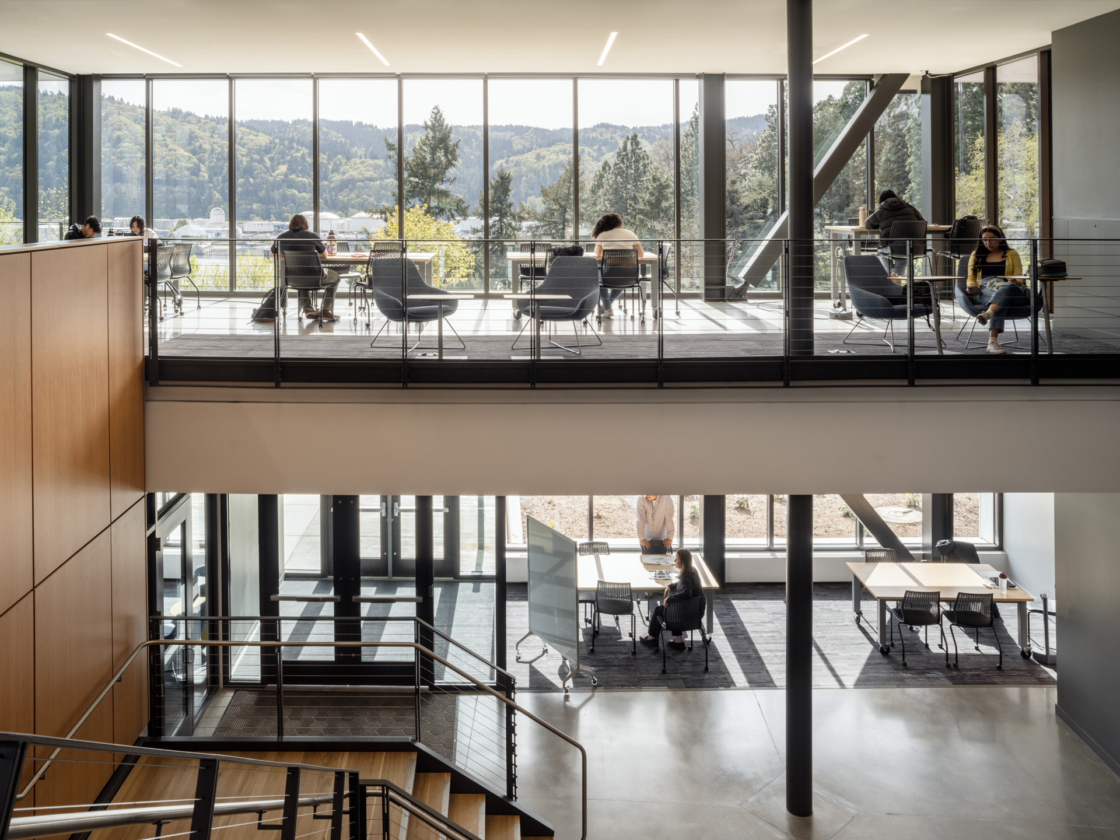
The building is designed to foster student collaboration and connection across a range of spaces, including open spaces and study lounges for informal learning.
